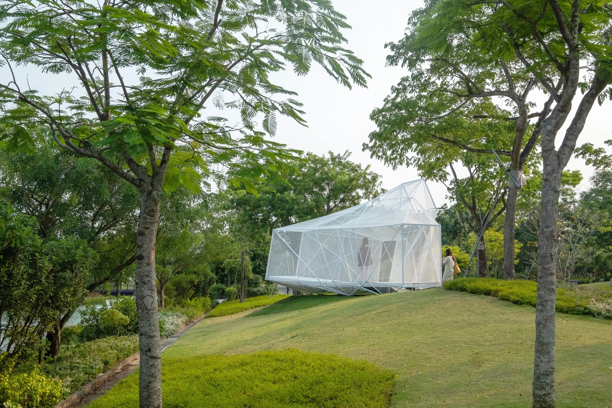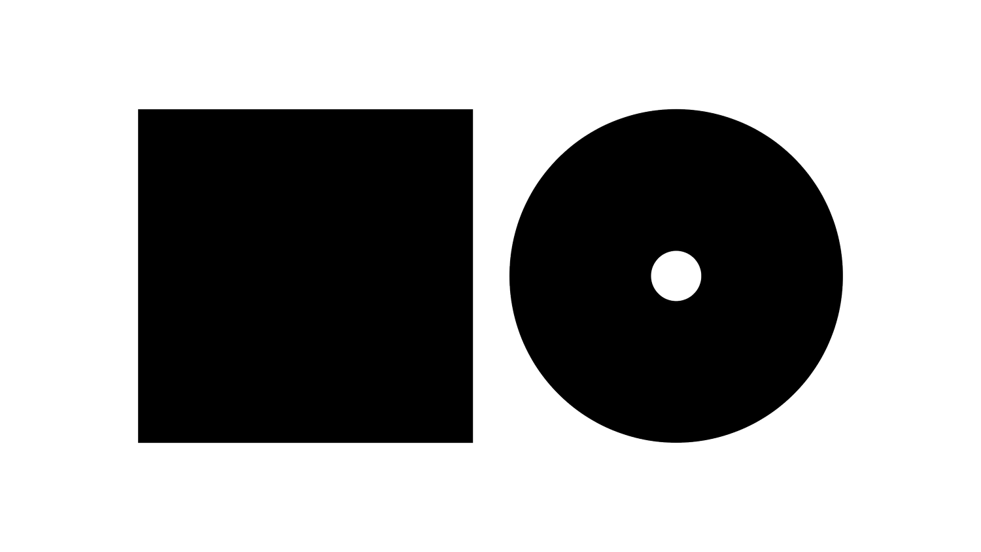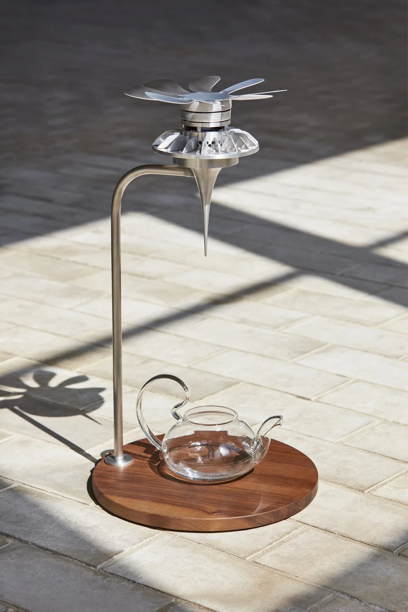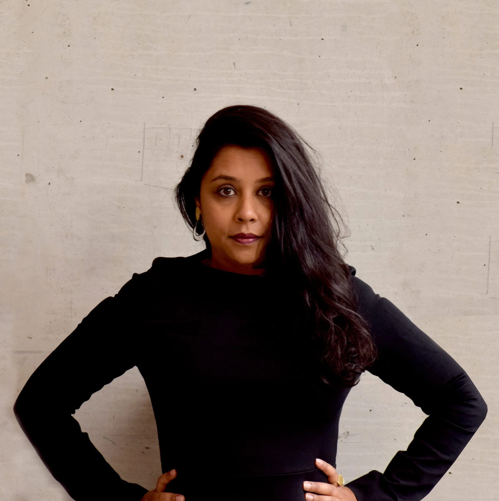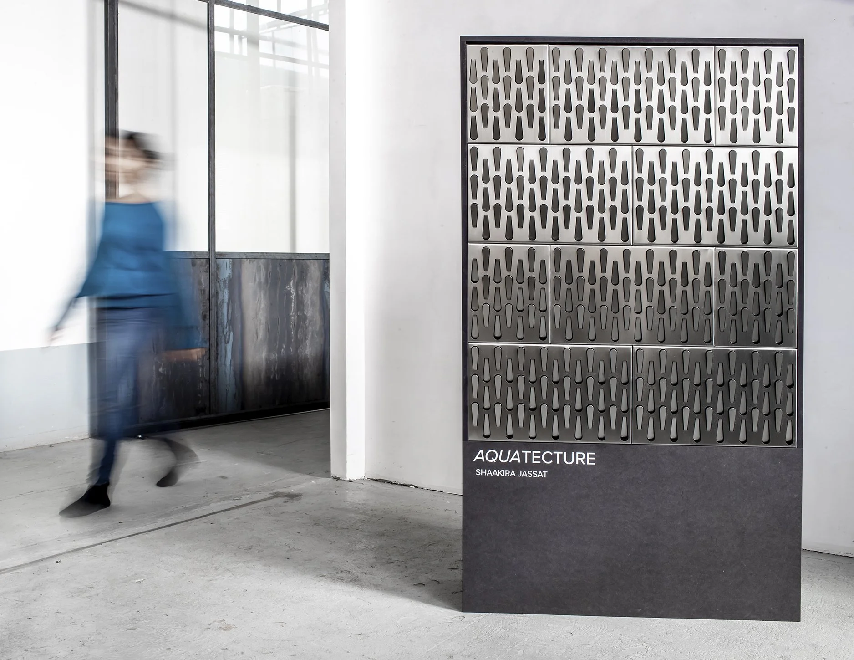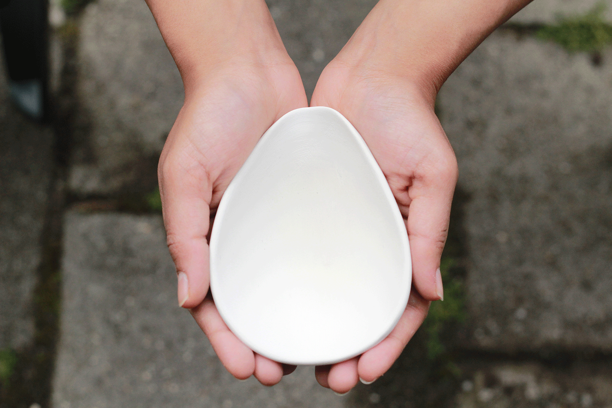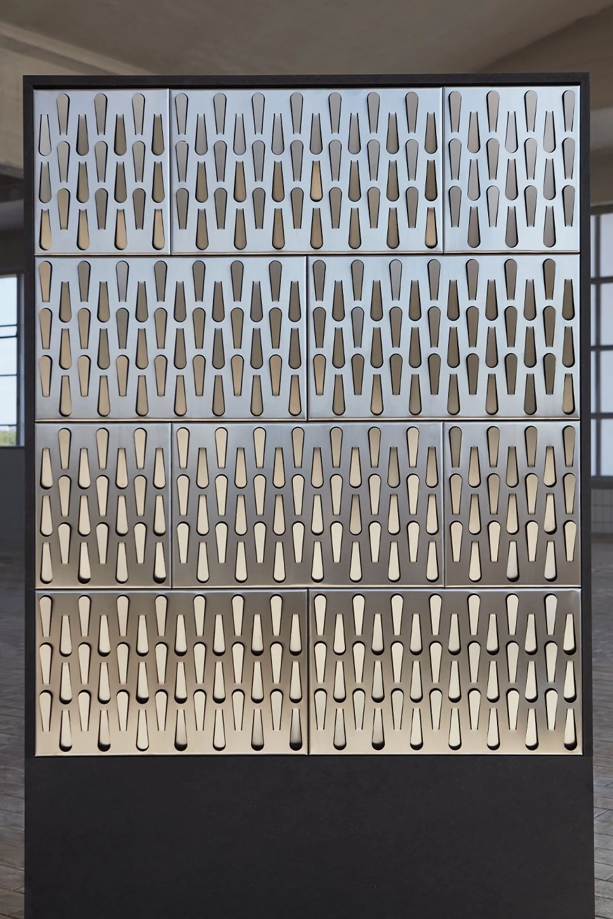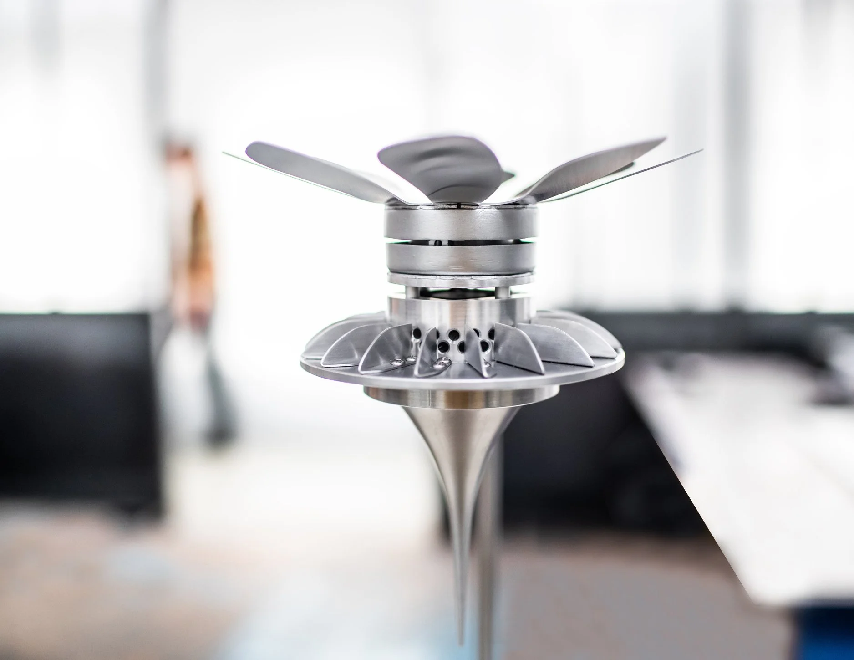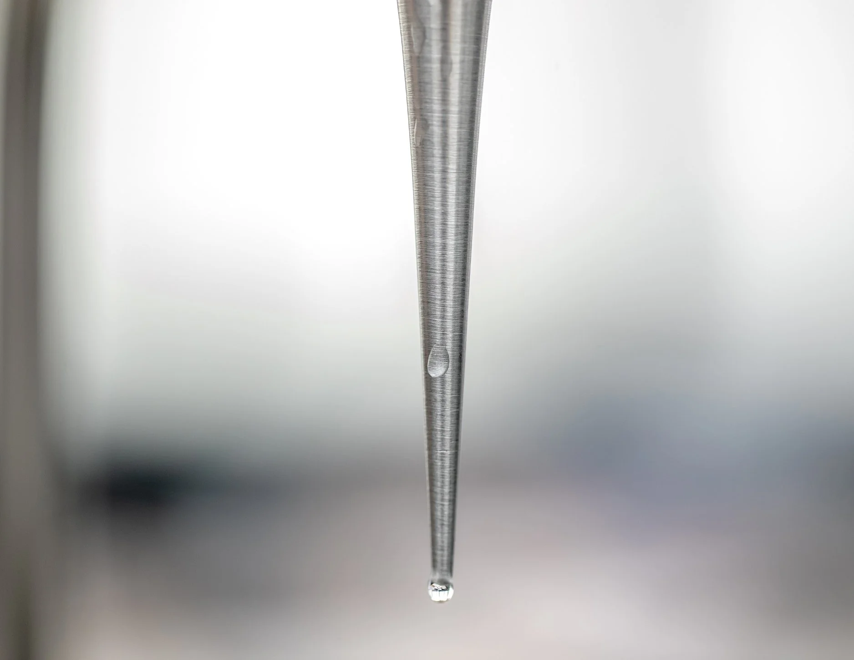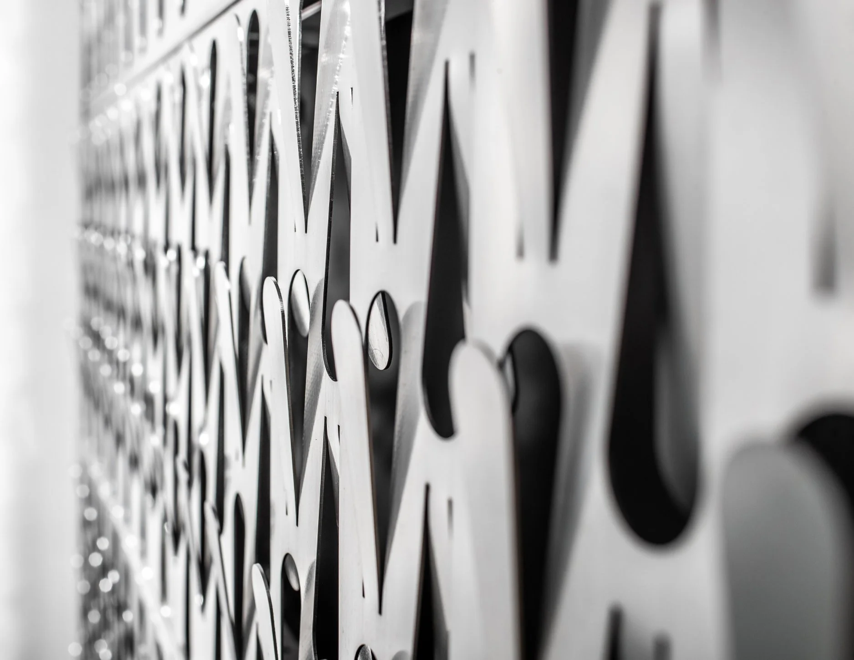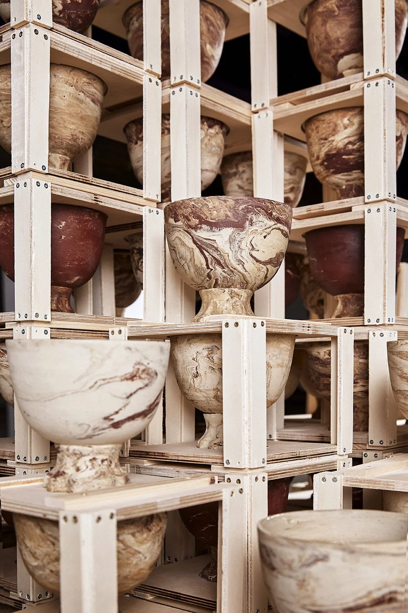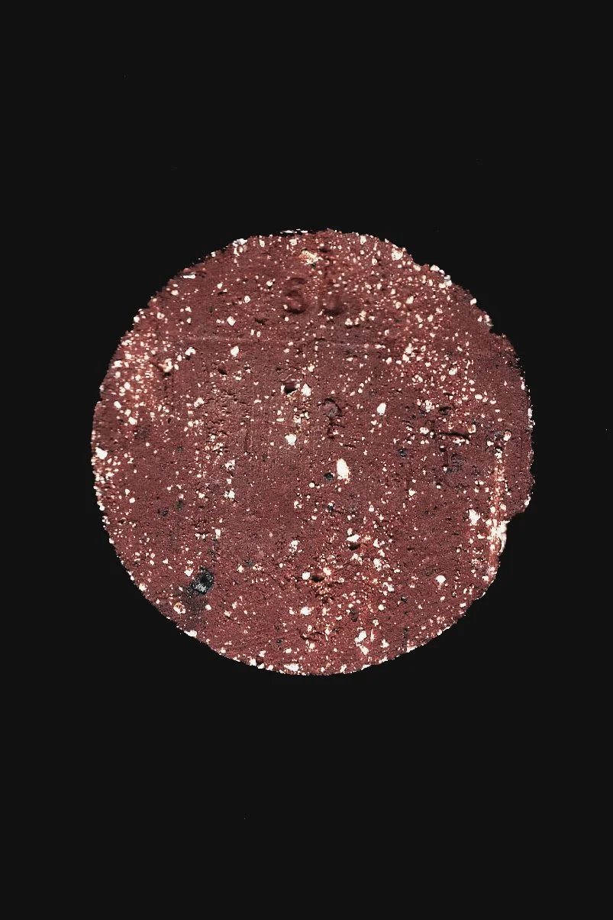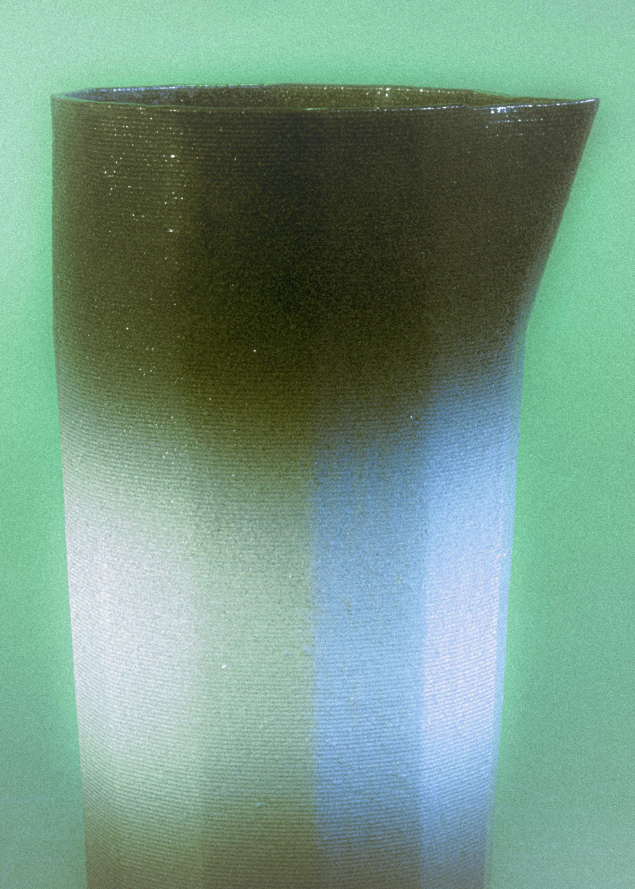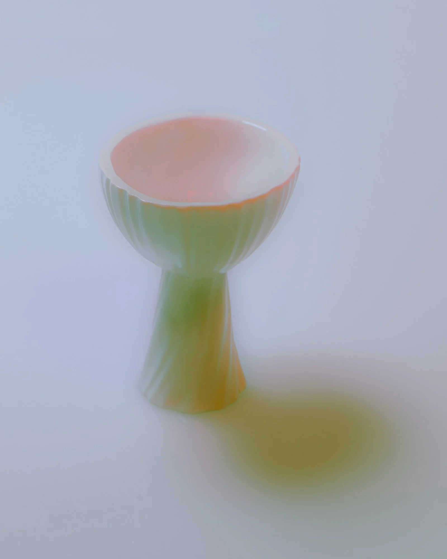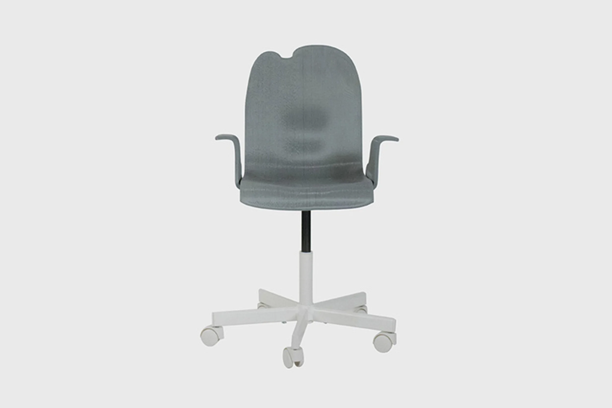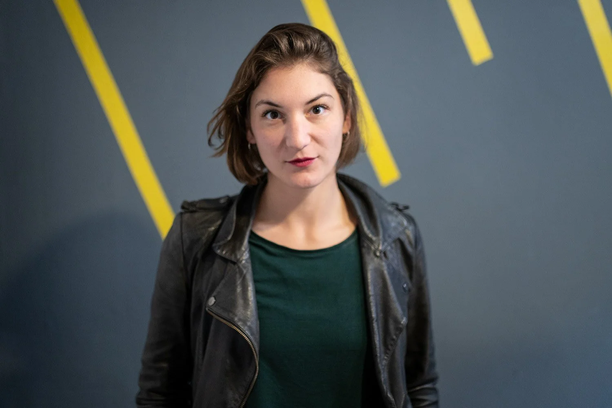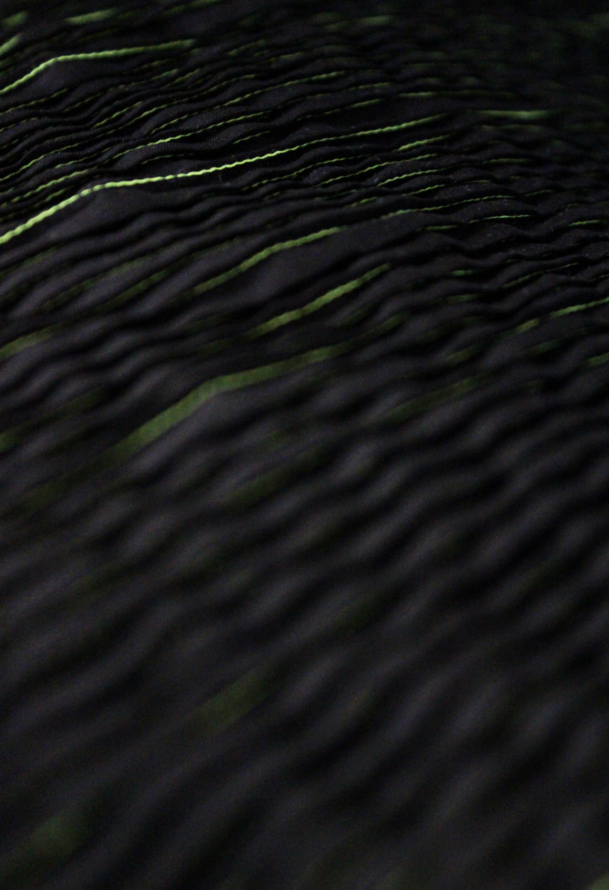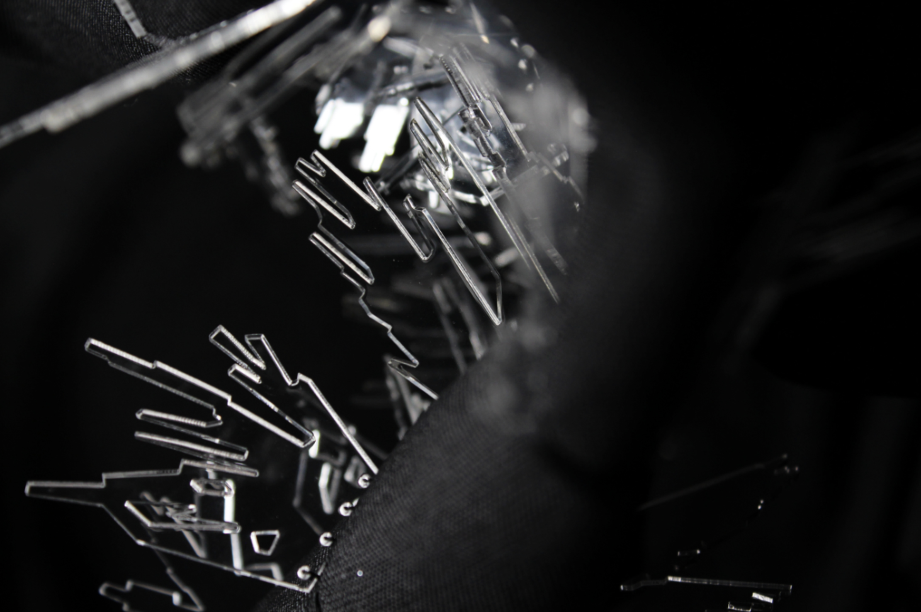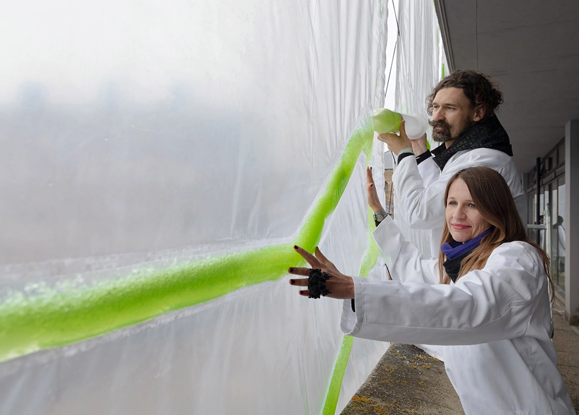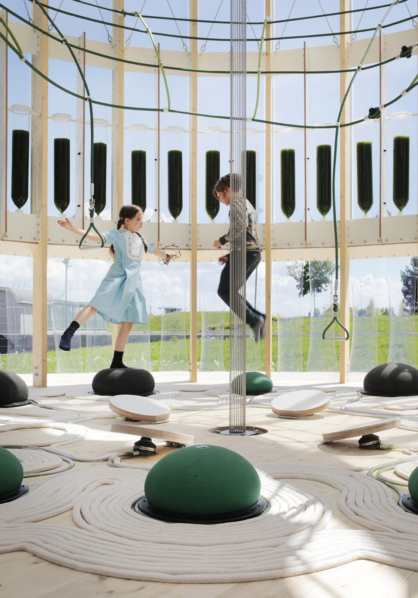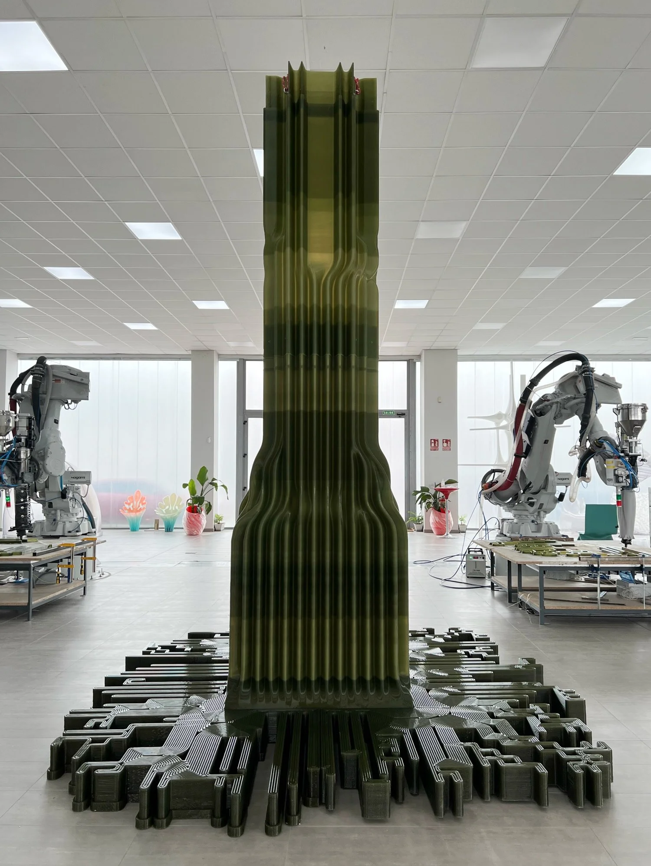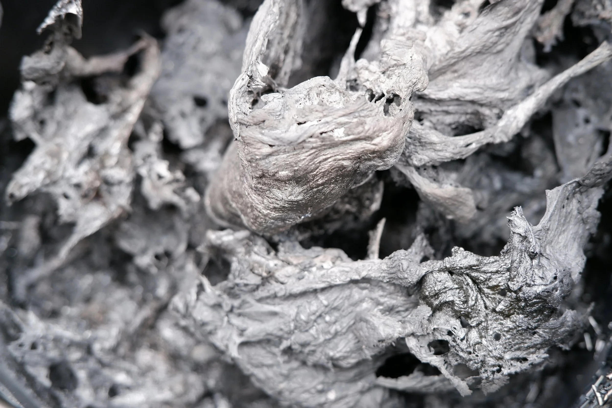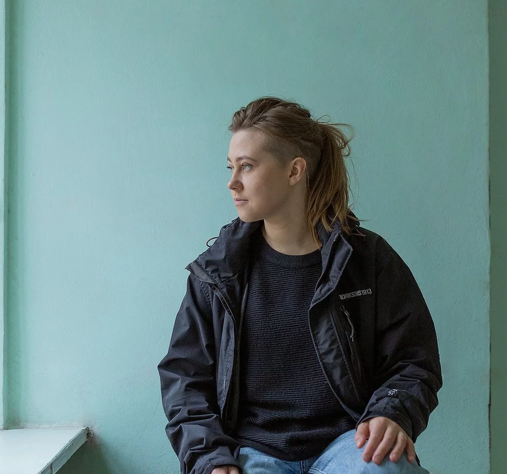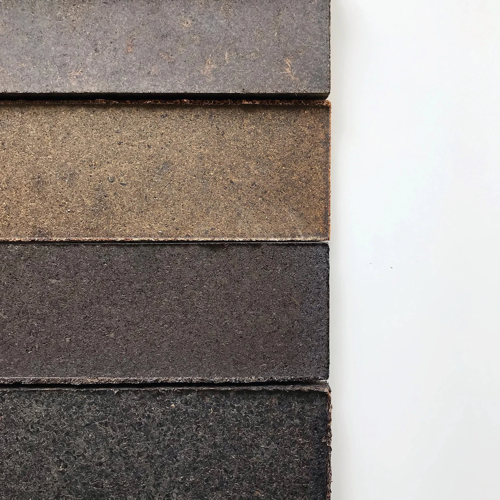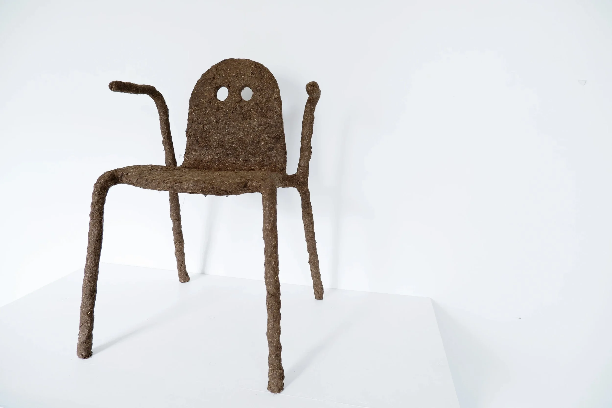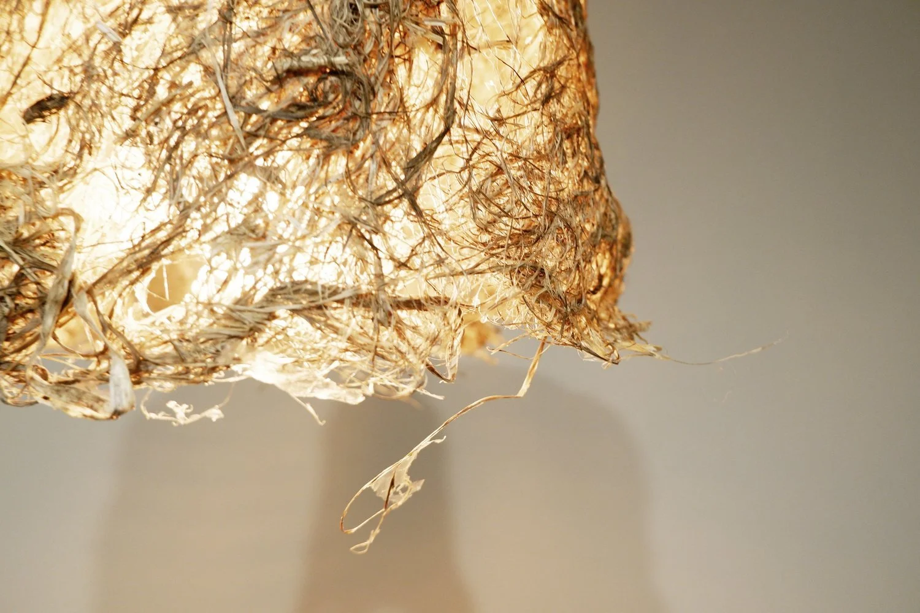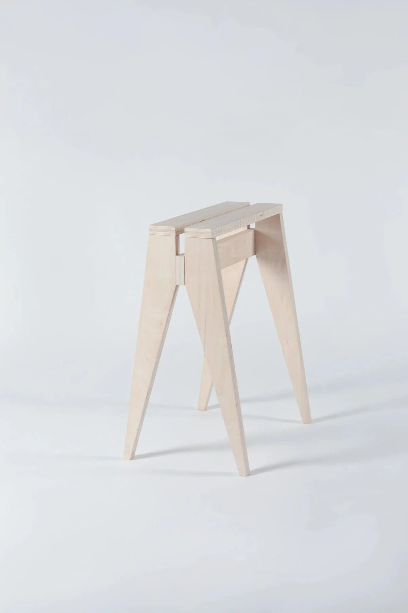 Image 1 of 16
Image 1 of 16

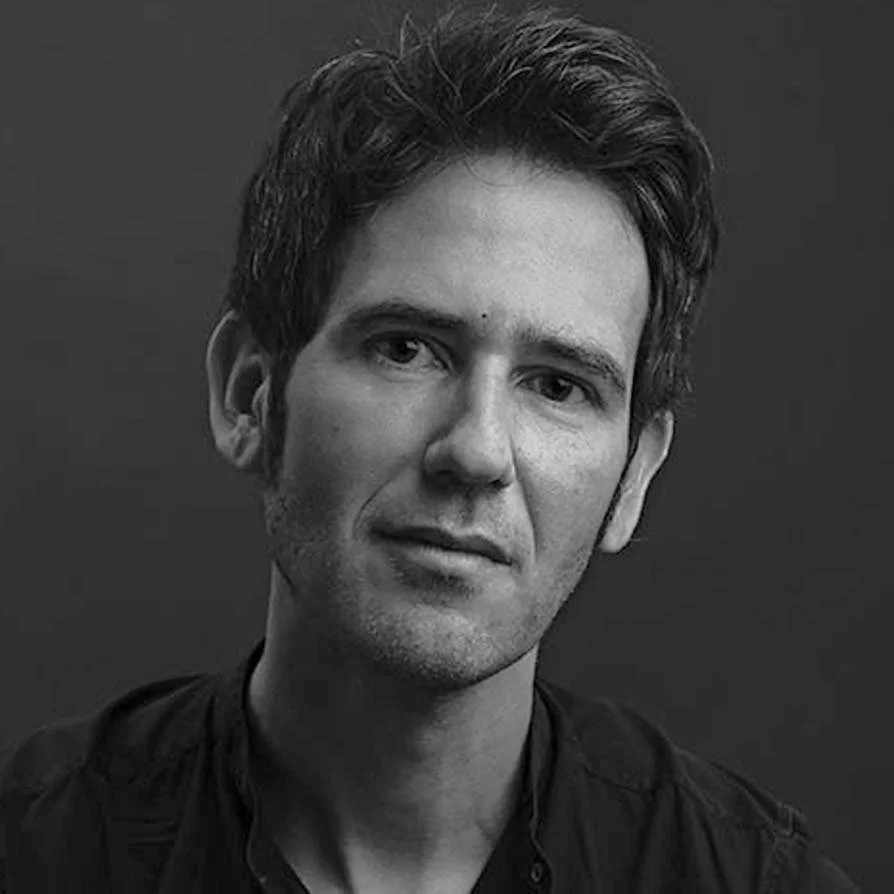 Image 2 of 16
Image 2 of 16

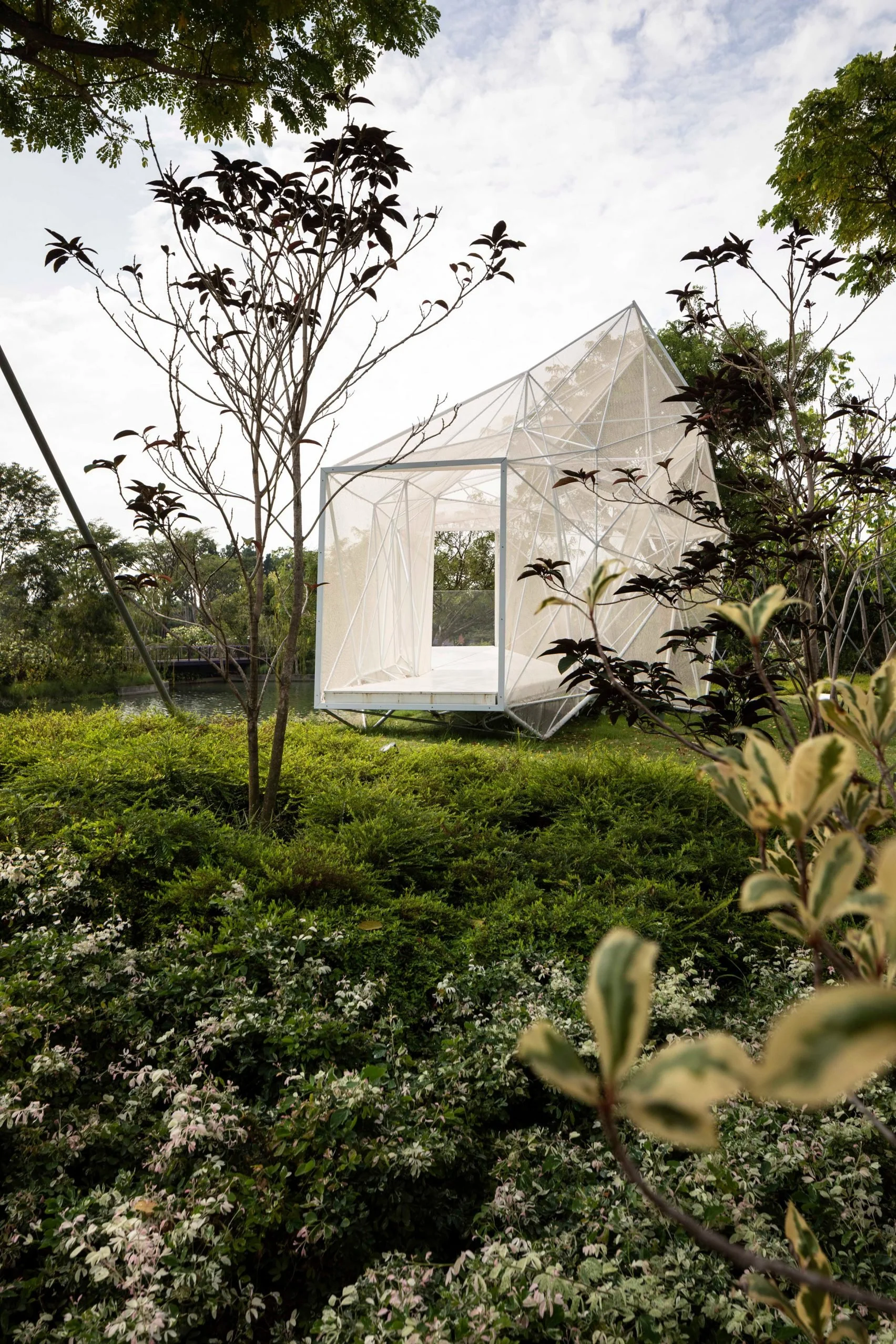 Image 3 of 16
Image 3 of 16

 Image 4 of 16
Image 4 of 16

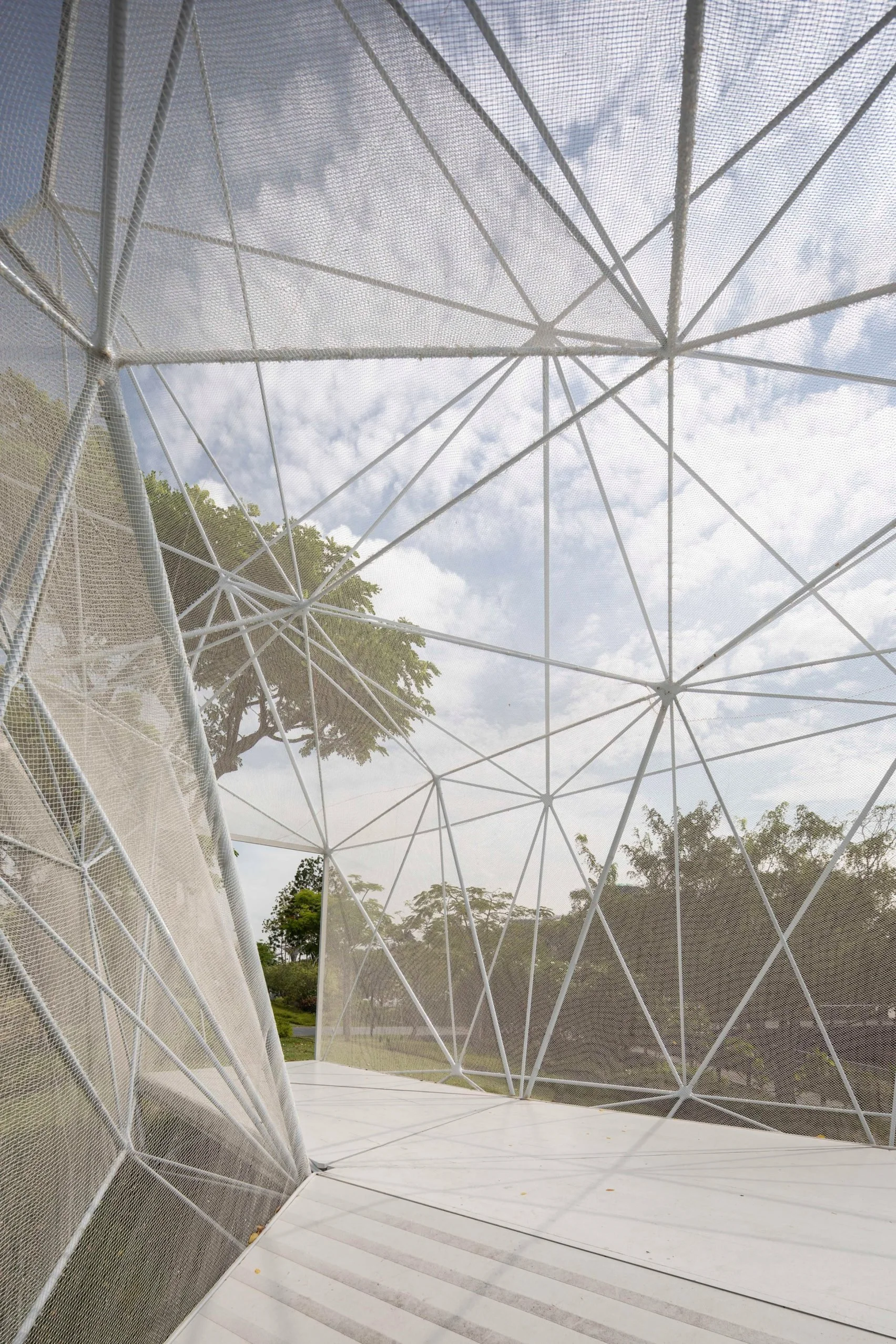 Image 5 of 16
Image 5 of 16

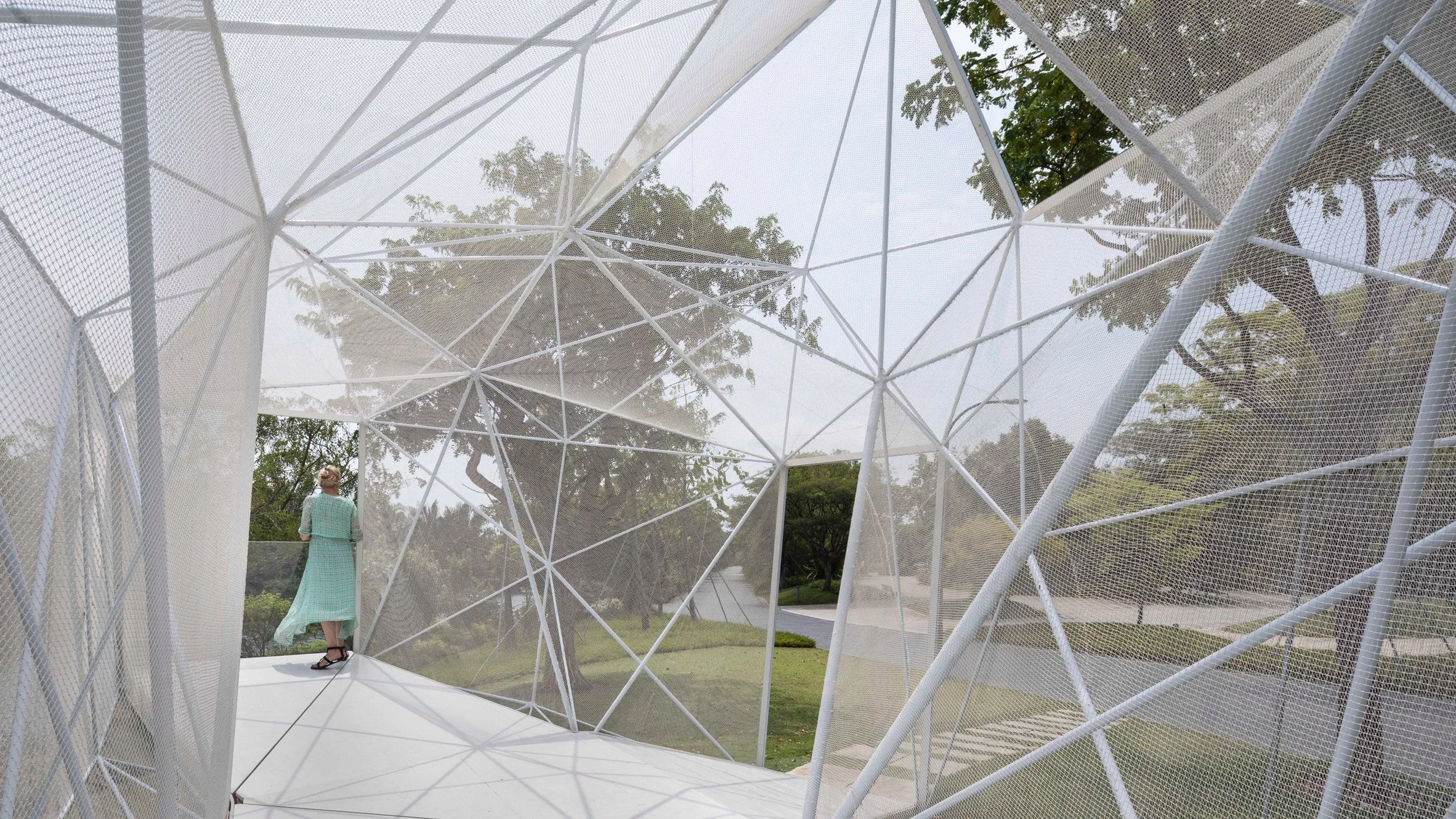 Image 6 of 16
Image 6 of 16

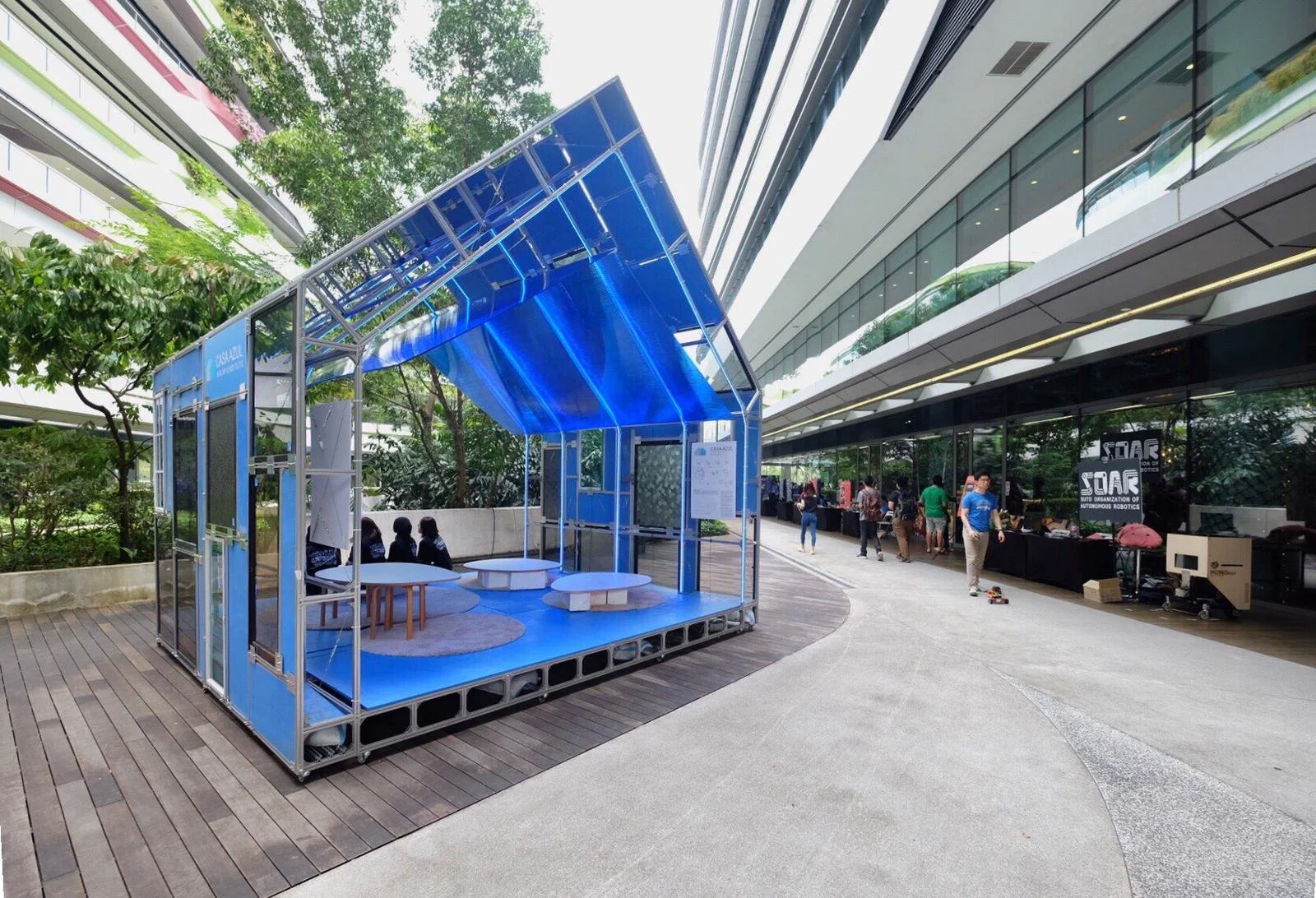 Image 7 of 16
Image 7 of 16

 Image 8 of 16
Image 8 of 16

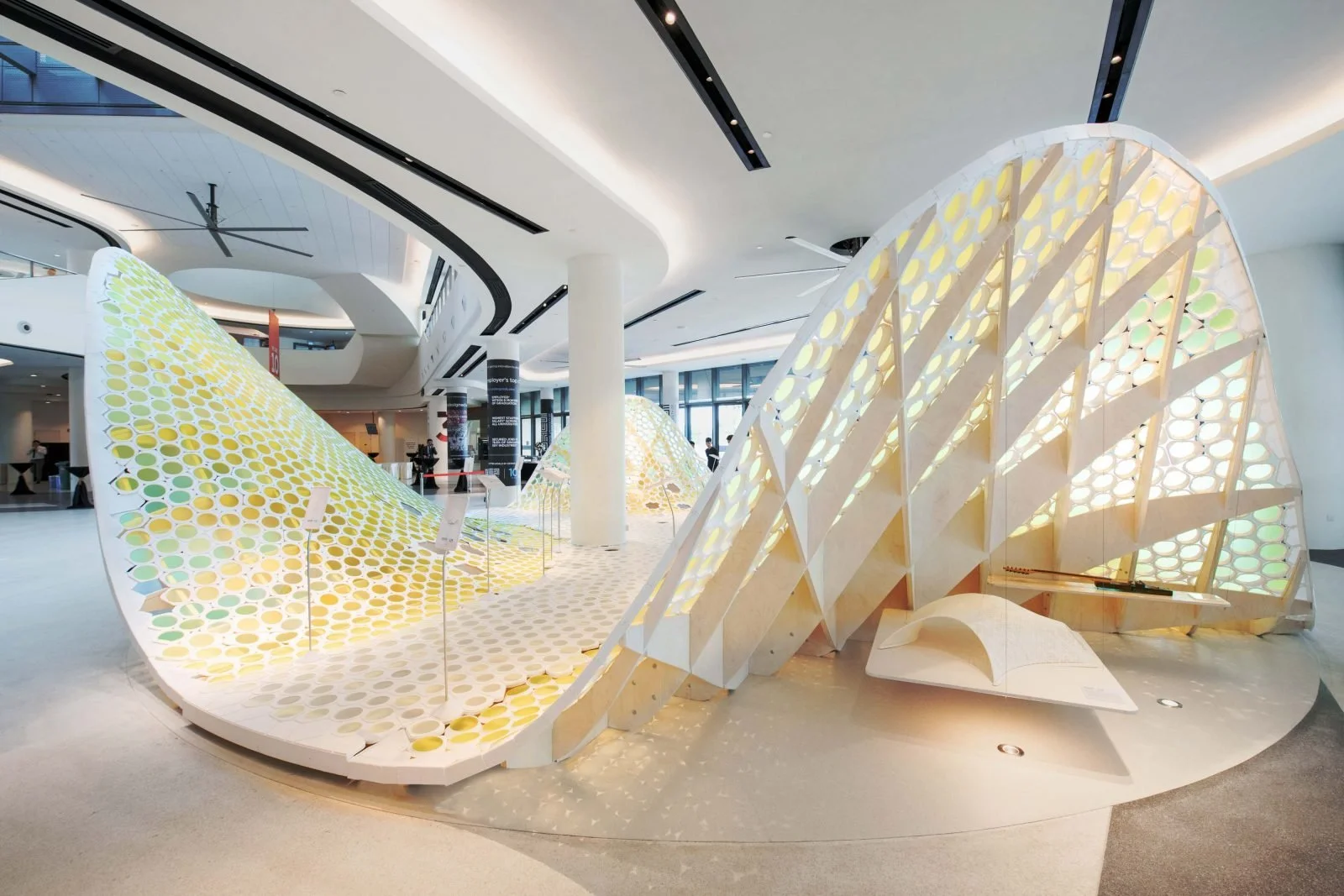 Image 9 of 16
Image 9 of 16

 Image 10 of 16
Image 10 of 16

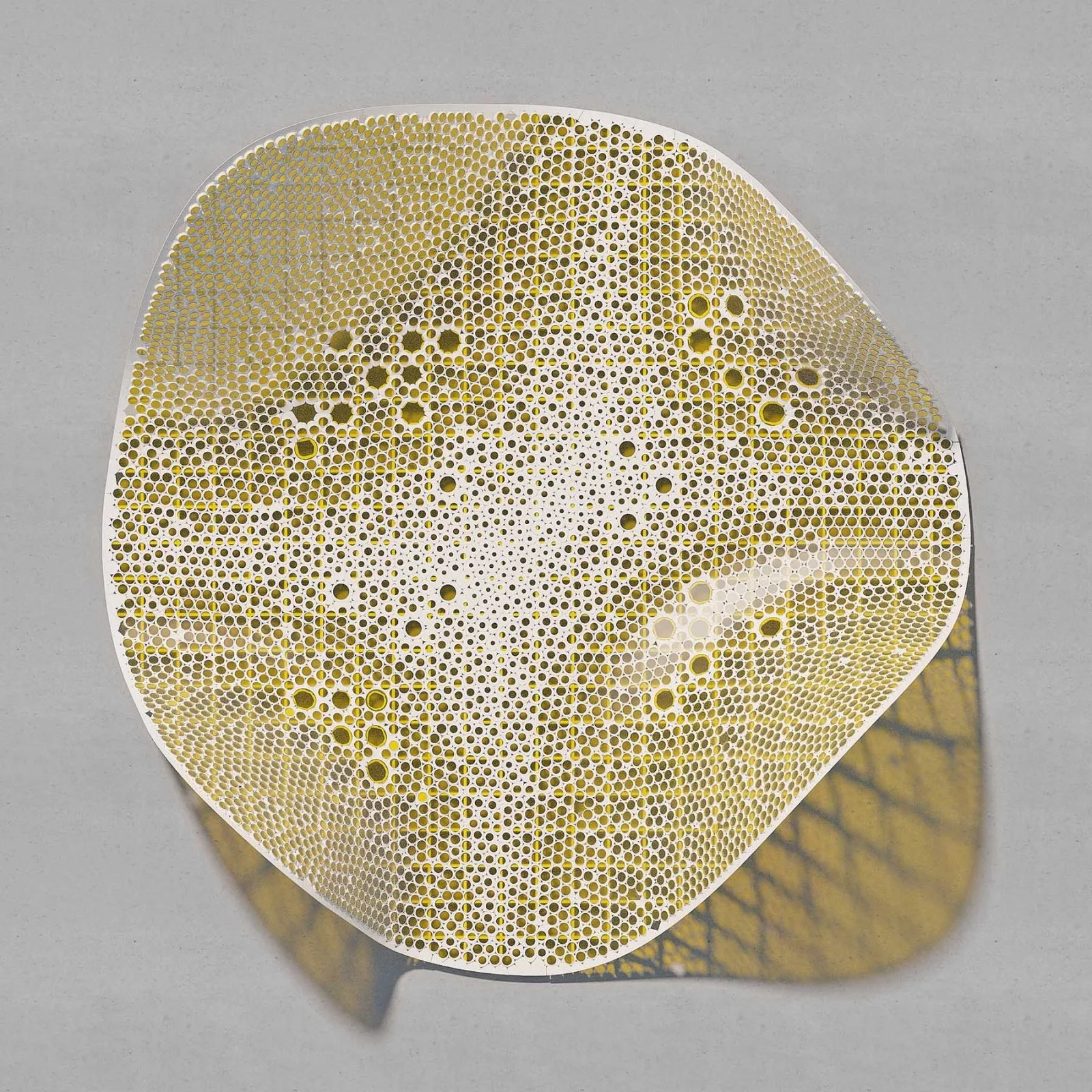 Image 11 of 16
Image 11 of 16

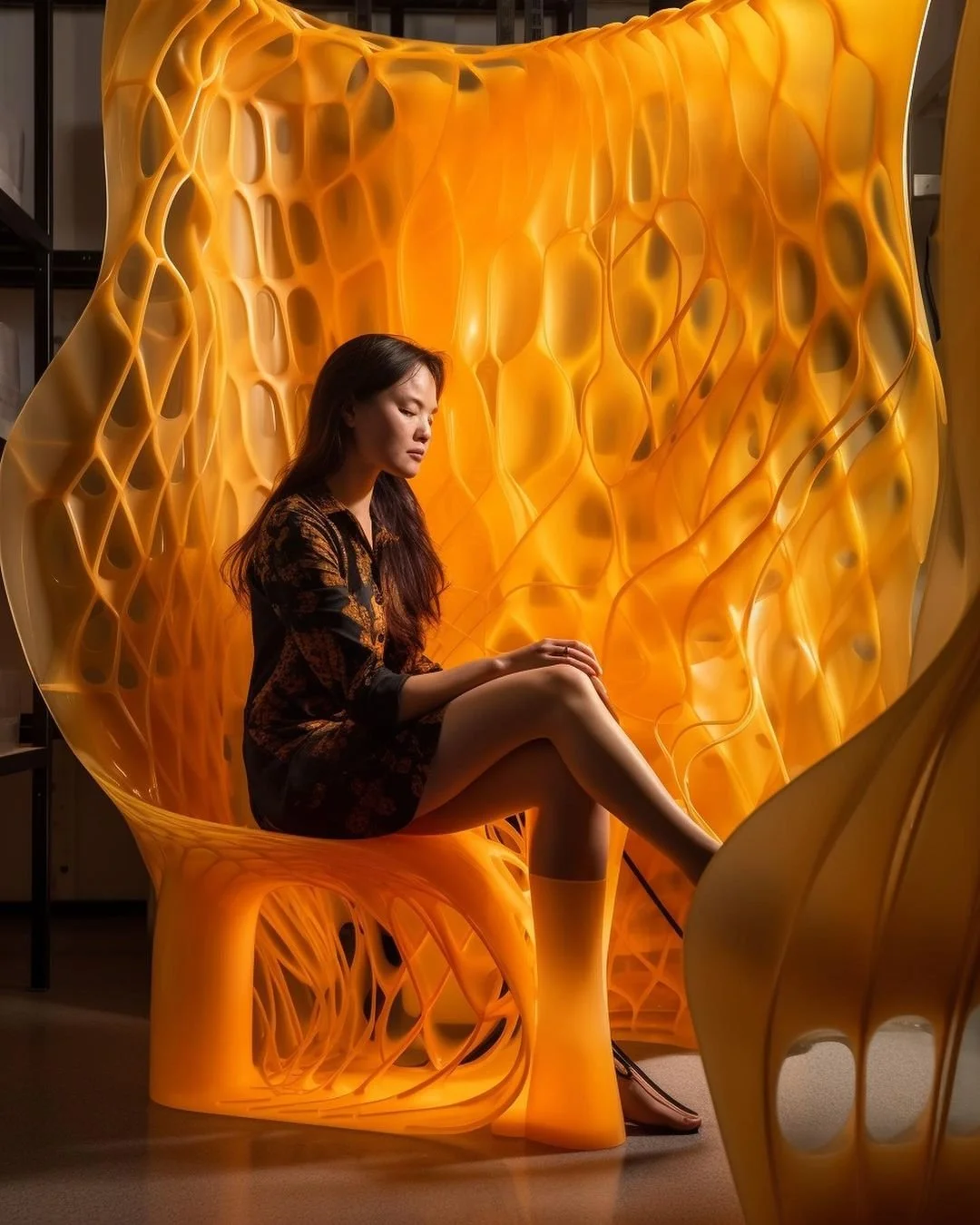 Image 12 of 16
Image 12 of 16

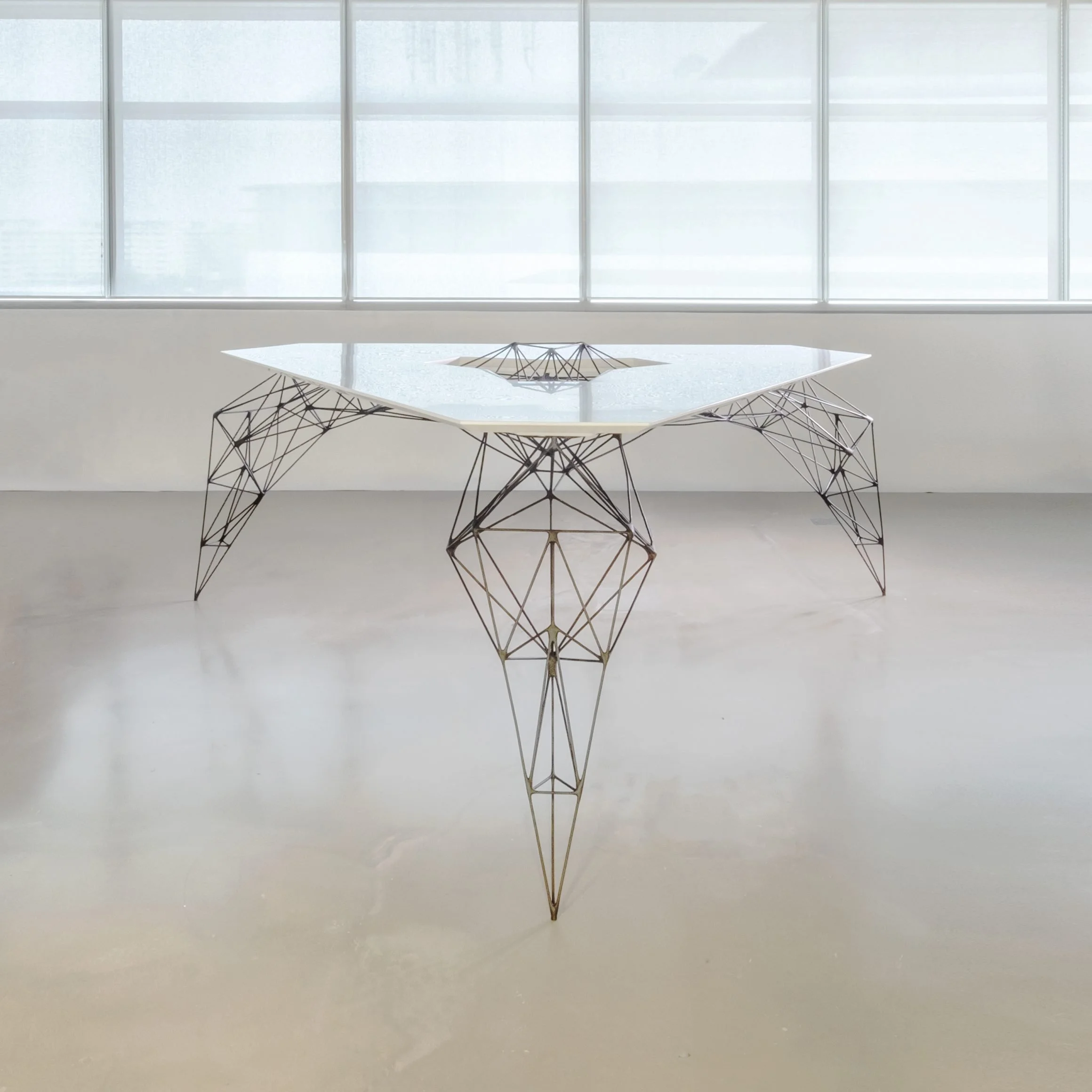 Image 13 of 16
Image 13 of 16

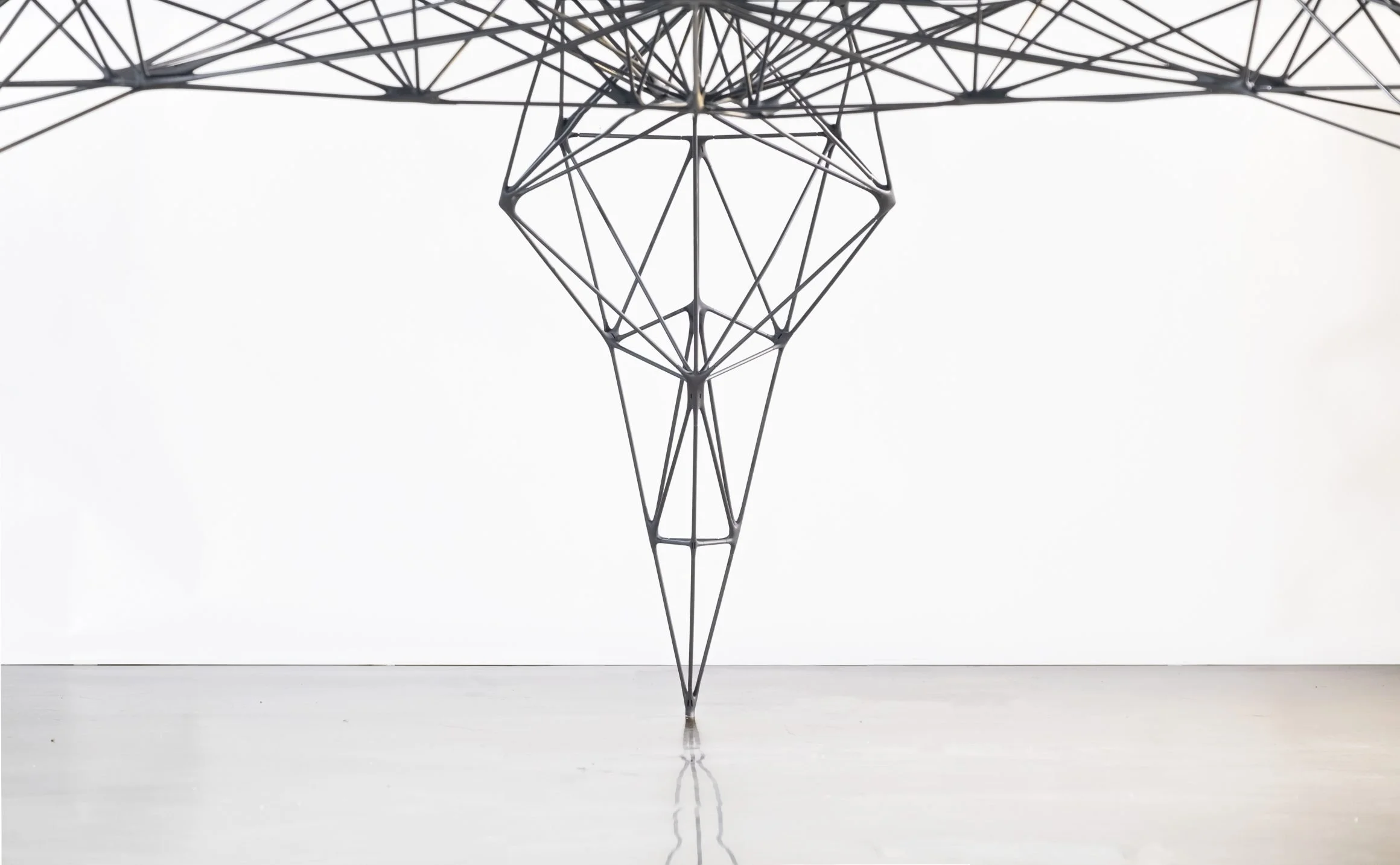 Image 14 of 16
Image 14 of 16

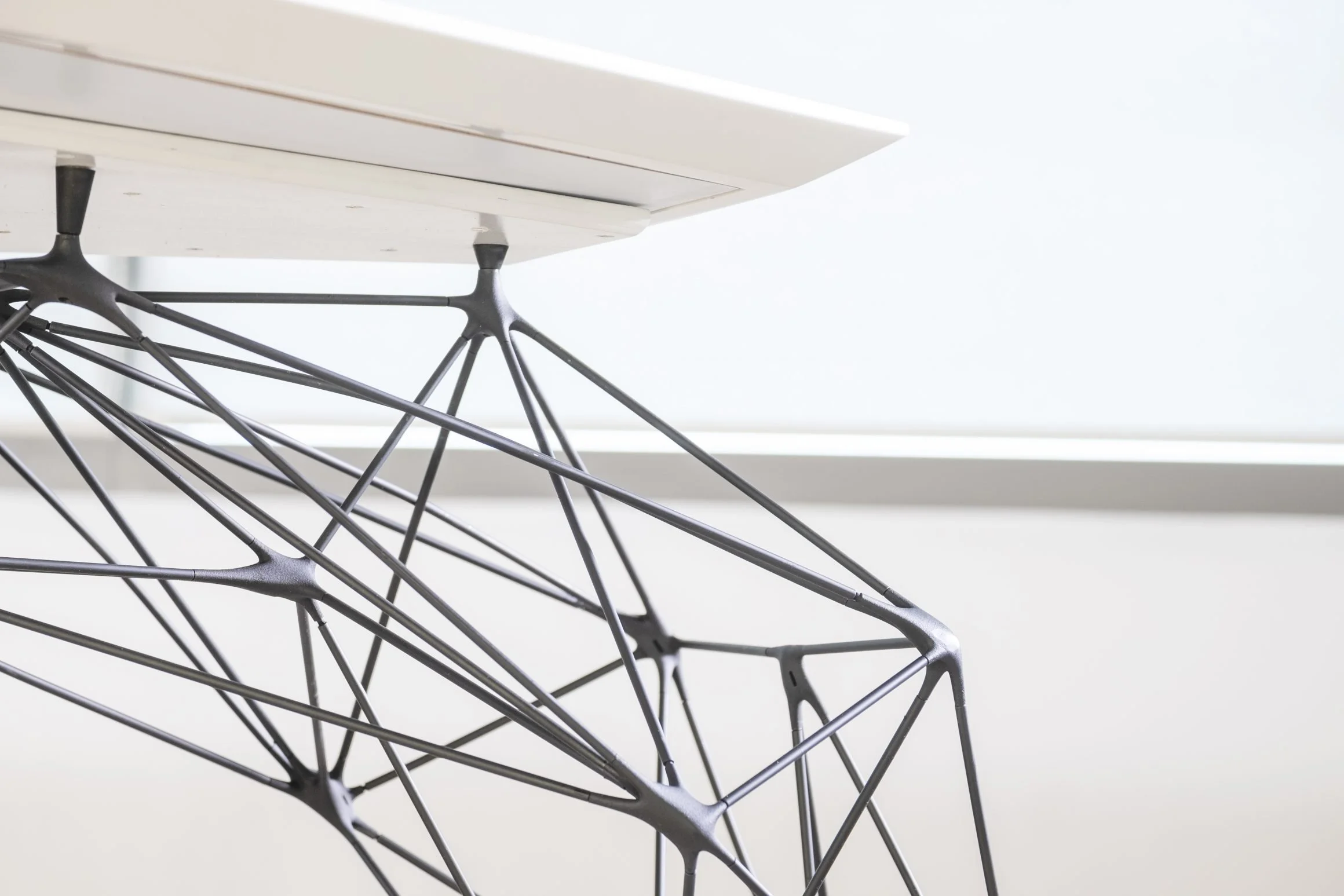 Image 15 of 16
Image 15 of 16

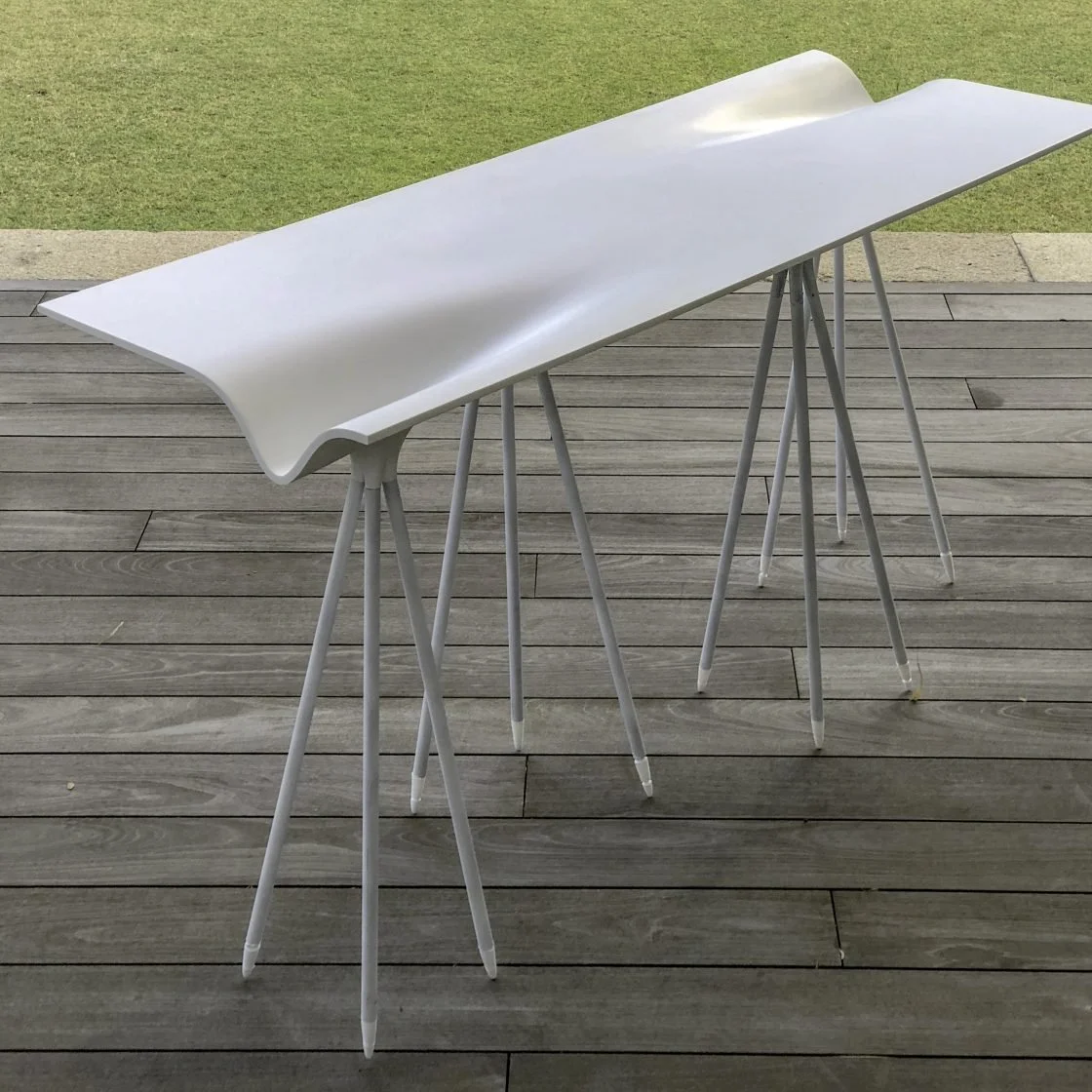 Image 16 of 16
Image 16 of 16

















Airlab are an architecture intelligence research lab
AIRLAB (Architectural Intelligence Research Lab) is a multidisciplinary research laboratory based at the Singapore University of Technology and Design (SUTD). The lab was founded with the mission to explore the intersection of architecture, science, arts, and digital design and manufacturing. AIRLAB's current mission focuses on pushing the boundaries of architectural innovation through the incorporation of digital design and advanced manufacturing techniques. Core values include sustainability, innovation, and interdisciplinary collaboration, with a purpose to redefine the way architects design and build complex structures, advancing new levels of efficiency and aesthetics.
Location
Headquarters: Singapore University of Technology and Design (SUTD), Singapore.
Primary research/operations locations: Singapore.
Note: Strategic location within a leading technical university to foster innovation and collaboration with industry partners.
The Circular Vision
Core circular economy principles: Designing out waste, using sustainable materials, and creating structures that can be easily disassembled and reused.
Key innovations: Development of advanced 3D printing techniques and digital design tools to create lightweight, material-efficient structures. Projects like AIRMESH and Ultra-Light Networks exemplify the lab's commitment to reducing material waste and using sustainable materials.
Prioritization of local sourcing and closed-loop supply chains: Emphasis on using locally sourced materials and sustainable production methods to minimize environmental impact.
Pioneering Solutions
Flagship projects: AIRMESH, Ultra-Light Networks, Timescapes, and the Singapore Pavilion for the Seoul Biennale.
Unique value propositions: High-quality, sustainable architectural solutions that prioritize material efficiency, structural performance, and environmental responsibility. AIRLAB's innovations are known for their ability to significantly reduce material usage while maintaining or improving structural integrity.
The Regenerative Future
R&D focus areas: Advancing computational design tools, optimizing 3D printing processes for construction, and developing new applications for sustainable materials in architecture and engineering.
Ambitious goals: To lead the construction industry in sustainable practices, create zero-waste structures, and inspire a shift towards a regenerative approach to building design and construction.
Fact Sheet
Commercial Availability: Research outcomes available through academic publications, industry collaborations, and public exhibitions.
Environmental Product Declaration (EPD): Information not available for specific projects, but research focuses on reducing environmental impact.
Circularity Rating: 5/5 (Strong focus on circular economy principles in research and design).
Key Certifications: Information not available.
Cost Rating: Not directly applicable, but innovations aim to reduce construction costs through material efficiency.
Material Passport: Detailed material information provided for research projects and prototypes.
Designed for Disassembly: Yes, many projects focus on creating structures that can be easily disassembled and reused.
Carbon Performance: Strong focus on reducing carbon footprint through material-efficient designs and sustainable construction methods.
Key Takeaway
AIRLAB transforms the architecture and construction industries through innovative, sustainable structural design solutions, setting a benchmark for circularity and environmental responsibility in modern architecture and engineering.
Explore Further
AIRLAB website: https://airlab.sutd.edu.sg
Example project: AIRMESH
AIRLAB (Architectural Intelligence Research Lab) is a multidisciplinary research laboratory based at the Singapore University of Technology and Design (SUTD). The lab was founded with the mission to explore the intersection of architecture, science, arts, and digital design and manufacturing. AIRLAB's current mission focuses on pushing the boundaries of architectural innovation through the incorporation of digital design and advanced manufacturing techniques. Core values include sustainability, innovation, and interdisciplinary collaboration, with a purpose to redefine the way architects design and build complex structures, advancing new levels of efficiency and aesthetics.
Location
Headquarters: Singapore University of Technology and Design (SUTD), Singapore.
Primary research/operations locations: Singapore.
Note: Strategic location within a leading technical university to foster innovation and collaboration with industry partners.
The Circular Vision
Core circular economy principles: Designing out waste, using sustainable materials, and creating structures that can be easily disassembled and reused.
Key innovations: Development of advanced 3D printing techniques and digital design tools to create lightweight, material-efficient structures. Projects like AIRMESH and Ultra-Light Networks exemplify the lab's commitment to reducing material waste and using sustainable materials.
Prioritization of local sourcing and closed-loop supply chains: Emphasis on using locally sourced materials and sustainable production methods to minimize environmental impact.
Pioneering Solutions
Flagship projects: AIRMESH, Ultra-Light Networks, Timescapes, and the Singapore Pavilion for the Seoul Biennale.
Unique value propositions: High-quality, sustainable architectural solutions that prioritize material efficiency, structural performance, and environmental responsibility. AIRLAB's innovations are known for their ability to significantly reduce material usage while maintaining or improving structural integrity.
The Regenerative Future
R&D focus areas: Advancing computational design tools, optimizing 3D printing processes for construction, and developing new applications for sustainable materials in architecture and engineering.
Ambitious goals: To lead the construction industry in sustainable practices, create zero-waste structures, and inspire a shift towards a regenerative approach to building design and construction.
Fact Sheet
Commercial Availability: Research outcomes available through academic publications, industry collaborations, and public exhibitions.
Environmental Product Declaration (EPD): Information not available for specific projects, but research focuses on reducing environmental impact.
Circularity Rating: 5/5 (Strong focus on circular economy principles in research and design).
Key Certifications: Information not available.
Cost Rating: Not directly applicable, but innovations aim to reduce construction costs through material efficiency.
Material Passport: Detailed material information provided for research projects and prototypes.
Designed for Disassembly: Yes, many projects focus on creating structures that can be easily disassembled and reused.
Carbon Performance: Strong focus on reducing carbon footprint through material-efficient designs and sustainable construction methods.
Key Takeaway
AIRLAB transforms the architecture and construction industries through innovative, sustainable structural design solutions, setting a benchmark for circularity and environmental responsibility in modern architecture and engineering.
Explore Further
AIRLAB website: https://airlab.sutd.edu.sg
Example project: AIRMESH
