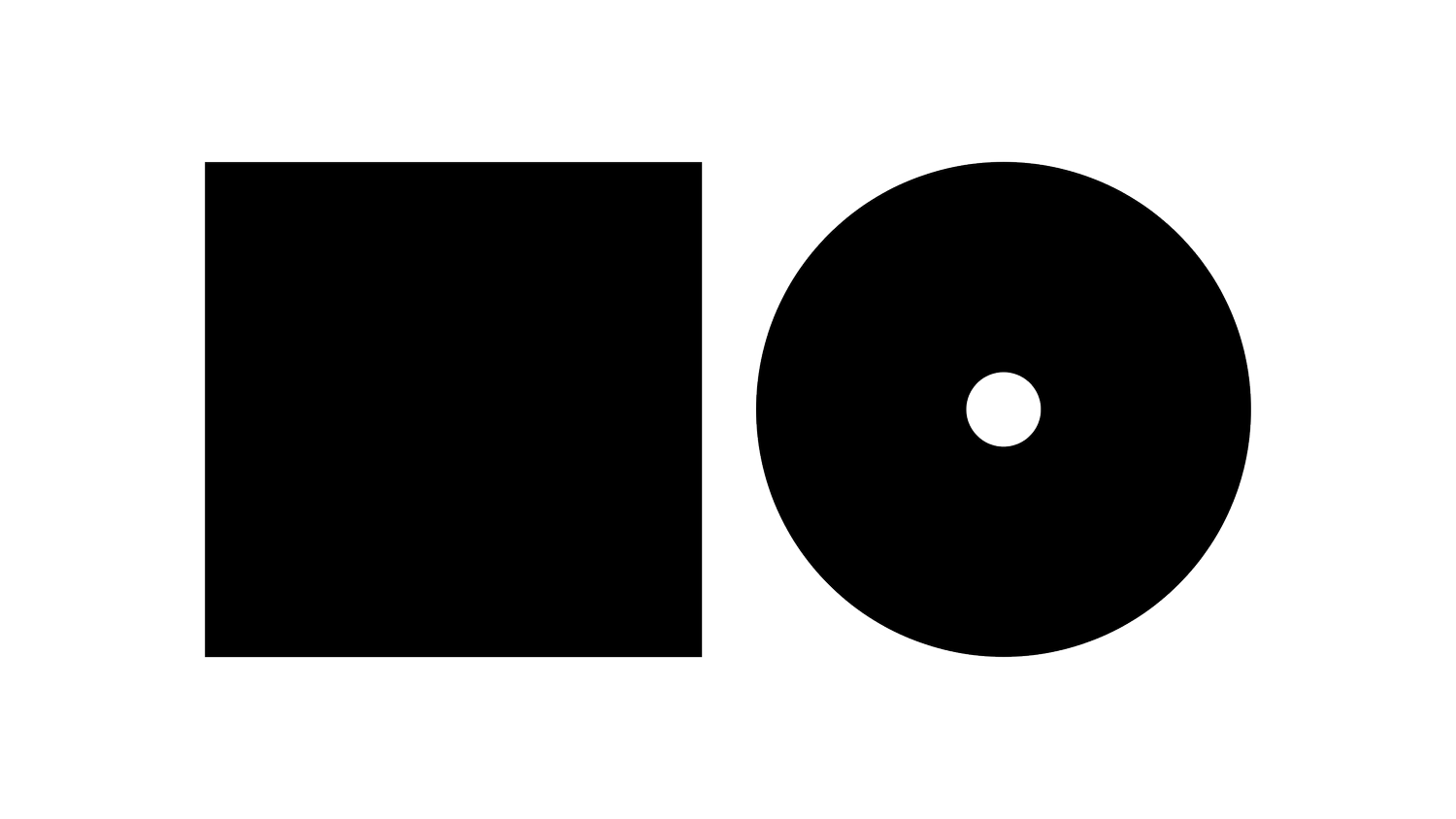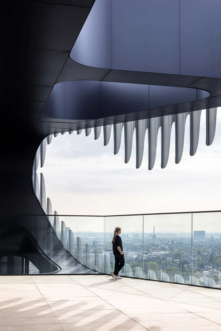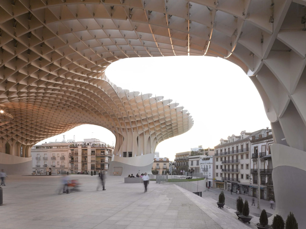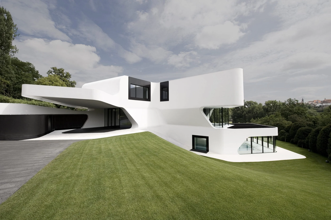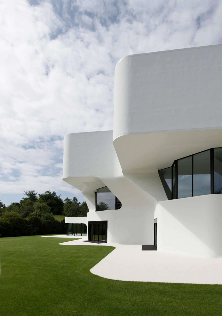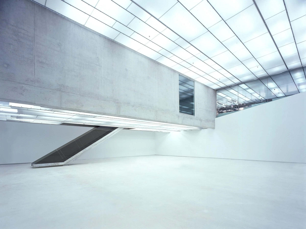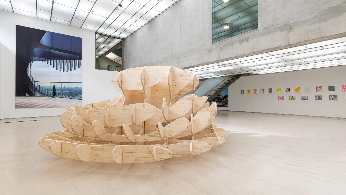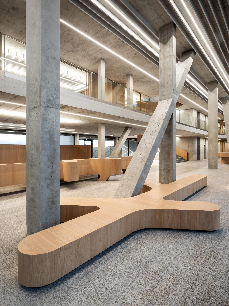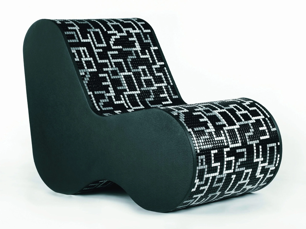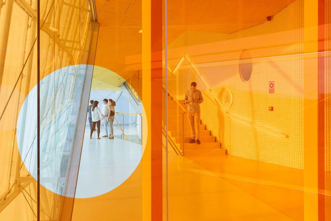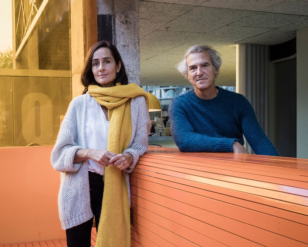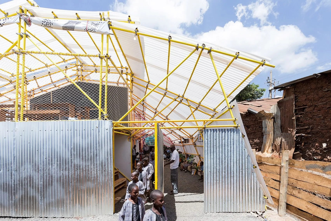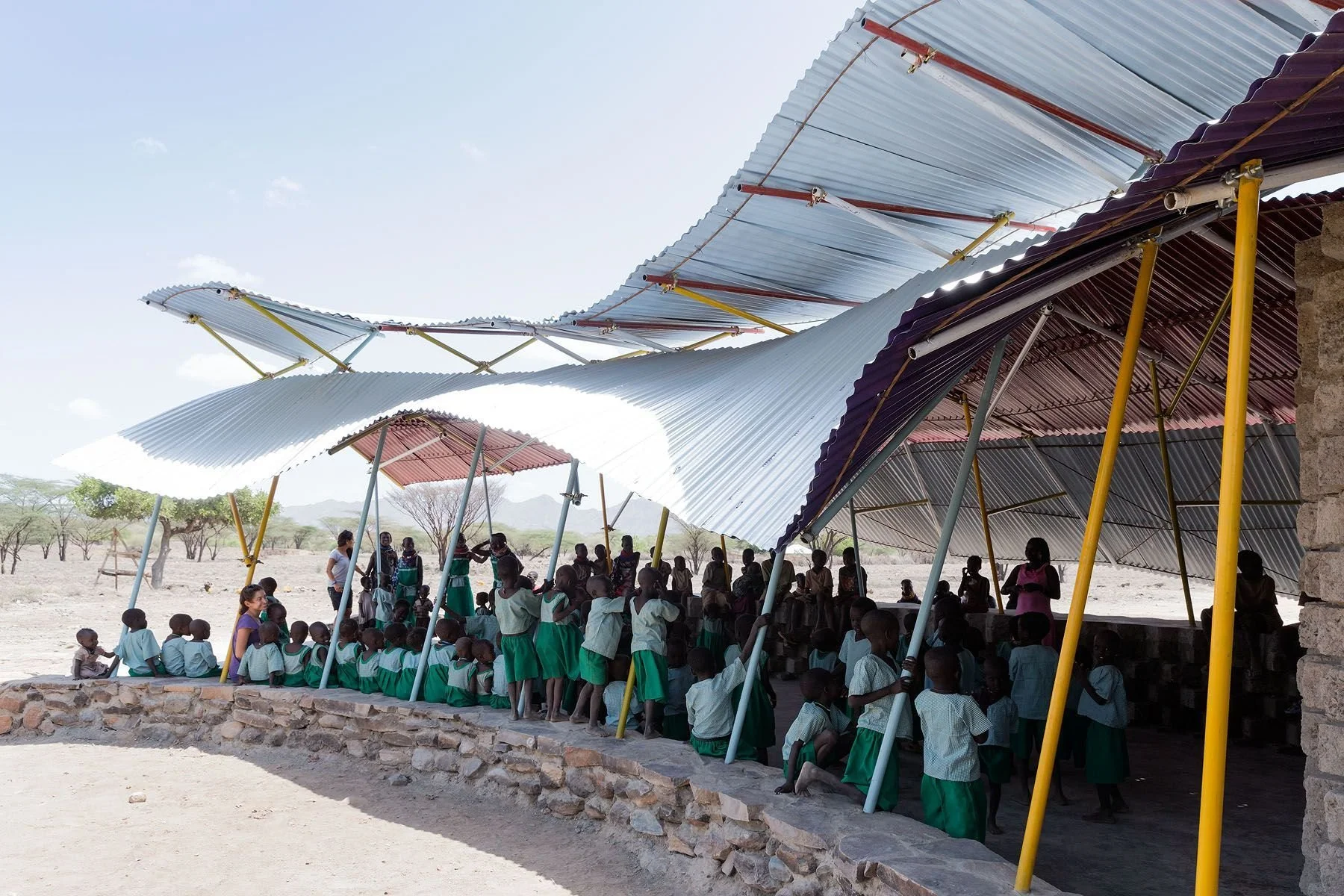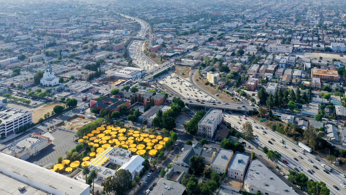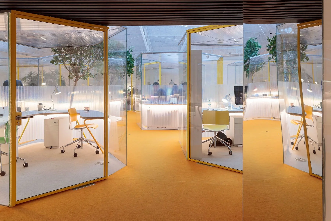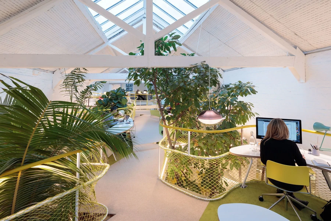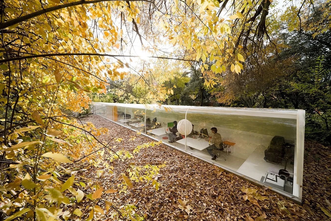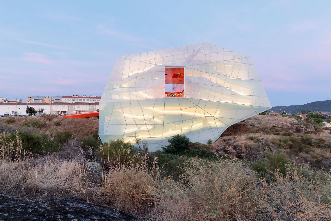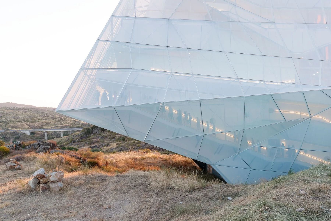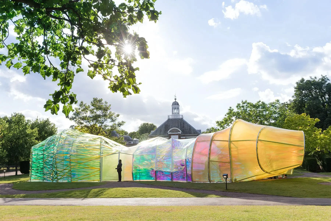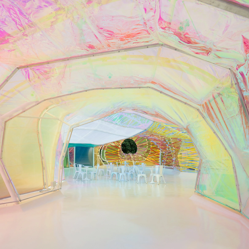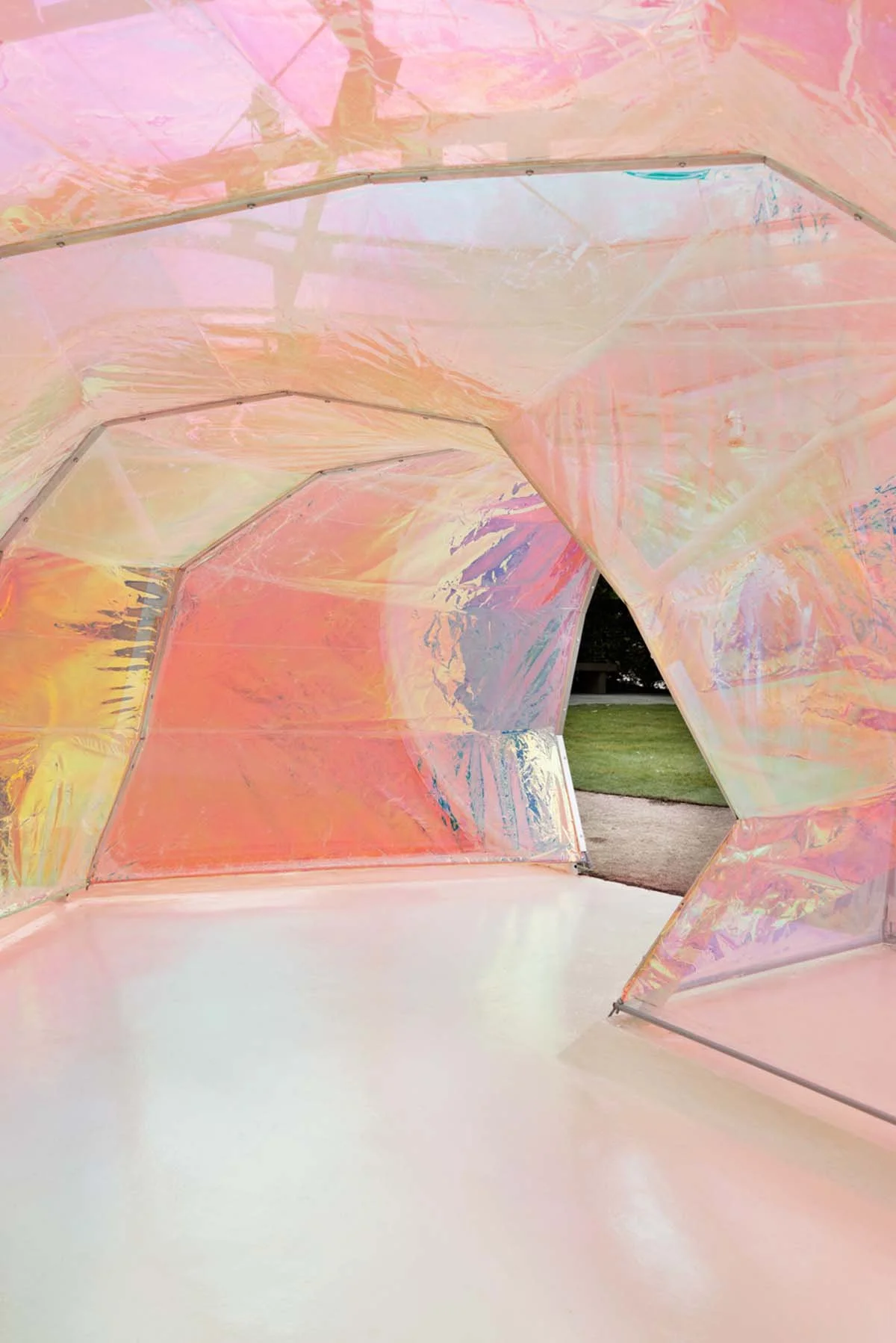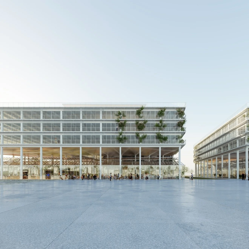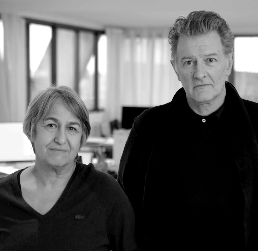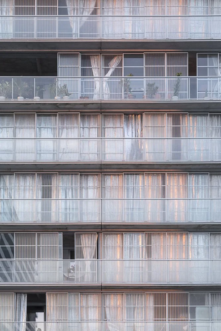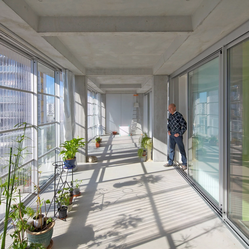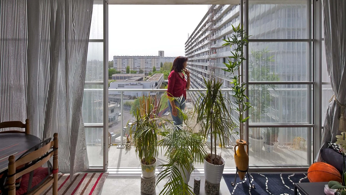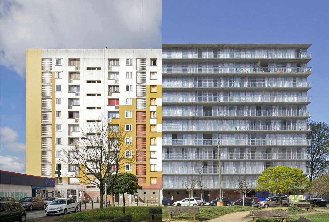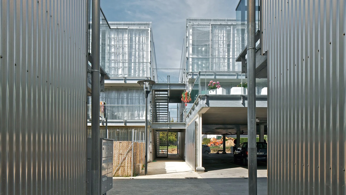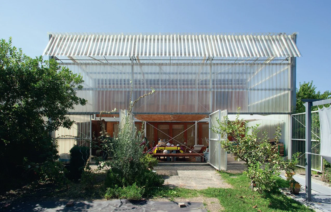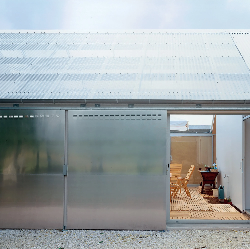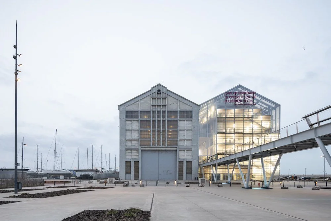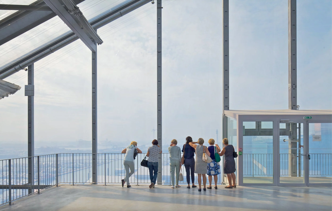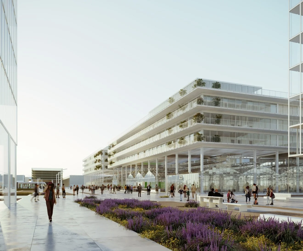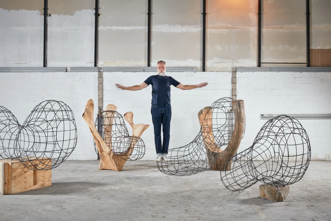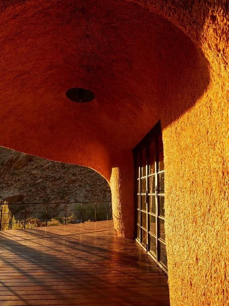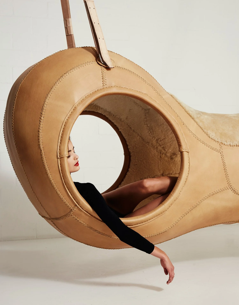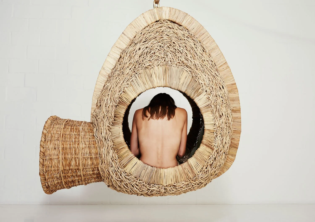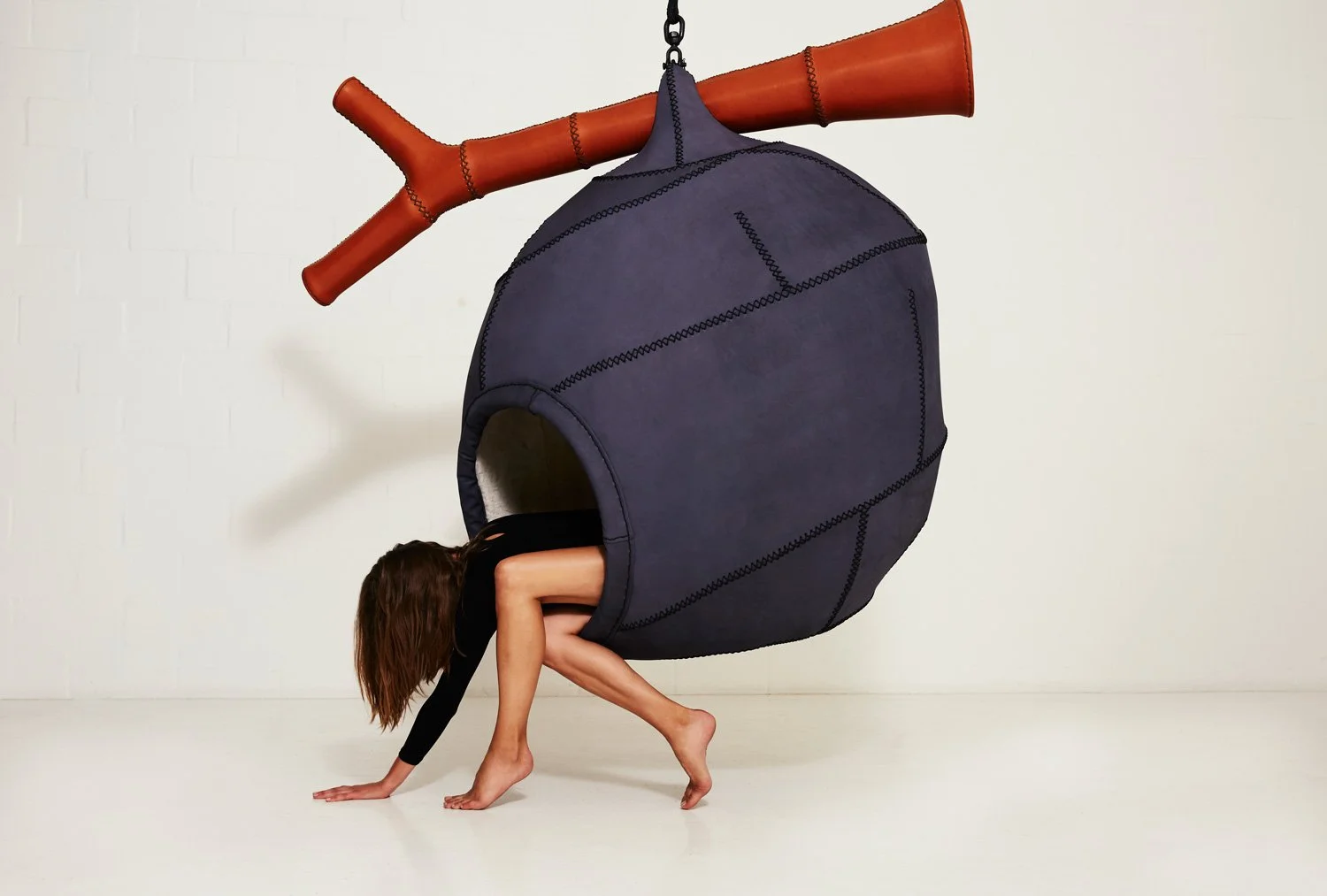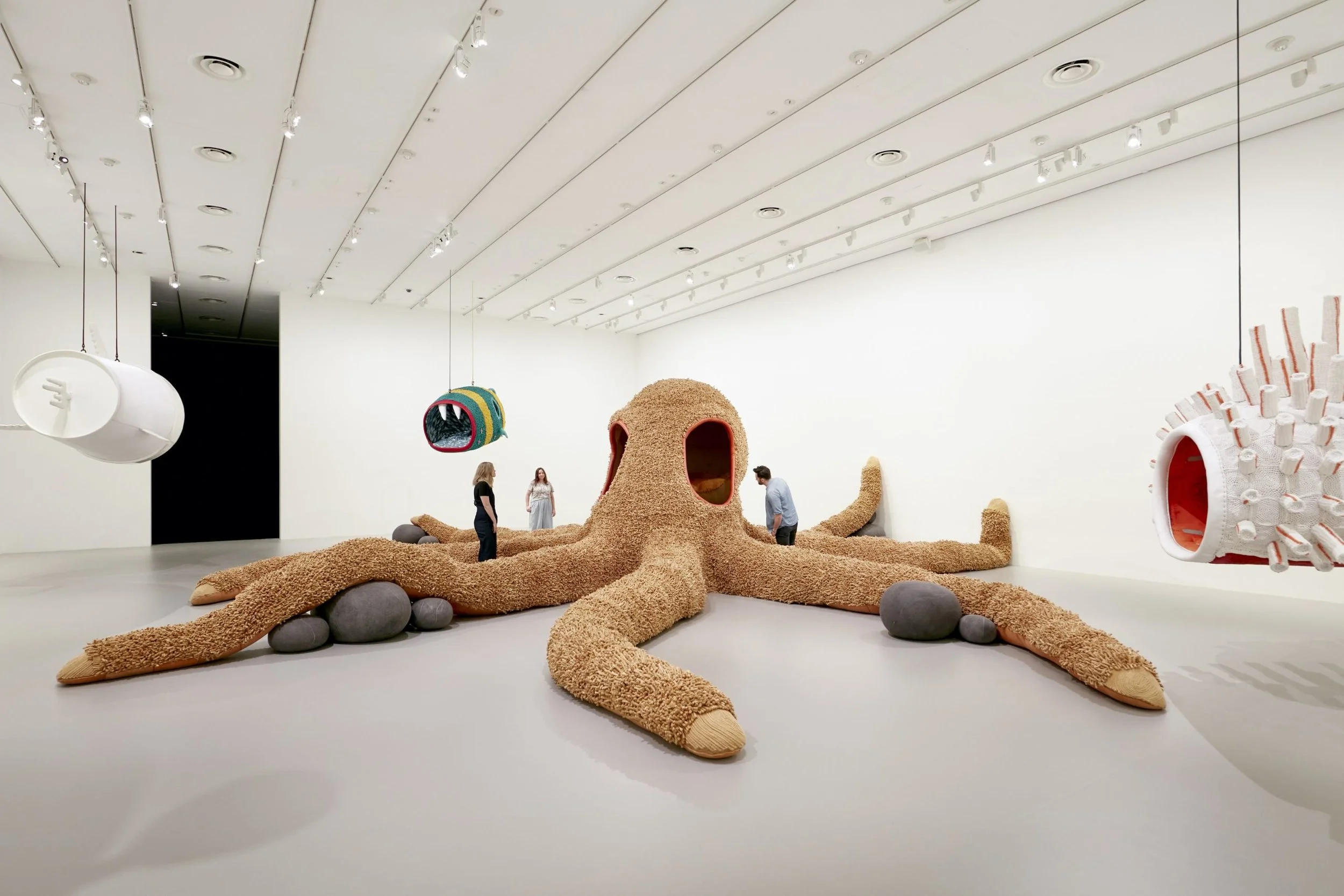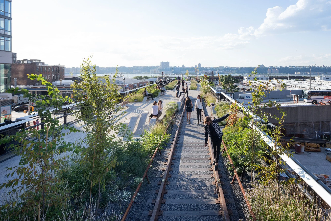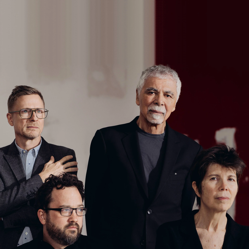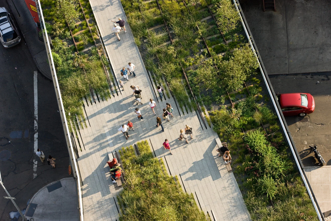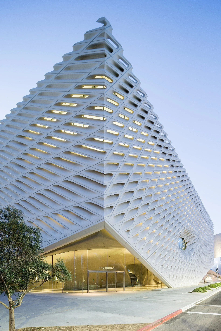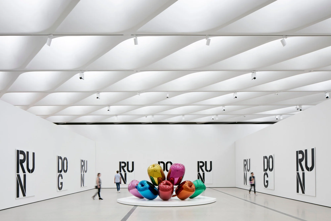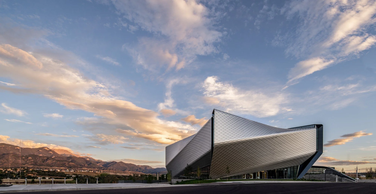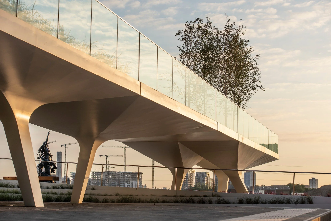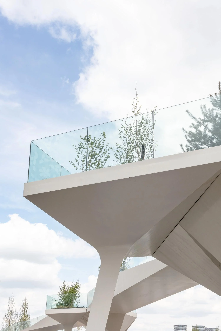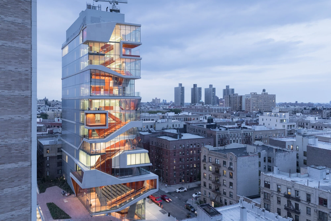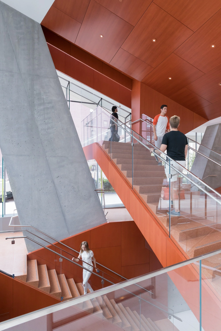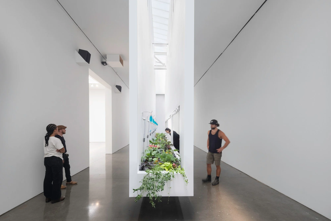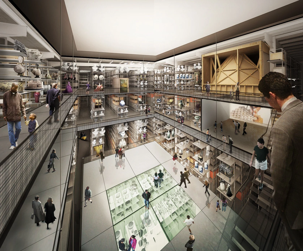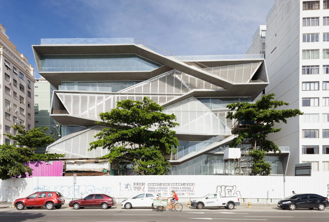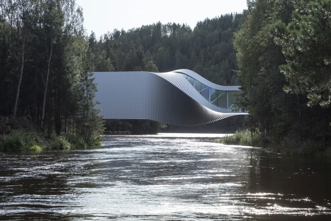 Image 1 of 27
Image 1 of 27

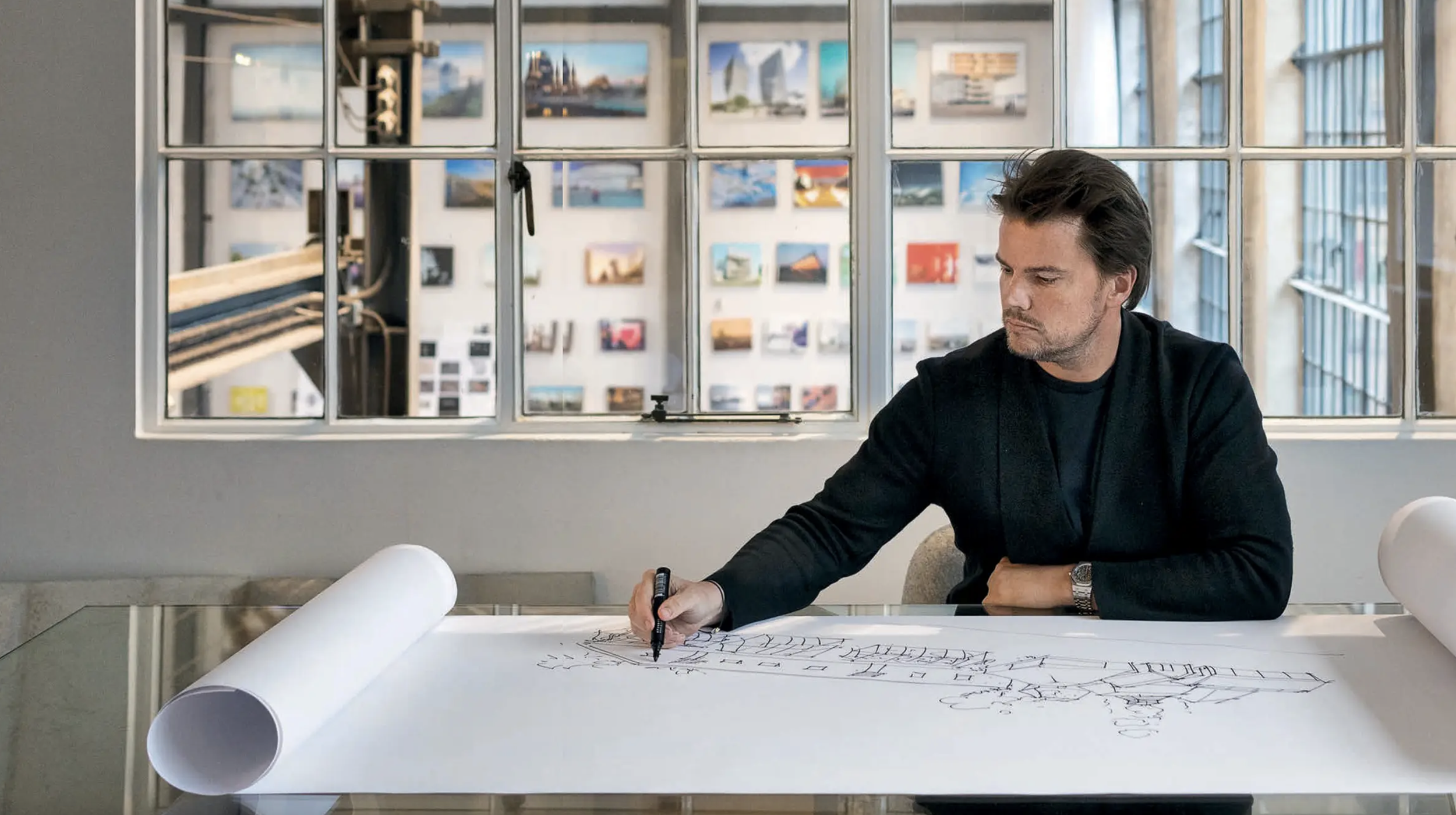 Image 2 of 27
Image 2 of 27

 Image 3 of 27
Image 3 of 27

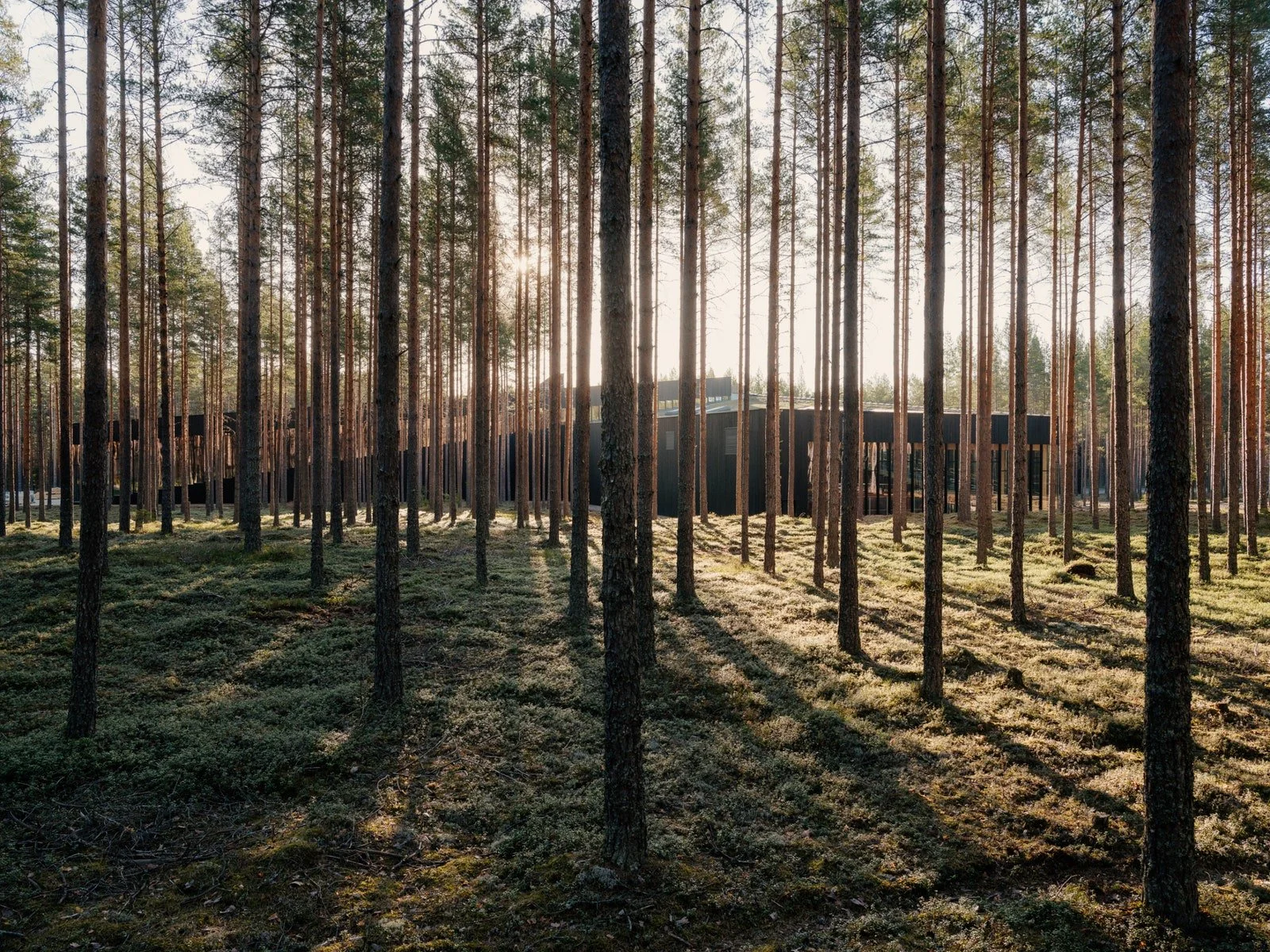 Image 4 of 27
Image 4 of 27

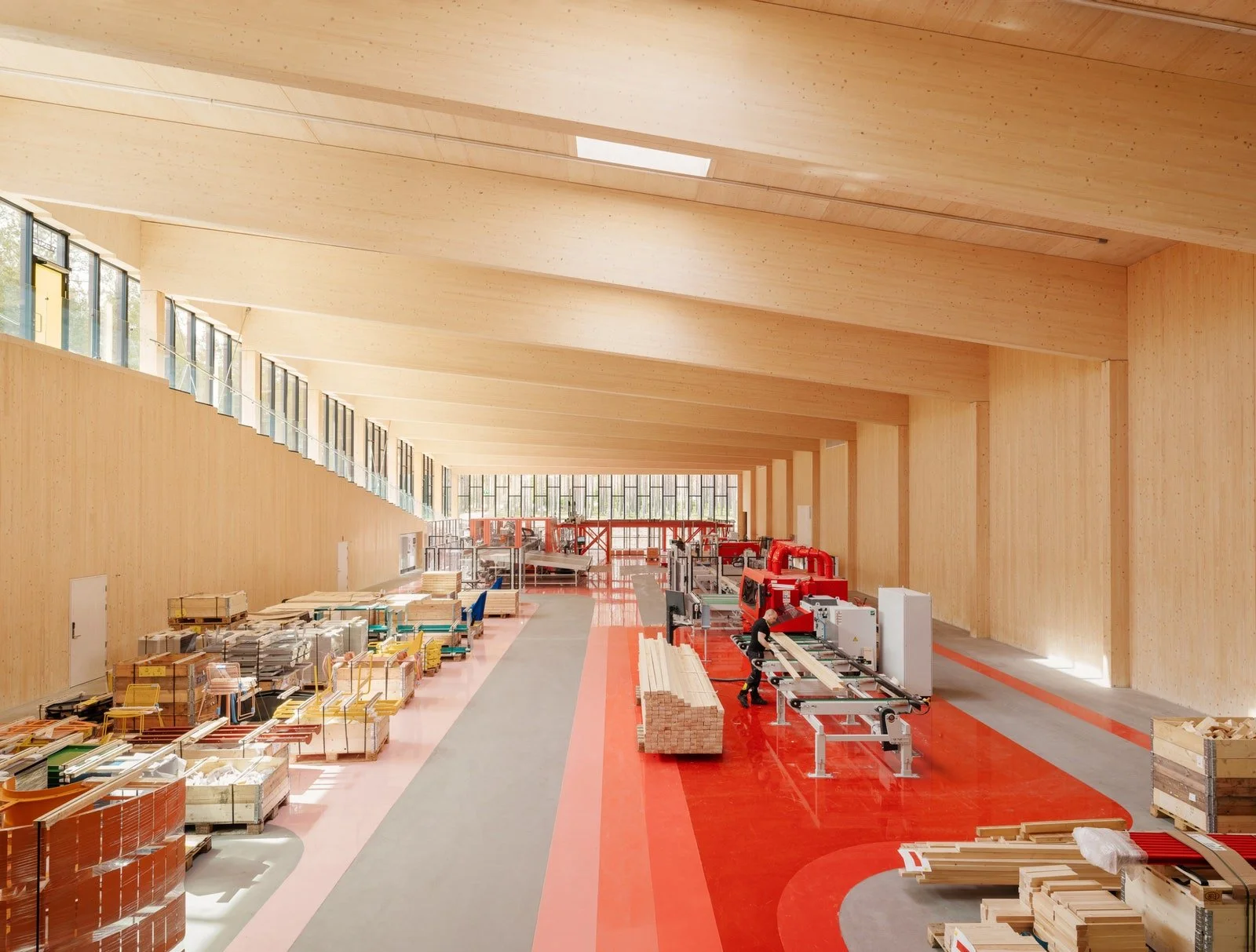 Image 5 of 27
Image 5 of 27

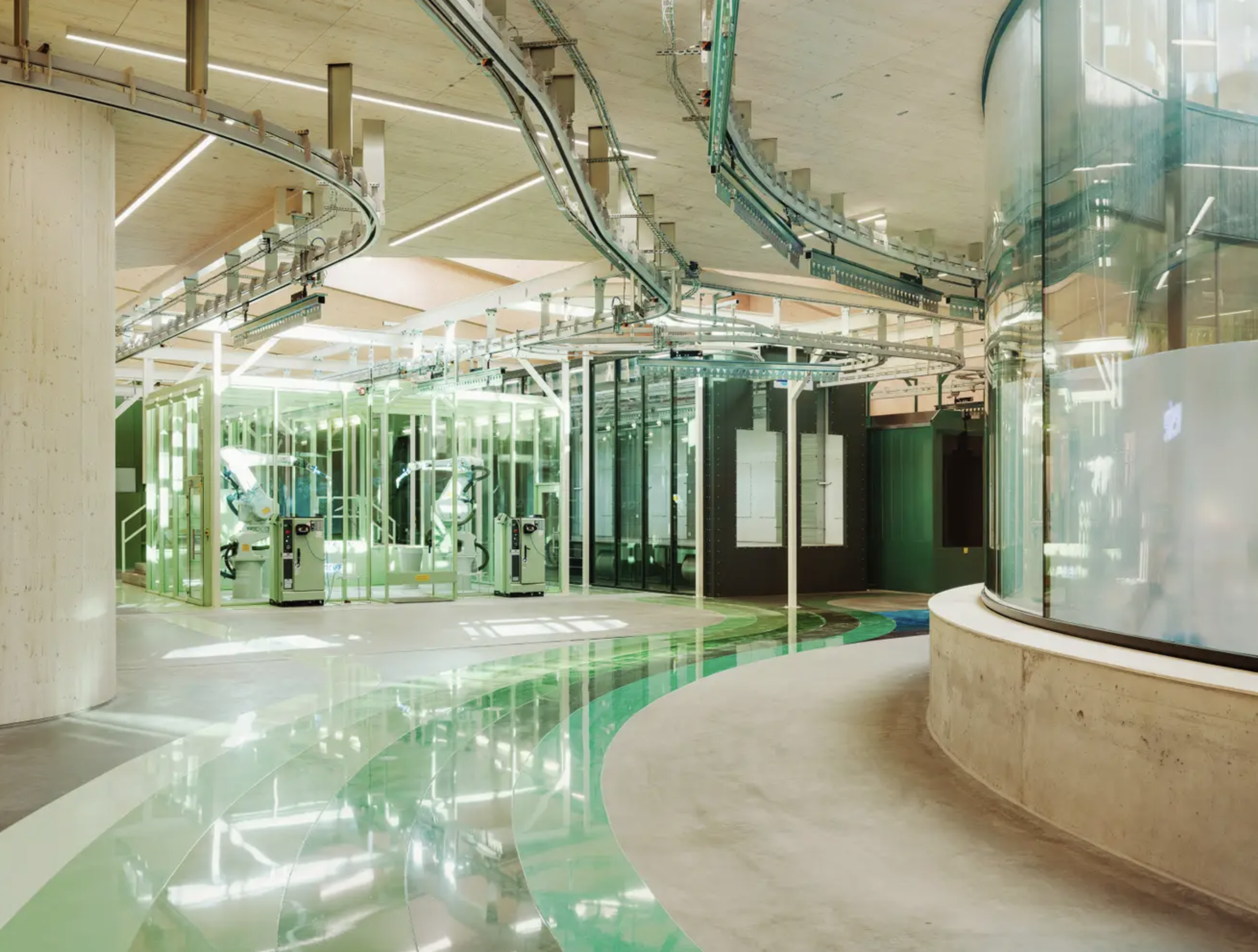 Image 6 of 27
Image 6 of 27

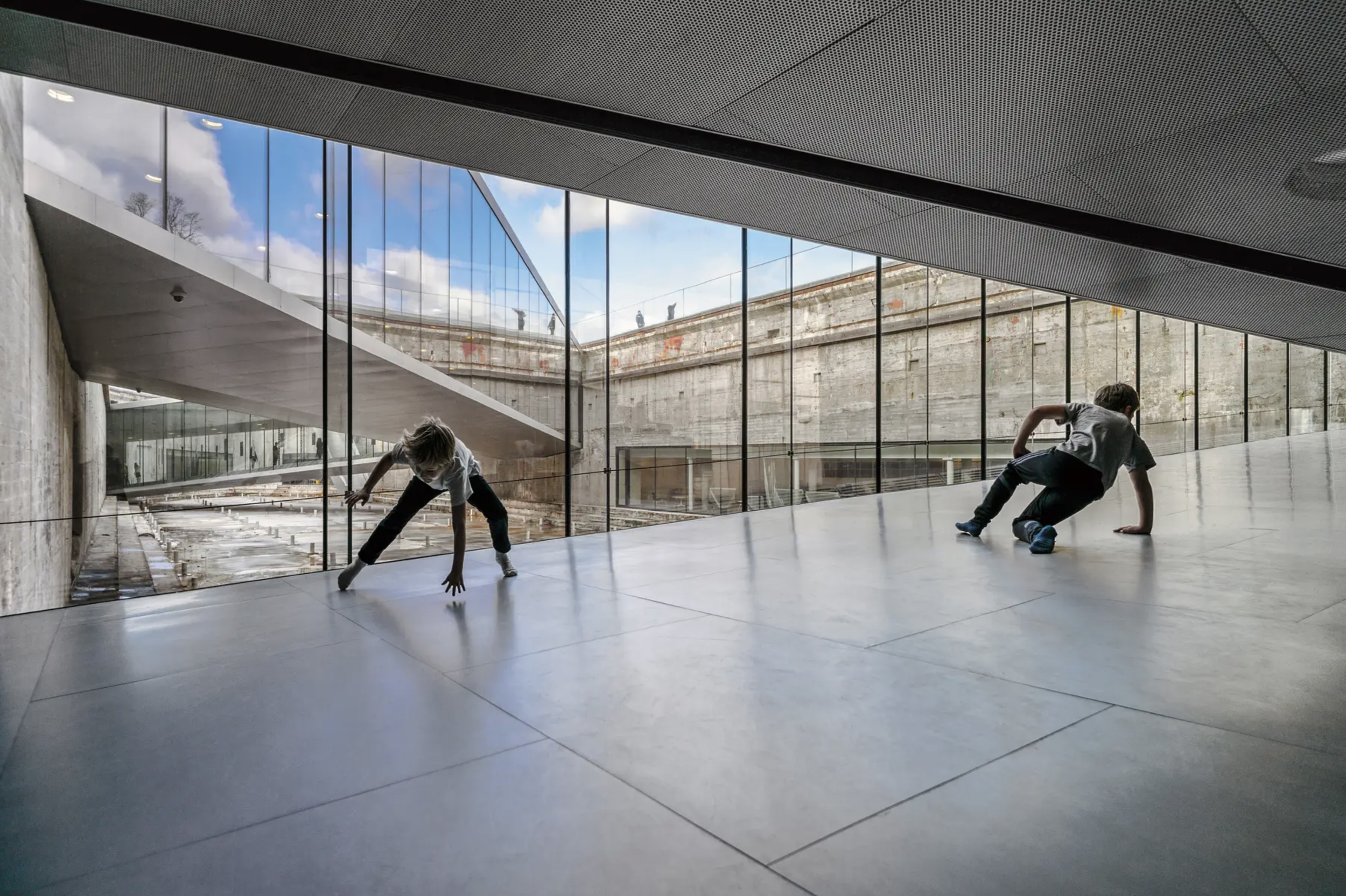 Image 7 of 27
Image 7 of 27

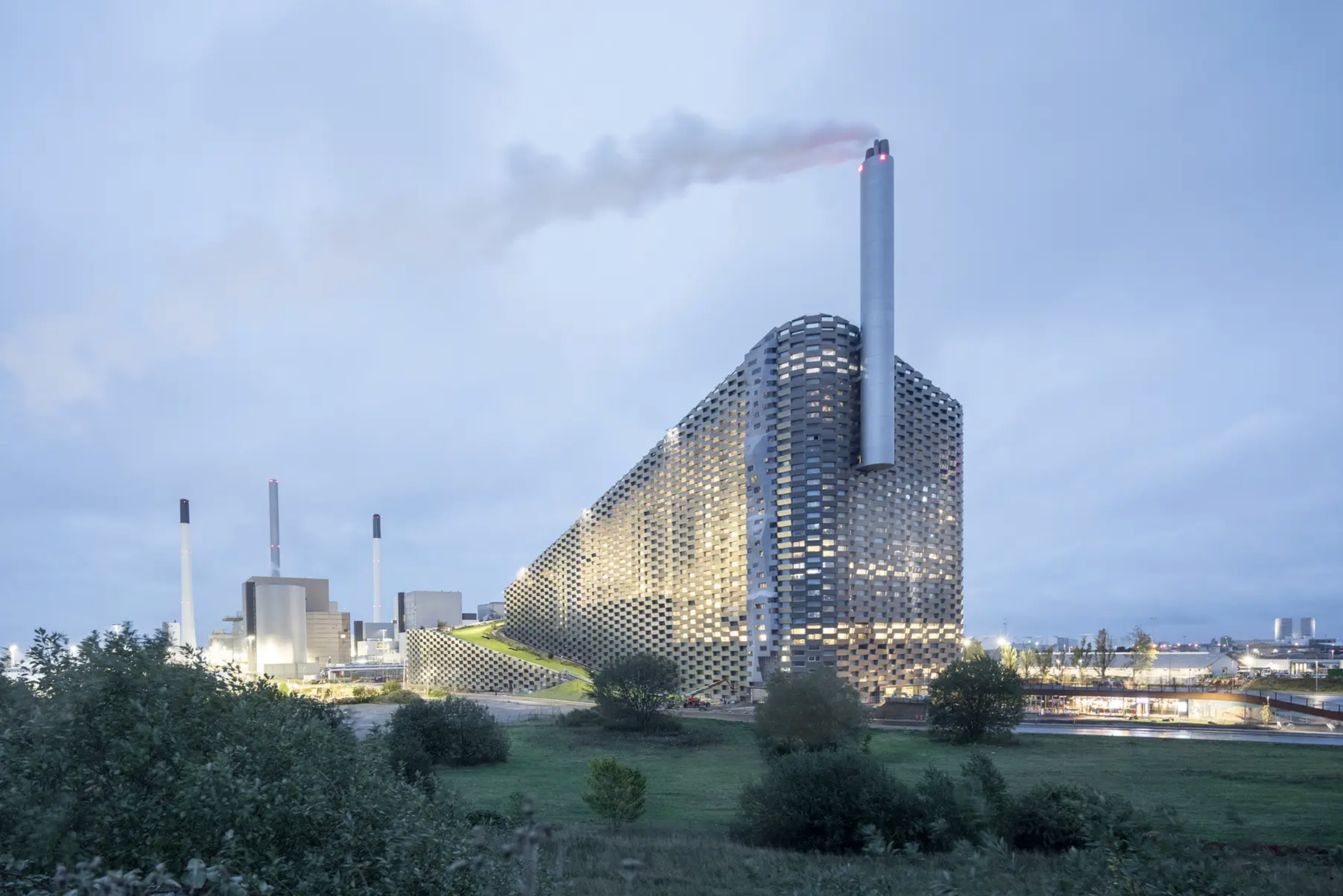 Image 8 of 27
Image 8 of 27

 Image 9 of 27
Image 9 of 27

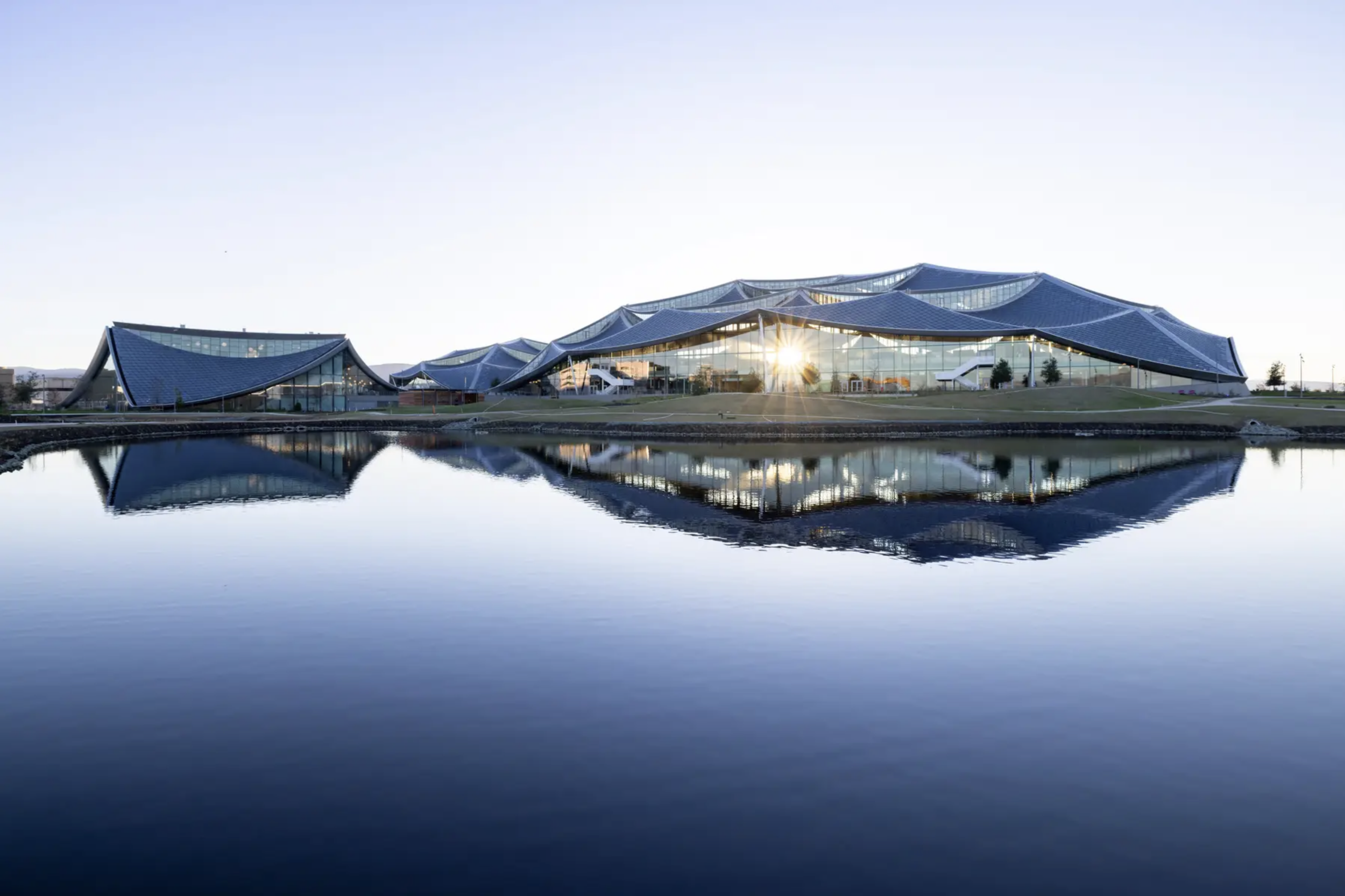 Image 10 of 27
Image 10 of 27

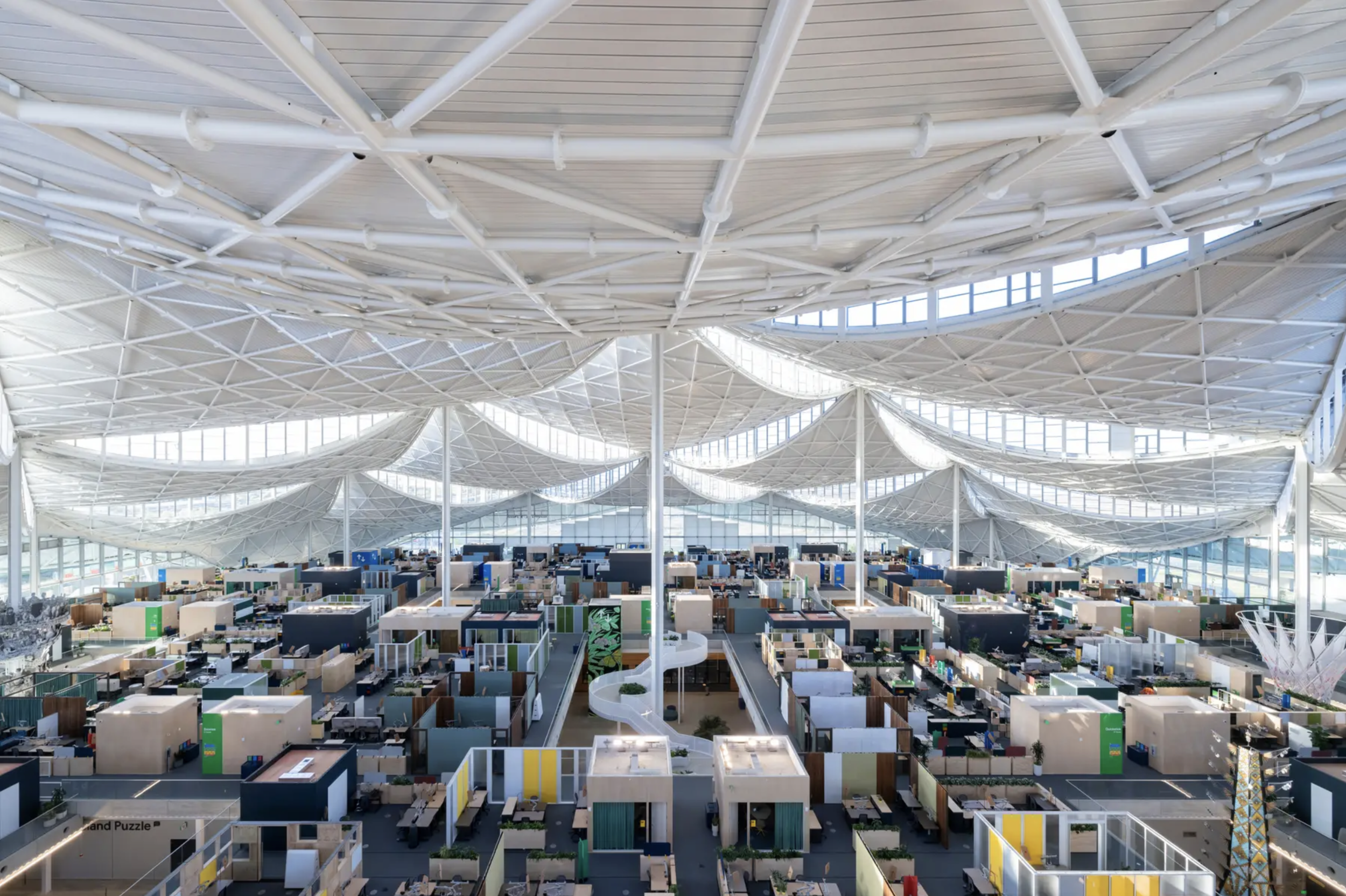 Image 11 of 27
Image 11 of 27

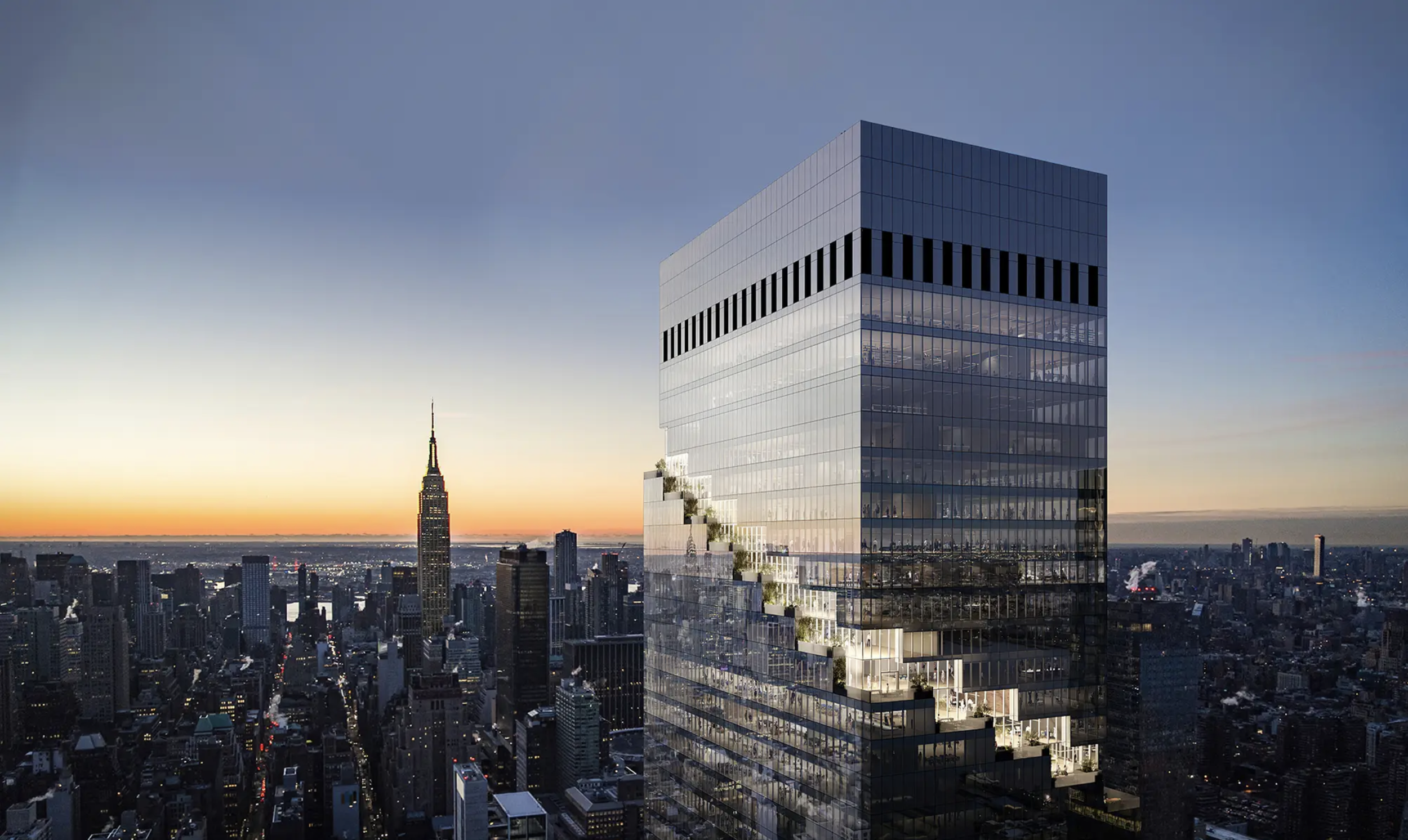 Image 12 of 27
Image 12 of 27

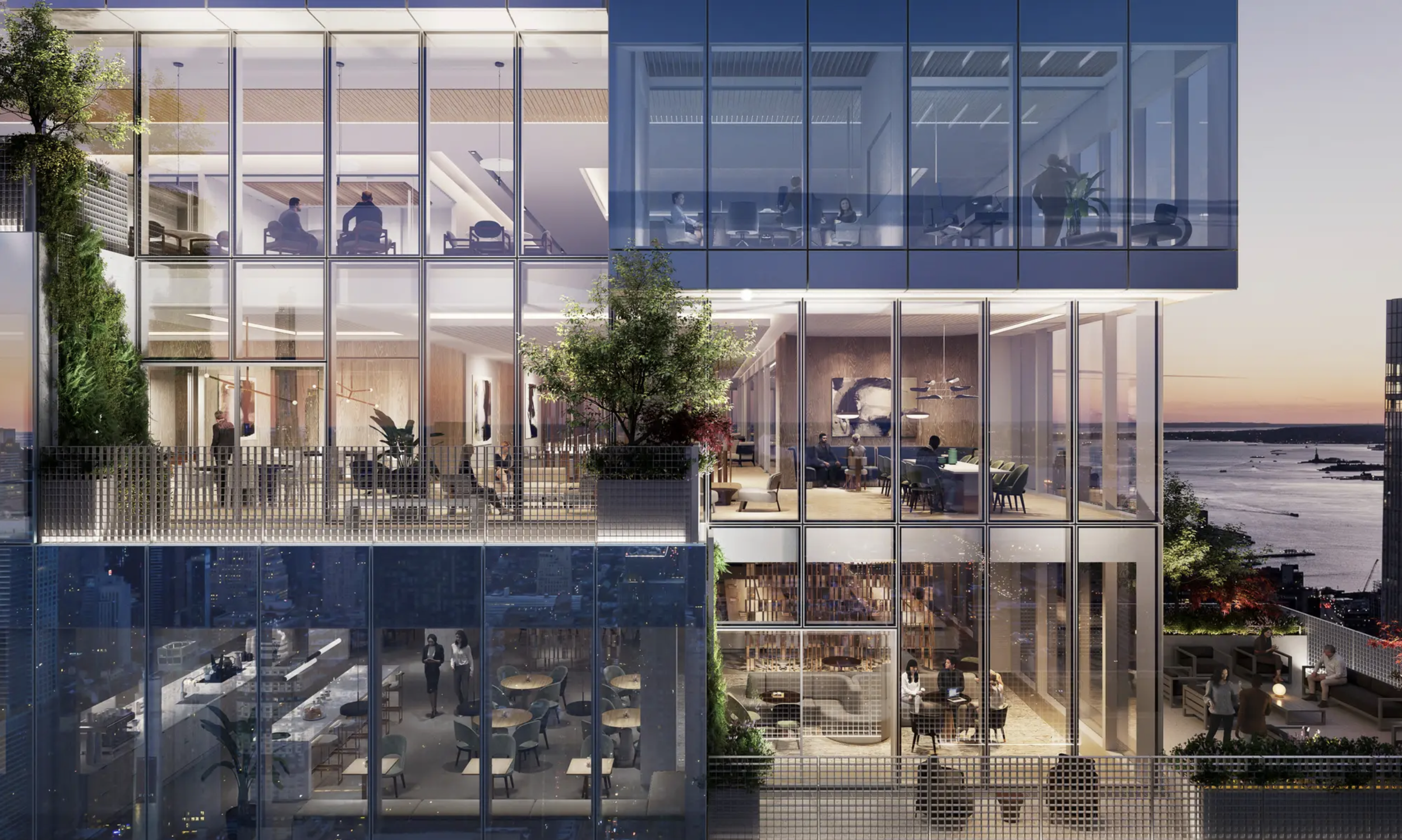 Image 13 of 27
Image 13 of 27

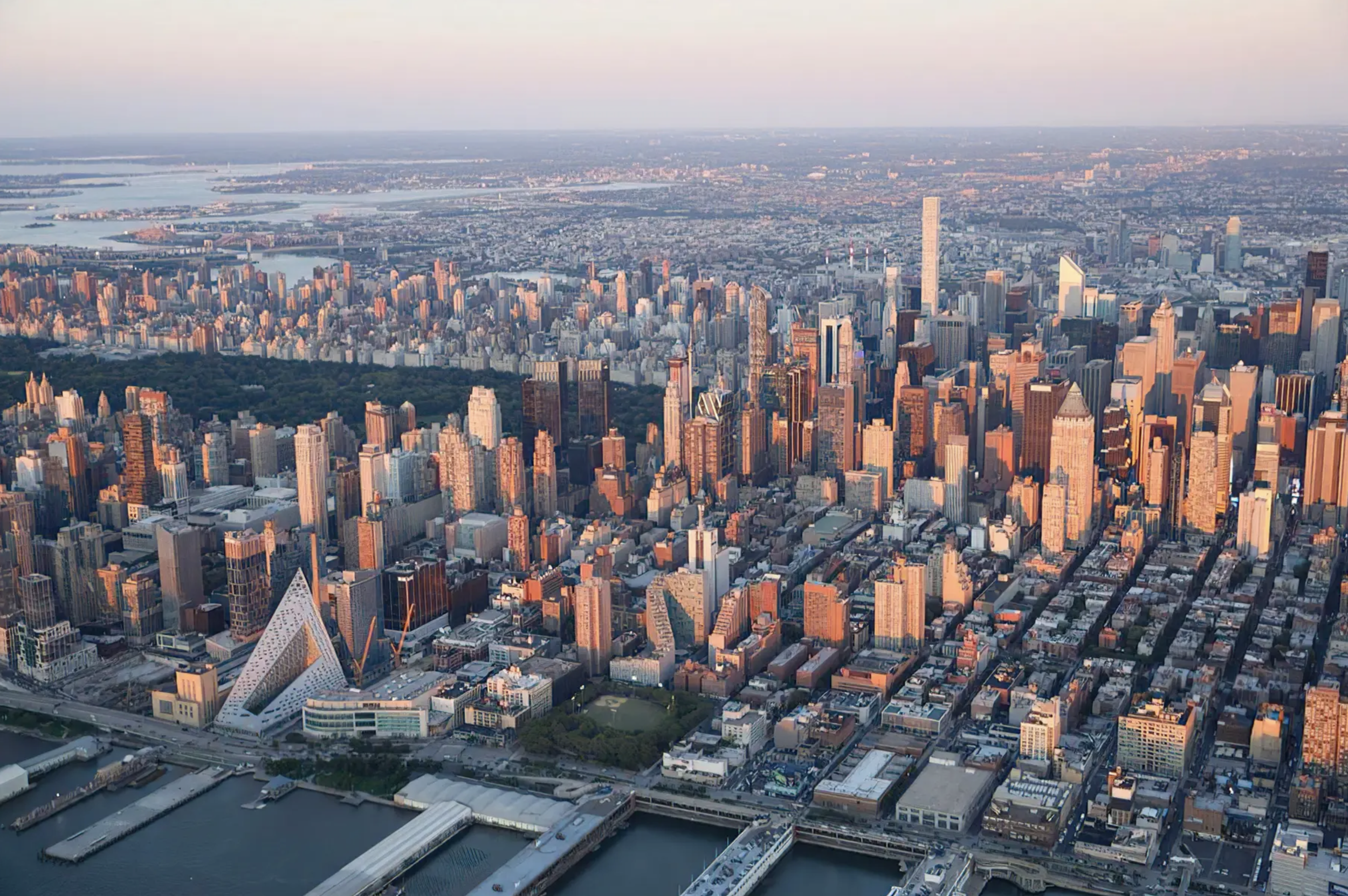 Image 14 of 27
Image 14 of 27

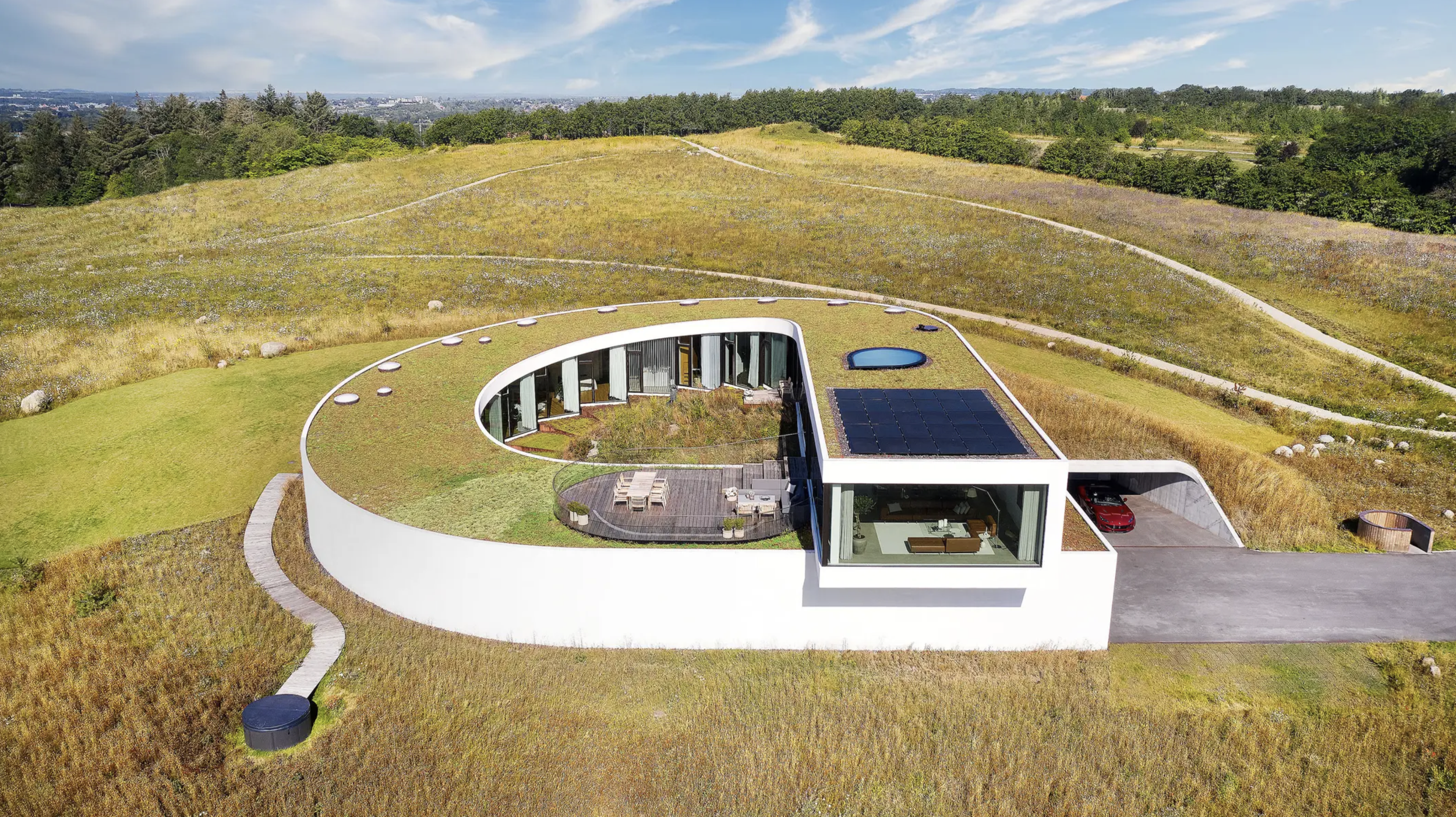 Image 15 of 27
Image 15 of 27

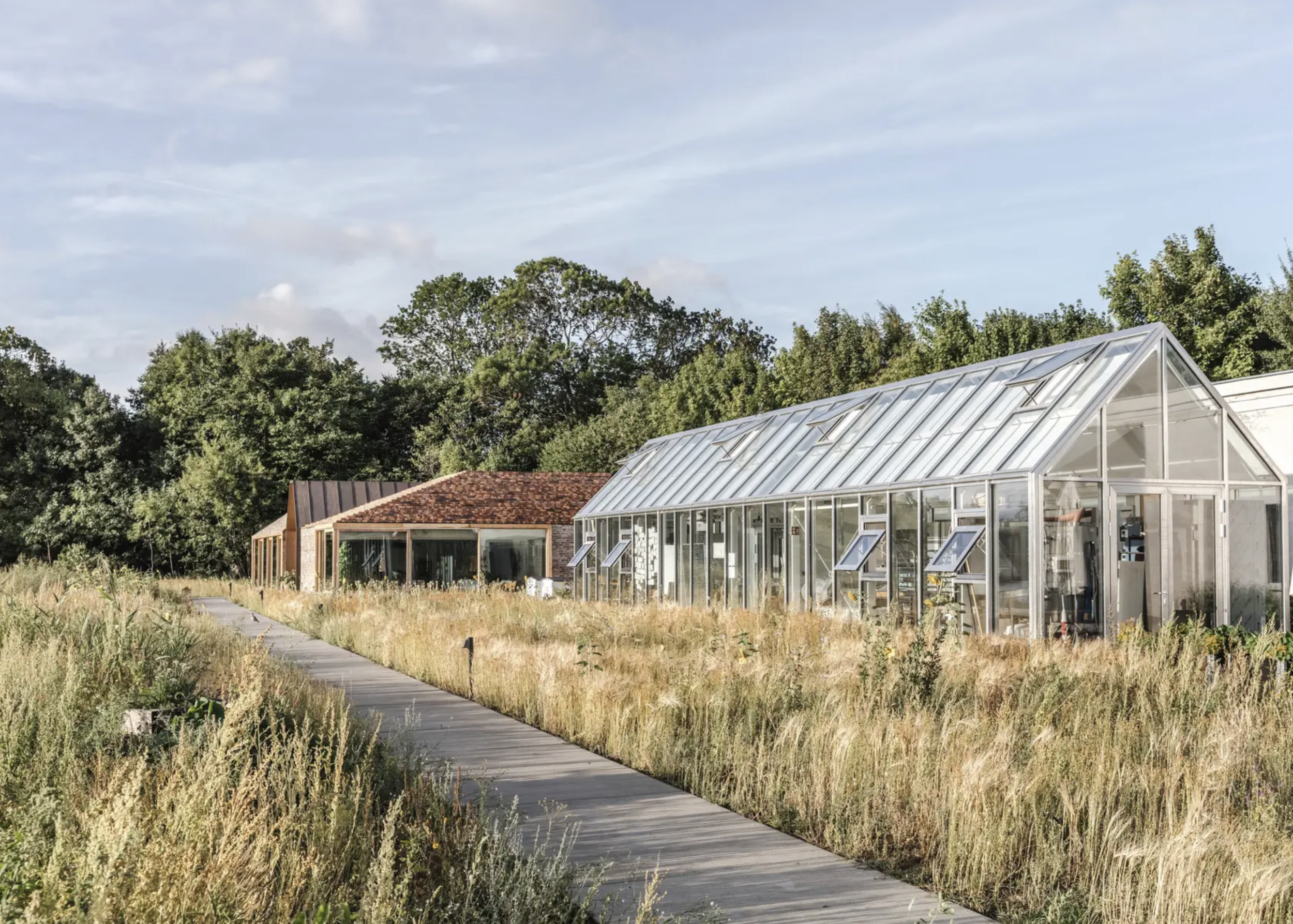 Image 16 of 27
Image 16 of 27

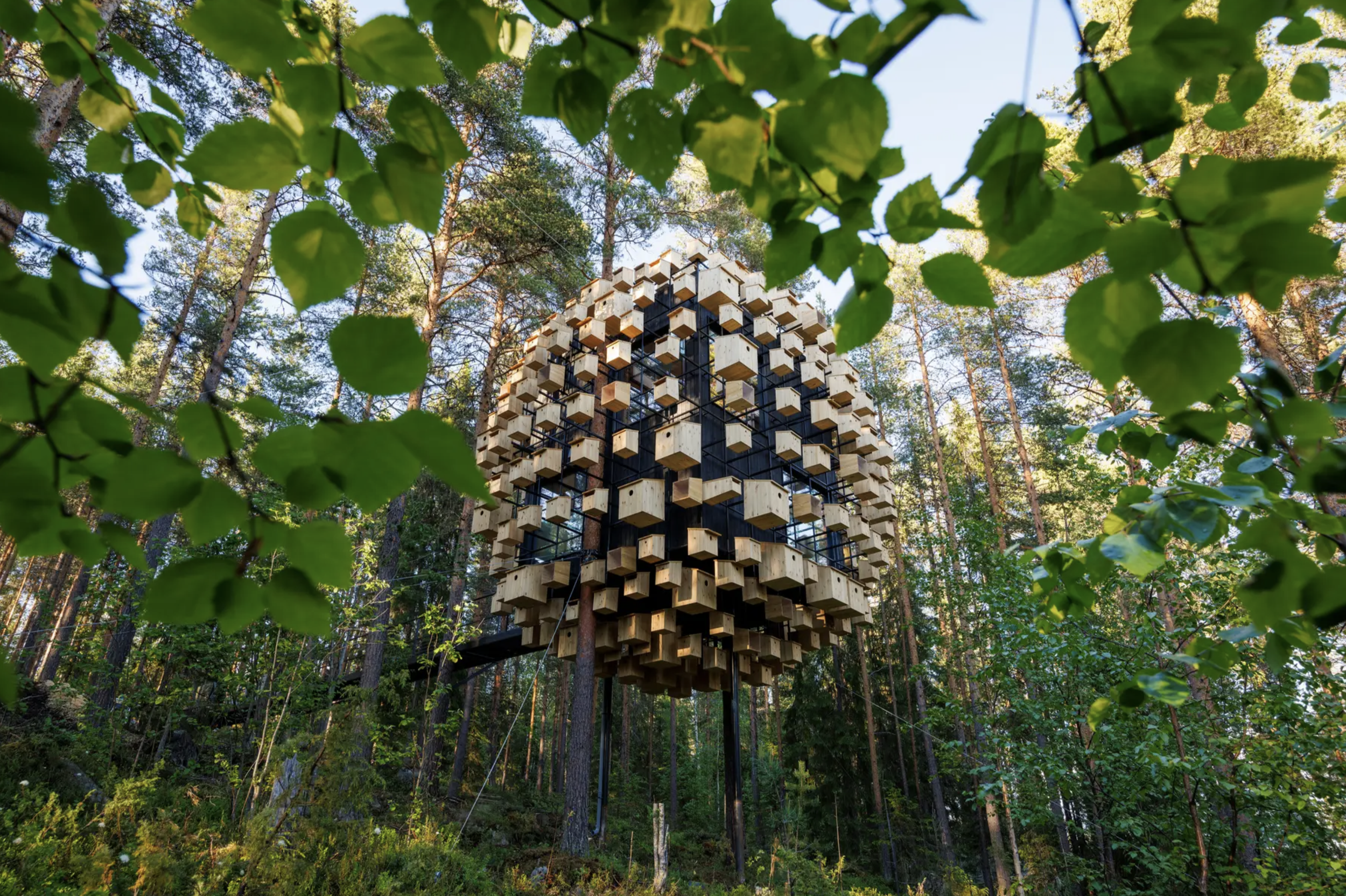 Image 17 of 27
Image 17 of 27

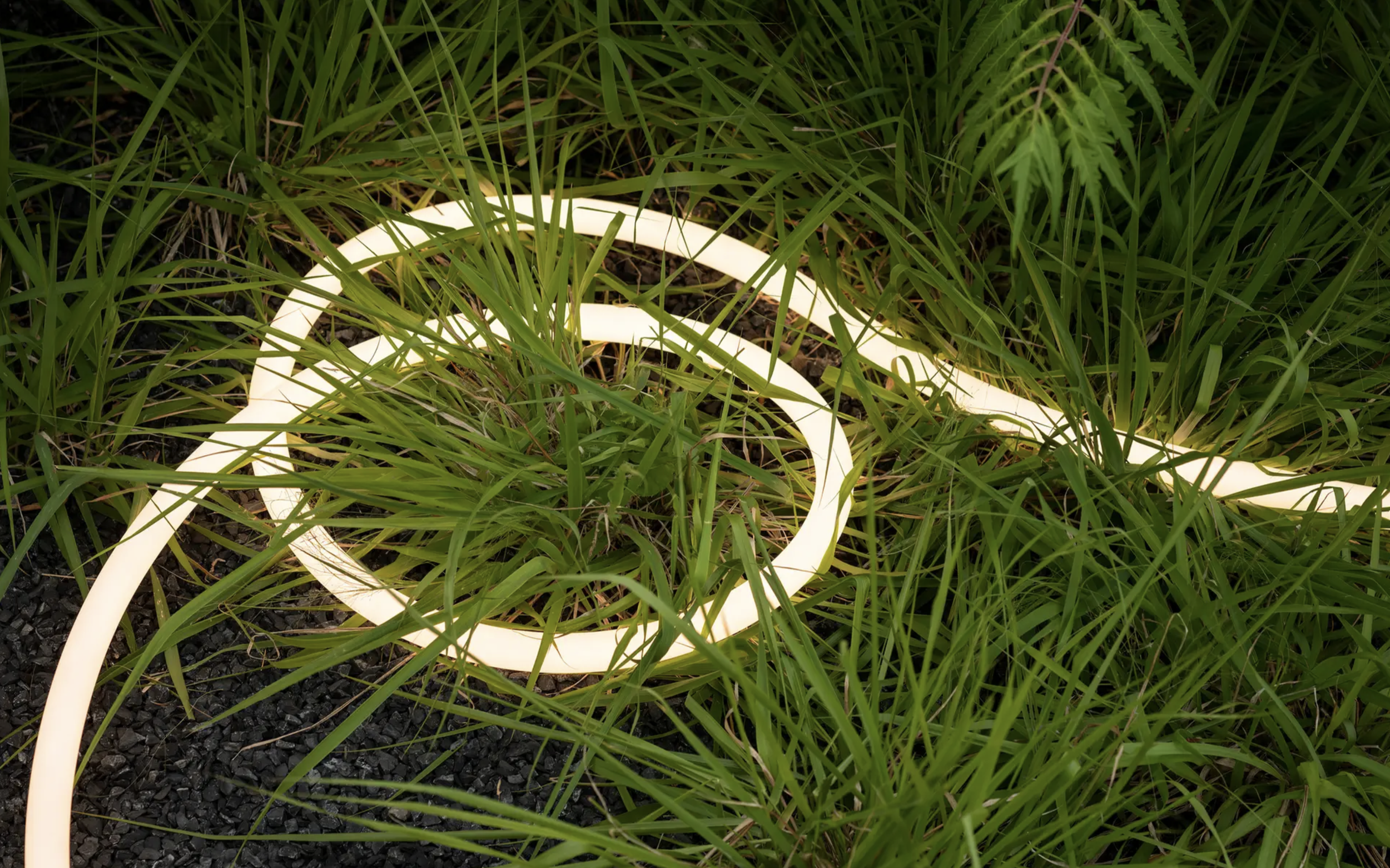 Image 18 of 27
Image 18 of 27

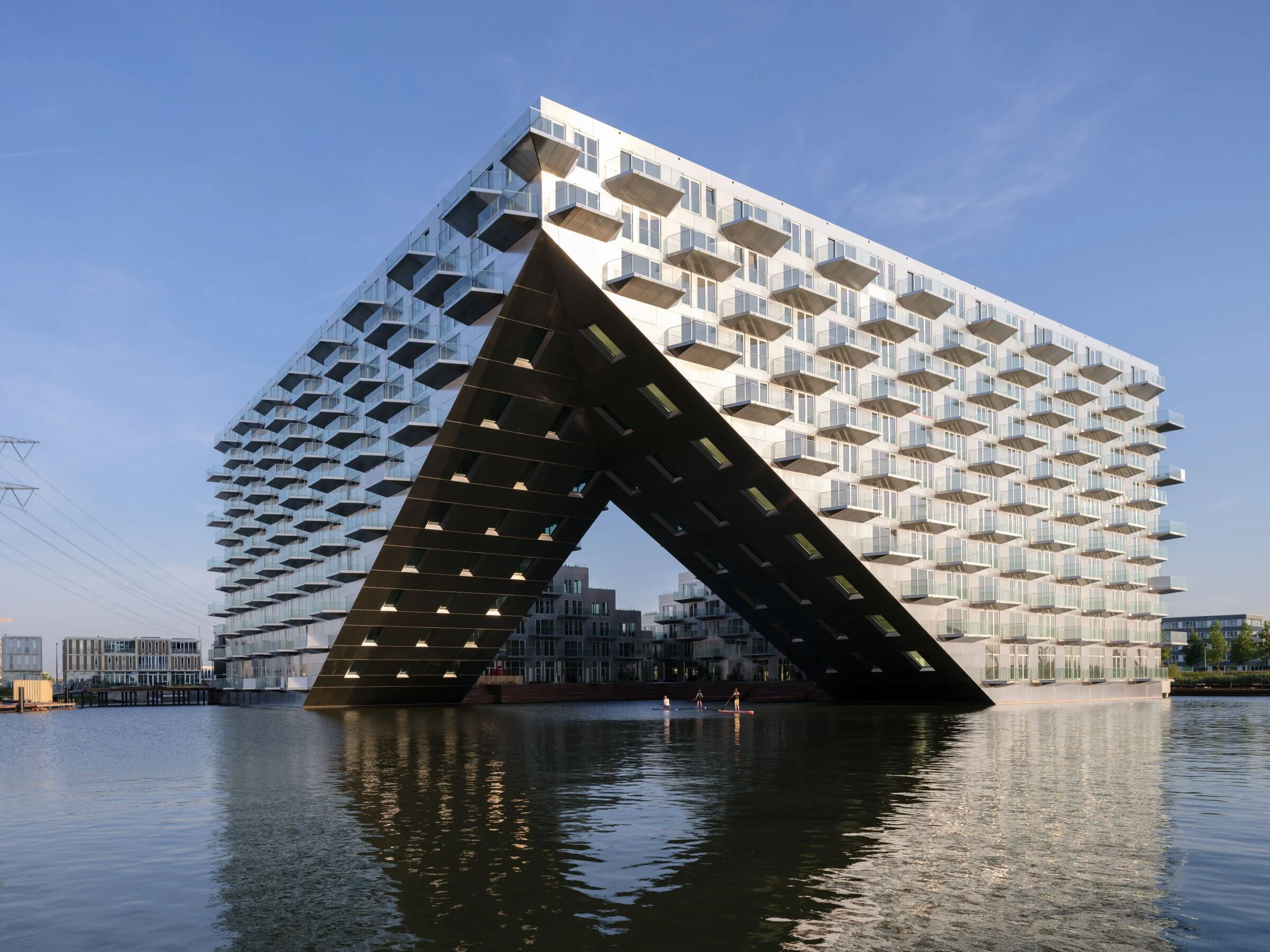 Image 19 of 27
Image 19 of 27

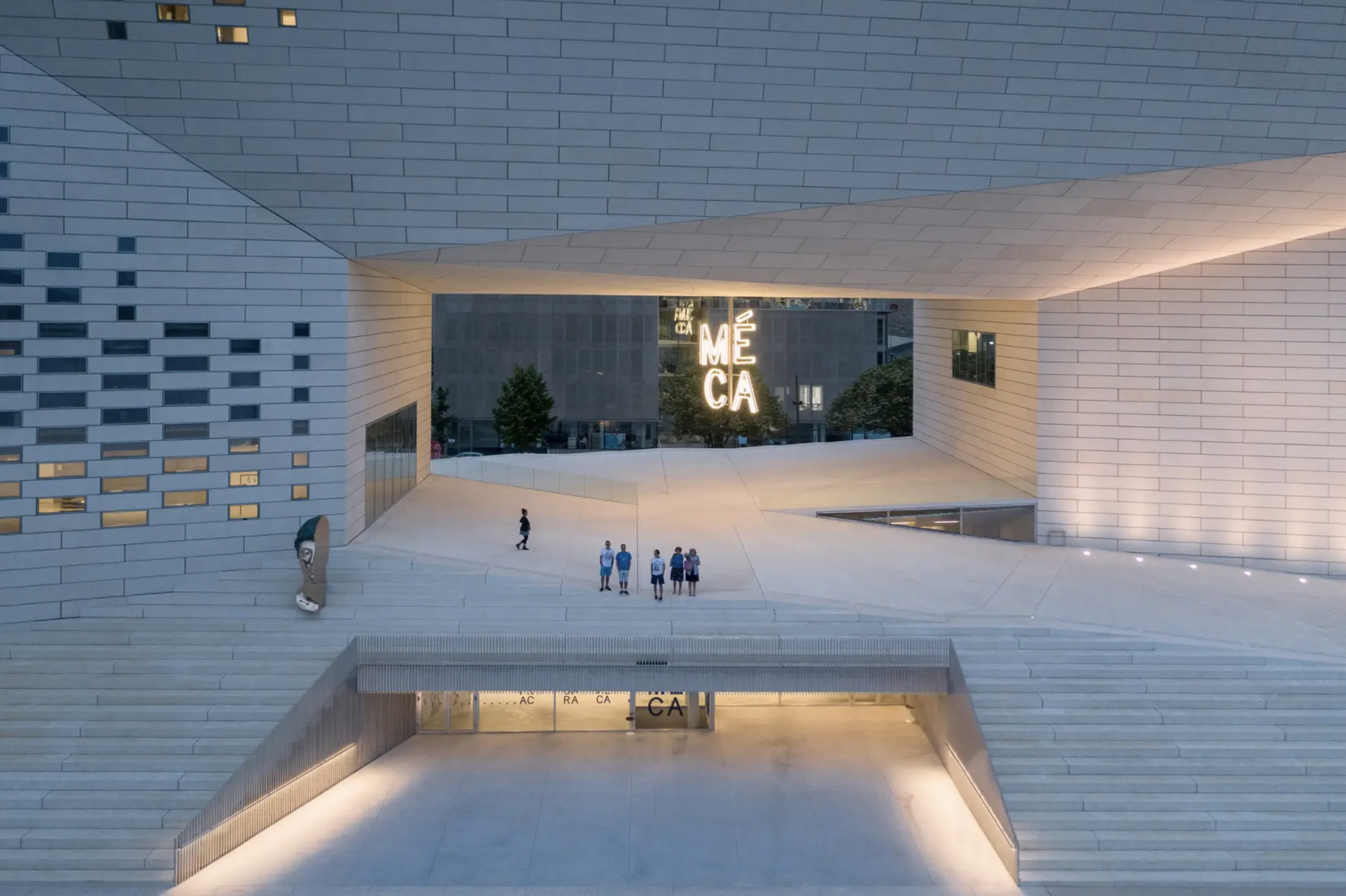 Image 20 of 27
Image 20 of 27

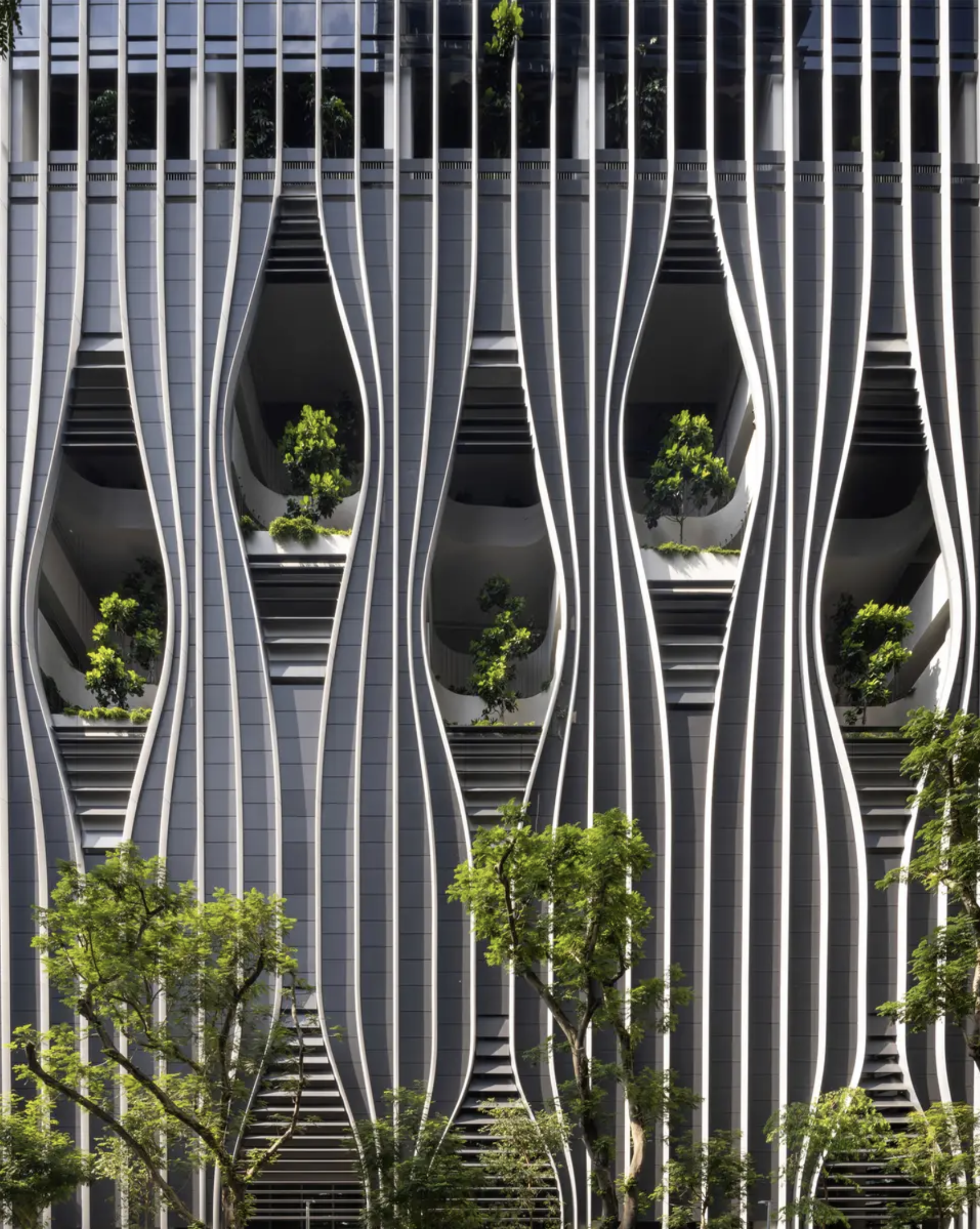 Image 21 of 27
Image 21 of 27

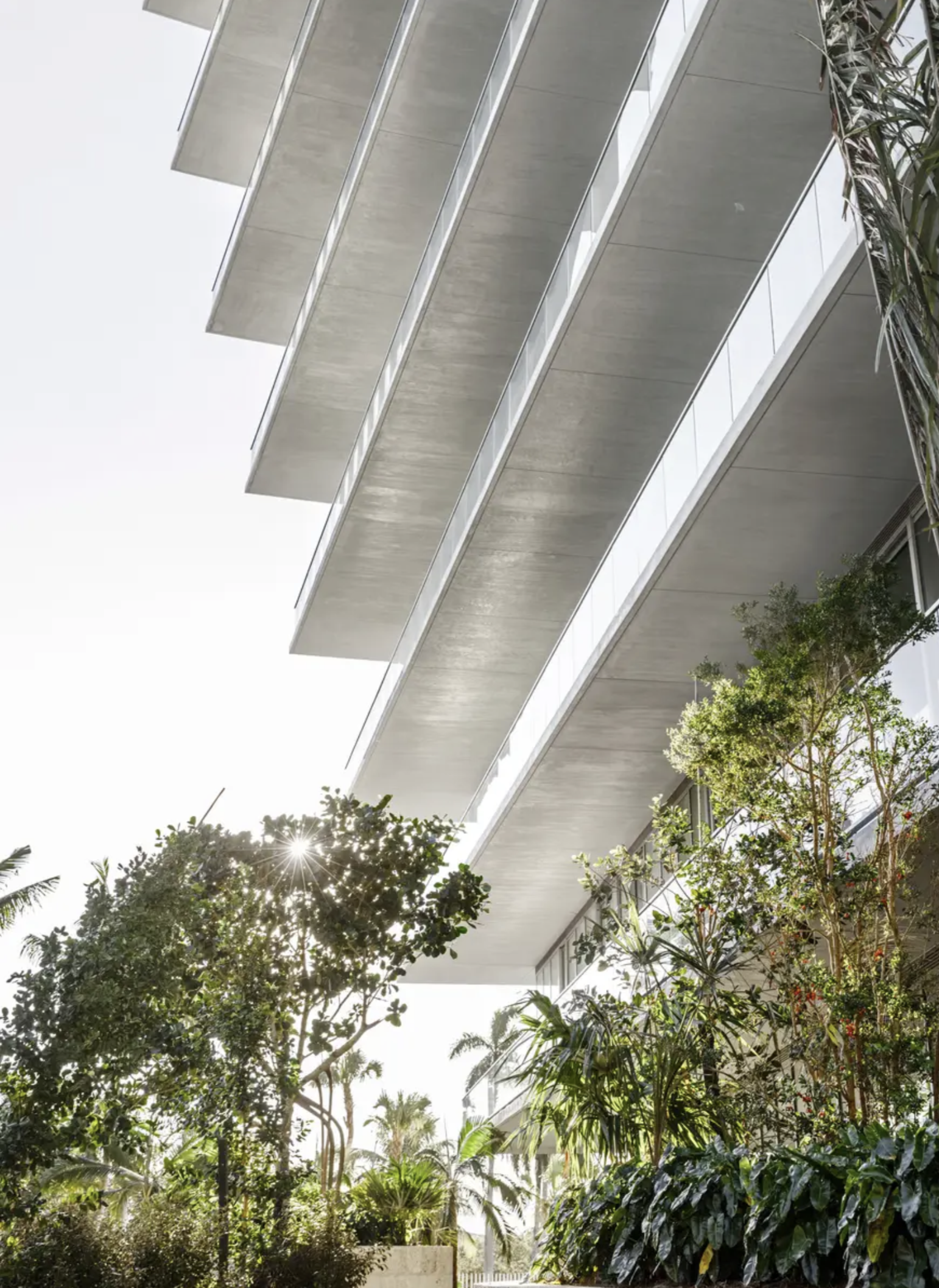 Image 22 of 27
Image 22 of 27

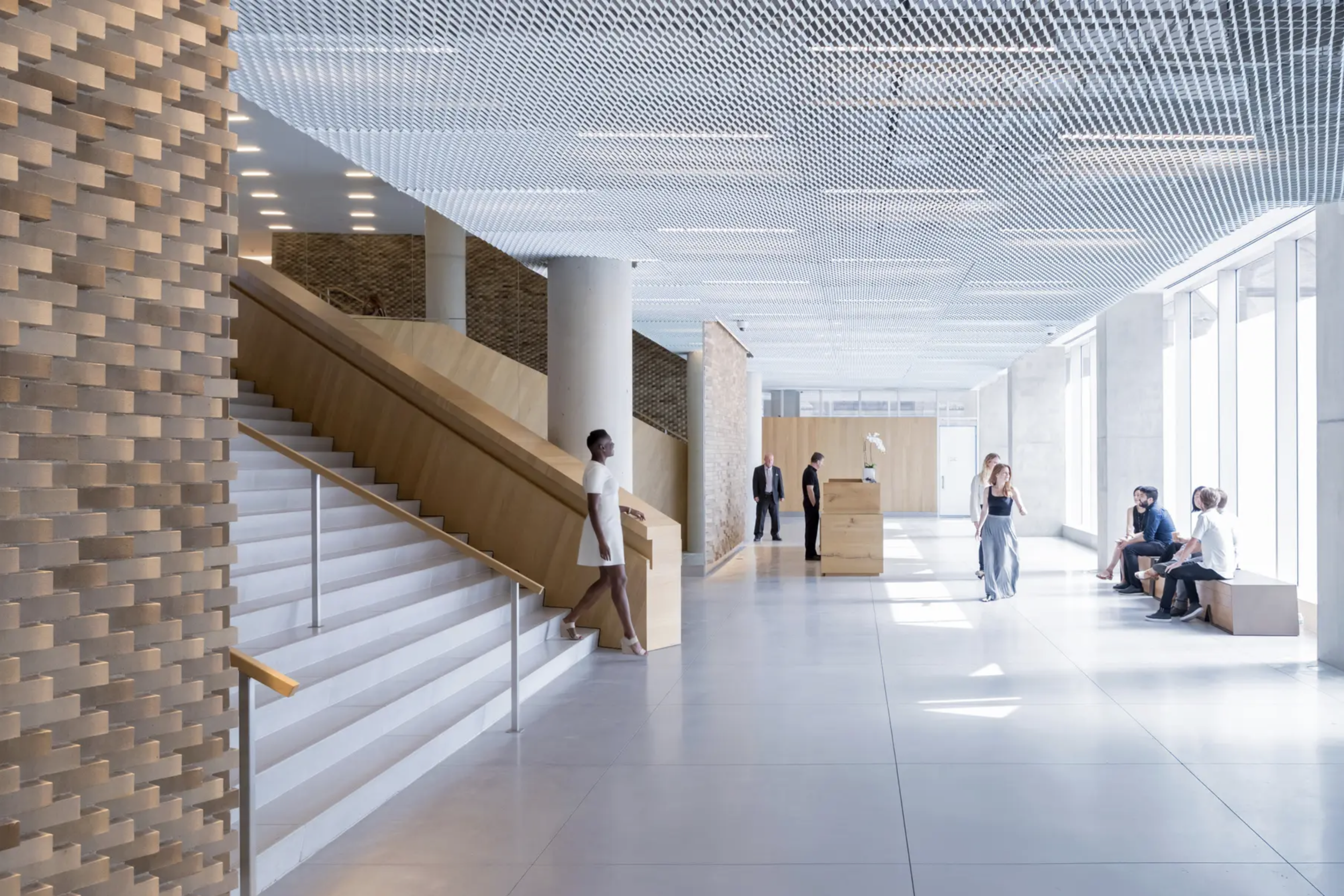 Image 23 of 27
Image 23 of 27

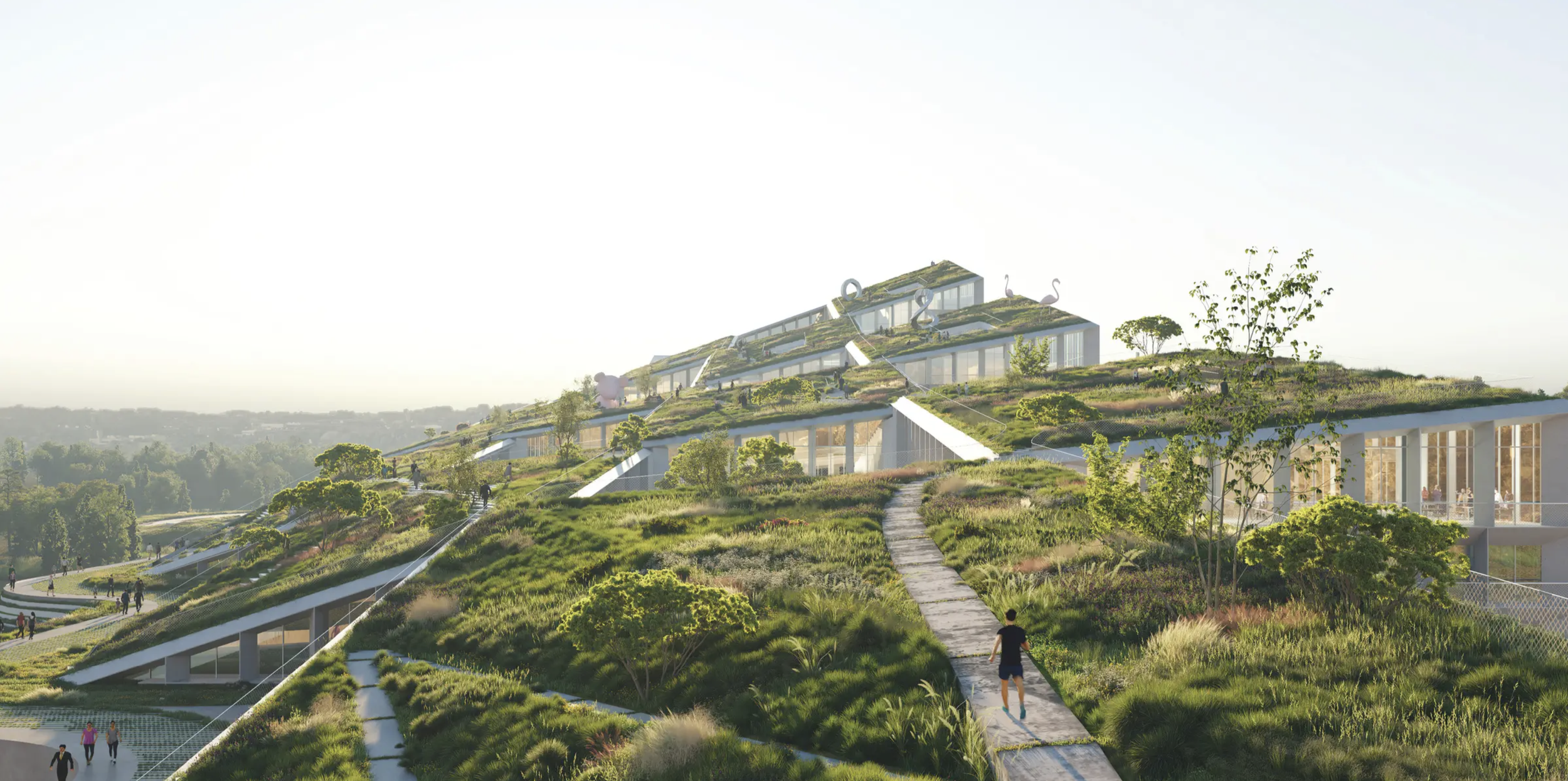 Image 24 of 27
Image 24 of 27

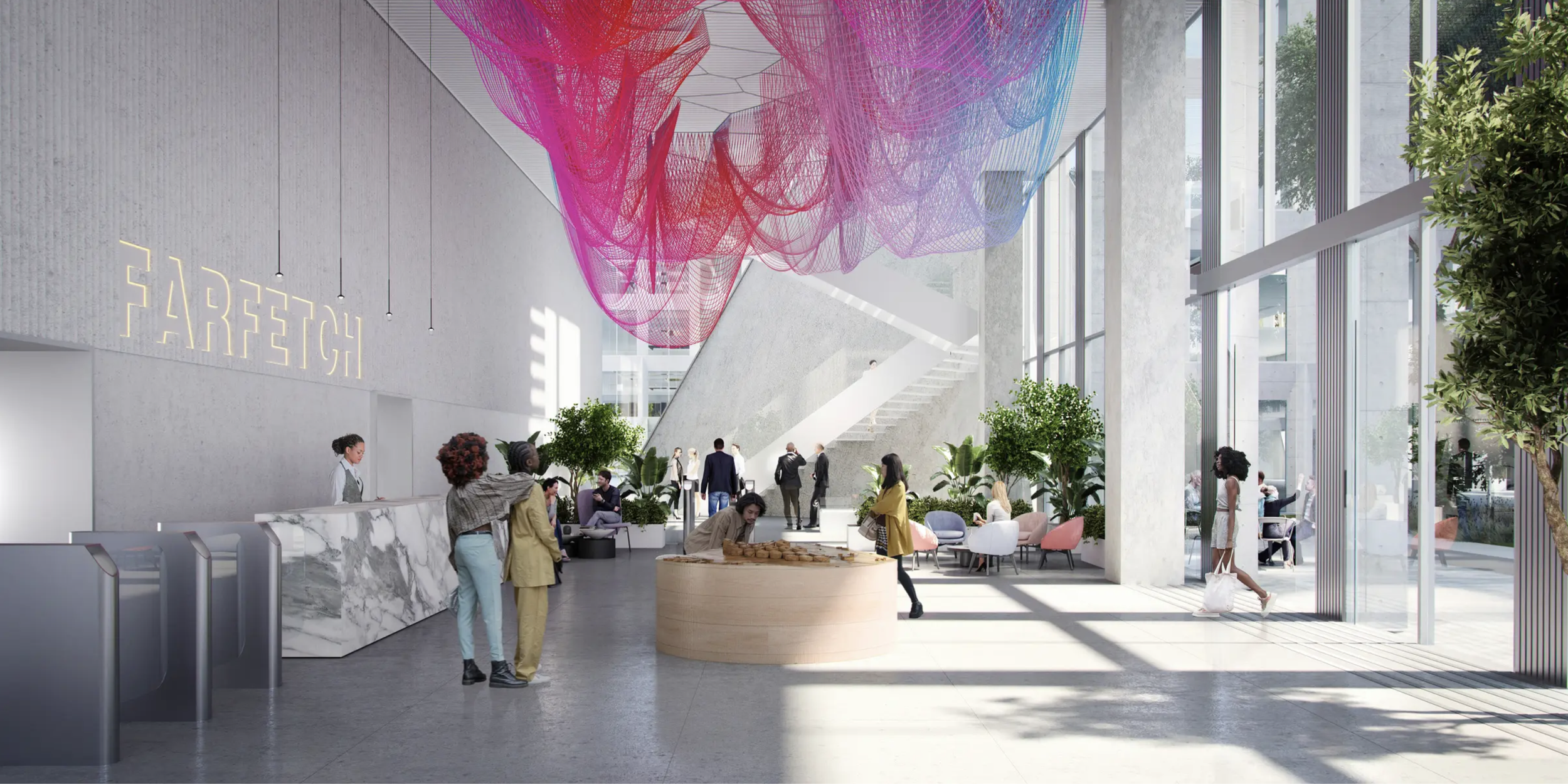 Image 25 of 27
Image 25 of 27

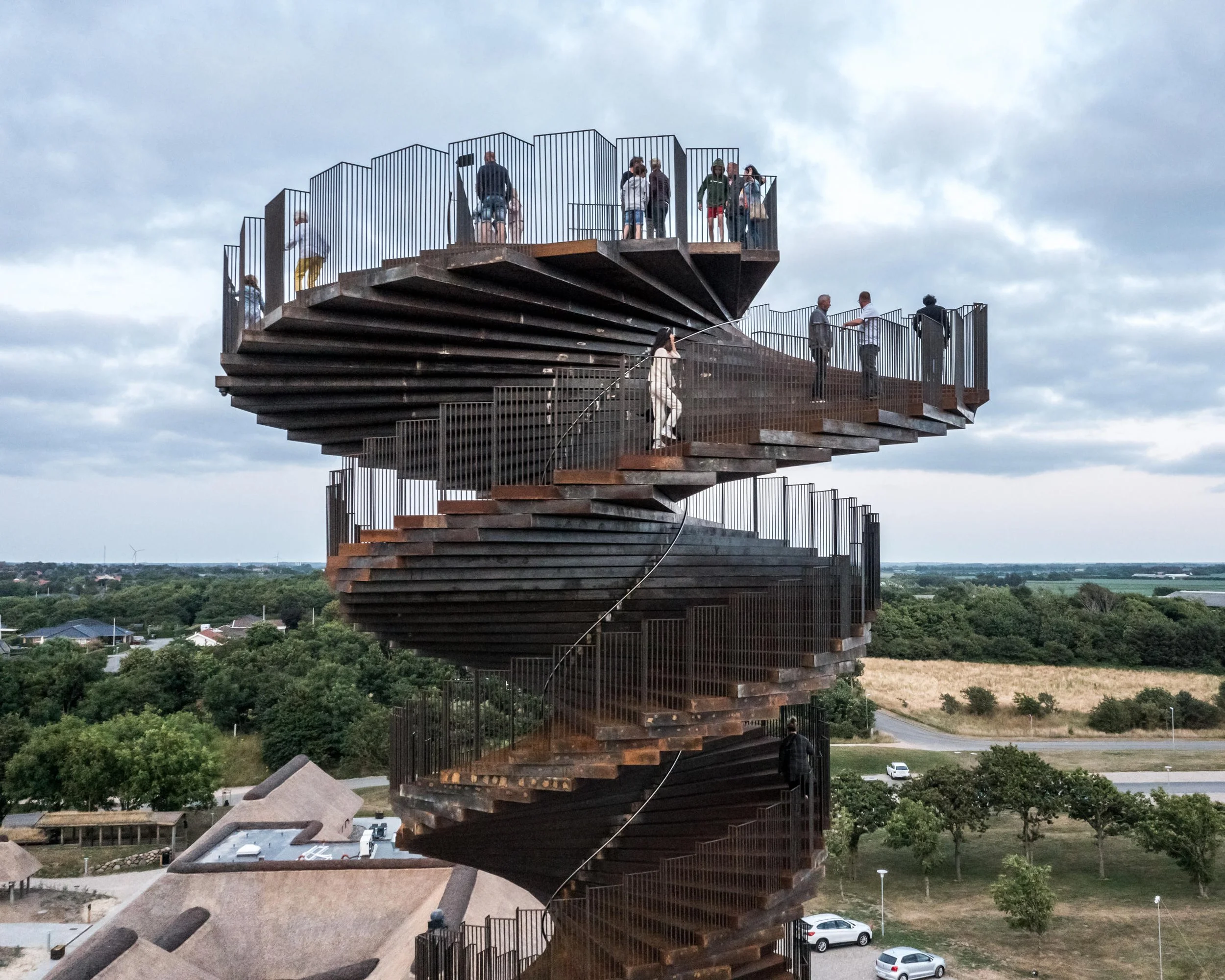 Image 26 of 27
Image 26 of 27

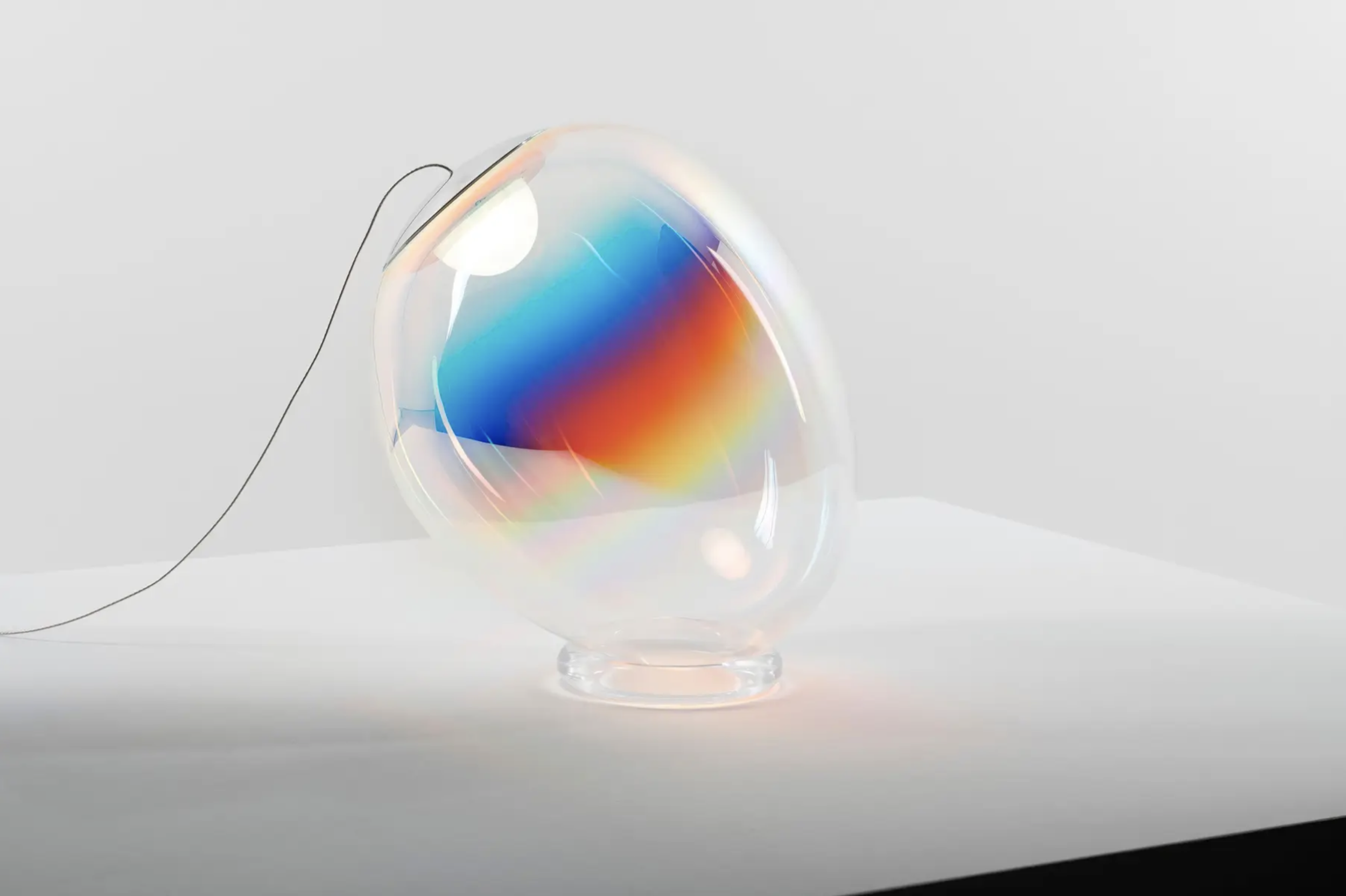 Image 27 of 27
Image 27 of 27




























Bjarke Ingels Group aims to minimize waste and maximize the use of renewables
BIG (Bjarke Ingels Group) is an architecture firm founded by Danish architect Bjarke Ingels in 2005. The firm is headquartered in Copenhagen with offices in New York, London, Barcelona, and Shenzhen. BIG's mission is to create architecture that is both pragmatic and utopian, combining sustainable development with hedonistic design. Their current approach focuses on integrating circular economy principles into large-scale architectural and urban planning projects. Core values include innovation, sustainability, and social responsibility, with a purpose to redefine the relationship between architecture, society, and the environment.
Location
Headquarters: Copenhagen, Denmark.
Additional offices: New York, London, Barcelona, Shenzhen.
Note: Strategic global presence allows BIG to work on diverse projects worldwide while maintaining a strong connection to Scandinavian design principles.
The Circular Vision
Core circular economy principles: Designing out waste, using sustainable materials, and creating buildings and urban spaces that promote environmental awareness and sustainable practices.
Key innovations: Development of projects like CopenHill, a waste-to-energy plant that doubles as a recreational facility, showcasing the potential for multifunctional, sustainable urban infrastructure.
Prioritization of local sourcing and closed-loop supply chains: Emphasis on using locally sourced materials and sustainable production methods, as seen in projects like the Tirpitz Museum in Denmark.
Pioneering Solutions
Flagship projects: CopenHill (waste-to-energy plant and ski slope), LEGO House (sustainable visitor center), The Plus (carbon-neutral furniture factory for Vestre), and various urban planning projects incorporating circular economy principles.
The Regenerative Future
R&D focus areas: Advancing sustainable architectural techniques, exploring new applications for renewable energy in buildings, and developing solutions that further reduce waste and energy consumption in design and construction processes.
Ambitious goals: To lead the architecture industry in sustainable practices, create zero-waste buildings and urban environments, and inspire a shift towards a regenerative approach to design and environmental stewardship.
Fact Sheet
Commercial Availability: Architectural design services available through collaborations with developers, institutions, and governments worldwide.
Circularity Rating: 4/5 (Strong focus on integrating circular economy principles in architectural and urban design).
Key Certifications: Multiple awards for sustainable design, including Architizer A+ Awards and AIA National Honor Awards.
Cost Rating: High-end pricing for innovative and sustainable architectural services.
Material Passport: Detailed material exploration and innovation in many projects, often focusing on sustainable and recycled materials.
Designed for Disassembly: Yes, many projects are designed with consideration for future adaptability and material reuse.
Carbon Performance: Focus on reducing carbon footprint through innovative design strategies. Specific carbon metrics vary by project.
Key Takeaway
BIG transforms the architecture and urban planning industries through innovative, sustainable solutions that prioritize circular economy principles, setting a benchmark for environmental responsibility and social impact in contemporary design.
Explore Further
BIG website: https://big.dk
BIG (Bjarke Ingels Group) is an architecture firm founded by Danish architect Bjarke Ingels in 2005. The firm is headquartered in Copenhagen with offices in New York, London, Barcelona, and Shenzhen. BIG's mission is to create architecture that is both pragmatic and utopian, combining sustainable development with hedonistic design. Their current approach focuses on integrating circular economy principles into large-scale architectural and urban planning projects. Core values include innovation, sustainability, and social responsibility, with a purpose to redefine the relationship between architecture, society, and the environment.
Location
Headquarters: Copenhagen, Denmark.
Additional offices: New York, London, Barcelona, Shenzhen.
Note: Strategic global presence allows BIG to work on diverse projects worldwide while maintaining a strong connection to Scandinavian design principles.
The Circular Vision
Core circular economy principles: Designing out waste, using sustainable materials, and creating buildings and urban spaces that promote environmental awareness and sustainable practices.
Key innovations: Development of projects like CopenHill, a waste-to-energy plant that doubles as a recreational facility, showcasing the potential for multifunctional, sustainable urban infrastructure.
Prioritization of local sourcing and closed-loop supply chains: Emphasis on using locally sourced materials and sustainable production methods, as seen in projects like the Tirpitz Museum in Denmark.
Pioneering Solutions
Flagship projects: CopenHill (waste-to-energy plant and ski slope), LEGO House (sustainable visitor center), The Plus (carbon-neutral furniture factory for Vestre), and various urban planning projects incorporating circular economy principles.
The Regenerative Future
R&D focus areas: Advancing sustainable architectural techniques, exploring new applications for renewable energy in buildings, and developing solutions that further reduce waste and energy consumption in design and construction processes.
Ambitious goals: To lead the architecture industry in sustainable practices, create zero-waste buildings and urban environments, and inspire a shift towards a regenerative approach to design and environmental stewardship.
Fact Sheet
Commercial Availability: Architectural design services available through collaborations with developers, institutions, and governments worldwide.
Circularity Rating: 4/5 (Strong focus on integrating circular economy principles in architectural and urban design).
Key Certifications: Multiple awards for sustainable design, including Architizer A+ Awards and AIA National Honor Awards.
Cost Rating: High-end pricing for innovative and sustainable architectural services.
Material Passport: Detailed material exploration and innovation in many projects, often focusing on sustainable and recycled materials.
Designed for Disassembly: Yes, many projects are designed with consideration for future adaptability and material reuse.
Carbon Performance: Focus on reducing carbon footprint through innovative design strategies. Specific carbon metrics vary by project.
Key Takeaway
BIG transforms the architecture and urban planning industries through innovative, sustainable solutions that prioritize circular economy principles, setting a benchmark for environmental responsibility and social impact in contemporary design.
Explore Further
BIG website: https://big.dk
