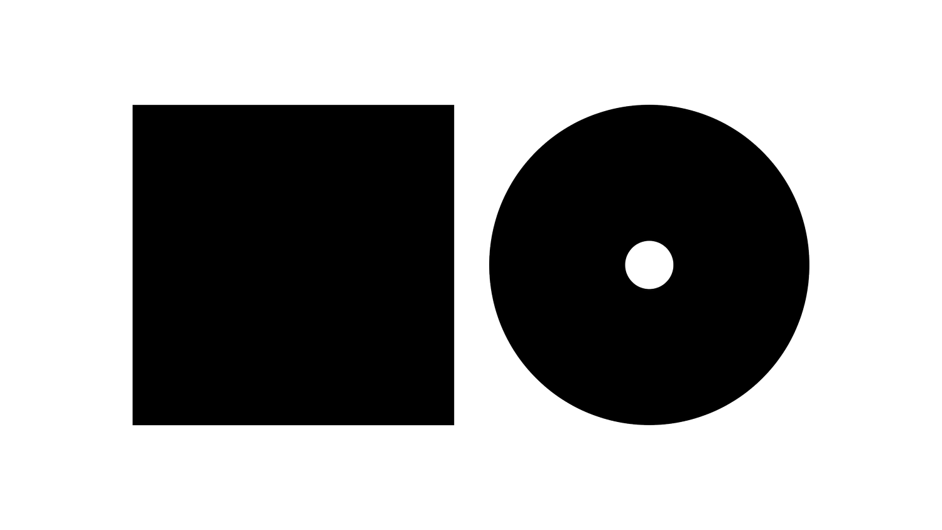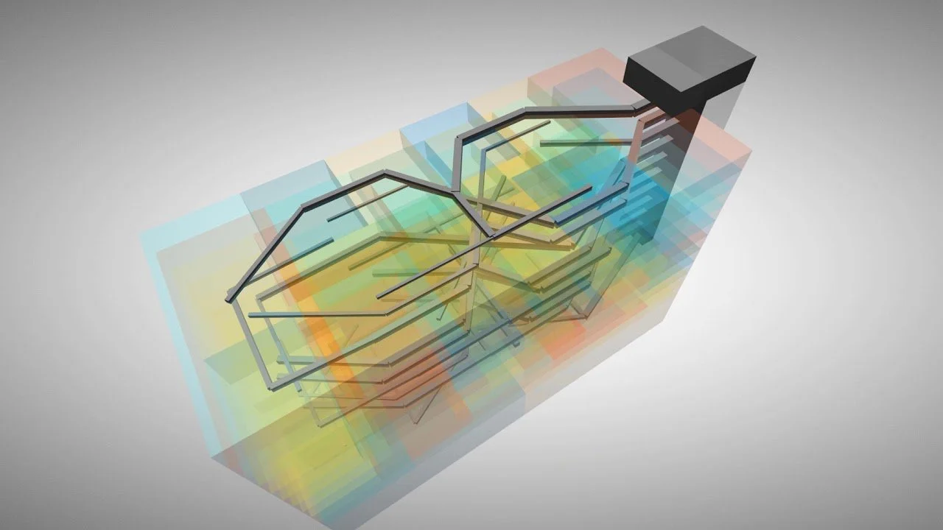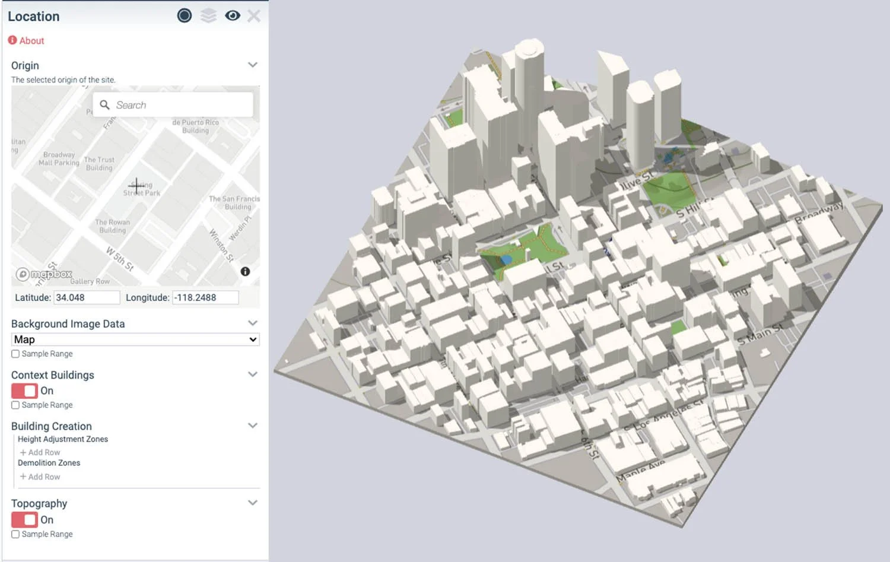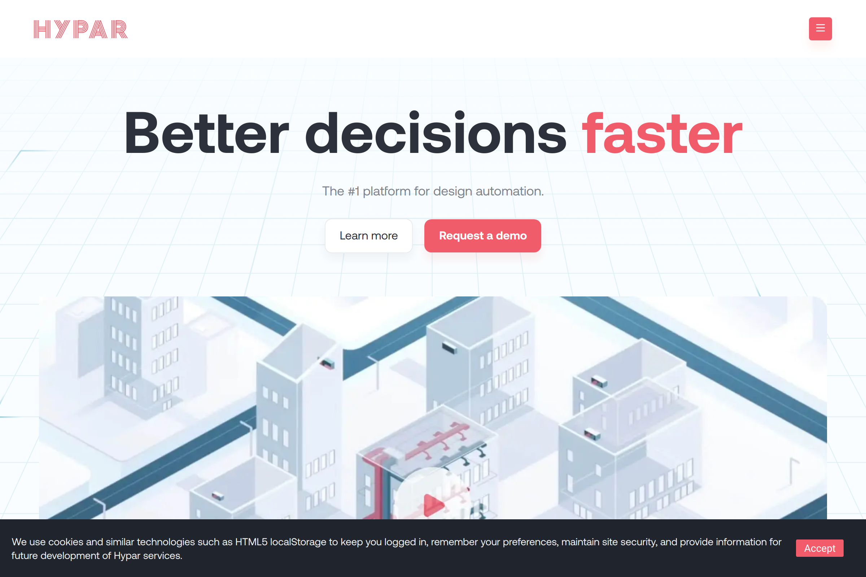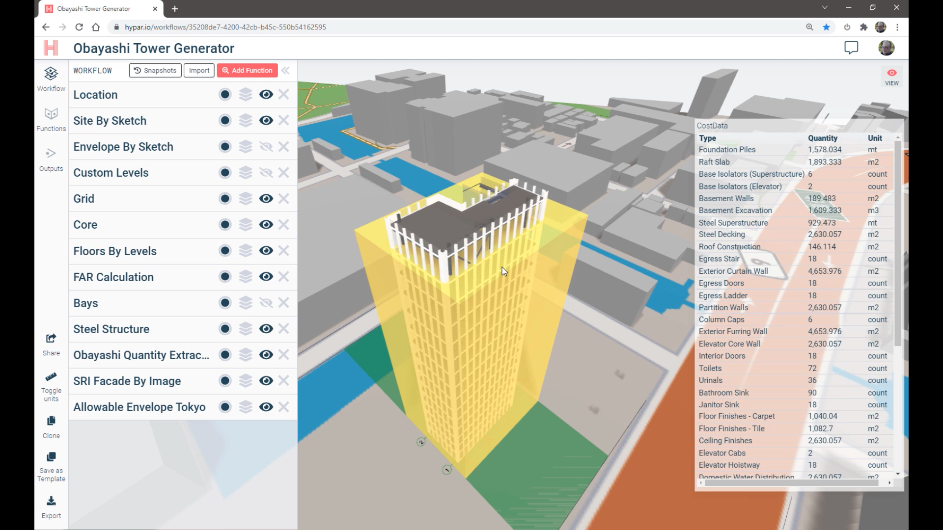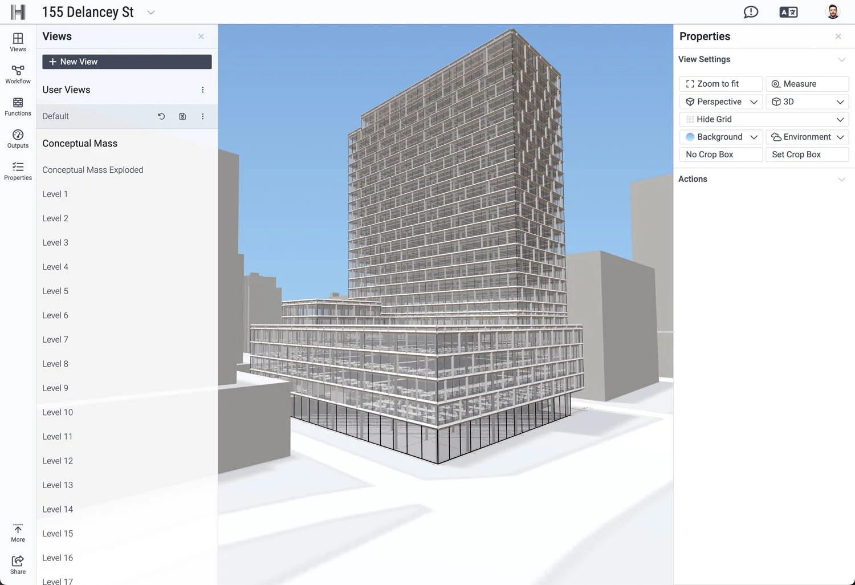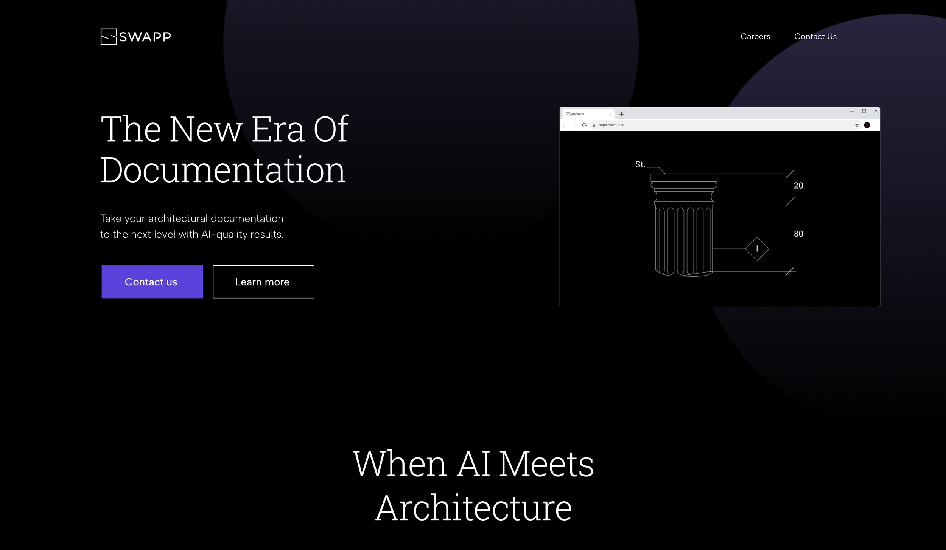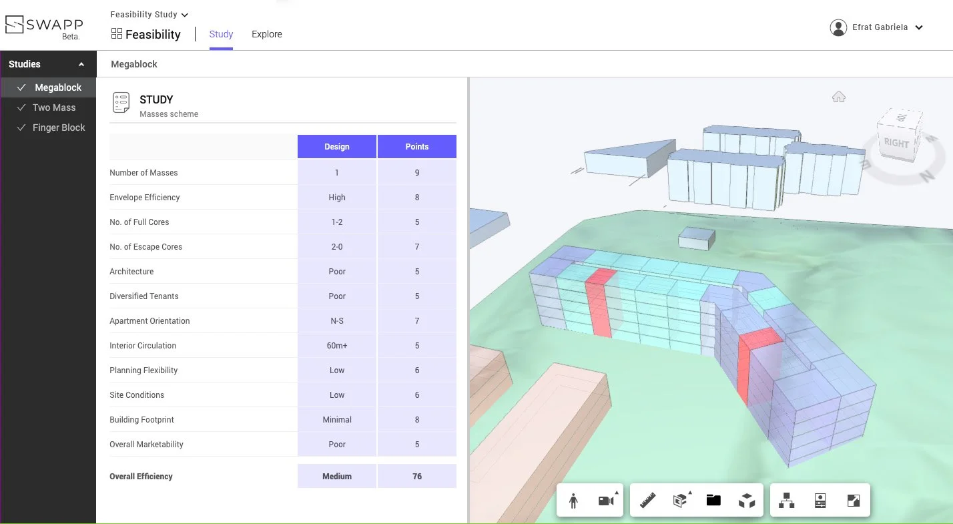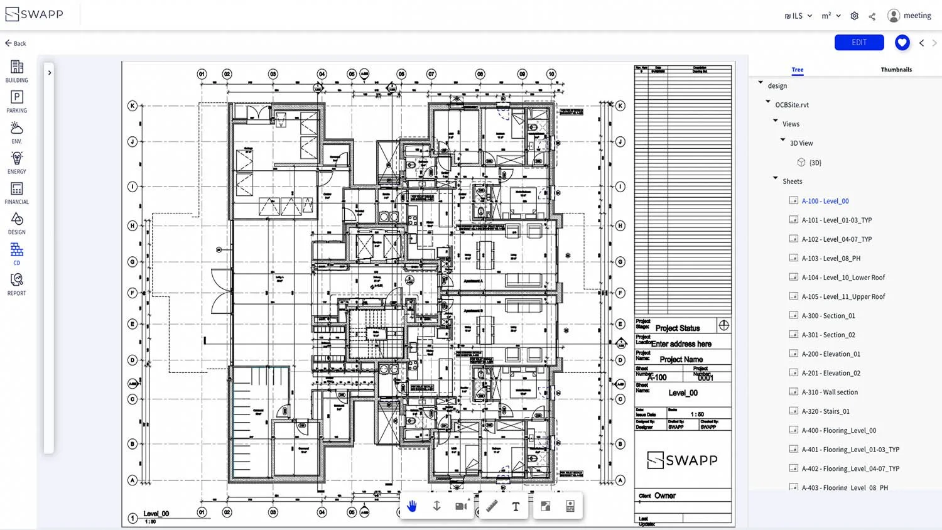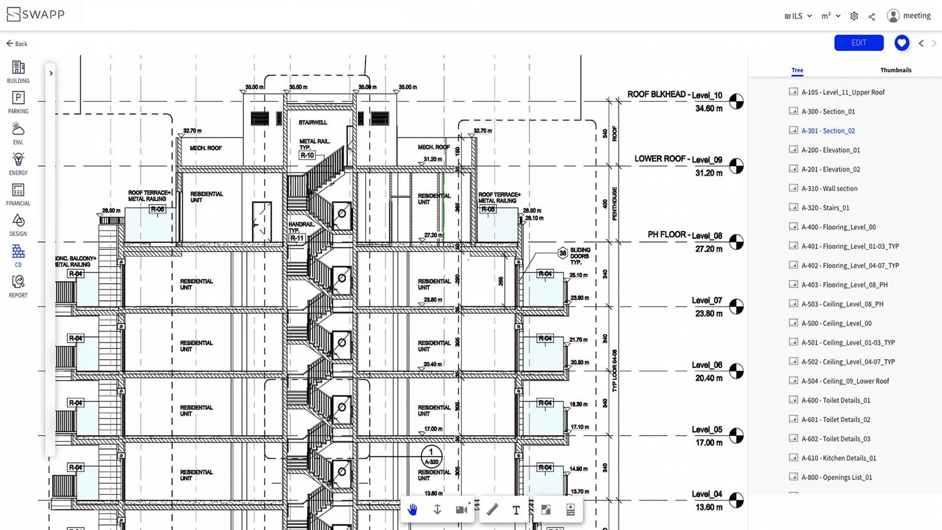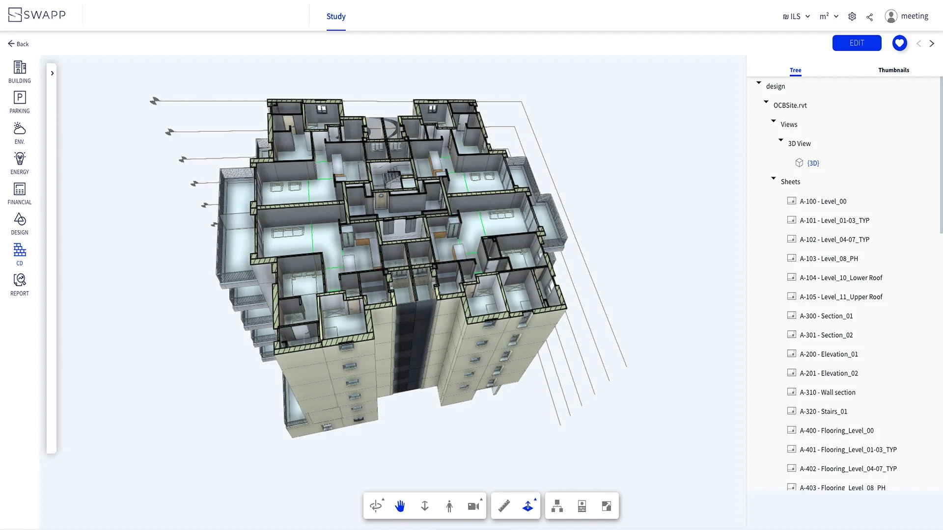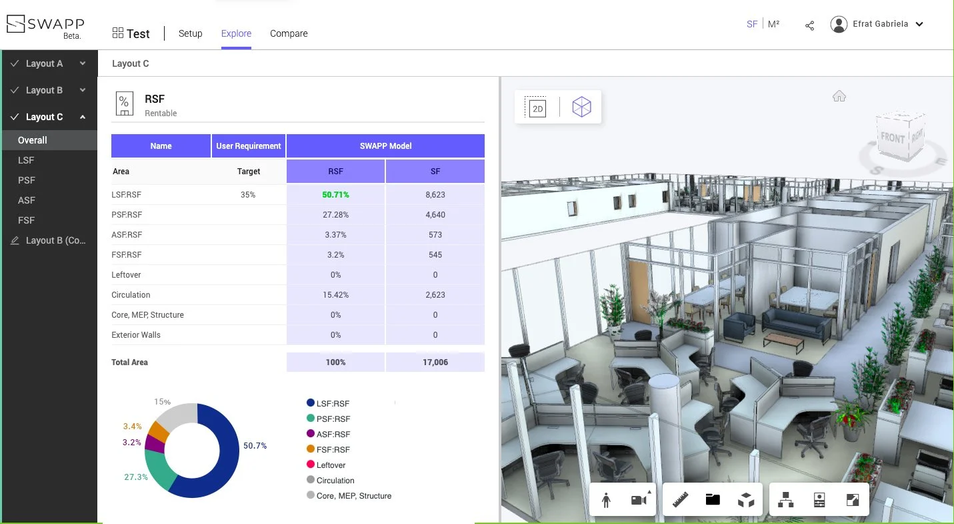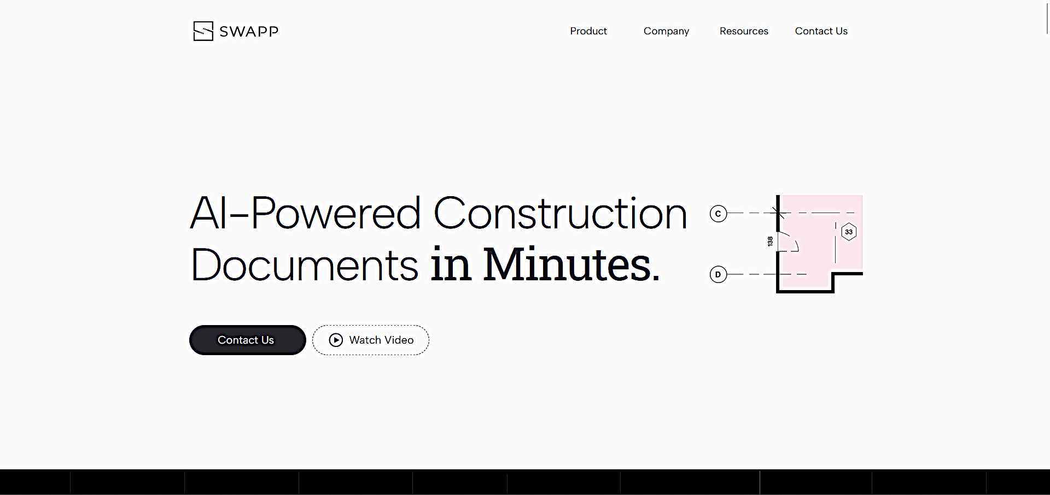 Image 1 of 8
Image 1 of 8

 Image 2 of 8
Image 2 of 8

 Image 3 of 8
Image 3 of 8

 Image 4 of 8
Image 4 of 8

 Image 5 of 8
Image 5 of 8

 Image 6 of 8
Image 6 of 8

 Image 7 of 8
Image 7 of 8

 Image 8 of 8
Image 8 of 8









BricsCAD can model buildings as material banks for future reuse
BricsCAD, developed by Bricsys, is a comprehensive CAD software platform that provides a single, native-DWG environment for 2D drafting, 3D modelling, Building Information Modeling (BIM), and mechanical design. Founded in 2002, Bricsys aims to offer professional-grade CAD tools with a focus on performance, cost-efficiency, and flexibility. The platform is designed for architects, engineers, contractors, and designers who seek robust and versatile CAD solutions.
Location
Headquarters: Ghent, Belgium.
Operations: Global operations with key offices and partners in the USA, Europe, and Asia.
Strategic Reach: Extensive network of resellers and technology partners to support global deployment and integration.
The Circular Vision
Design Principles: BricsCAD promotes circular economy principles by enabling efficient design processes that minimise waste and optimise resource use.
Resource Optimization: The software's AI-driven productivity tools help reduce material usage and energy consumption, ensuring sustainable design and construction practices.
Life Cycle Considerations: BricsCAD supports the entire project life cycle, from initial design to construction and maintenance, facilitating sustainable practices throughout.
Leveraging for Good: Creators can use BricsCAD to design buildings and products that are resource-efficient, reducing environmental impact and supporting circular economy goals.
Pioneering Solutions
Key Features: AI-powered tools for 2D drafting, 3D modelling, BIM, mechanical design, point cloud processing, and scan-to-TIN functionality.
Unique Value Proposition: BricsCAD offers a seamless transition from 2D to 3D workflows, robust compatibility with industry-standard DWG files, and advanced AI-driven productivity tools, all at a lower total cost of ownership.
The Regenerative Future
Ecosystem Support: BricsCAD supports regenerative design by enabling the creation of efficient and sustainable structures that minimise resource use and environmental impact.
Future Development: Continuous R&D efforts focus on enhancing AI algorithms and expanding BIM capabilities to further improve sustainability and efficiency in design and construction.
Creative Empowerment: BricsCAD empowers designers and engineers to create innovative, sustainable solutions that contribute to ecological health and resource renewal.
Ethical Considerations
Data Usage: Ensures data privacy and security, managing the complexity of AI-driven insights while protecting user information.
Bias Mitigation: Implements measures to prevent or address algorithmic bias, ensuring fair and accurate outcomes.
Transparency: Maintains a high level of transparency in AI decision-making processes.
Guardrails: Provides guardrails to prevent misuse of the software and ensure responsible use.
Challenges: Potential challenges include data integration issues and the need for continuous updates to AI models to keep up with evolving sustainability standards.
Fact Sheet
Availability: Available globally through Bricsys' subscription and perpetual licensing models.
RIBA Stages: Useful in RIBA stages 1-6, particularly impactful in preparation and brief, concept design, developed design, technical design, and construction.
Circular Potential: 5/5.
Key Integrations: Compatible with various CAD, BIM, and PLM platforms, including Autodesk Revit, SketchUp, and more.
Cost Structure: Flexible pricing models including perpetual licences and subscription plans.
Carbon Impact: Efforts to minimise carbon footprint through efficient design and construction processes, reducing material waste and energy consumption.
Key Takeaway
BricsCAD is a versatile and powerful CAD platform that integrates AI-driven tools to enhance productivity, reduce waste, and support circular economy principles, making it an ideal choice for sustainable design and construction.
Explore Further
BricsCAD, developed by Bricsys, is a comprehensive CAD software platform that provides a single, native-DWG environment for 2D drafting, 3D modelling, Building Information Modeling (BIM), and mechanical design. Founded in 2002, Bricsys aims to offer professional-grade CAD tools with a focus on performance, cost-efficiency, and flexibility. The platform is designed for architects, engineers, contractors, and designers who seek robust and versatile CAD solutions.
Location
Headquarters: Ghent, Belgium.
Operations: Global operations with key offices and partners in the USA, Europe, and Asia.
Strategic Reach: Extensive network of resellers and technology partners to support global deployment and integration.
The Circular Vision
Design Principles: BricsCAD promotes circular economy principles by enabling efficient design processes that minimise waste and optimise resource use.
Resource Optimization: The software's AI-driven productivity tools help reduce material usage and energy consumption, ensuring sustainable design and construction practices.
Life Cycle Considerations: BricsCAD supports the entire project life cycle, from initial design to construction and maintenance, facilitating sustainable practices throughout.
Leveraging for Good: Creators can use BricsCAD to design buildings and products that are resource-efficient, reducing environmental impact and supporting circular economy goals.
Pioneering Solutions
Key Features: AI-powered tools for 2D drafting, 3D modelling, BIM, mechanical design, point cloud processing, and scan-to-TIN functionality.
Unique Value Proposition: BricsCAD offers a seamless transition from 2D to 3D workflows, robust compatibility with industry-standard DWG files, and advanced AI-driven productivity tools, all at a lower total cost of ownership.
The Regenerative Future
Ecosystem Support: BricsCAD supports regenerative design by enabling the creation of efficient and sustainable structures that minimise resource use and environmental impact.
Future Development: Continuous R&D efforts focus on enhancing AI algorithms and expanding BIM capabilities to further improve sustainability and efficiency in design and construction.
Creative Empowerment: BricsCAD empowers designers and engineers to create innovative, sustainable solutions that contribute to ecological health and resource renewal.
Ethical Considerations
Data Usage: Ensures data privacy and security, managing the complexity of AI-driven insights while protecting user information.
Bias Mitigation: Implements measures to prevent or address algorithmic bias, ensuring fair and accurate outcomes.
Transparency: Maintains a high level of transparency in AI decision-making processes.
Guardrails: Provides guardrails to prevent misuse of the software and ensure responsible use.
Challenges: Potential challenges include data integration issues and the need for continuous updates to AI models to keep up with evolving sustainability standards.
Fact Sheet
Availability: Available globally through Bricsys' subscription and perpetual licensing models.
RIBA Stages: Useful in RIBA stages 1-6, particularly impactful in preparation and brief, concept design, developed design, technical design, and construction.
Circular Potential: 5/5.
Key Integrations: Compatible with various CAD, BIM, and PLM platforms, including Autodesk Revit, SketchUp, and more.
Cost Structure: Flexible pricing models including perpetual licences and subscription plans.
Carbon Impact: Efforts to minimise carbon footprint through efficient design and construction processes, reducing material waste and energy consumption.
Key Takeaway
BricsCAD is a versatile and powerful CAD platform that integrates AI-driven tools to enhance productivity, reduce waste, and support circular economy principles, making it an ideal choice for sustainable design and construction.
Explore Further

