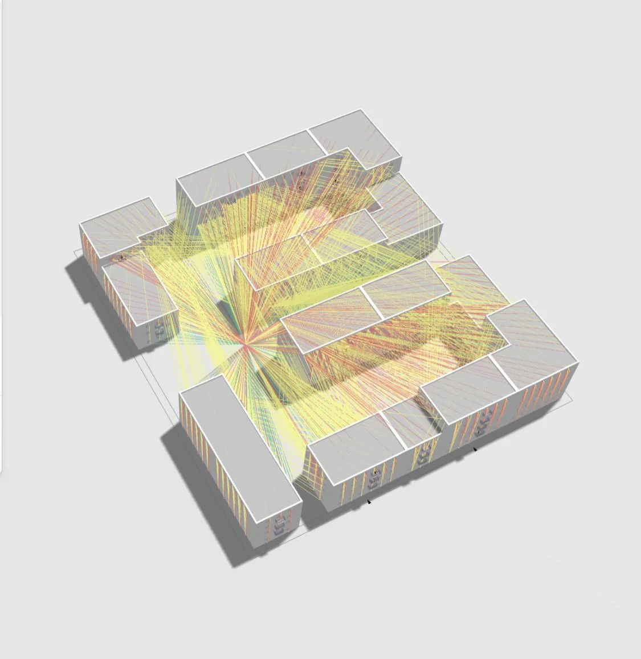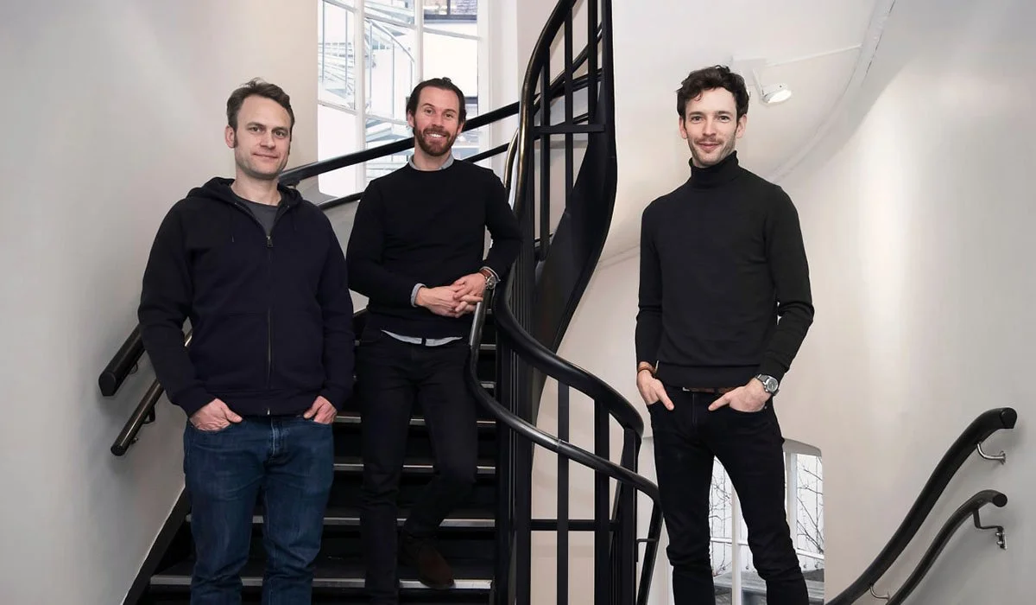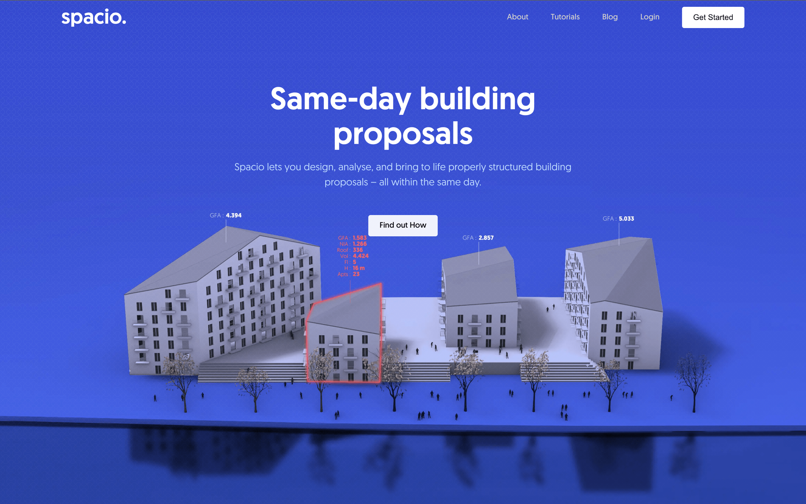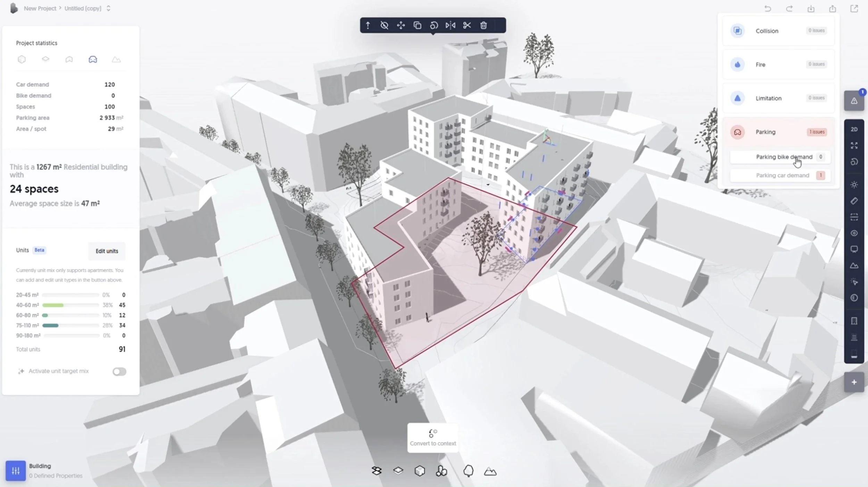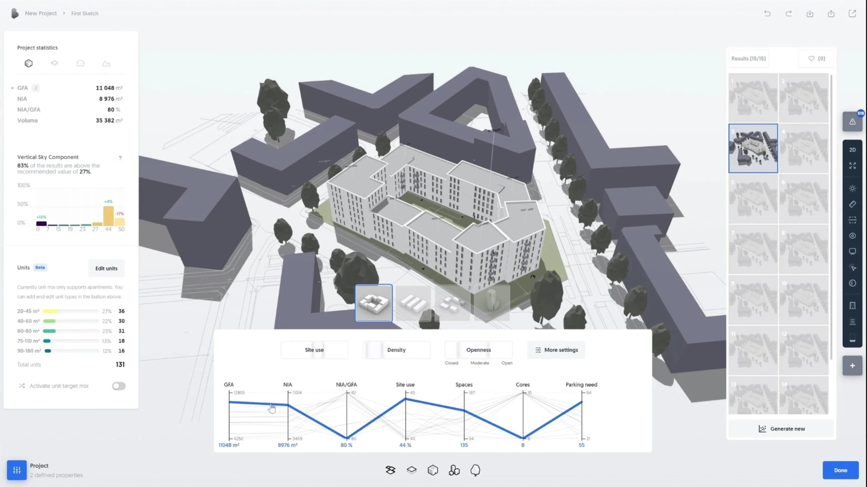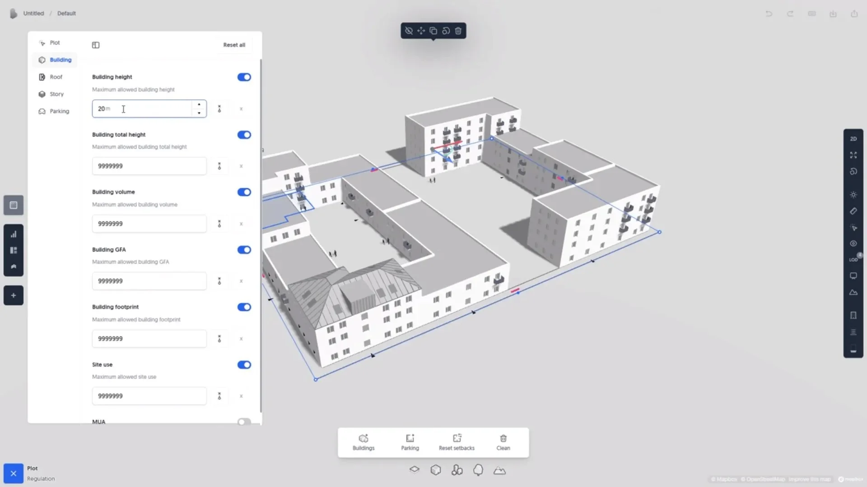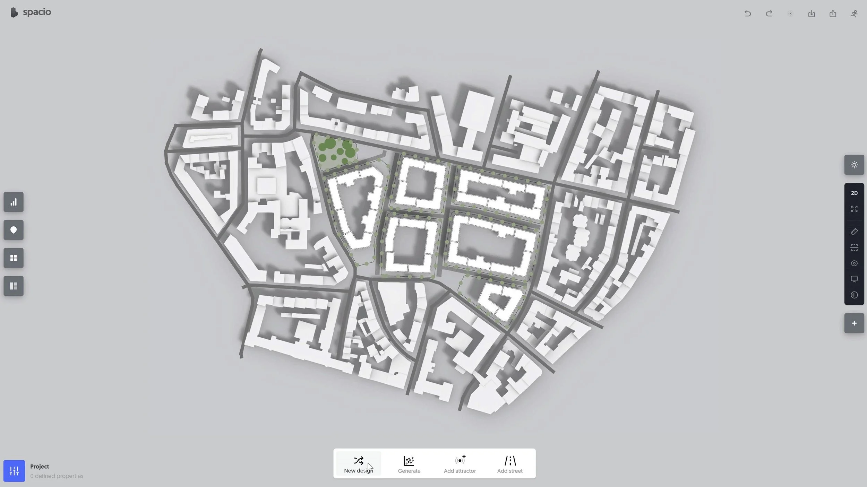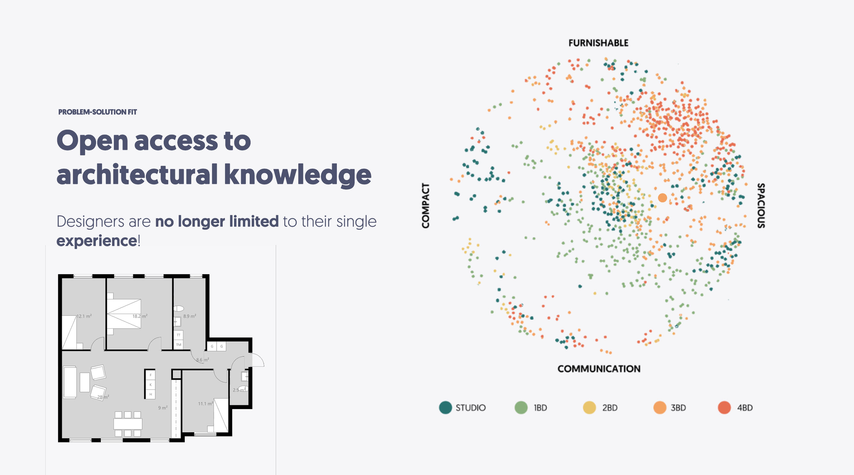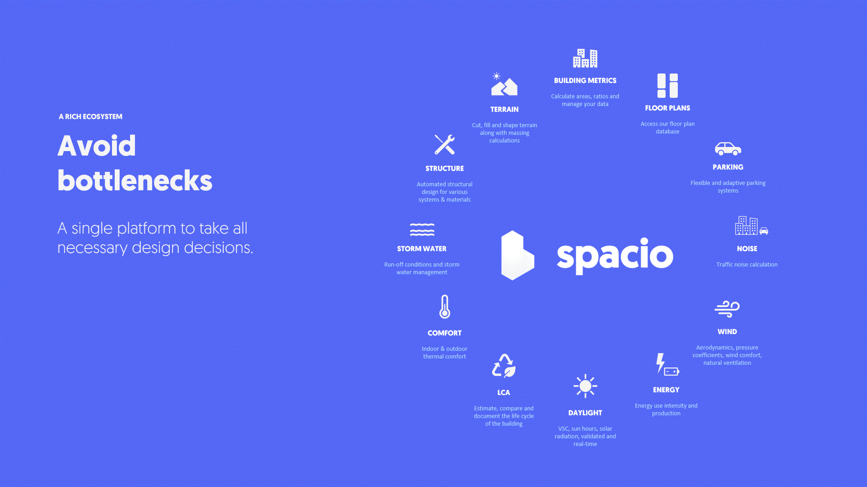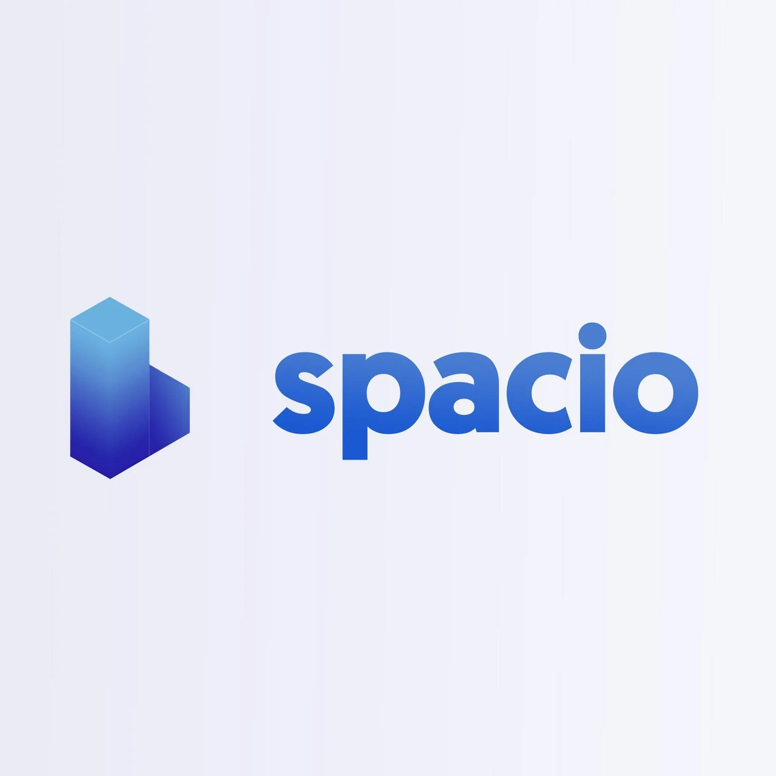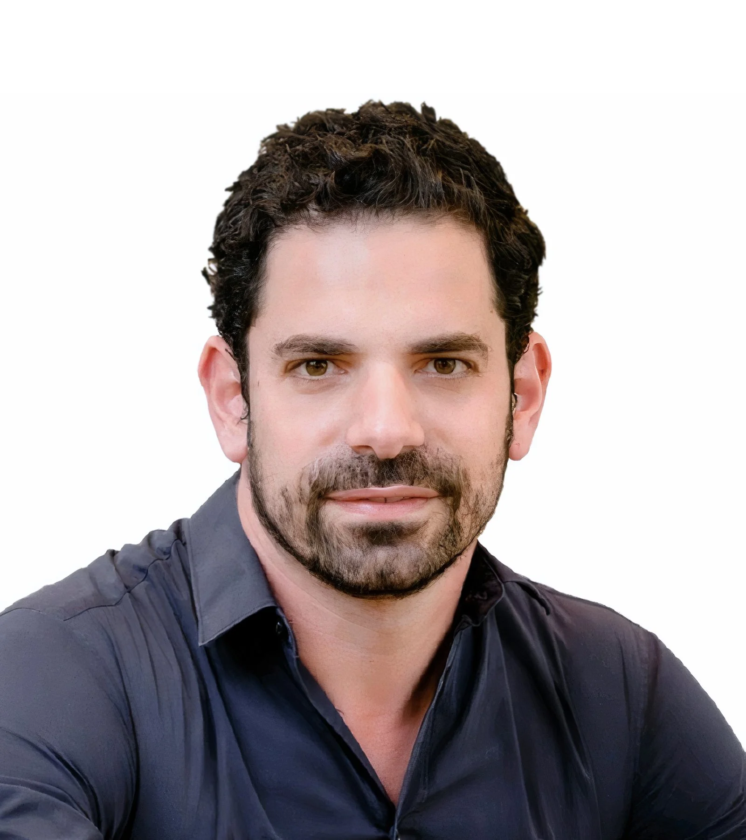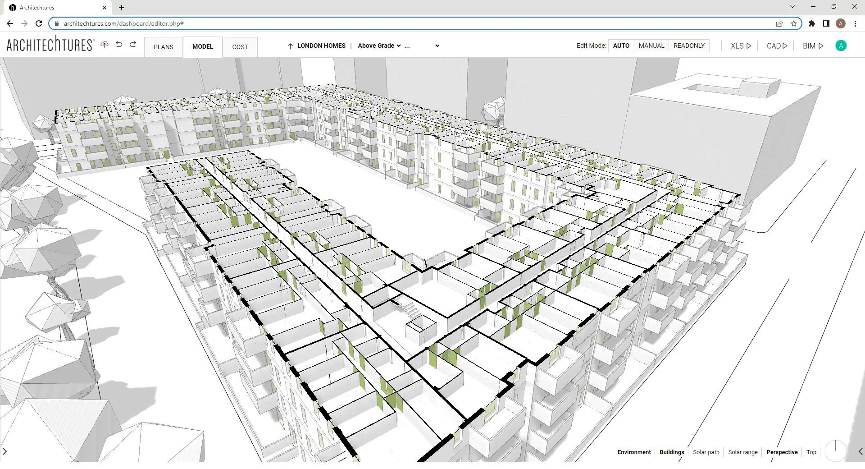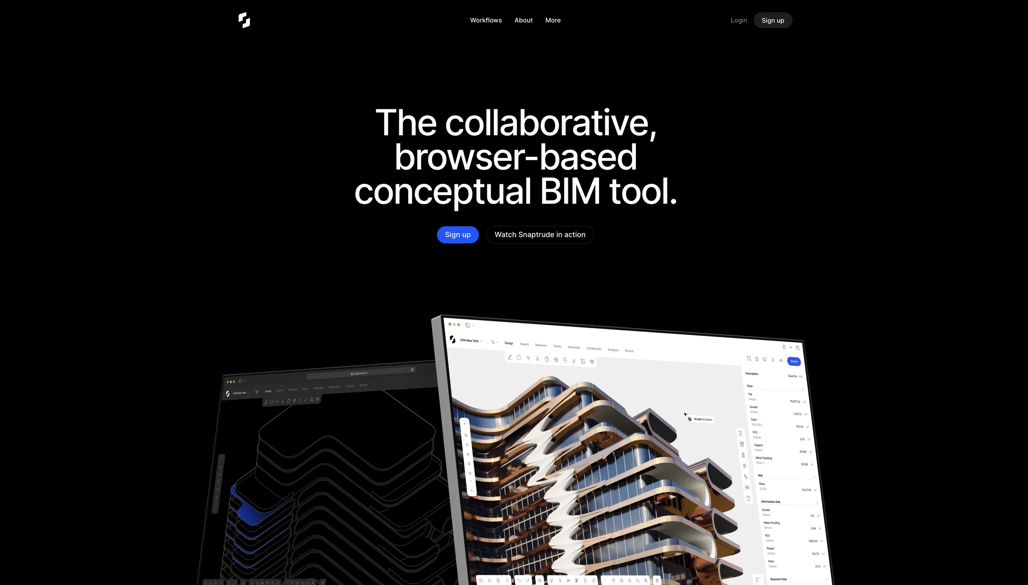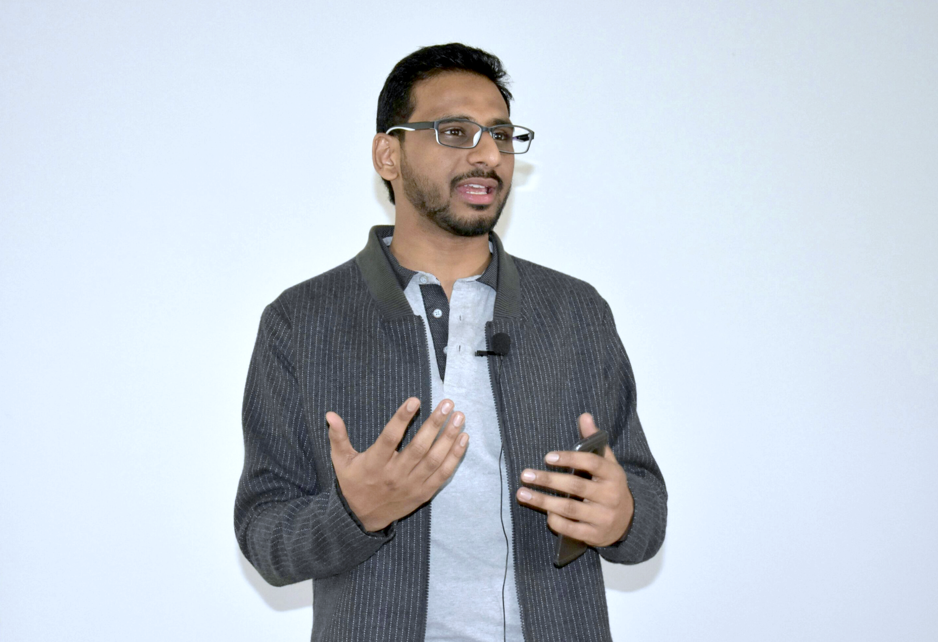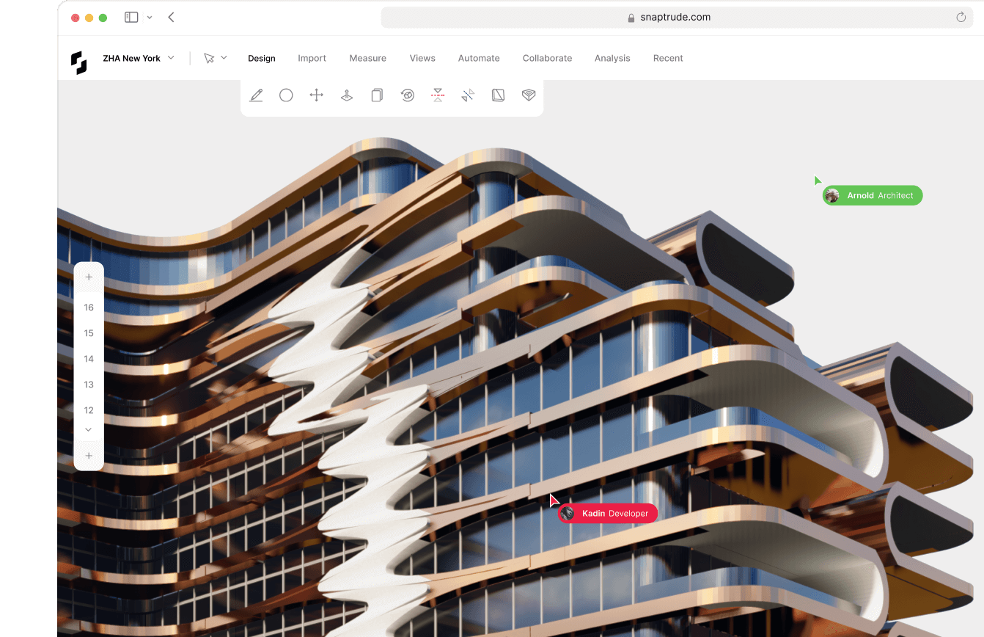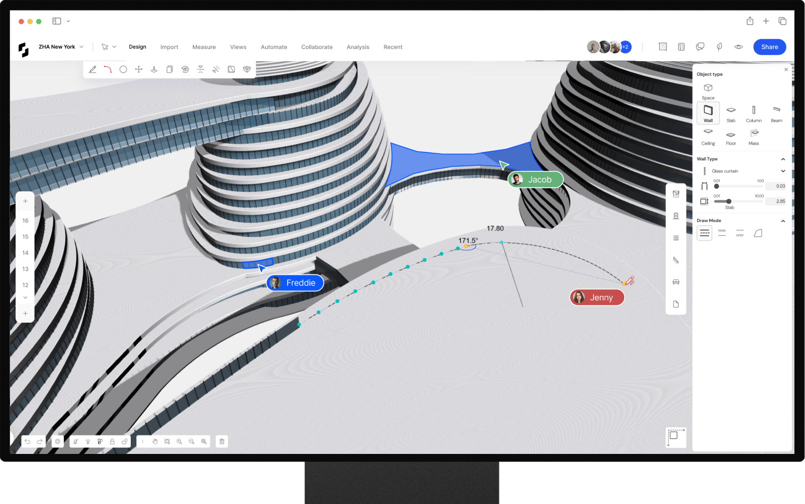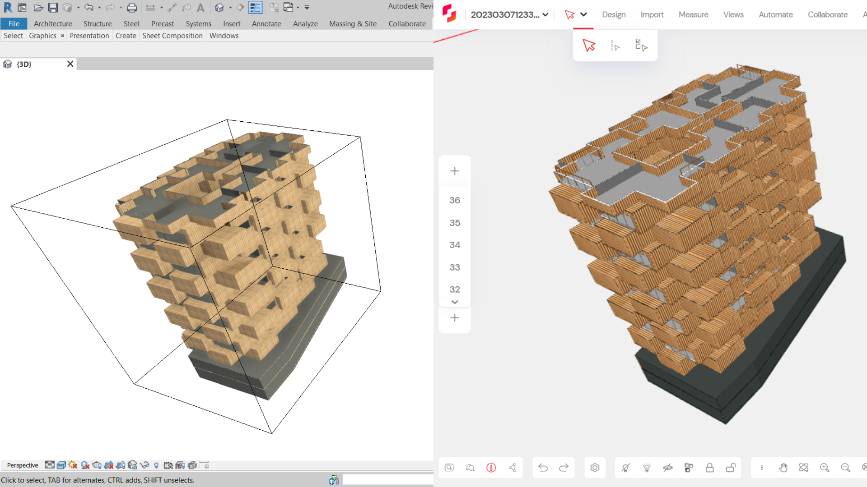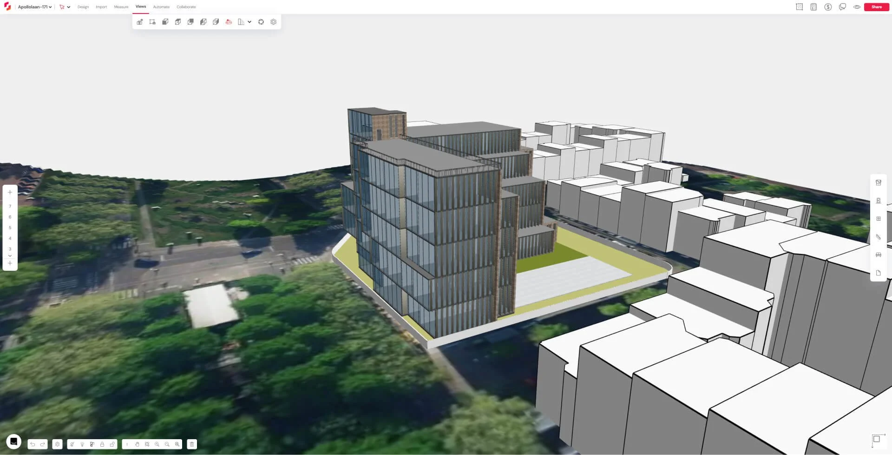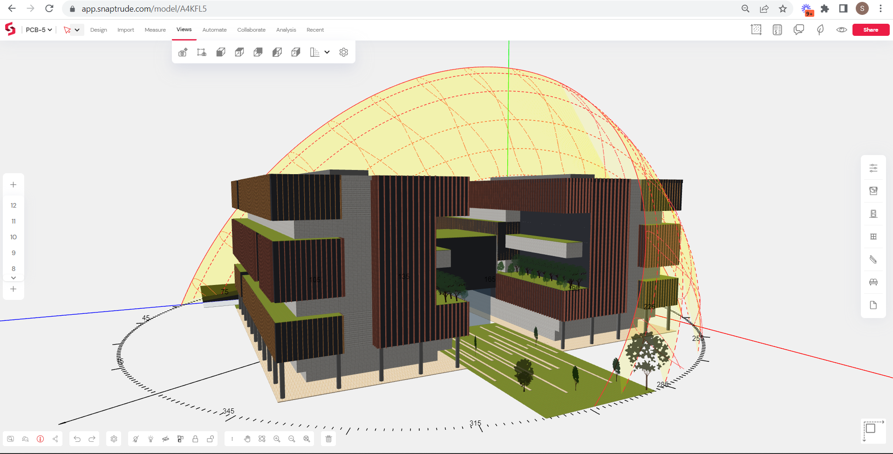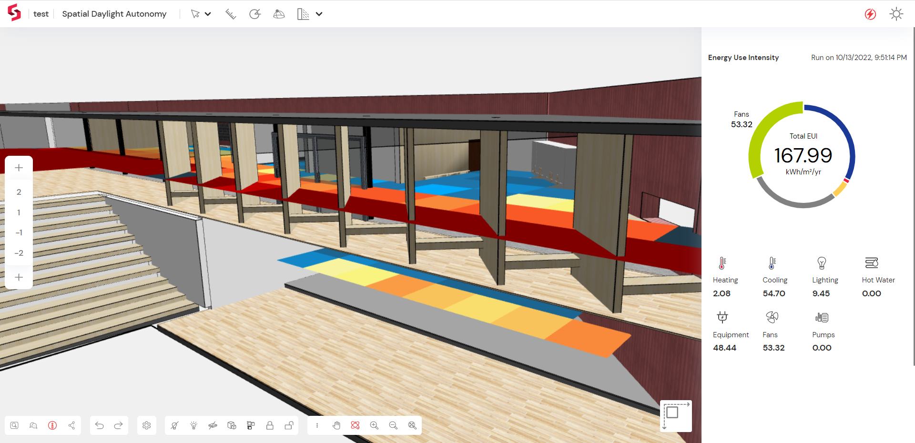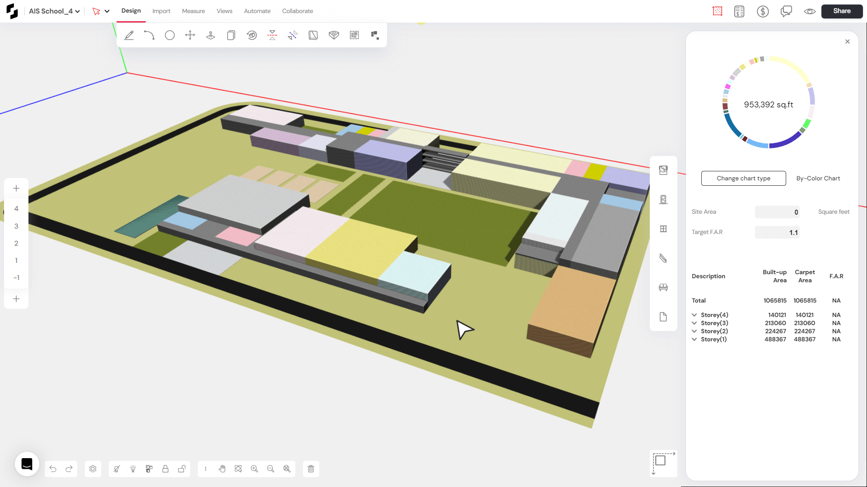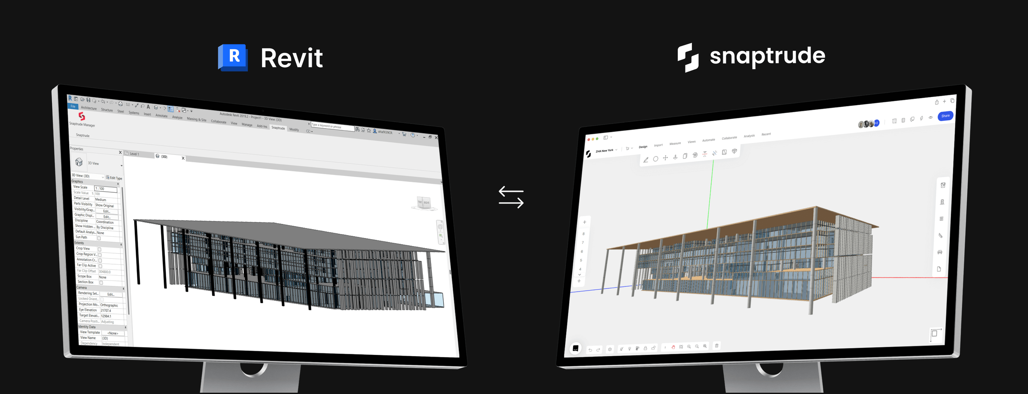 Image 1 of 9
Image 1 of 9

 Image 2 of 9
Image 2 of 9

 Image 3 of 9
Image 3 of 9

 Image 4 of 9
Image 4 of 9

 Image 5 of 9
Image 5 of 9

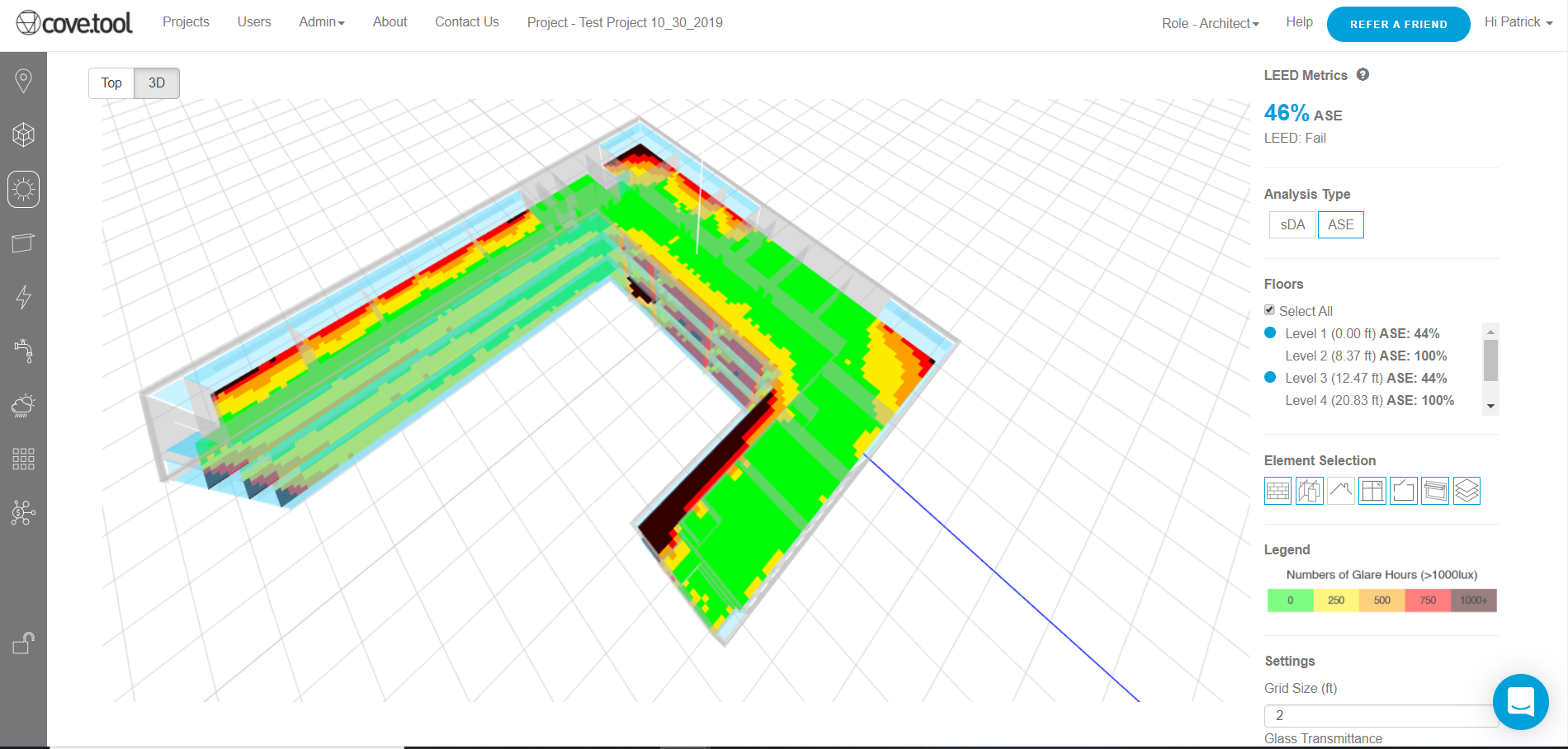 Image 6 of 9
Image 6 of 9

 Image 7 of 9
Image 7 of 9

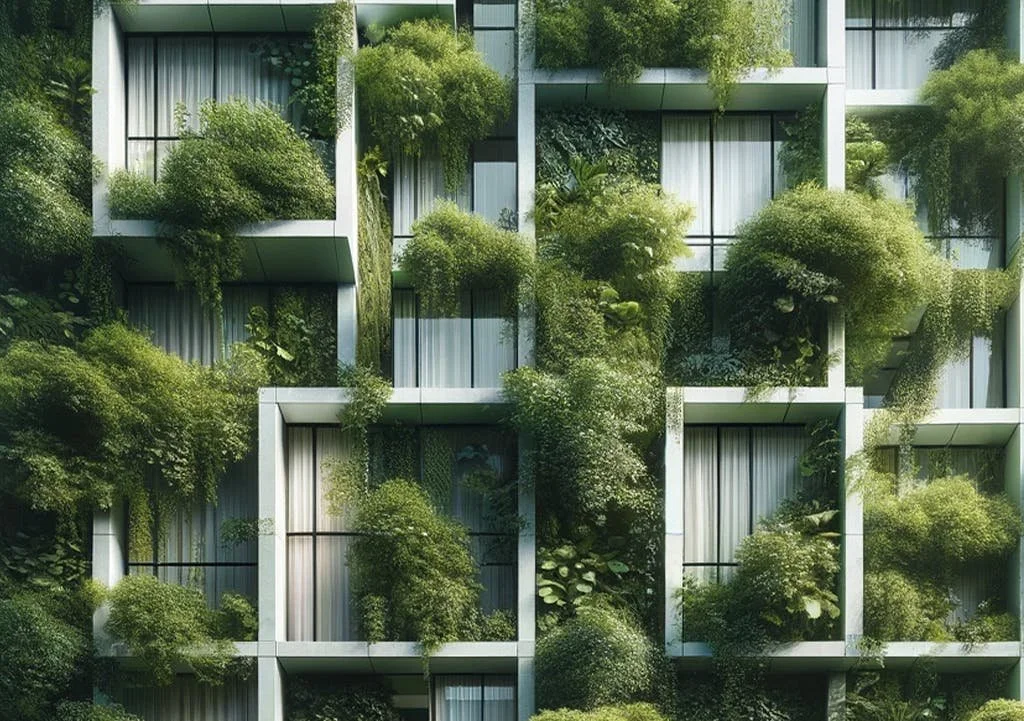 Image 8 of 9
Image 8 of 9

 Image 9 of 9
Image 9 of 9










Cove is analysing and maximising building performance for true sustainability
Cove.tool, founded by Sandeep Ahuja, Patrick Chopson, and Daniel Chopson in 2017, is an innovative platform designed to revolutionise sustainable building design. The company's mission is to make high-performance, sustainable design accessible and cost-effective for all projects. Cove.tool leverages artificial intelligence and machine learning to provide architects, engineers, and contractors with data-driven insights for optimising building performance. The platform aims to streamline the design process while prioritising energy efficiency, cost-effectiveness, and environmental sustainability.
Location
Headquarters: Atlanta, Georgia, USA.
Operations: Global reach with users across multiple countries.
Strategic Reach: Cloud-based platform accessible worldwide, with a focus on integrating with AEC professionals and technology partners globally.
The Circular Vision
Design Principles: Embodies circular economy principles by optimising building designs for energy efficiency and sustainability from the earliest stages.
Resource Optimization: AI-driven analysis for energy consumption, daylighting, glare, and HVAC sizing to minimise resource use and maximise efficiency.
Life Cycle Considerations: Addresses the entire building lifecycle, from early design to operation, facilitating long-term sustainability and reduced environmental impact.
Leveraging for Good: Enables creators to design high-performance buildings that minimise energy consumption and carbon emissions throughout their lifespan.
Pioneering Solutions
Key Features: Automated energy modelling, daylight analysis, HVAC sizing, carbon tracking, and cost optimization.
Unique Value Proposition: Integrates multiple analysis tools into a single platform, providing real-time feedback and optimization suggestions to enhance building performance while reducing design time and costs.
The Regenerative Future
Ecosystem Support: Supports regenerative design by enabling the creation of buildings that minimise environmental impact and potentially contribute positively to their surroundings.
Future Development: Continuous R&D efforts focus on enhancing AI algorithms to further improve sustainability metrics and expand the platform's capabilities.
Creative Empowerment: Empowers designers to create innovative, high-performance buildings by providing data-driven insights and optimization strategies.
Ethical Considerations
Data Usage: Ensures data privacy and security for sensitive project information.
Bias Mitigation: Implements measures to ensure unbiased analysis and recommendations across different project types and locations.
Transparency: Provides clear, data-driven insights and recommendations, allowing users to understand the basis for optimization suggestions.
Guardrails: Ensures compliance with building codes and standards while optimising for performance.
Challenges: Balancing automated optimization with the need for human creativity and decision-making in the design process.
Fact Sheet
Availability: Globally accessible cloud-based platform.
RIBA Stages: Useful across all RIBA stages, particularly impactful in stages 2-4 (Concept Design, Developed Design, Technical Design).
Circular Potential: 5/5.
Key Integrations: Compatible with various BIM and CAD software, including Revit, Rhino, and SketchUp.
Cost Structure: Subscription-based pricing model with different tiers based on project needs.
Carbon Impact: Significant potential for reducing building carbon footprint through optimised design; platform's own carbon impact minimised through cloud-based operations.
Key Takeaway
Cove.tool is at the forefront of integrating AI and data-driven insights into sustainable building design, offering a comprehensive platform that significantly enhances energy efficiency, reduces environmental impact, and promotes circular economy principles throughout the building lifecycle.
Explore Further
Cove.tool, founded by Sandeep Ahuja, Patrick Chopson, and Daniel Chopson in 2017, is an innovative platform designed to revolutionise sustainable building design. The company's mission is to make high-performance, sustainable design accessible and cost-effective for all projects. Cove.tool leverages artificial intelligence and machine learning to provide architects, engineers, and contractors with data-driven insights for optimising building performance. The platform aims to streamline the design process while prioritising energy efficiency, cost-effectiveness, and environmental sustainability.
Location
Headquarters: Atlanta, Georgia, USA.
Operations: Global reach with users across multiple countries.
Strategic Reach: Cloud-based platform accessible worldwide, with a focus on integrating with AEC professionals and technology partners globally.
The Circular Vision
Design Principles: Embodies circular economy principles by optimising building designs for energy efficiency and sustainability from the earliest stages.
Resource Optimization: AI-driven analysis for energy consumption, daylighting, glare, and HVAC sizing to minimise resource use and maximise efficiency.
Life Cycle Considerations: Addresses the entire building lifecycle, from early design to operation, facilitating long-term sustainability and reduced environmental impact.
Leveraging for Good: Enables creators to design high-performance buildings that minimise energy consumption and carbon emissions throughout their lifespan.
Pioneering Solutions
Key Features: Automated energy modelling, daylight analysis, HVAC sizing, carbon tracking, and cost optimization.
Unique Value Proposition: Integrates multiple analysis tools into a single platform, providing real-time feedback and optimization suggestions to enhance building performance while reducing design time and costs.
The Regenerative Future
Ecosystem Support: Supports regenerative design by enabling the creation of buildings that minimise environmental impact and potentially contribute positively to their surroundings.
Future Development: Continuous R&D efforts focus on enhancing AI algorithms to further improve sustainability metrics and expand the platform's capabilities.
Creative Empowerment: Empowers designers to create innovative, high-performance buildings by providing data-driven insights and optimization strategies.
Ethical Considerations
Data Usage: Ensures data privacy and security for sensitive project information.
Bias Mitigation: Implements measures to ensure unbiased analysis and recommendations across different project types and locations.
Transparency: Provides clear, data-driven insights and recommendations, allowing users to understand the basis for optimization suggestions.
Guardrails: Ensures compliance with building codes and standards while optimising for performance.
Challenges: Balancing automated optimization with the need for human creativity and decision-making in the design process.
Fact Sheet
Availability: Globally accessible cloud-based platform.
RIBA Stages: Useful across all RIBA stages, particularly impactful in stages 2-4 (Concept Design, Developed Design, Technical Design).
Circular Potential: 5/5.
Key Integrations: Compatible with various BIM and CAD software, including Revit, Rhino, and SketchUp.
Cost Structure: Subscription-based pricing model with different tiers based on project needs.
Carbon Impact: Significant potential for reducing building carbon footprint through optimised design; platform's own carbon impact minimised through cloud-based operations.
Key Takeaway
Cove.tool is at the forefront of integrating AI and data-driven insights into sustainable building design, offering a comprehensive platform that significantly enhances energy efficiency, reduces environmental impact, and promotes circular economy principles throughout the building lifecycle.
Explore Further


