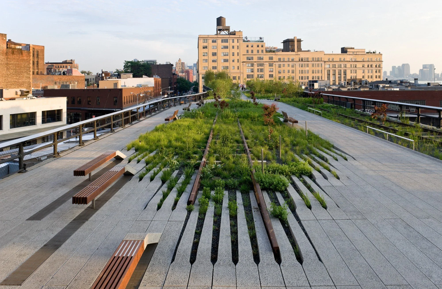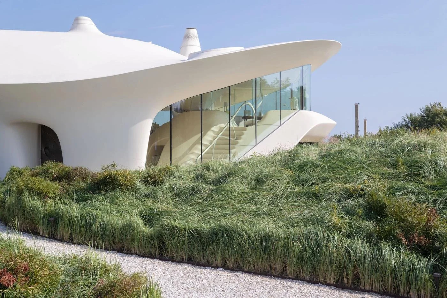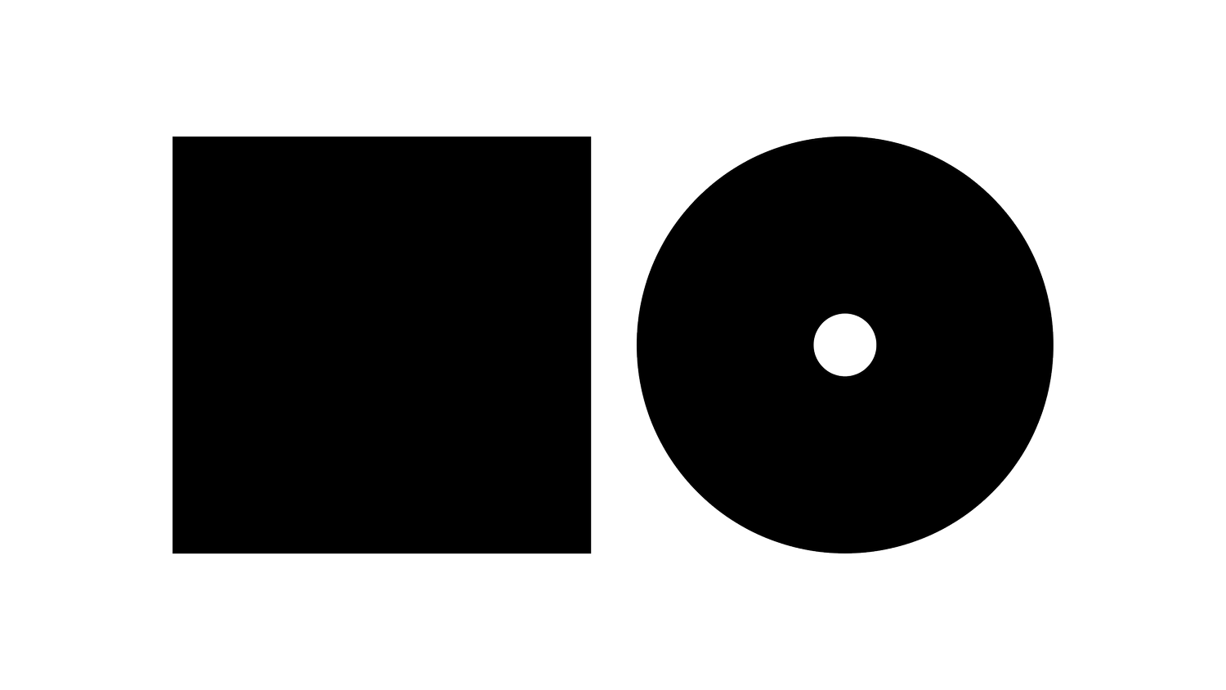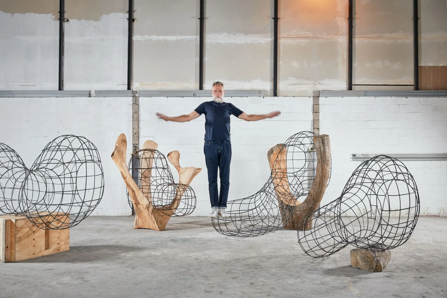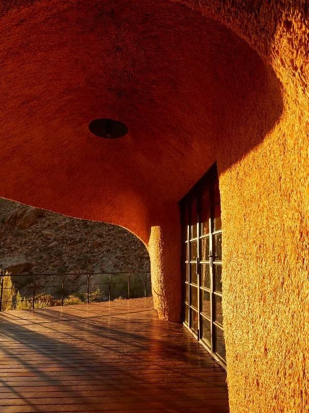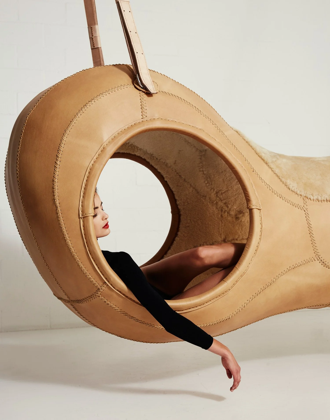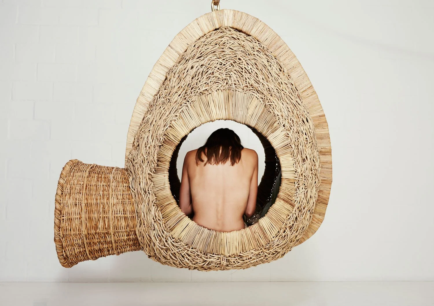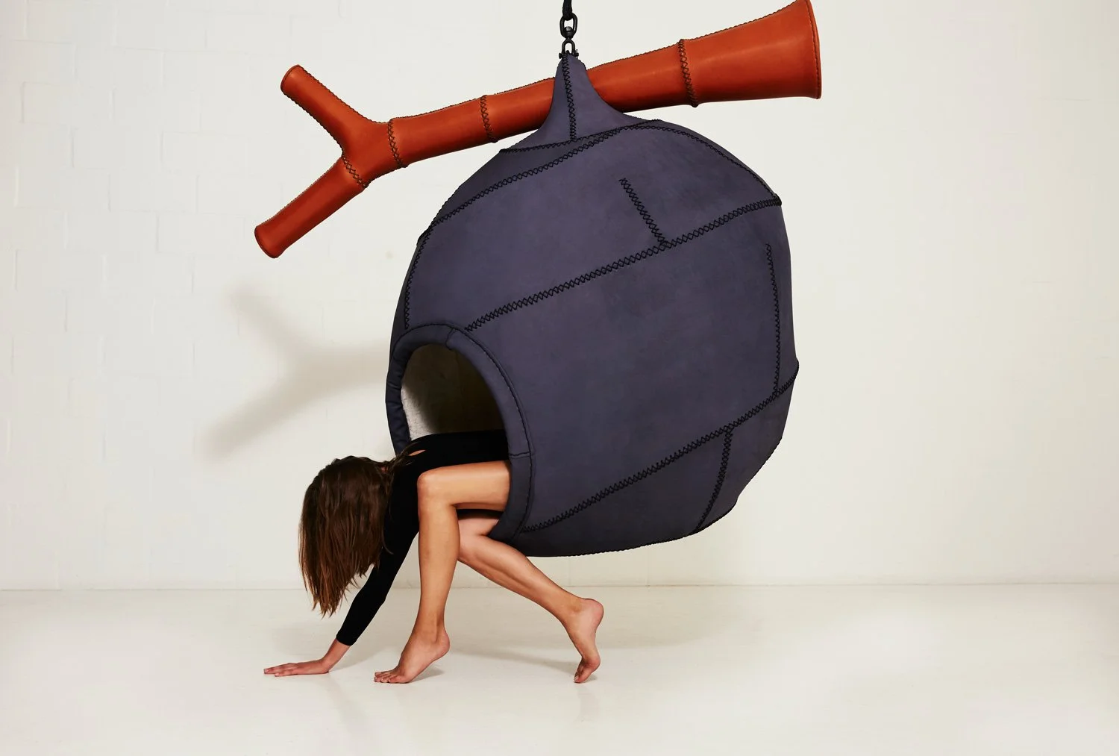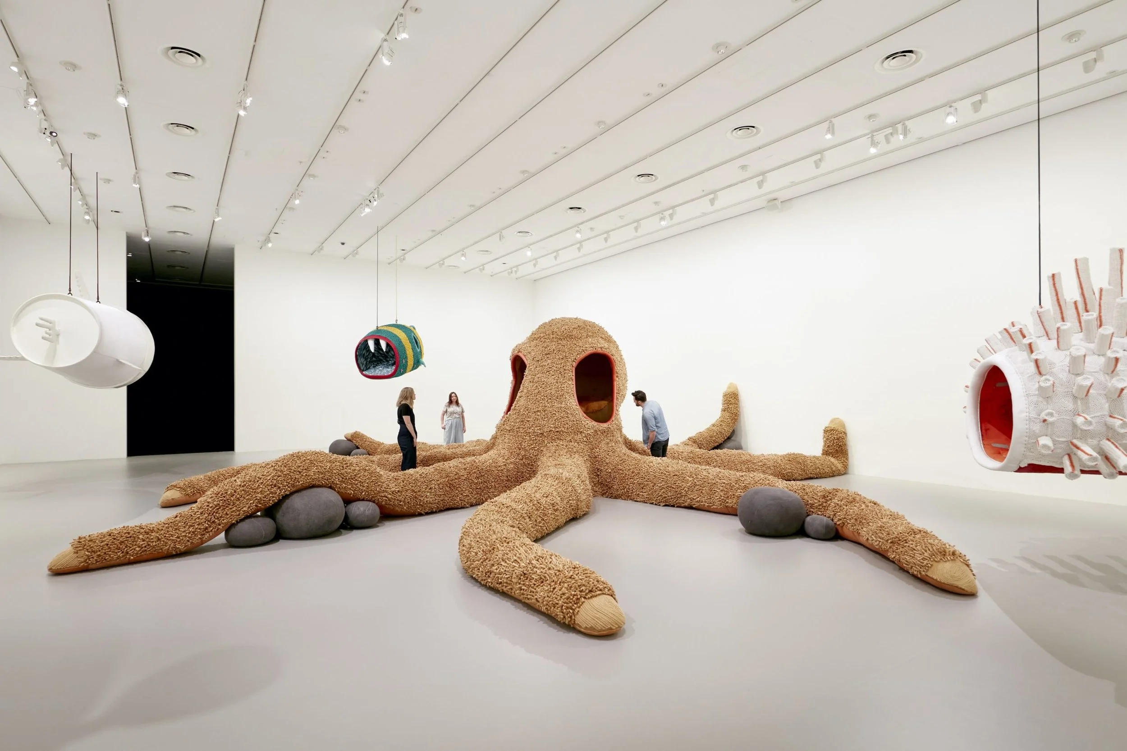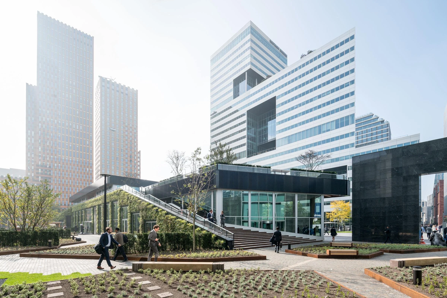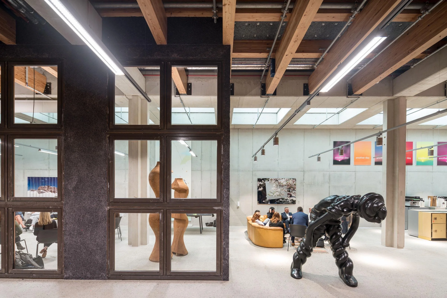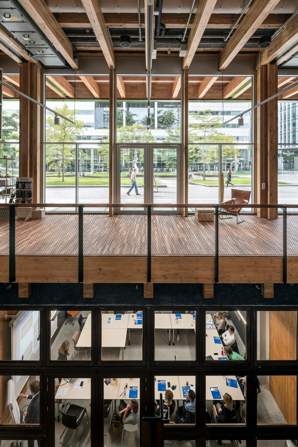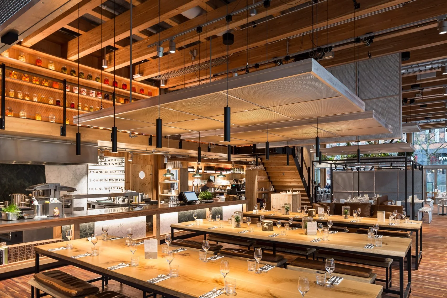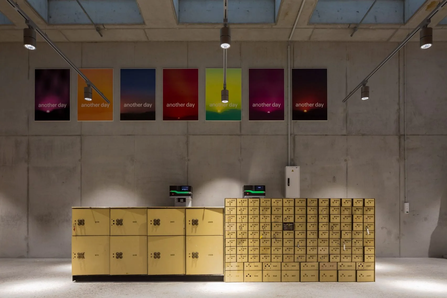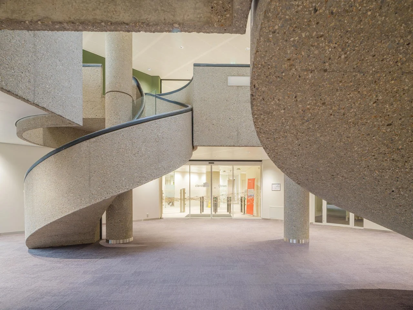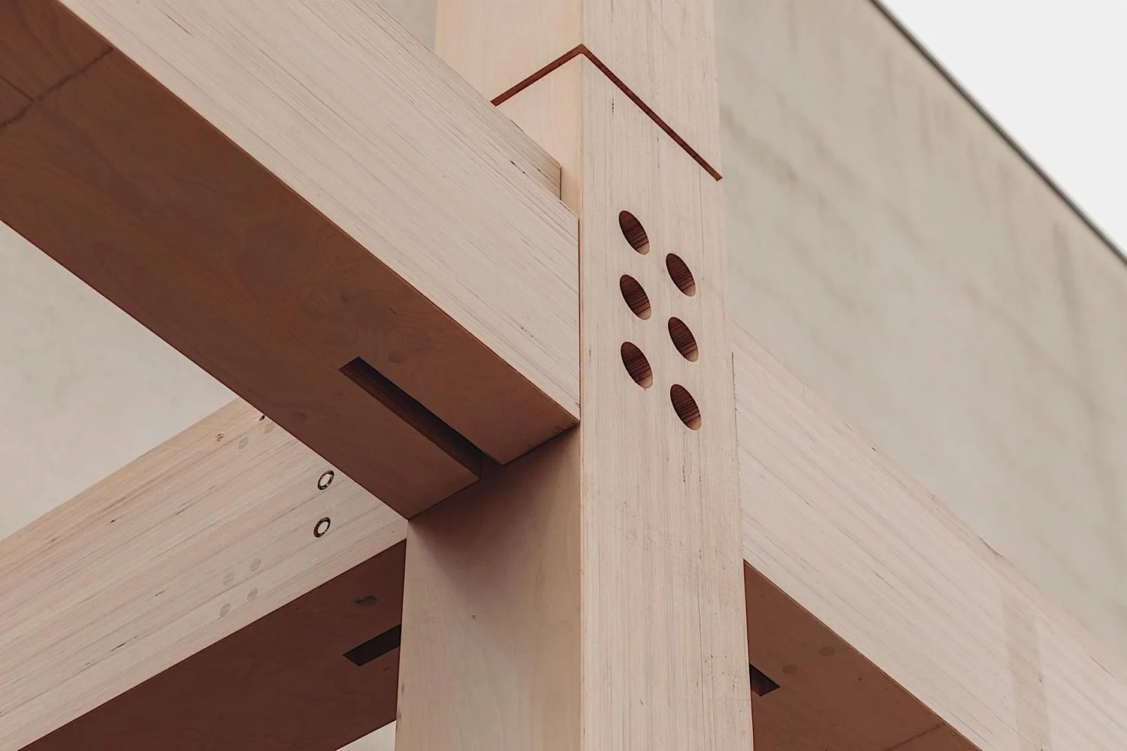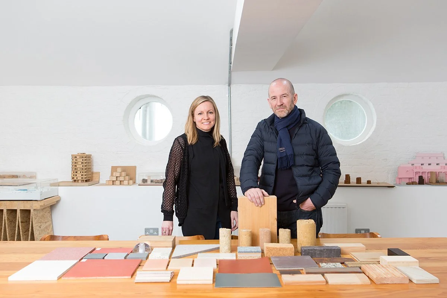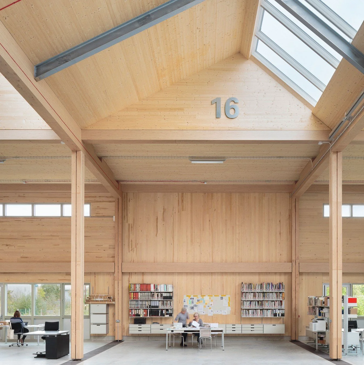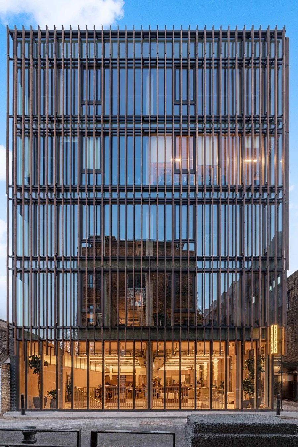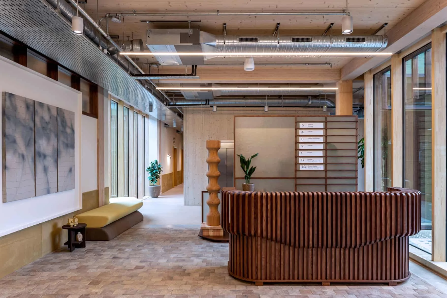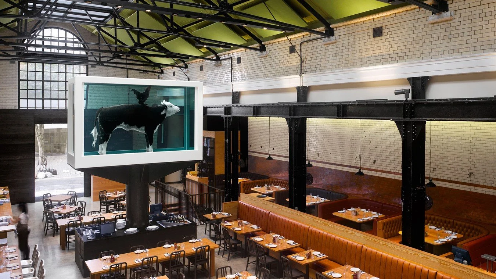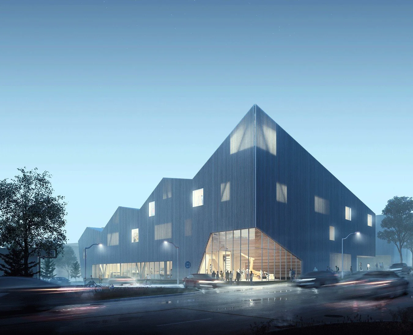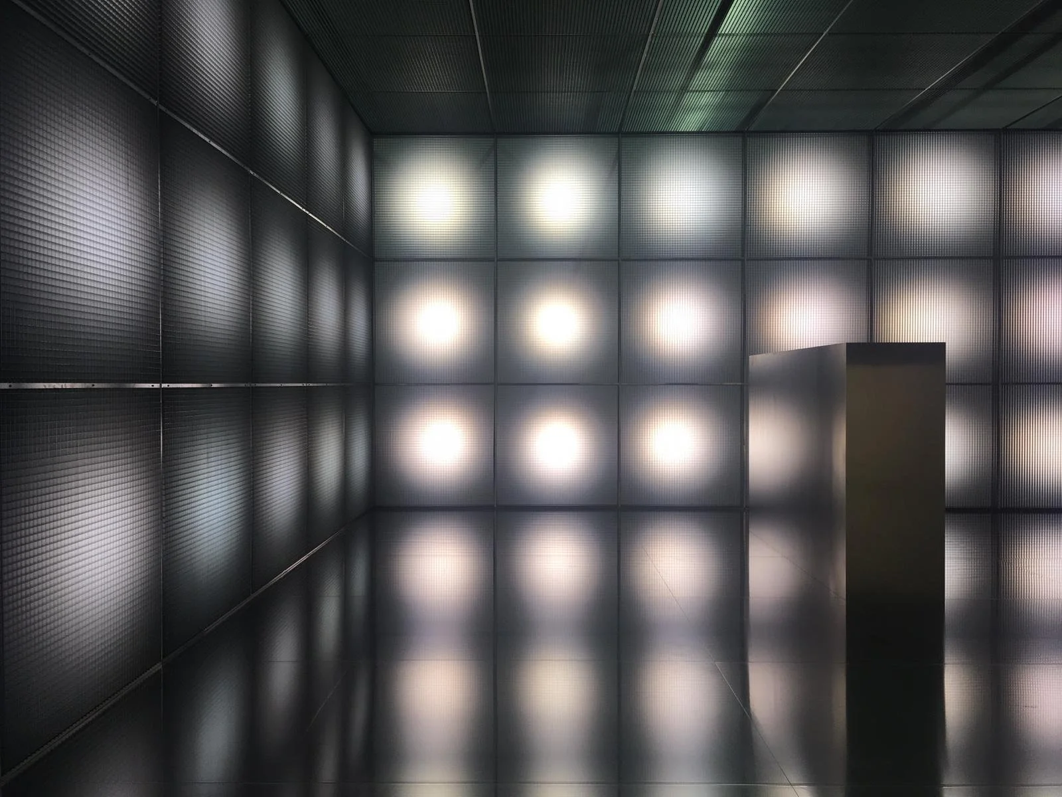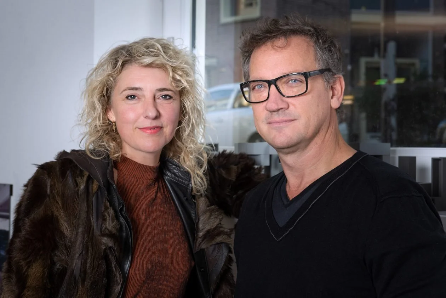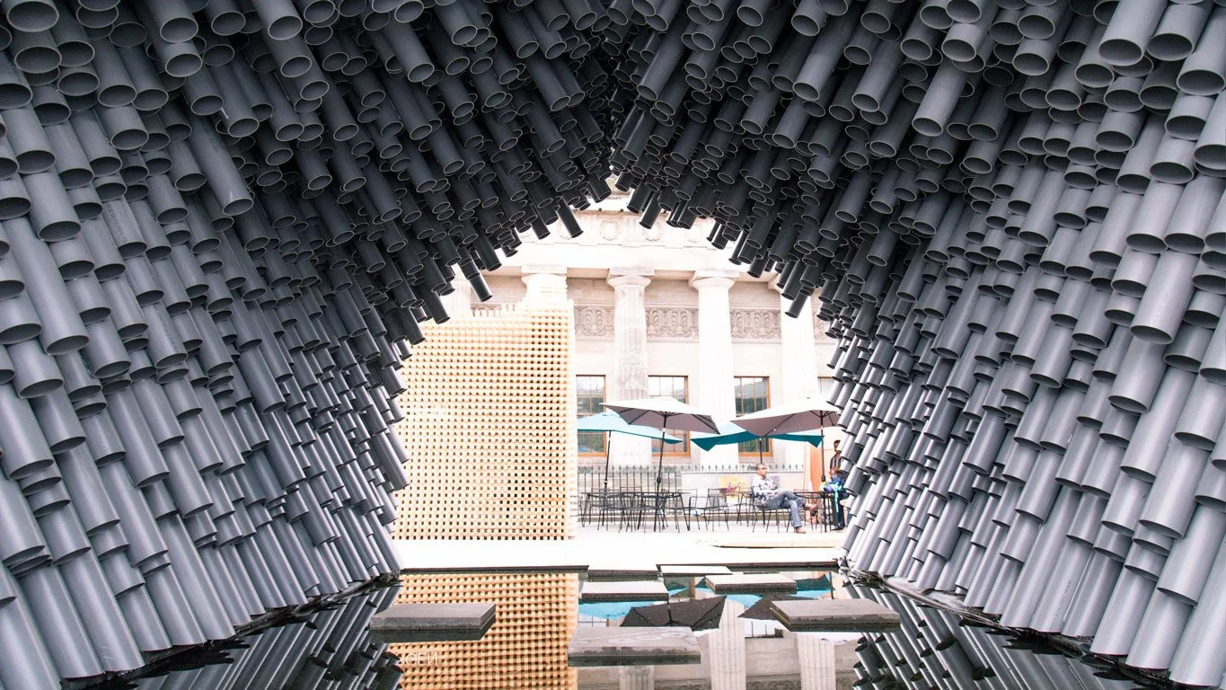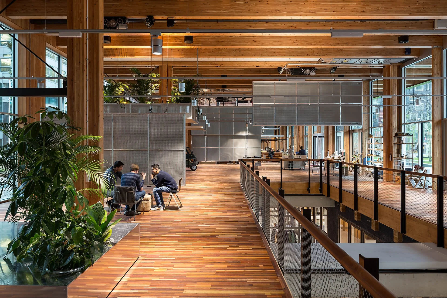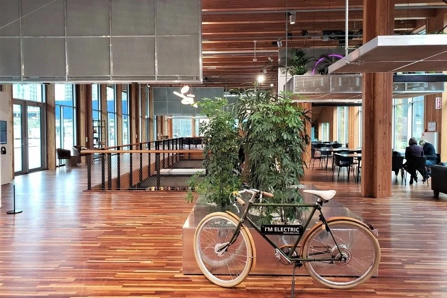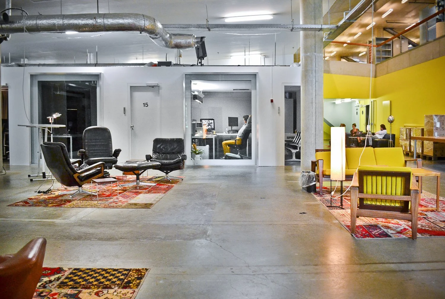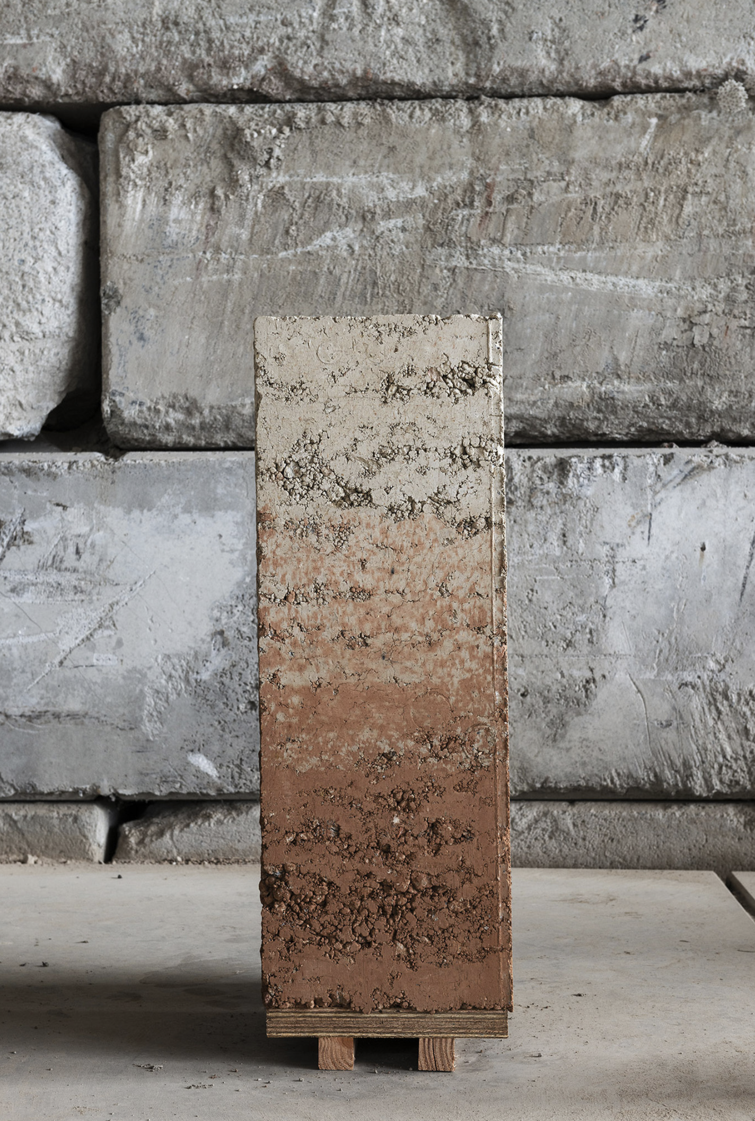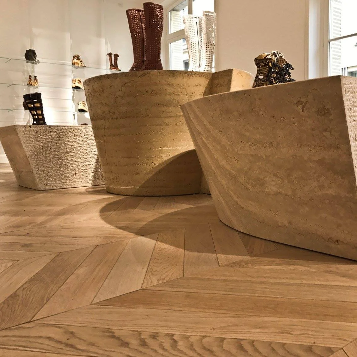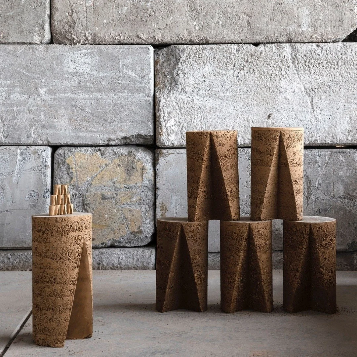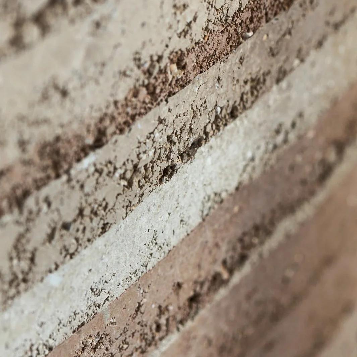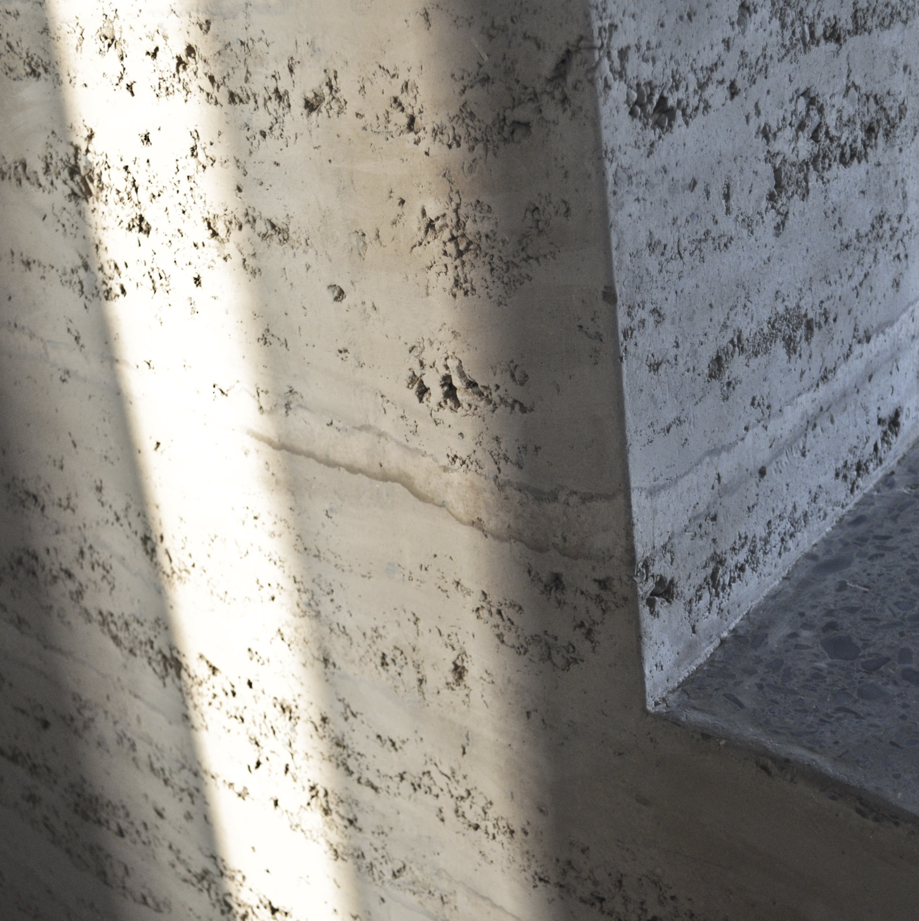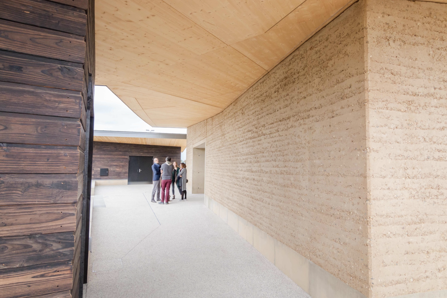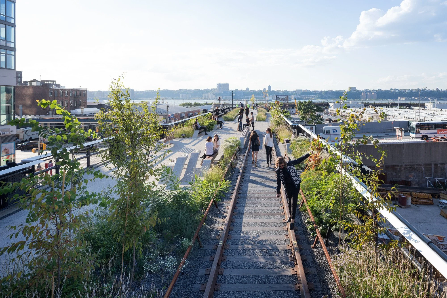 Image 1 of 22
Image 1 of 22

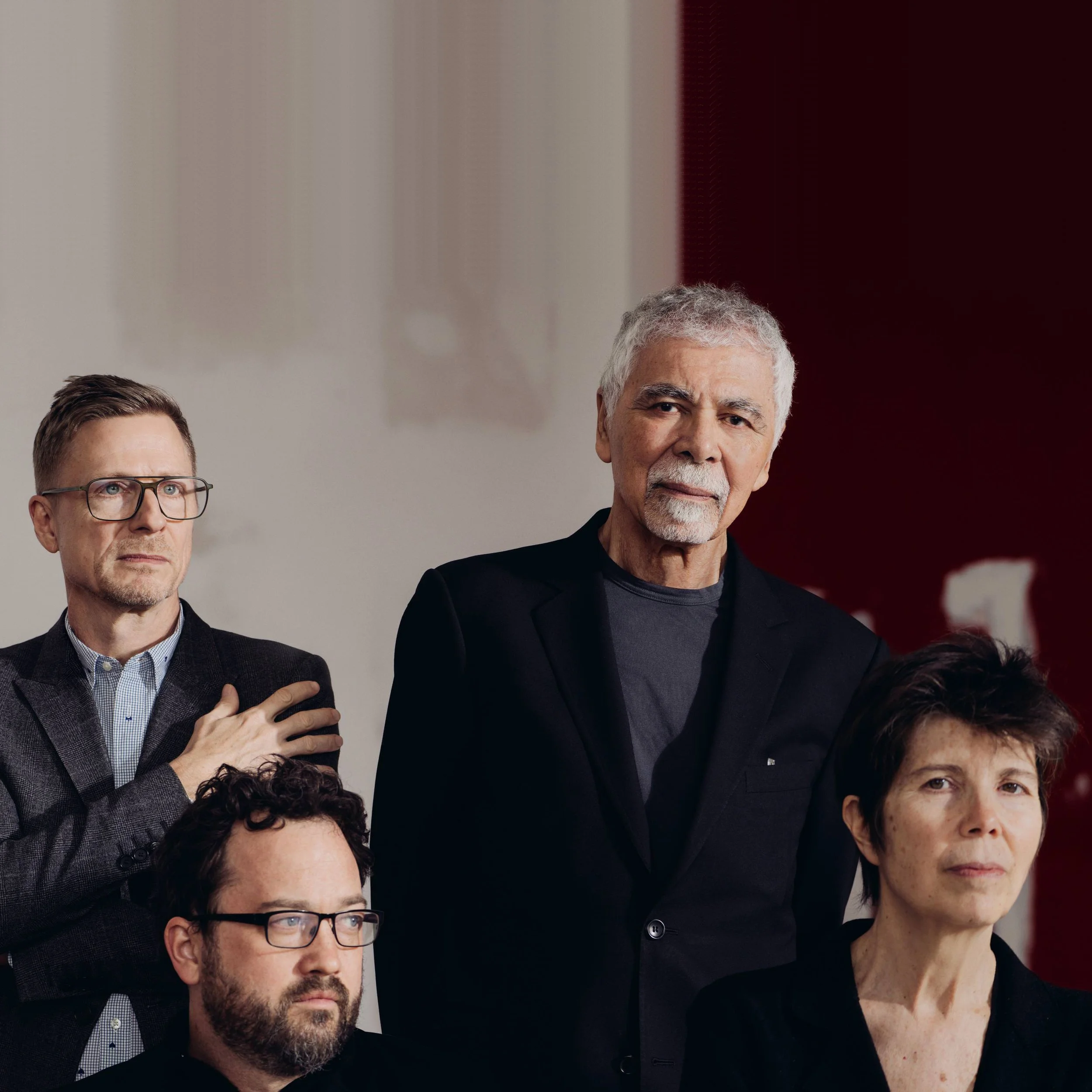 Image 2 of 22
Image 2 of 22

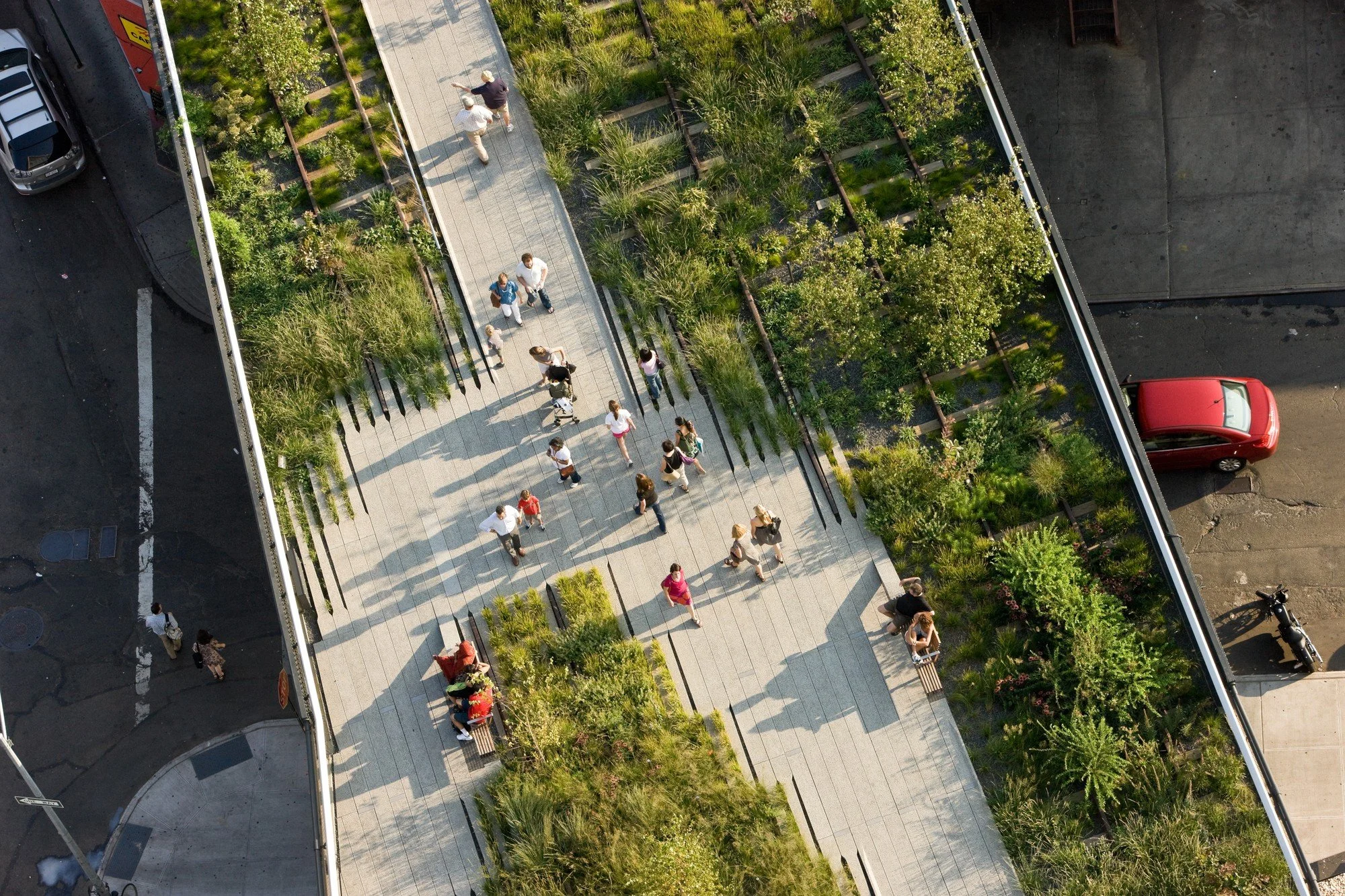 Image 3 of 22
Image 3 of 22

 Image 4 of 22
Image 4 of 22

 Image 5 of 22
Image 5 of 22

 Image 6 of 22
Image 6 of 22

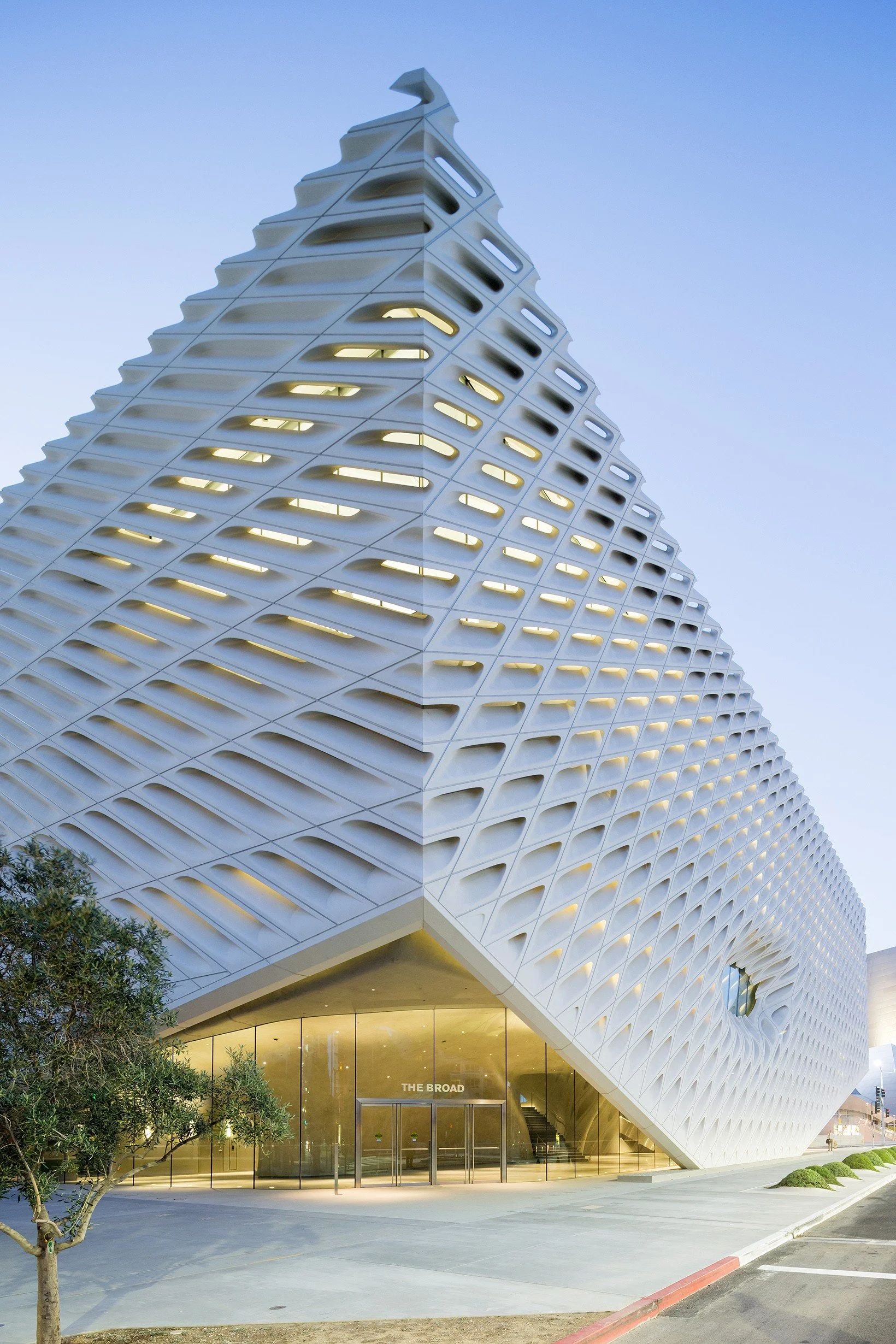 Image 7 of 22
Image 7 of 22

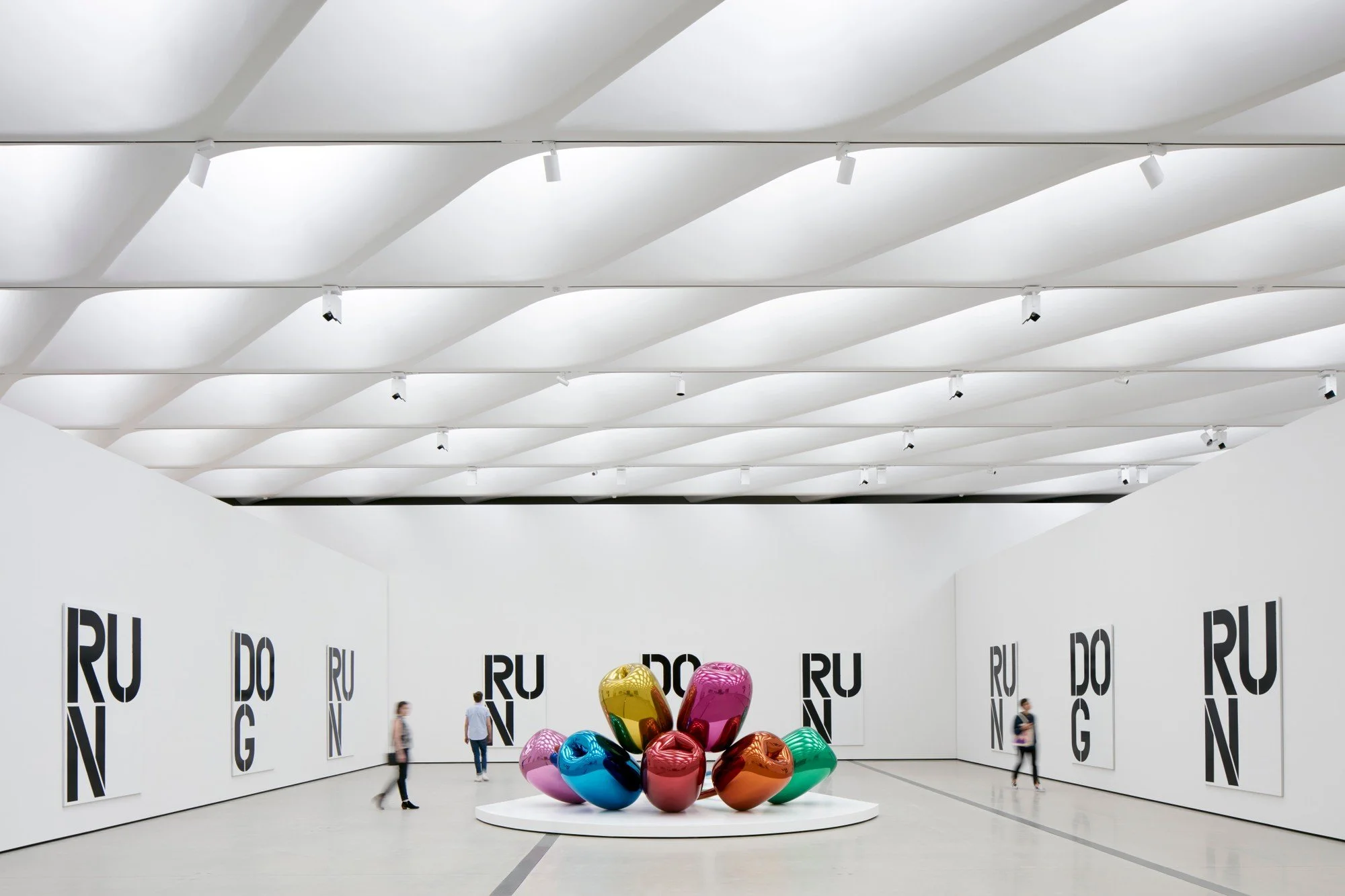 Image 8 of 22
Image 8 of 22

 Image 9 of 22
Image 9 of 22

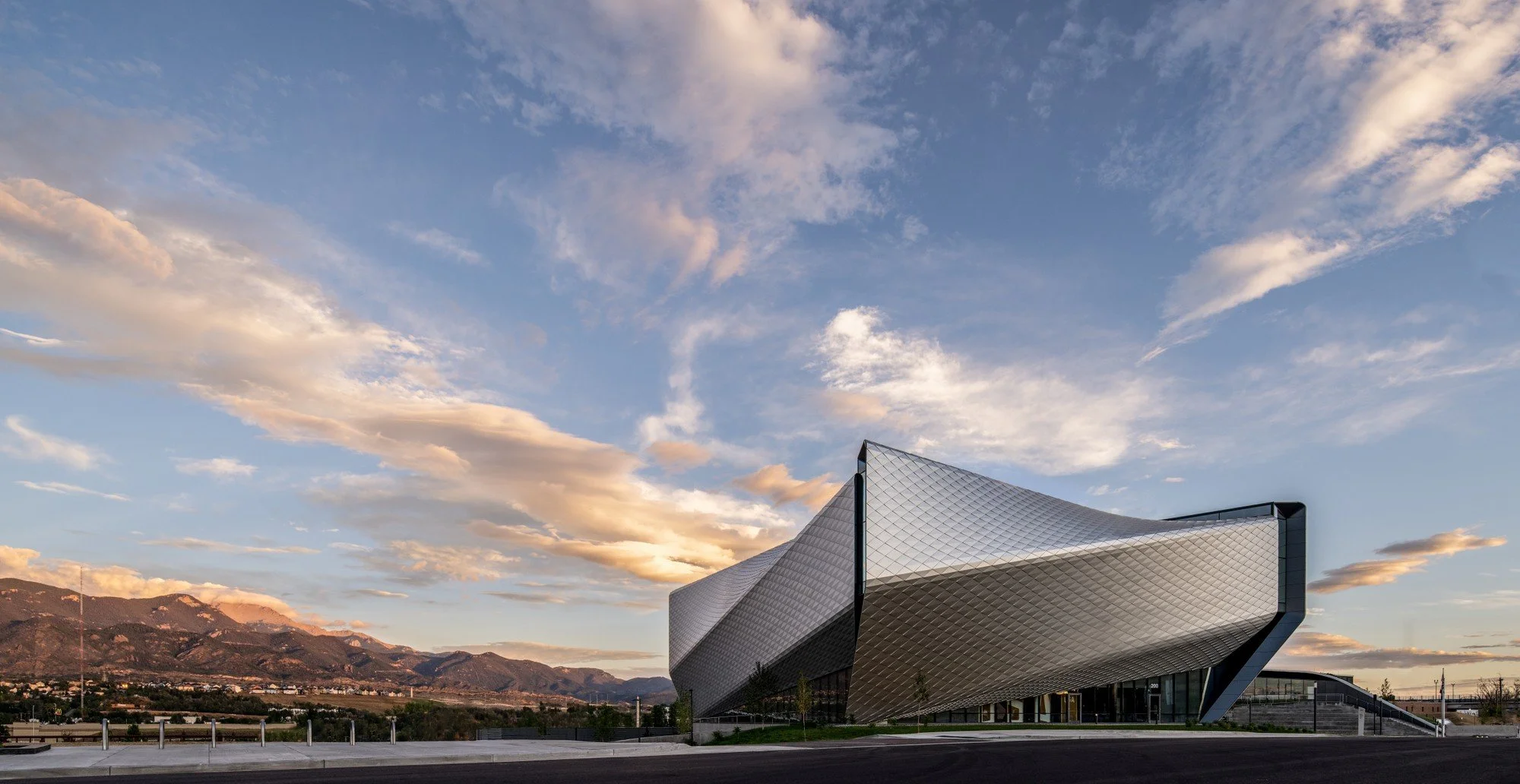 Image 10 of 22
Image 10 of 22

 Image 11 of 22
Image 11 of 22

 Image 12 of 22
Image 12 of 22

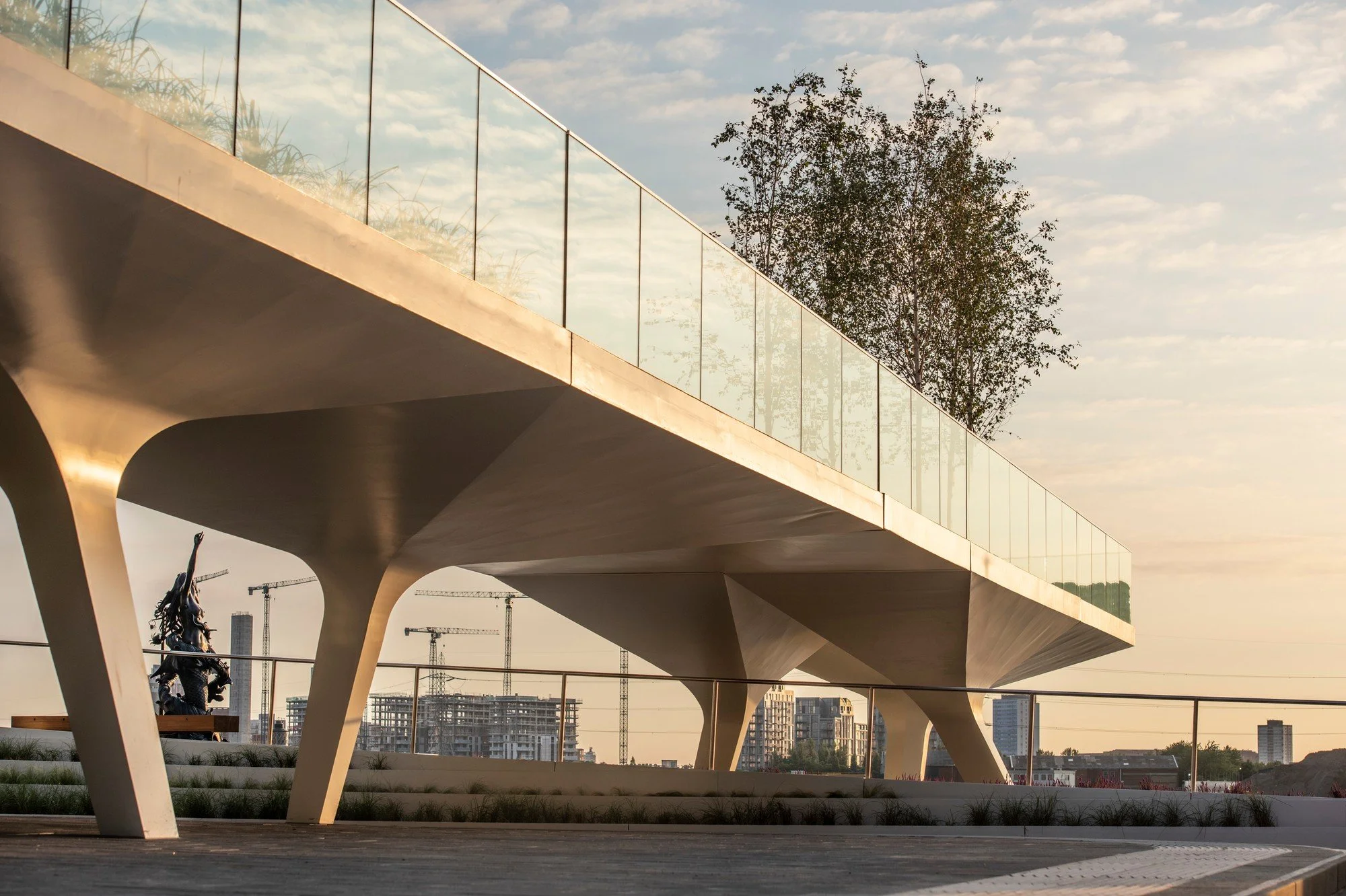 Image 13 of 22
Image 13 of 22

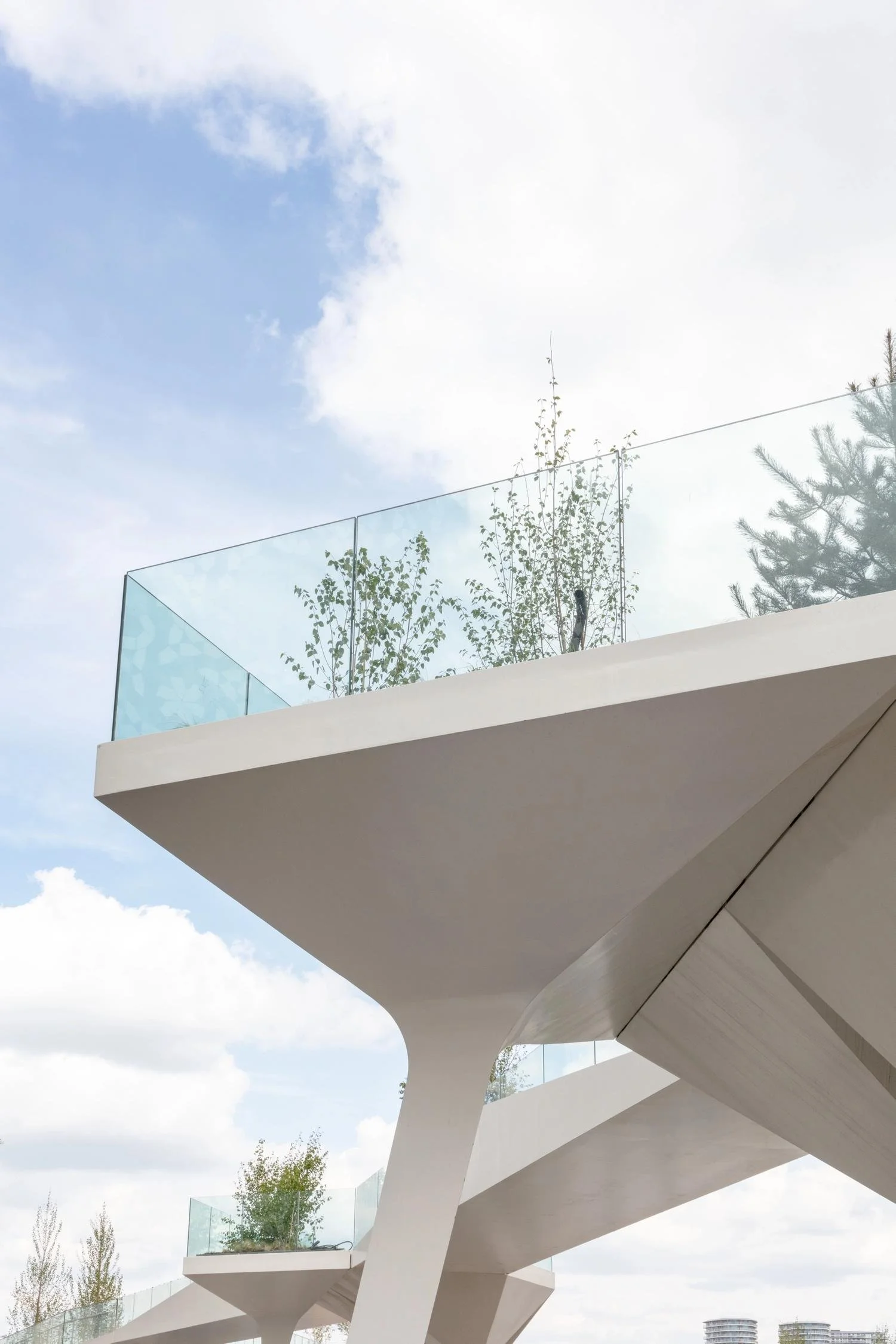 Image 14 of 22
Image 14 of 22

 Image 15 of 22
Image 15 of 22

 Image 16 of 22
Image 16 of 22

 Image 17 of 22
Image 17 of 22

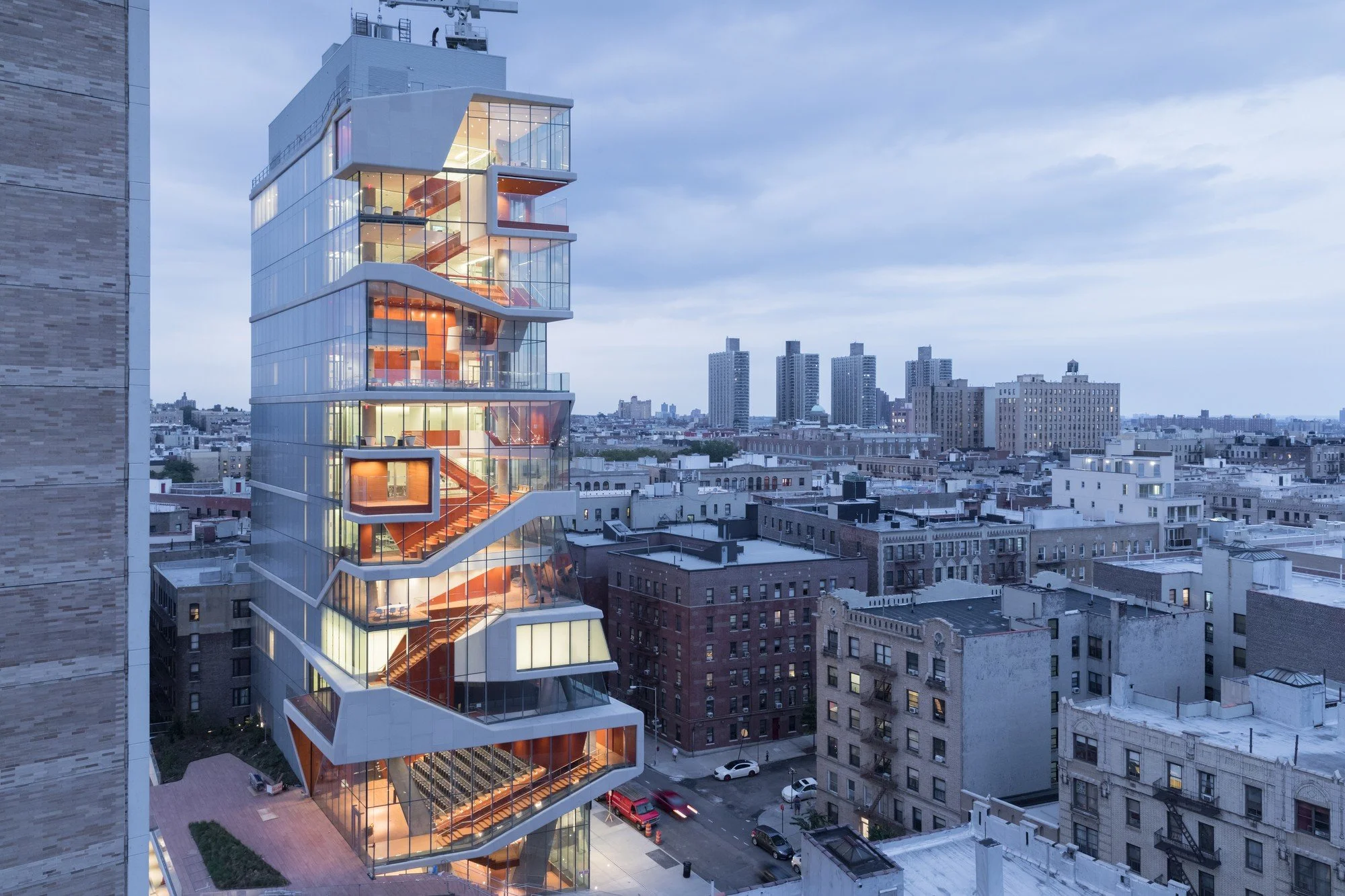 Image 18 of 22
Image 18 of 22

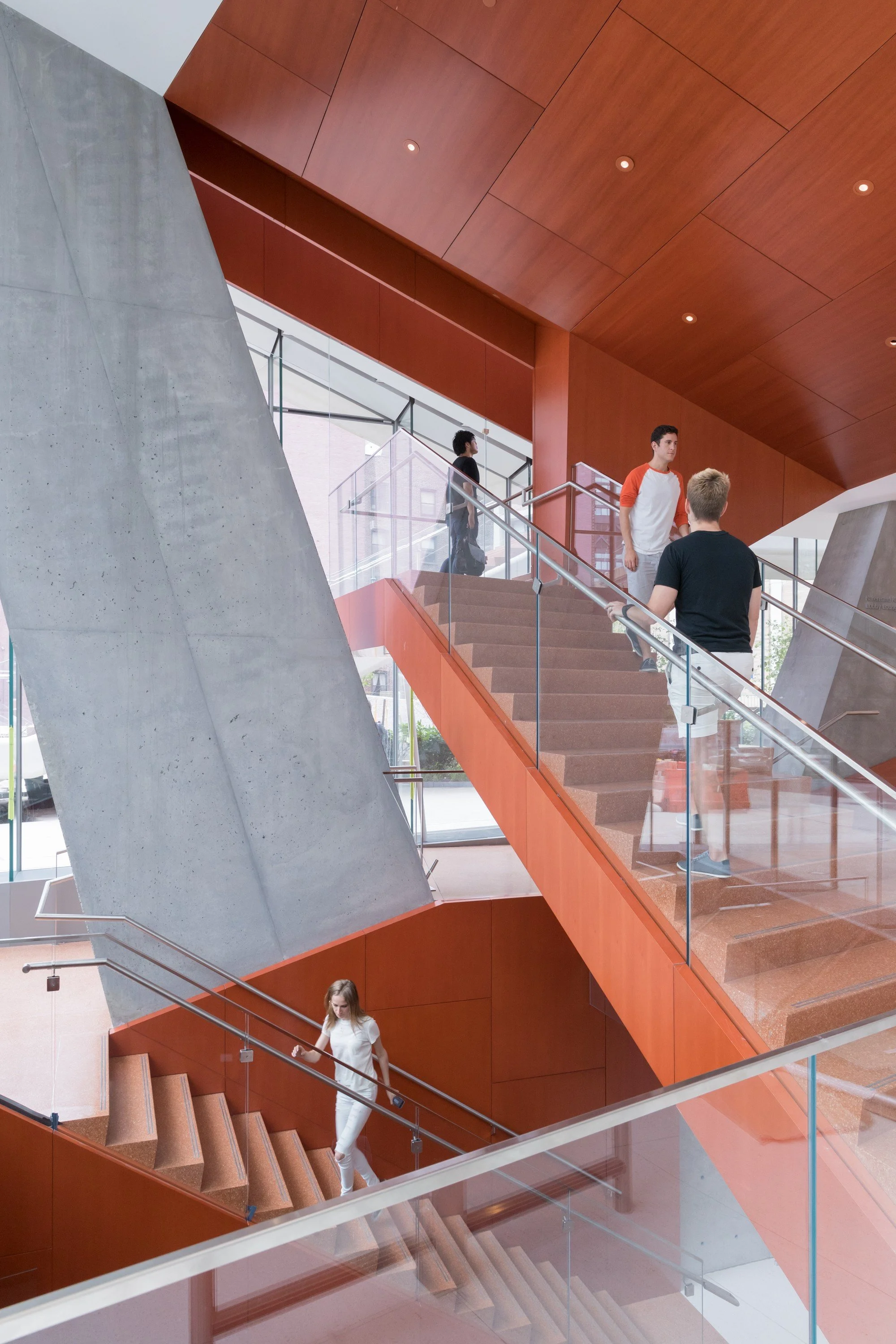 Image 19 of 22
Image 19 of 22

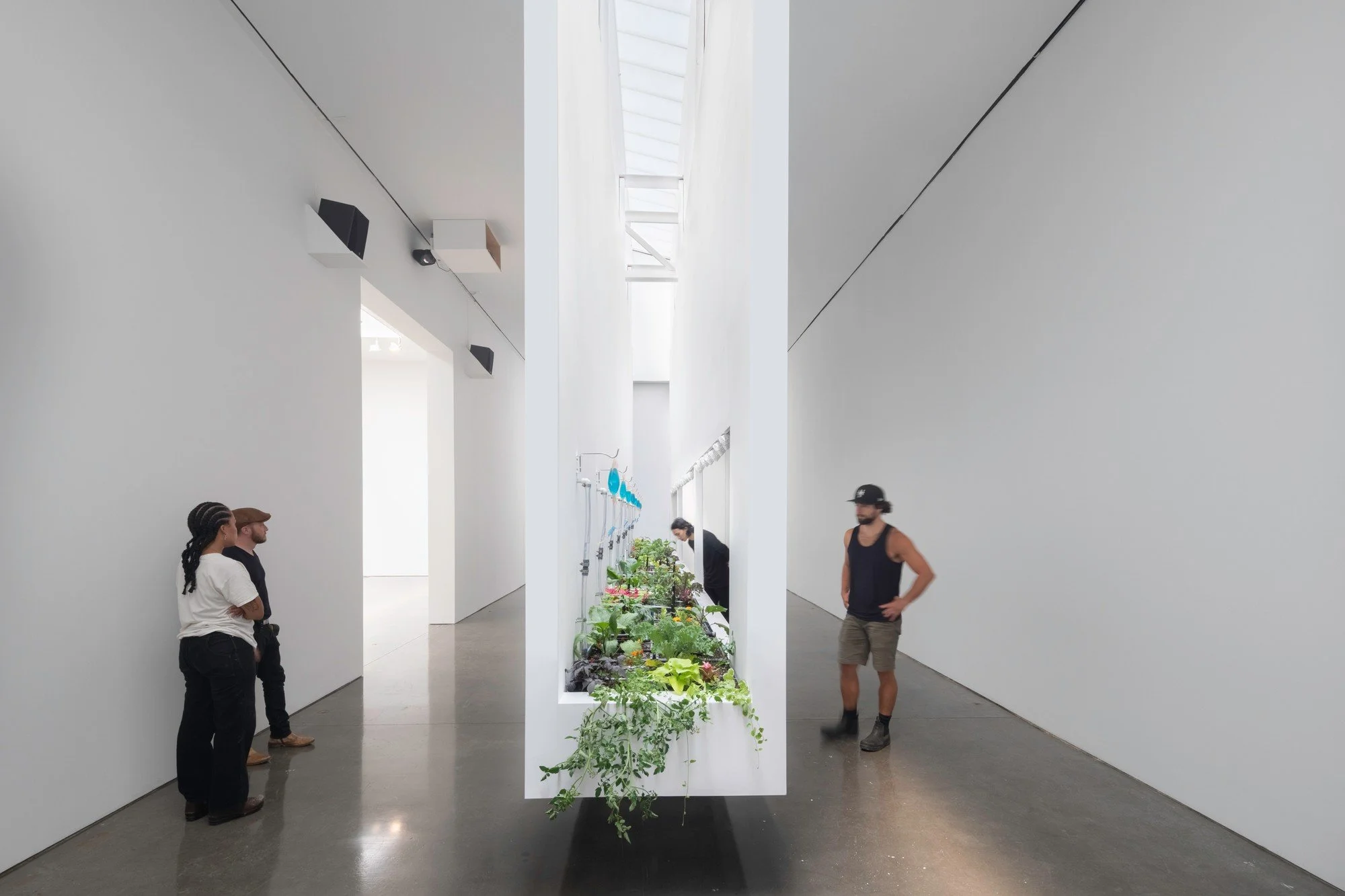 Image 20 of 22
Image 20 of 22

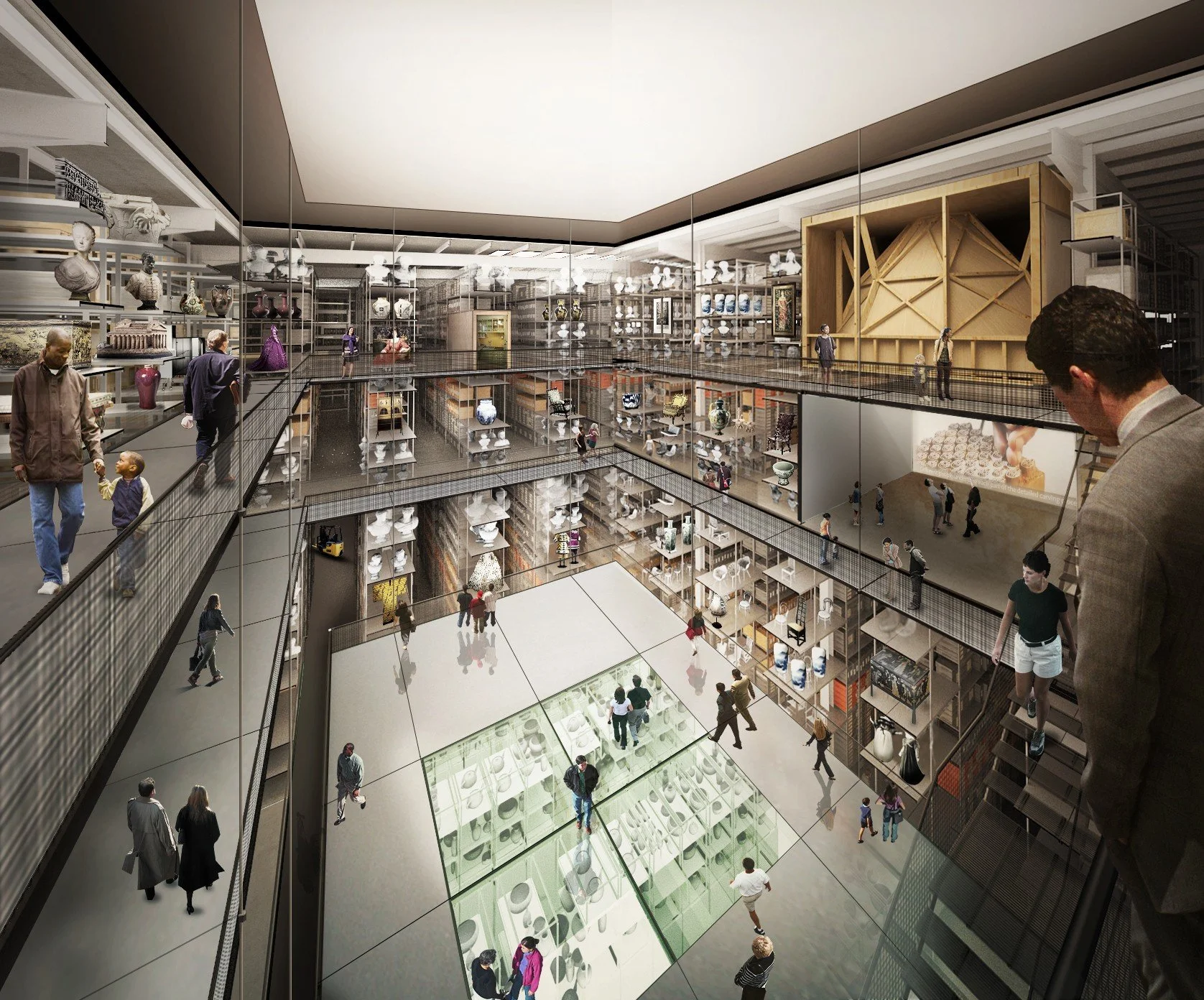 Image 21 of 22
Image 21 of 22

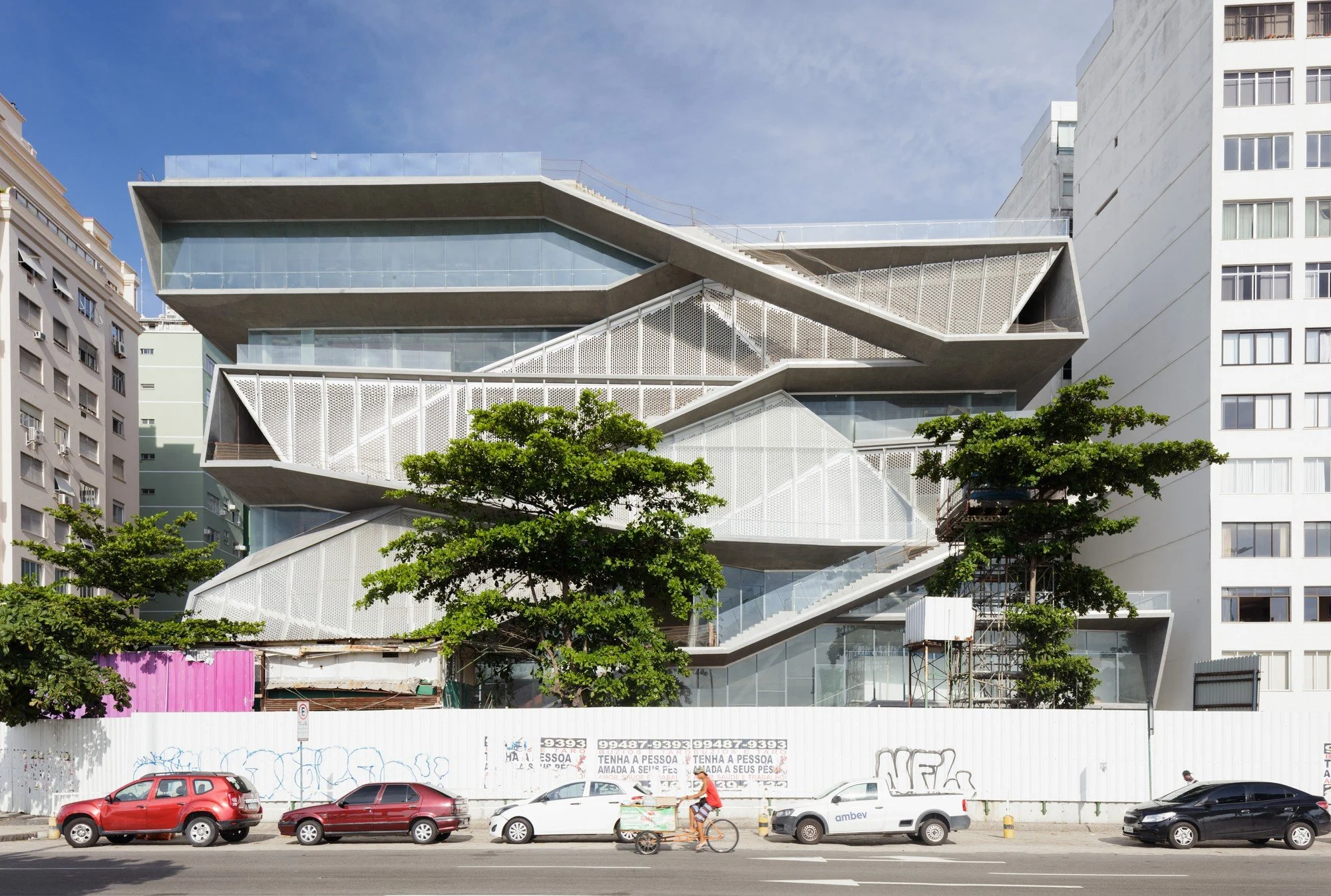 Image 22 of 22
Image 22 of 22























Diller Scofidio + Renfro studio focus on cultural and civic projects
Diller Scofidio + Renfro (DS+R) is an interdisciplinary design studio based in New York City, founded by Elizabeth Diller and Ricardo Scofidio in 1981. The studio was established with the mission to integrate architecture, visual arts, and the performing arts. DS+R's current approach focuses on creating innovative and sustainable architectural solutions that address contemporary urban challenges. Core values include sustainability, innovation, and interdisciplinary collaboration, with a purpose to redefine the relationship between architecture, urbanism, and the environment.
Location
Headquarters: New York City, USA.
Primary manufacturing/operations locations: Various global locations for projects and collaborations.
The Circular Vision
Core circular economy principles: Designing out waste, using sustainable and recycled materials, and creating buildings that promote environmental awareness and sustainable practices.
Key innovations: Development of projects like Parco Romana in Milan and RENAZCA in Madrid, which incorporate circular economy principles through sustainable regeneration, low-carbon construction, and integration of ecological and human systems.
Prioritization of local sourcing and closed-loop supply chains: Emphasis on using locally sourced materials and sustainable production methods to minimize environmental impact and support local economies.
Pioneering Solutions
Flagship projects: DS+R's portfolio includes innovative projects such as Parco Romana (sustainable regeneration of a railway district in Milan), RENAZCA (transformation of Madrid's AZCA financial district), The High Line (elevated park in New York City), and The Shed (flexible cultural space in New York City). These projects showcase the potential of integrating circular economy principles into urban design and architecture.
The Regenerative Future
R&D focus areas: Advancing sustainable architectural techniques, exploring new applications for recycled and bio-based materials, and developing solutions that further reduce waste and energy consumption in design and construction processes.
Ambitious goals: To lead the architecture industry in sustainable practices, create zero-waste buildings, and inspire a shift towards a regenerative approach to design and environmental stewardship.
Fact Sheet
Commercial Availability: Architectural design services available through collaborations, exhibitions, and partnerships with cultural institutions and businesses.
Circularity Rating: 5/5 (Strong focus on integrating circular economy principles and sustainable regeneration in design).
Key Certifications: Multiple awards and recognitions in the architecture industry, though specific sustainability certifications are not mentioned.
Cost Rating: High-end pricing for large-scale architectural projects and commissions.
Material Passport: Detailed material exploration and innovation in many projects, often focusing on sustainable and recycled materials.
Designed for Disassembly: Yes, many projects are designed with consideration for future adaptability and material reuse.
Carbon Performance: Focus on reducing carbon footprint through the use of sustainable materials and low-carbon construction techniques. Specific carbon metrics not provided.
Key Takeaway
Diller Scofidio + Renfro transforms the architecture industry through innovative, sustainable solutions that prioritize circular economy principles, setting a benchmark for environmental responsibility and material innovation in contemporary architecture.
Explore Further
Diller Scofidio + Renfro website: https://www.dsrny.com
Diller Scofidio + Renfro (DS+R) is an interdisciplinary design studio based in New York City, founded by Elizabeth Diller and Ricardo Scofidio in 1981. The studio was established with the mission to integrate architecture, visual arts, and the performing arts. DS+R's current approach focuses on creating innovative and sustainable architectural solutions that address contemporary urban challenges. Core values include sustainability, innovation, and interdisciplinary collaboration, with a purpose to redefine the relationship between architecture, urbanism, and the environment.
Location
Headquarters: New York City, USA.
Primary manufacturing/operations locations: Various global locations for projects and collaborations.
The Circular Vision
Core circular economy principles: Designing out waste, using sustainable and recycled materials, and creating buildings that promote environmental awareness and sustainable practices.
Key innovations: Development of projects like Parco Romana in Milan and RENAZCA in Madrid, which incorporate circular economy principles through sustainable regeneration, low-carbon construction, and integration of ecological and human systems.
Prioritization of local sourcing and closed-loop supply chains: Emphasis on using locally sourced materials and sustainable production methods to minimize environmental impact and support local economies.
Pioneering Solutions
Flagship projects: DS+R's portfolio includes innovative projects such as Parco Romana (sustainable regeneration of a railway district in Milan), RENAZCA (transformation of Madrid's AZCA financial district), The High Line (elevated park in New York City), and The Shed (flexible cultural space in New York City). These projects showcase the potential of integrating circular economy principles into urban design and architecture.
The Regenerative Future
R&D focus areas: Advancing sustainable architectural techniques, exploring new applications for recycled and bio-based materials, and developing solutions that further reduce waste and energy consumption in design and construction processes.
Ambitious goals: To lead the architecture industry in sustainable practices, create zero-waste buildings, and inspire a shift towards a regenerative approach to design and environmental stewardship.
Fact Sheet
Commercial Availability: Architectural design services available through collaborations, exhibitions, and partnerships with cultural institutions and businesses.
Circularity Rating: 5/5 (Strong focus on integrating circular economy principles and sustainable regeneration in design).
Key Certifications: Multiple awards and recognitions in the architecture industry, though specific sustainability certifications are not mentioned.
Cost Rating: High-end pricing for large-scale architectural projects and commissions.
Material Passport: Detailed material exploration and innovation in many projects, often focusing on sustainable and recycled materials.
Designed for Disassembly: Yes, many projects are designed with consideration for future adaptability and material reuse.
Carbon Performance: Focus on reducing carbon footprint through the use of sustainable materials and low-carbon construction techniques. Specific carbon metrics not provided.
Key Takeaway
Diller Scofidio + Renfro transforms the architecture industry through innovative, sustainable solutions that prioritize circular economy principles, setting a benchmark for environmental responsibility and material innovation in contemporary architecture.
Explore Further
Diller Scofidio + Renfro website: https://www.dsrny.com
