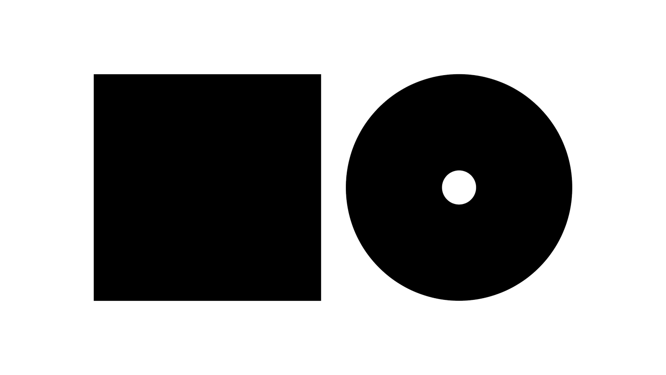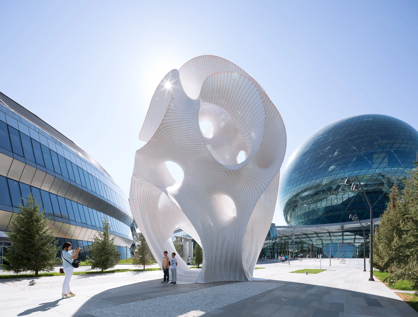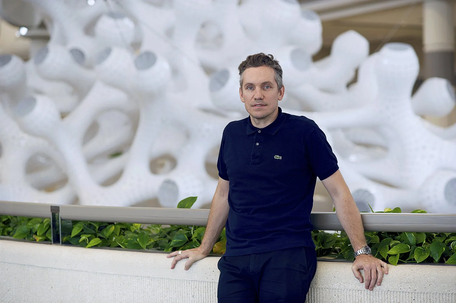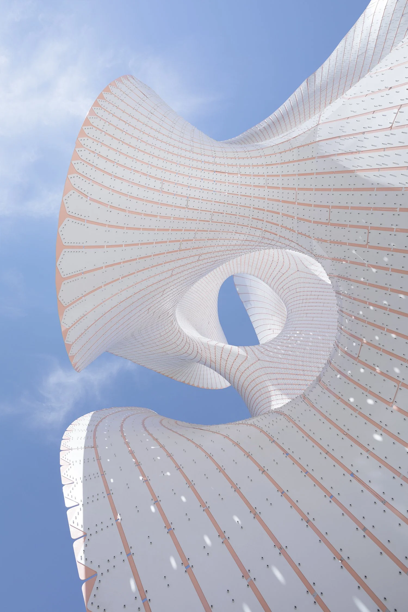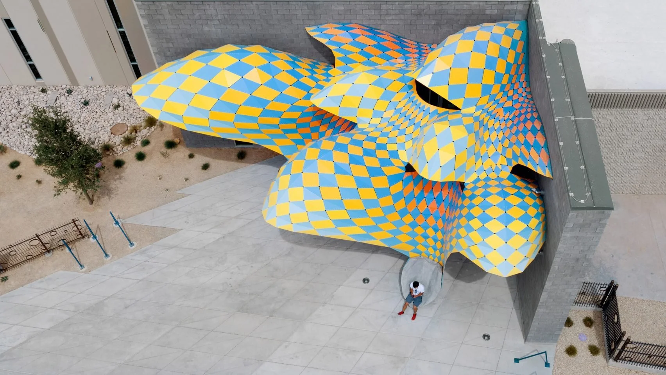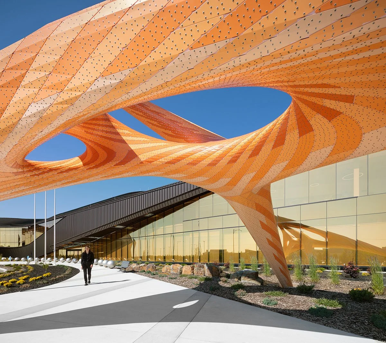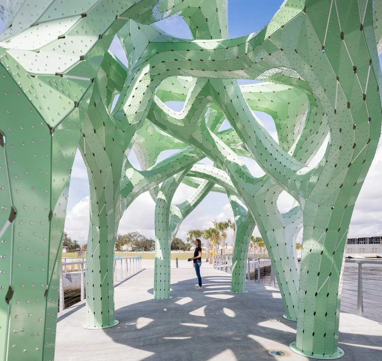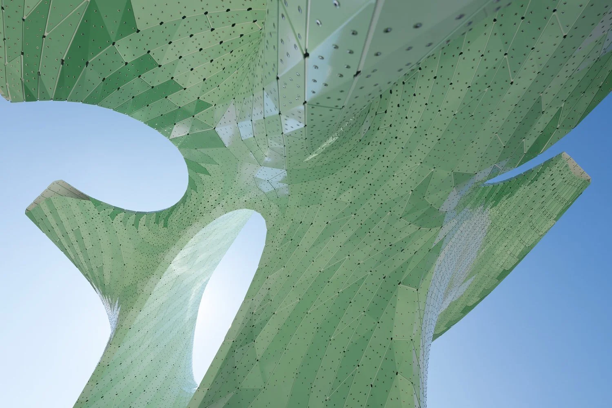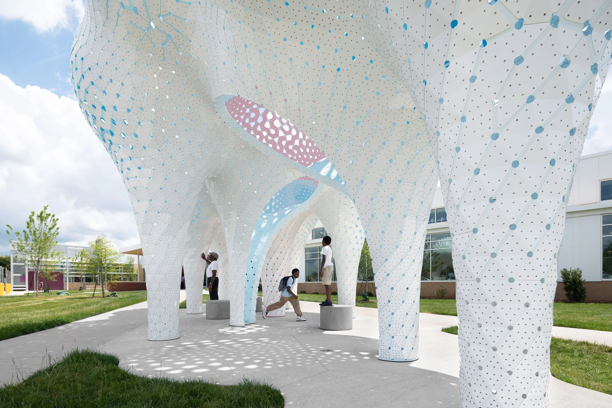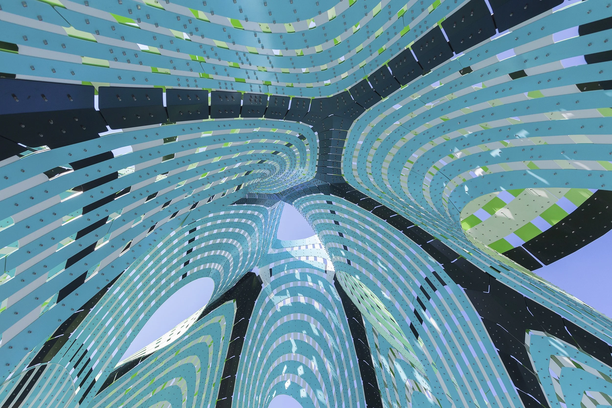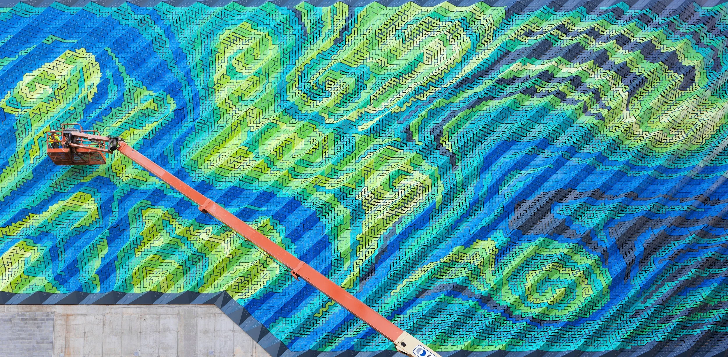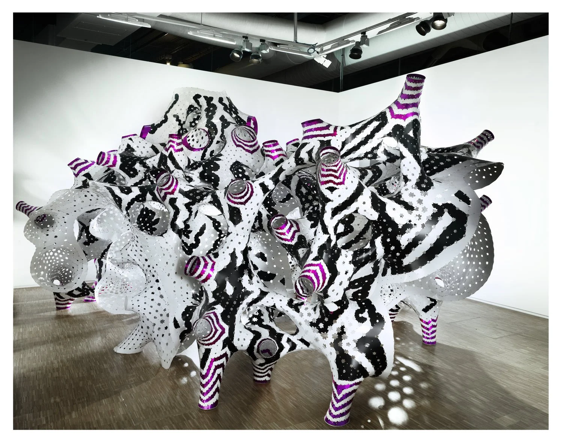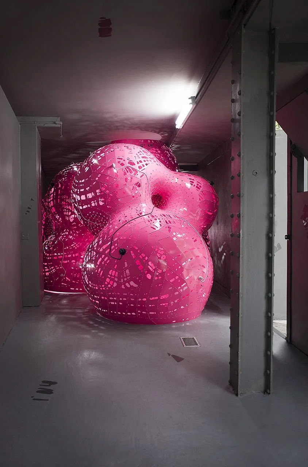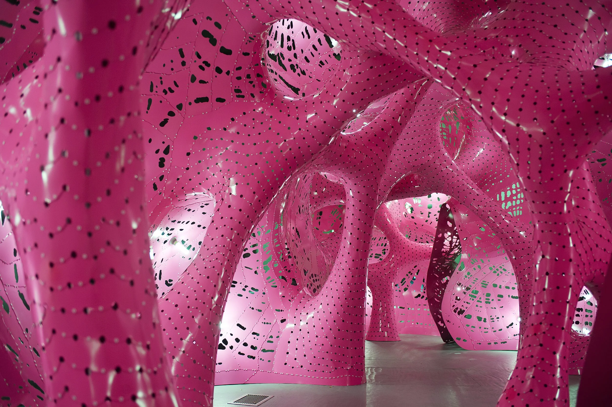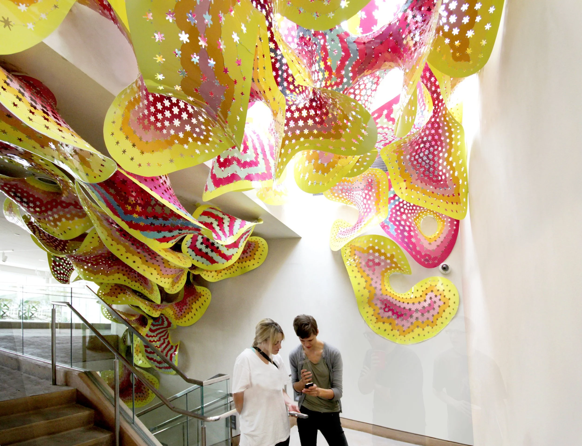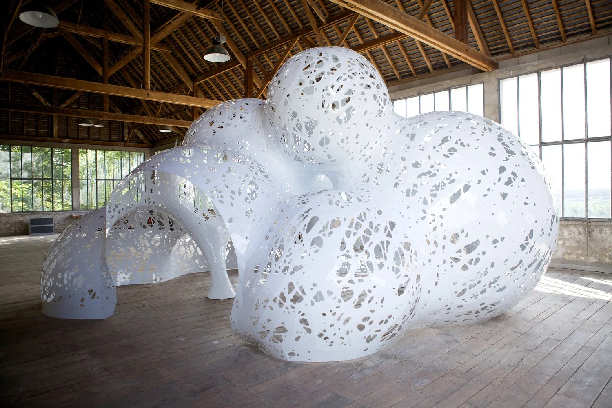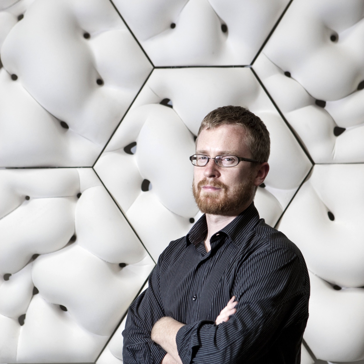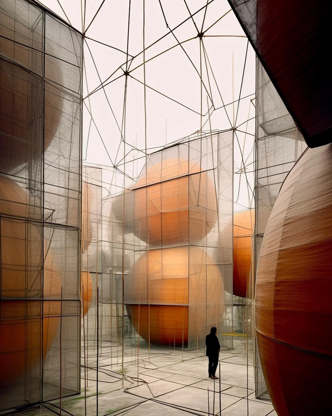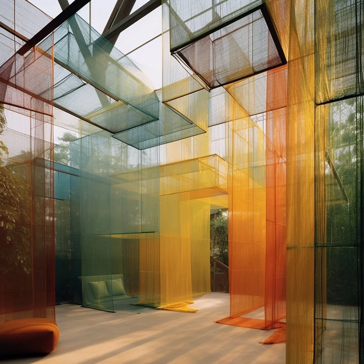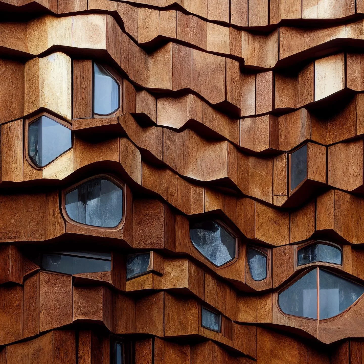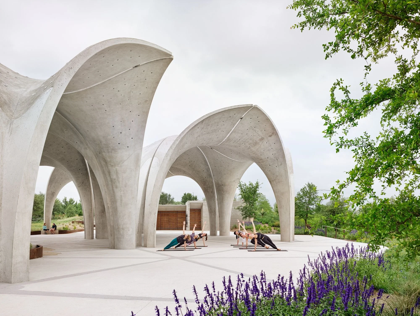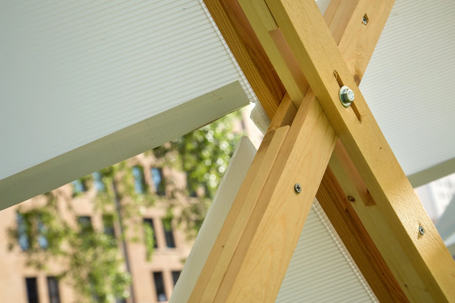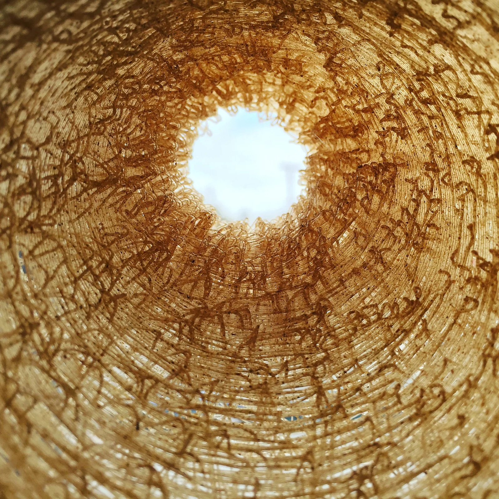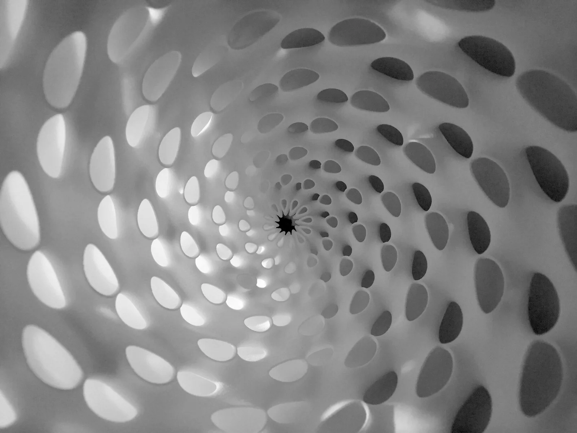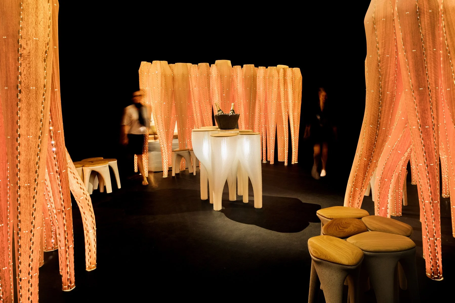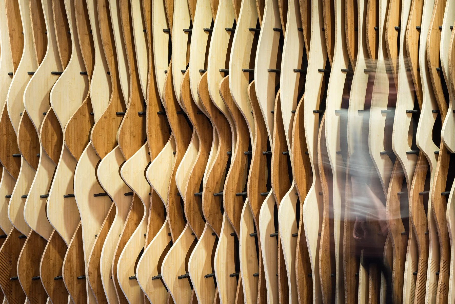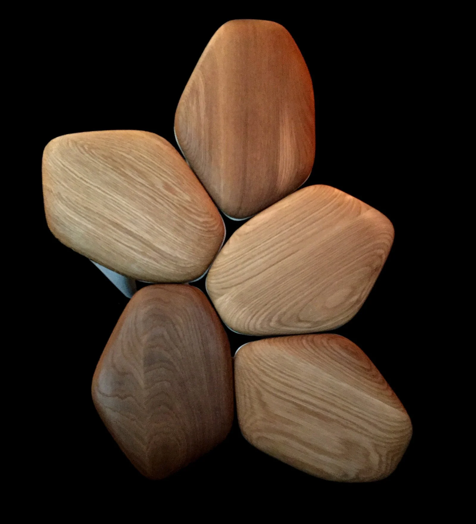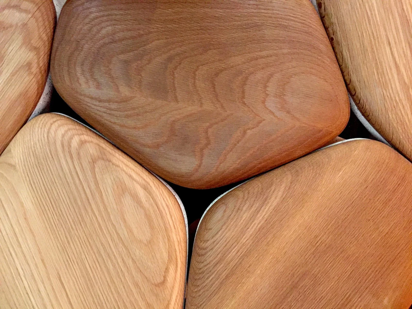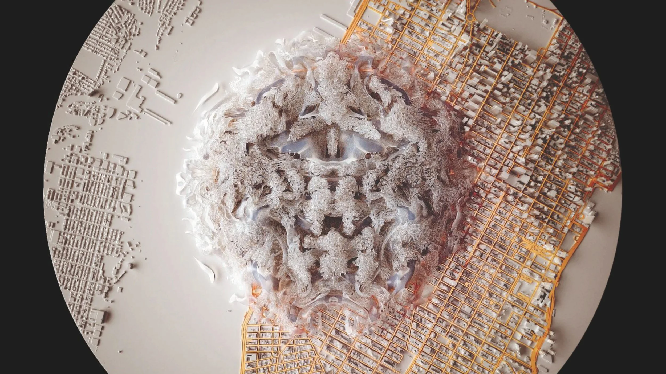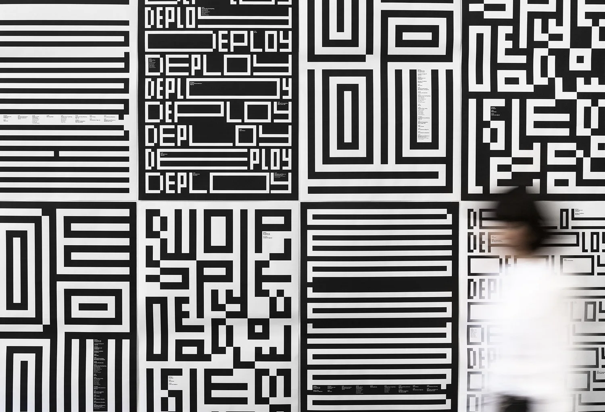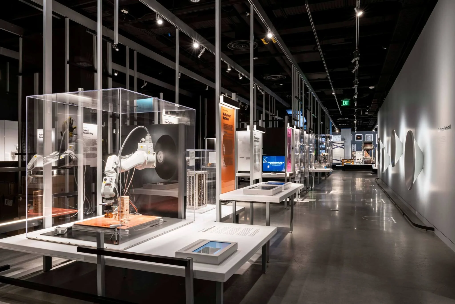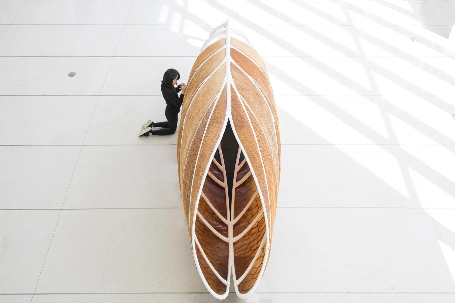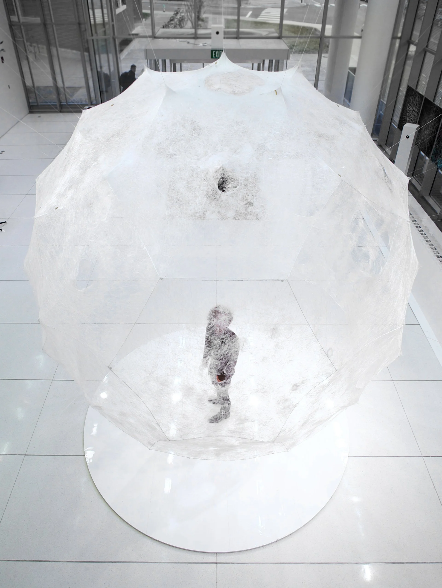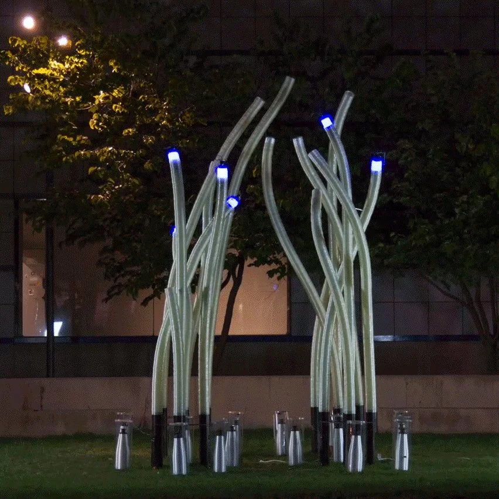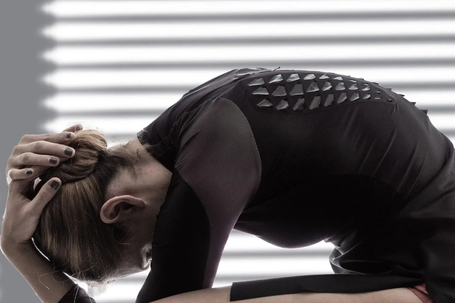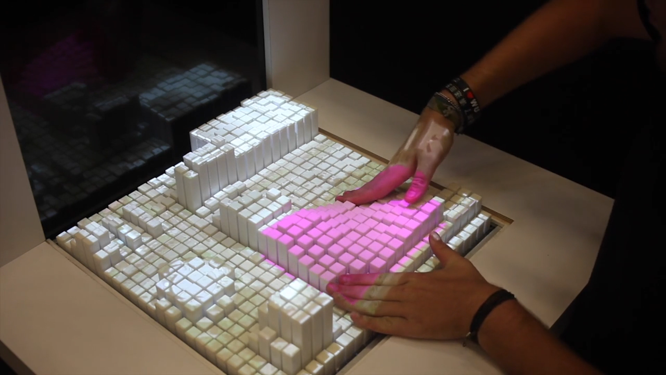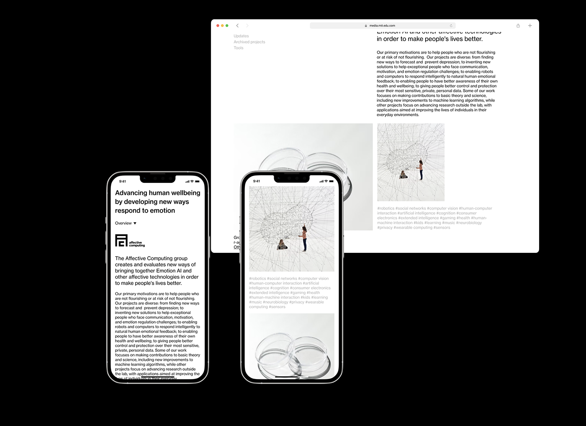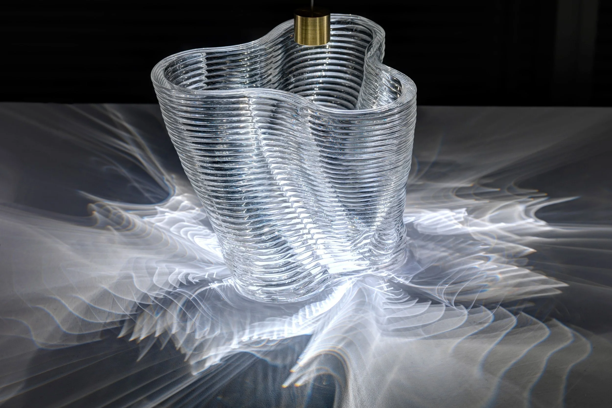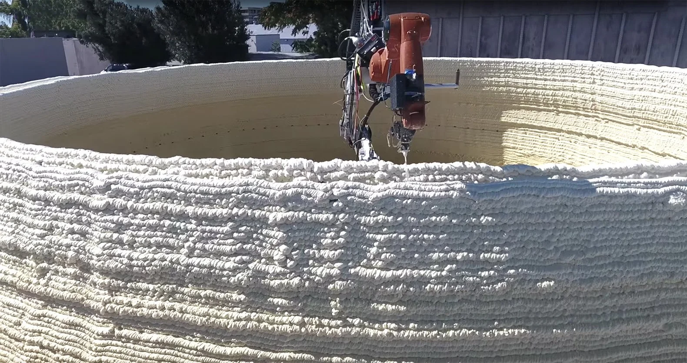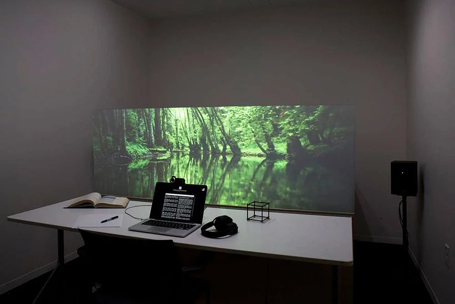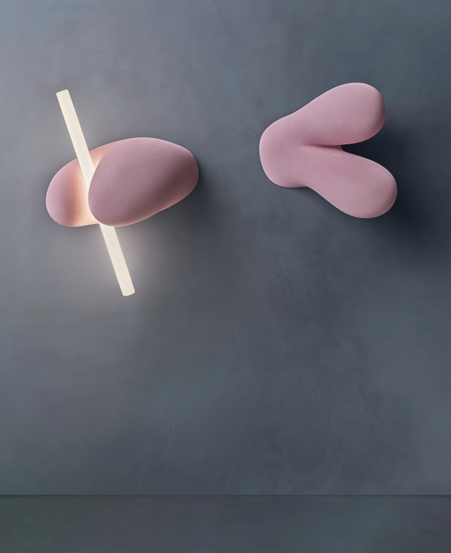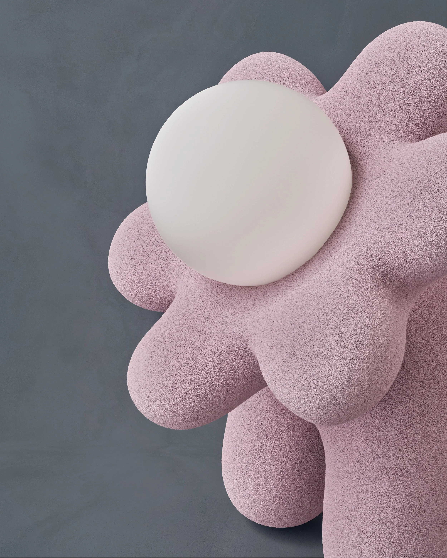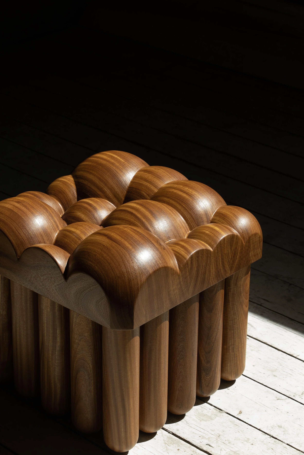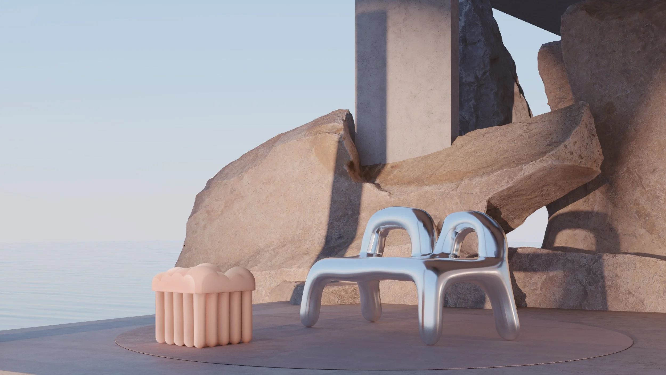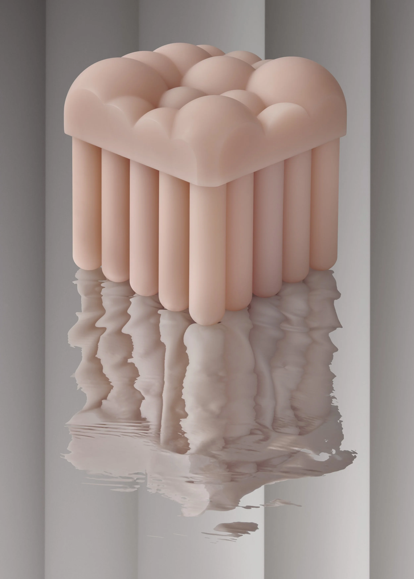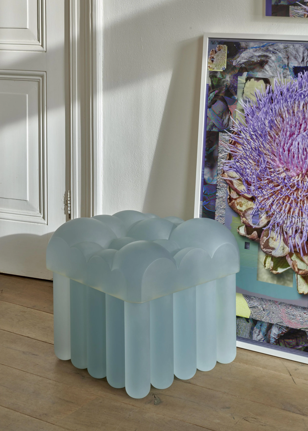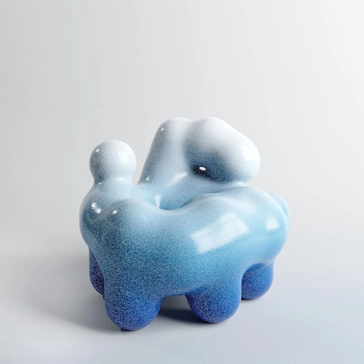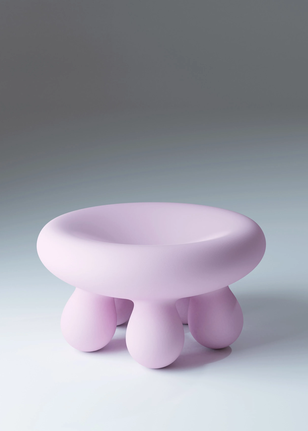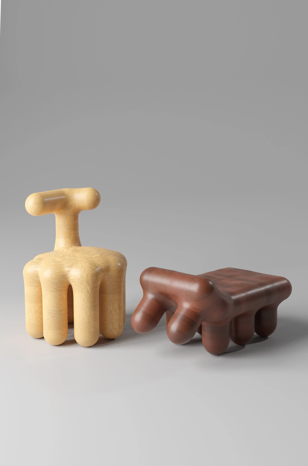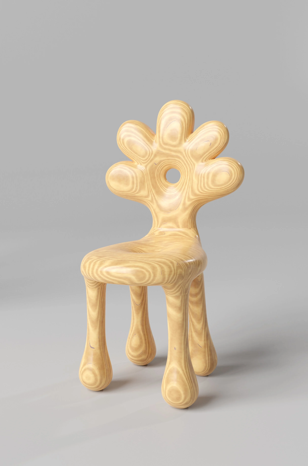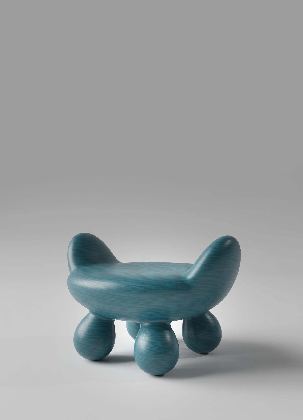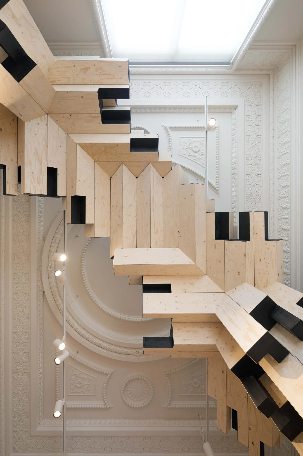 Image 1 of 17
Image 1 of 17

 Image 2 of 17
Image 2 of 17

 Image 3 of 17
Image 3 of 17

 Image 4 of 17
Image 4 of 17

 Image 5 of 17
Image 5 of 17

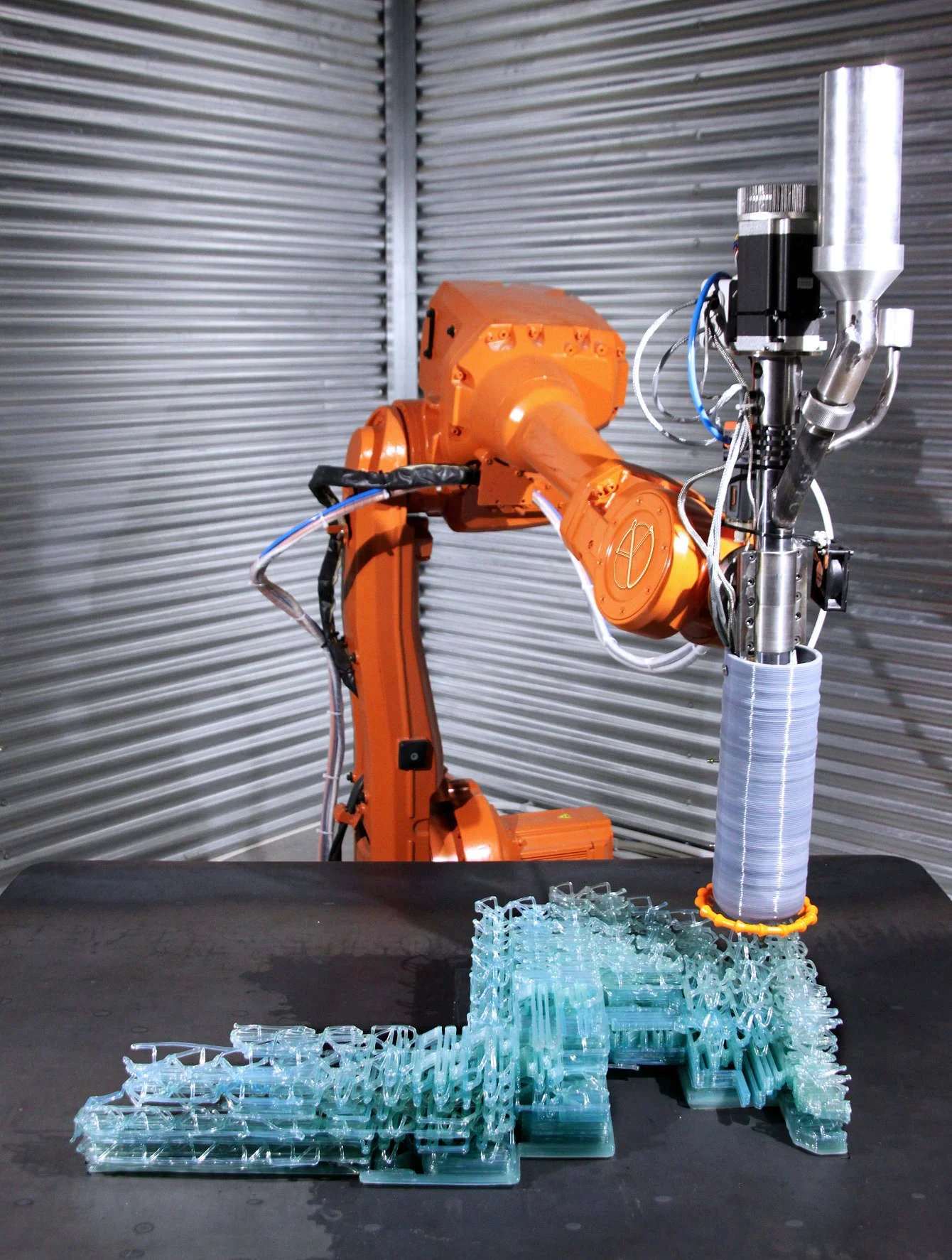 Image 6 of 17
Image 6 of 17

 Image 7 of 17
Image 7 of 17

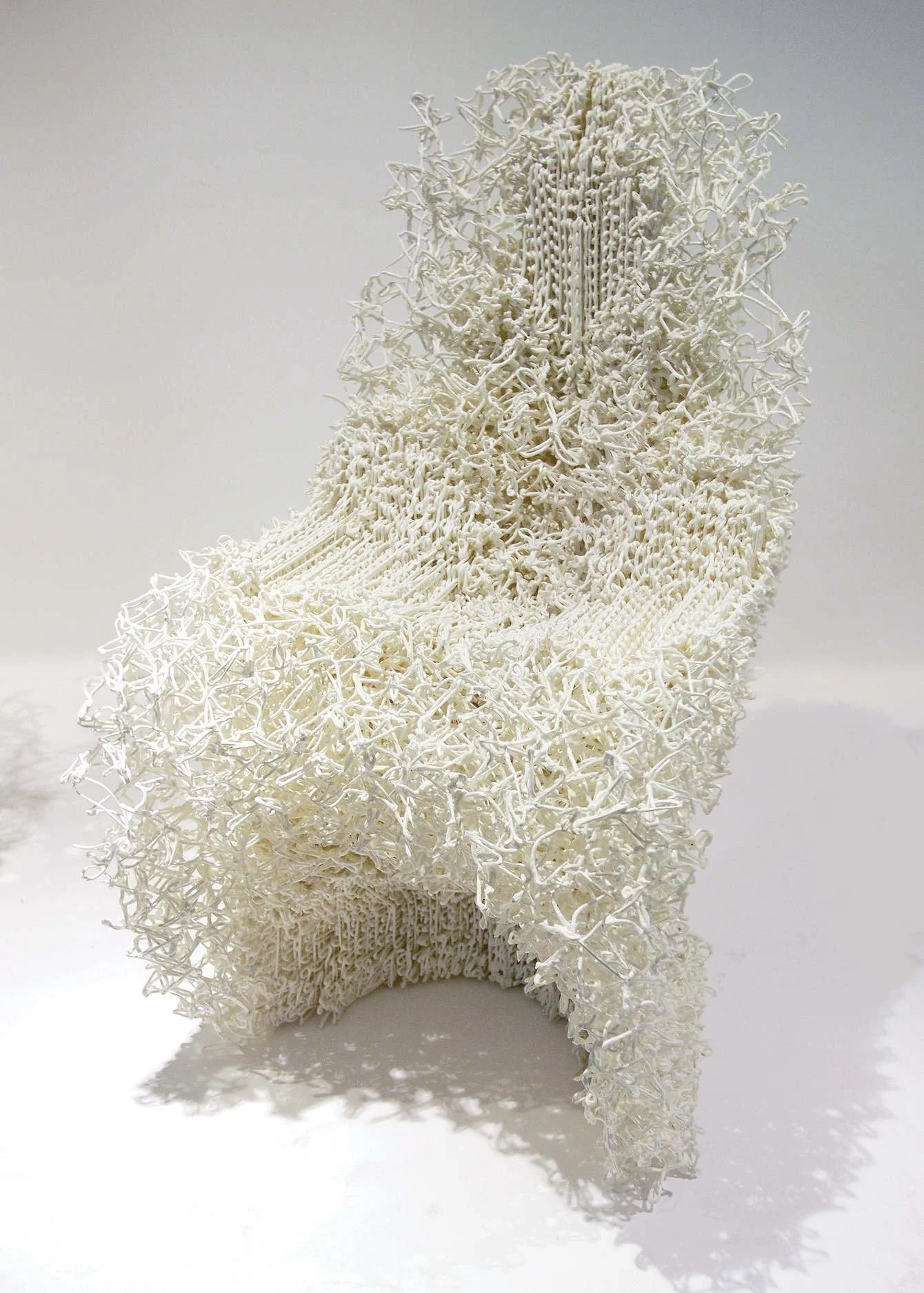 Image 8 of 17
Image 8 of 17

 Image 9 of 17
Image 9 of 17

 Image 10 of 17
Image 10 of 17

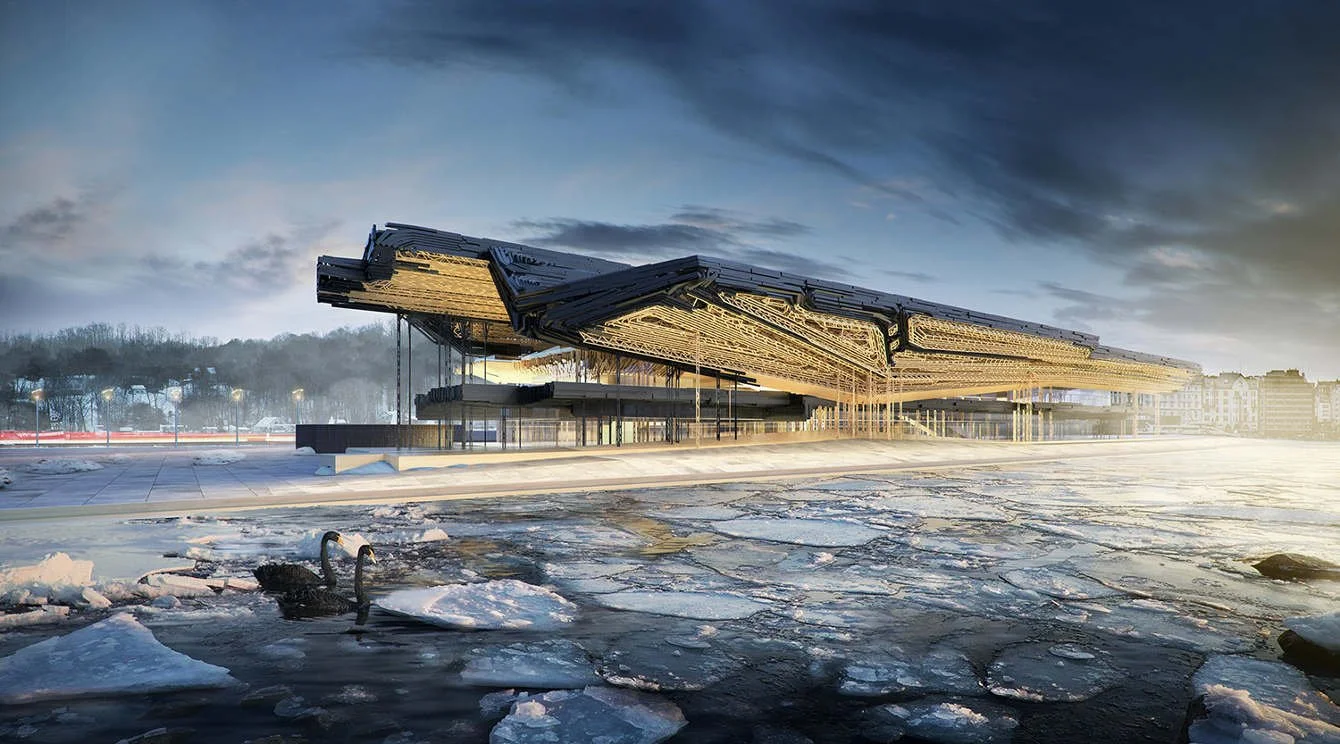 Image 11 of 17
Image 11 of 17

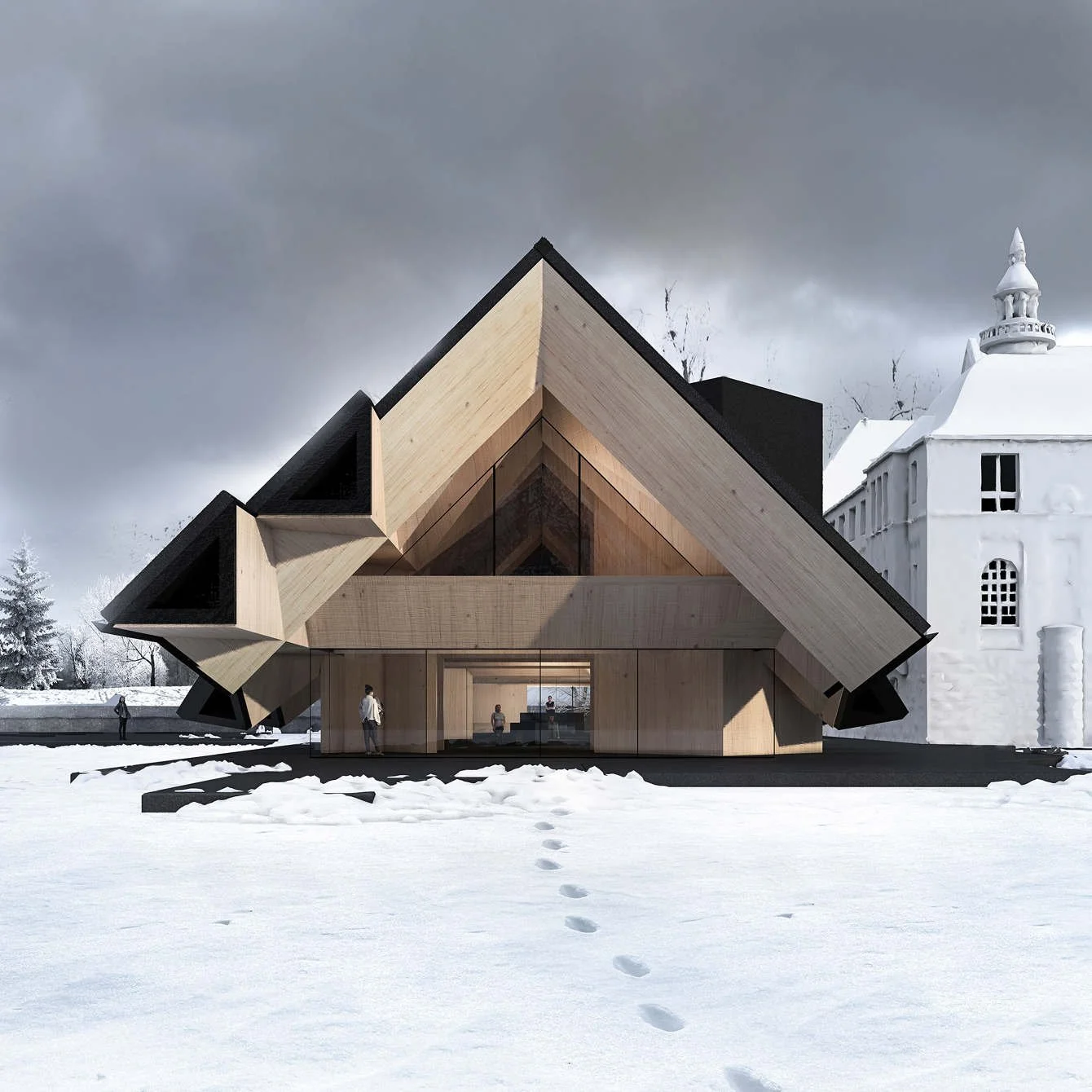 Image 12 of 17
Image 12 of 17

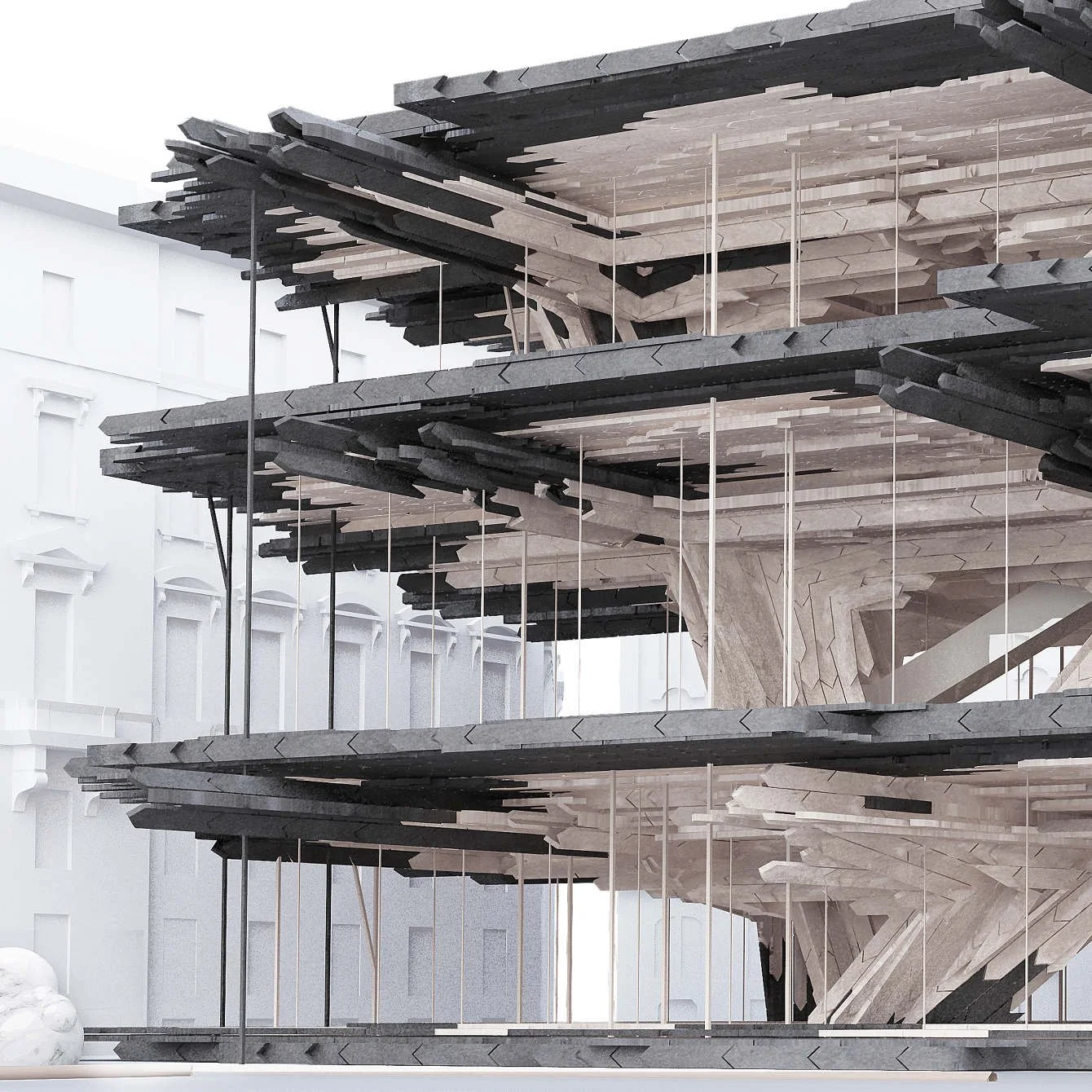 Image 13 of 17
Image 13 of 17

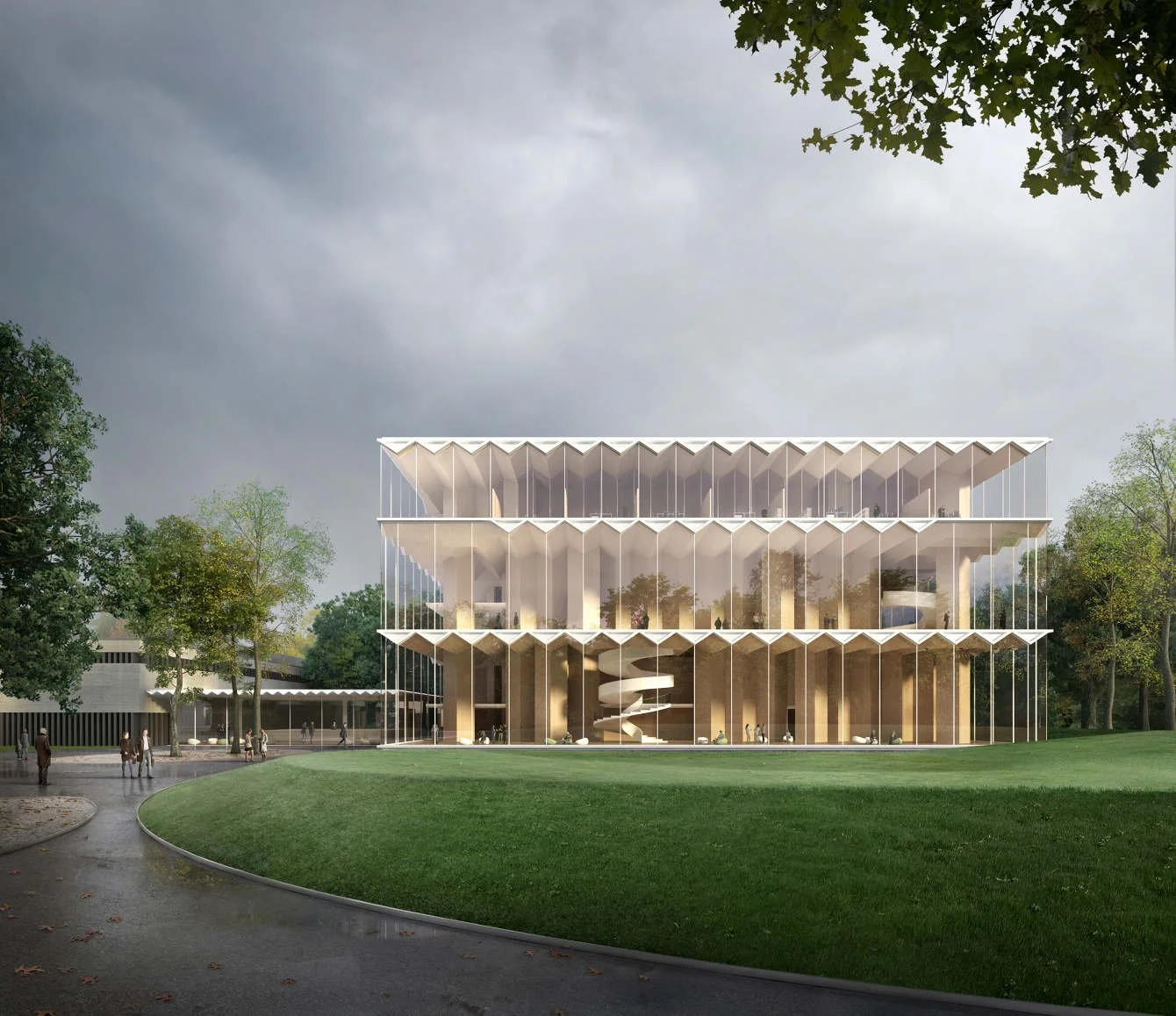 Image 14 of 17
Image 14 of 17

 Image 15 of 17
Image 15 of 17

 Image 16 of 17
Image 16 of 17

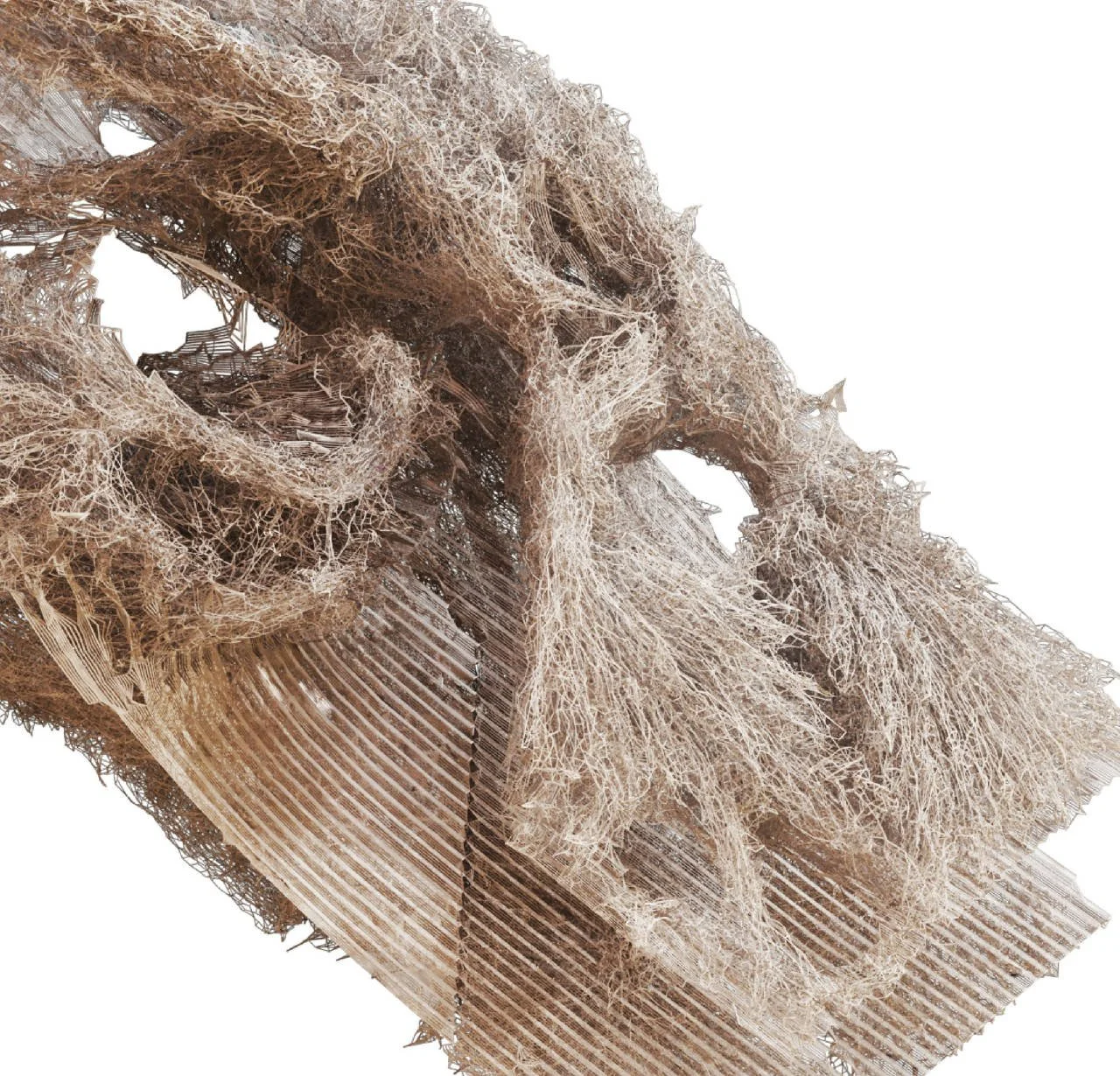 Image 17 of 17
Image 17 of 17


















Gilles Retsin explores sustainable digital fabrication
Gilles Retsin is a Belgian architect and designer based in London, UK. He founded Gilles Retsin Architecture with the mission to explore new architectural models that leverage computational power and digital fabrication techniques. Retsin's current mission focuses on integrating circular economy principles into architecture by developing discrete assembly systems that allow for disassembly and reassembly, promoting sustainability and adaptability. Core values include innovation, sustainability, and technological advancement, with a purpose to redefine the relationship between architecture, materials, and the environment.
Location
Headquarters: London, United Kingdom.
Primary manufacturing/operations locations: Various global locations for projects and collaborations.
The Circular Vision
Core circular economy principles: Designing out waste, using modular and discrete assemblies, and creating buildings that promote environmental awareness and sustainable practices.
Key innovations: Development of discrete assembly systems that allow for buildings to be disassembled and reassembled, promoting circularity and adaptability. Projects like the Voxel Chair 1.0 and the Tallinn Architecture Biennale Pavilion showcase the potential for creating complex structures with minimal material waste.
Prioritization of local sourcing and closed-loop supply chains: Emphasis on using digital fabrication techniques to optimize material use and support local production.
Pioneering Solutions
Flagship projects: Retsin's portfolio includes innovative projects such as the Voxel Chair 1.0 (a 3D-printed chair using discrete elements), the Tallinn Architecture Biennale Pavilion (a modular pavilion), the Helsinki National Museum proposal, and the Nuremberg Concert Hall. His work often explores the potential of computational design and digital fabrication to create adaptive and sustainable structures.
The Regenerative Future
R&D focus areas: Advancing digital fabrication techniques, exploring new applications for modular and discrete assemblies, and developing solutions that further reduce waste and energy consumption in architectural design and construction processes.
Ambitious goals: To lead the architecture industry in sustainable practices, create zero-waste buildings, and inspire a shift towards a regenerative approach to design and environmental stewardship.
Fact Sheet
Commercial Availability: Architectural design services and installations available through collaborations, exhibitions, and partnerships with institutions and businesses.
Circularity Rating: 5/5 (Strong focus on integrating circular economy principles and modular design in architecture).
Material Passport: Detailed material exploration and innovation in many projects, often focusing on modular and digitally fabricated materials.
Designed for Disassembly: Yes, many projects are designed with modularity and potential for disassembly and reassembly in mind.
Carbon Performance: Focus on reducing carbon footprint through the use of modular and digital fabrication techniques. Committed to minimizing environmental impact through efficient design and construction processes.
Key Takeaway
Gilles Retsin transforms the architecture industry through innovative, sustainable solutions that prioritize circular economy principles and modular design, setting a benchmark for environmental responsibility and material innovation in contemporary architecture.
Explore Further
Gilles Retsin website: https://www.retsin.org
Gilles Retsin lecture: MIT Series
Gilles Retsin is a Belgian architect and designer based in London, UK. He founded Gilles Retsin Architecture with the mission to explore new architectural models that leverage computational power and digital fabrication techniques. Retsin's current mission focuses on integrating circular economy principles into architecture by developing discrete assembly systems that allow for disassembly and reassembly, promoting sustainability and adaptability. Core values include innovation, sustainability, and technological advancement, with a purpose to redefine the relationship between architecture, materials, and the environment.
Location
Headquarters: London, United Kingdom.
Primary manufacturing/operations locations: Various global locations for projects and collaborations.
The Circular Vision
Core circular economy principles: Designing out waste, using modular and discrete assemblies, and creating buildings that promote environmental awareness and sustainable practices.
Key innovations: Development of discrete assembly systems that allow for buildings to be disassembled and reassembled, promoting circularity and adaptability. Projects like the Voxel Chair 1.0 and the Tallinn Architecture Biennale Pavilion showcase the potential for creating complex structures with minimal material waste.
Prioritization of local sourcing and closed-loop supply chains: Emphasis on using digital fabrication techniques to optimize material use and support local production.
Pioneering Solutions
Flagship projects: Retsin's portfolio includes innovative projects such as the Voxel Chair 1.0 (a 3D-printed chair using discrete elements), the Tallinn Architecture Biennale Pavilion (a modular pavilion), the Helsinki National Museum proposal, and the Nuremberg Concert Hall. His work often explores the potential of computational design and digital fabrication to create adaptive and sustainable structures.
The Regenerative Future
R&D focus areas: Advancing digital fabrication techniques, exploring new applications for modular and discrete assemblies, and developing solutions that further reduce waste and energy consumption in architectural design and construction processes.
Ambitious goals: To lead the architecture industry in sustainable practices, create zero-waste buildings, and inspire a shift towards a regenerative approach to design and environmental stewardship.
Fact Sheet
Commercial Availability: Architectural design services and installations available through collaborations, exhibitions, and partnerships with institutions and businesses.
Circularity Rating: 5/5 (Strong focus on integrating circular economy principles and modular design in architecture).
Material Passport: Detailed material exploration and innovation in many projects, often focusing on modular and digitally fabricated materials.
Designed for Disassembly: Yes, many projects are designed with modularity and potential for disassembly and reassembly in mind.
Carbon Performance: Focus on reducing carbon footprint through the use of modular and digital fabrication techniques. Committed to minimizing environmental impact through efficient design and construction processes.
Key Takeaway
Gilles Retsin transforms the architecture industry through innovative, sustainable solutions that prioritize circular economy principles and modular design, setting a benchmark for environmental responsibility and material innovation in contemporary architecture.
Explore Further
Gilles Retsin website: https://www.retsin.org
Gilles Retsin lecture: MIT Series

