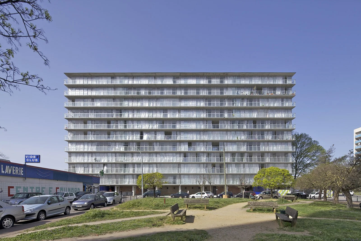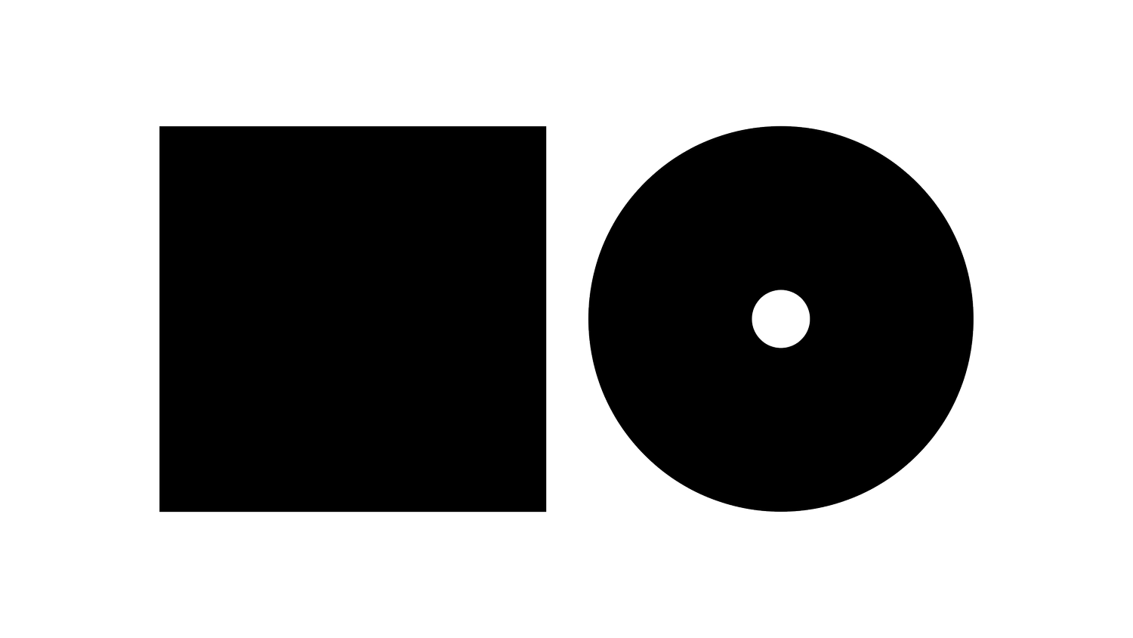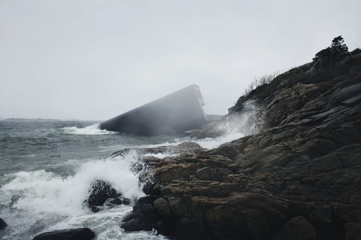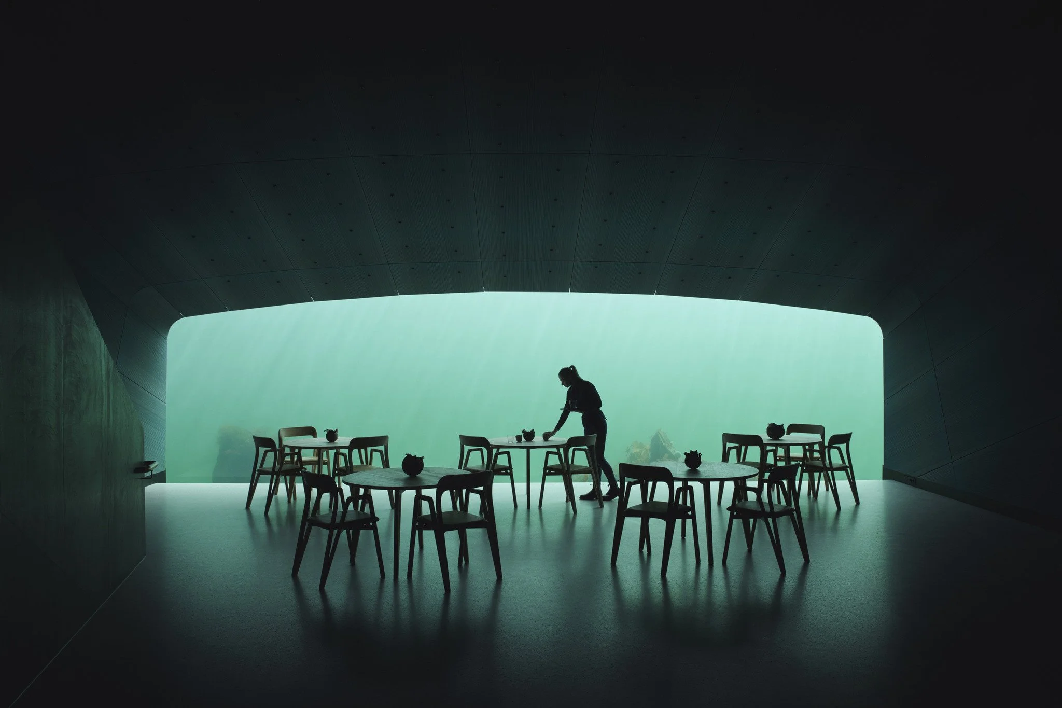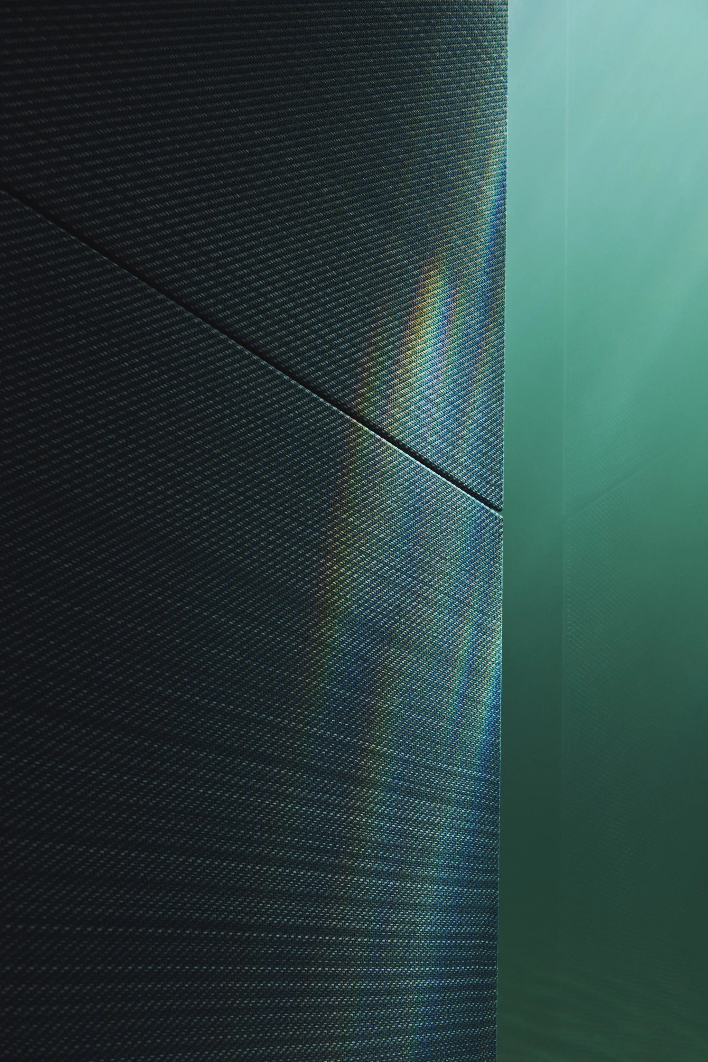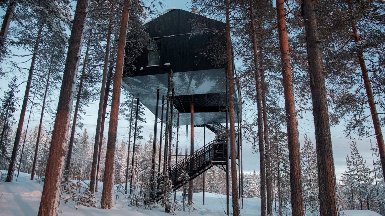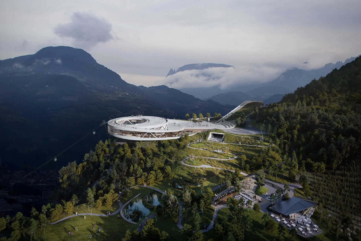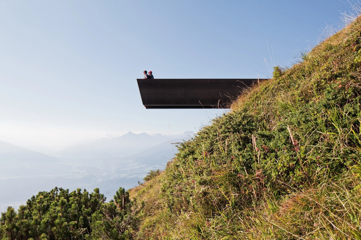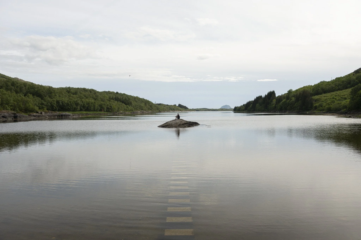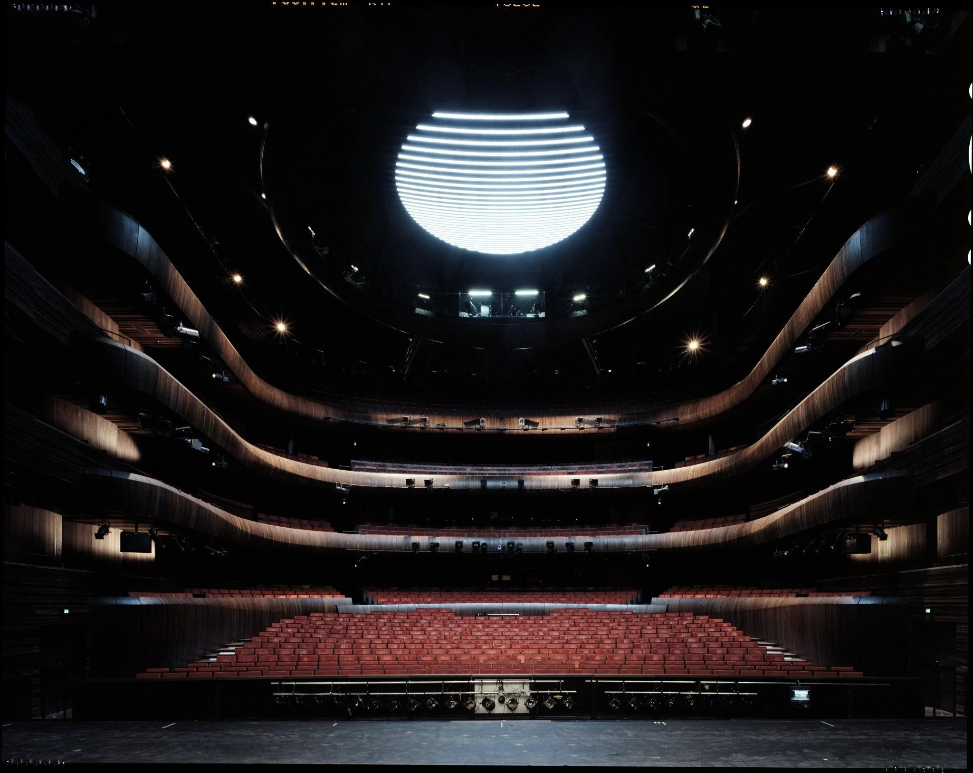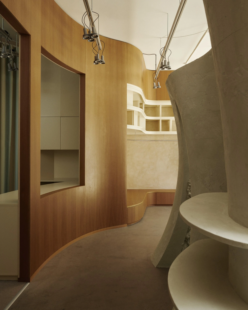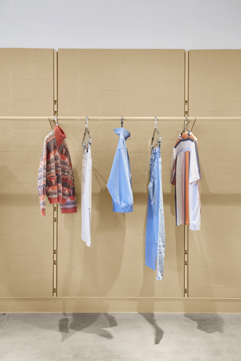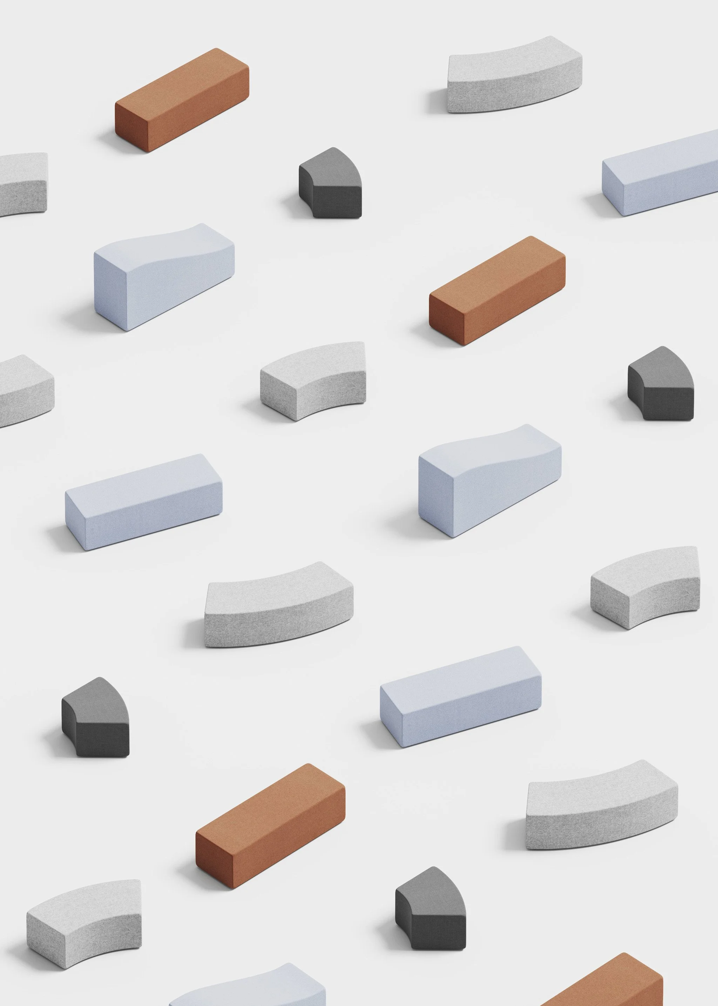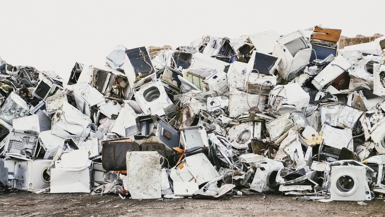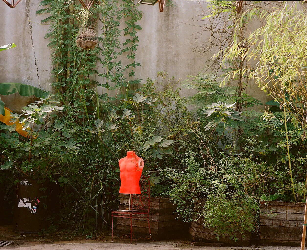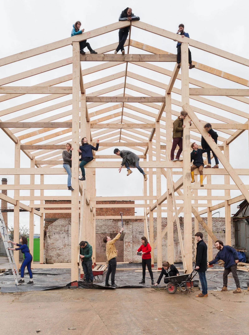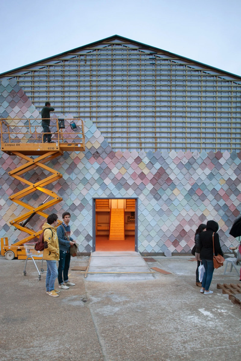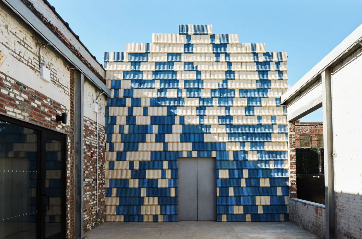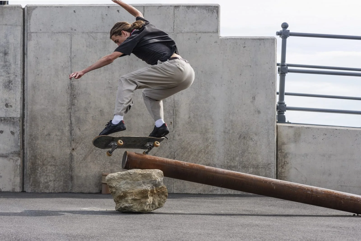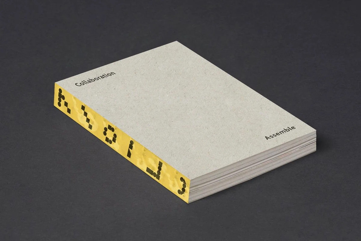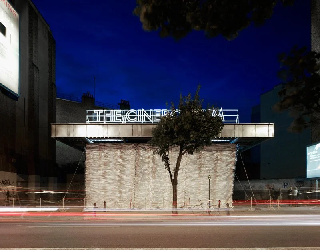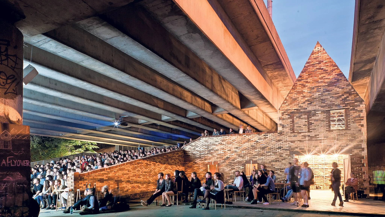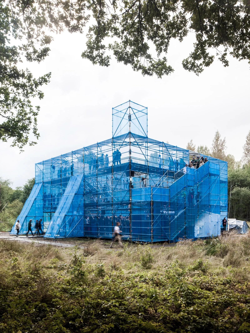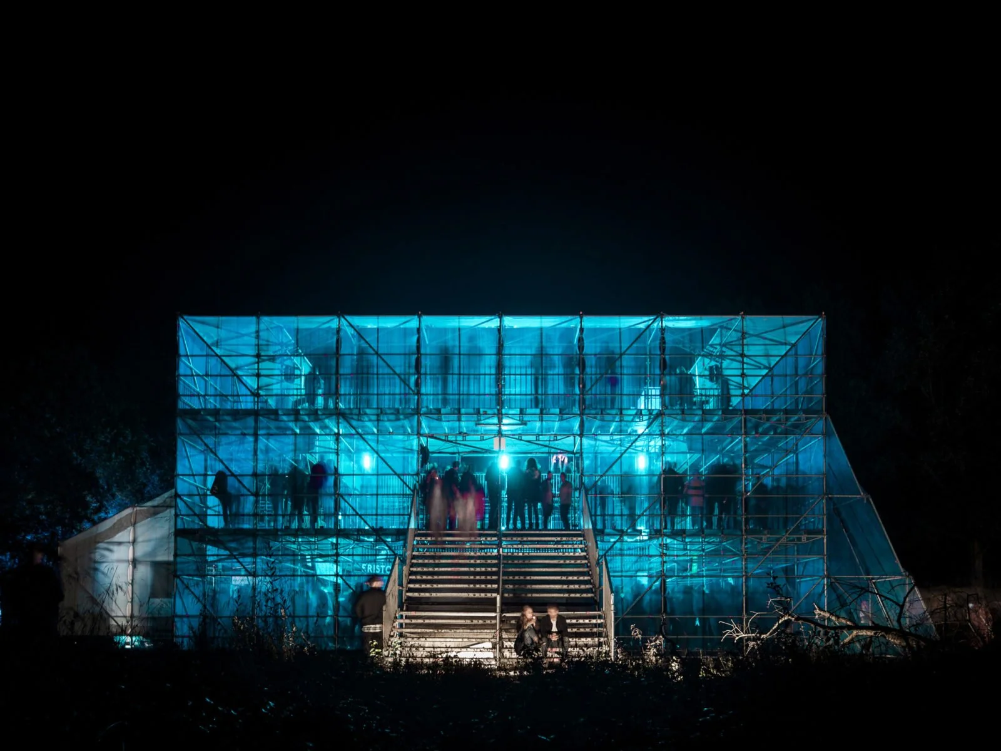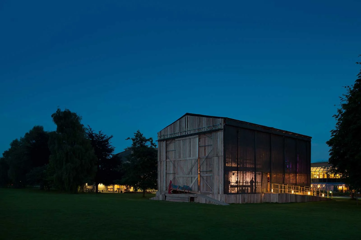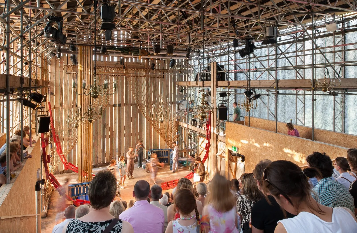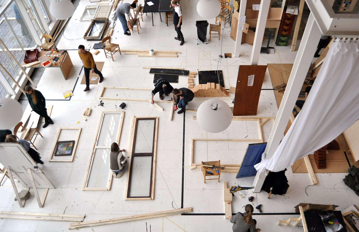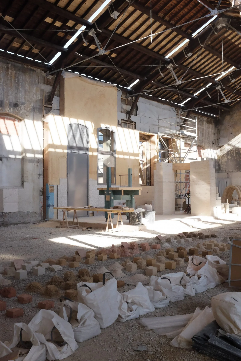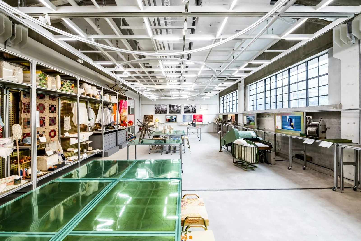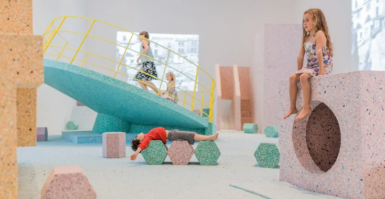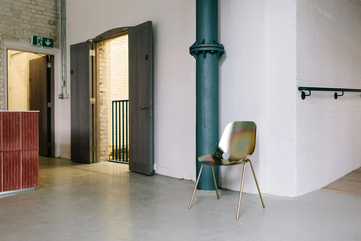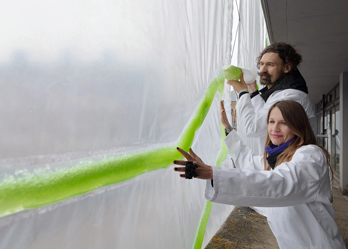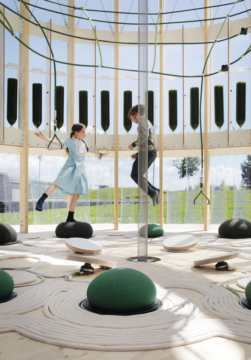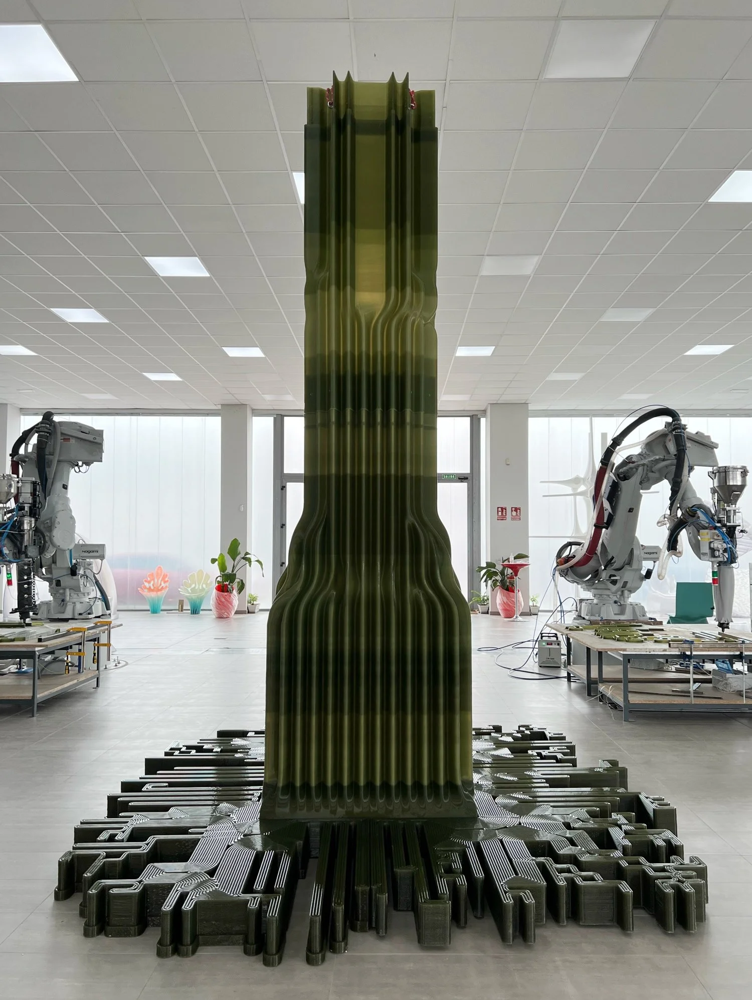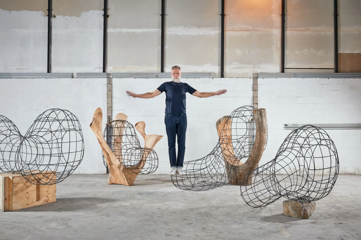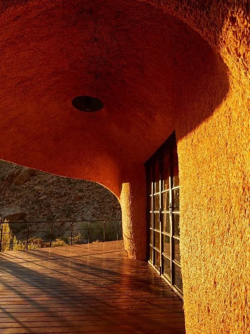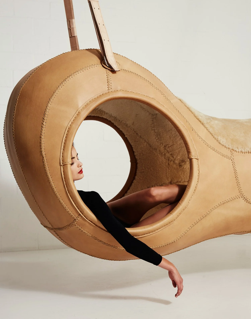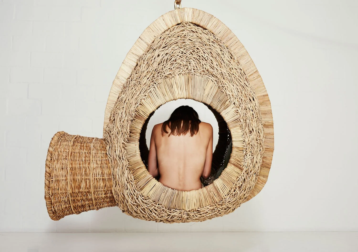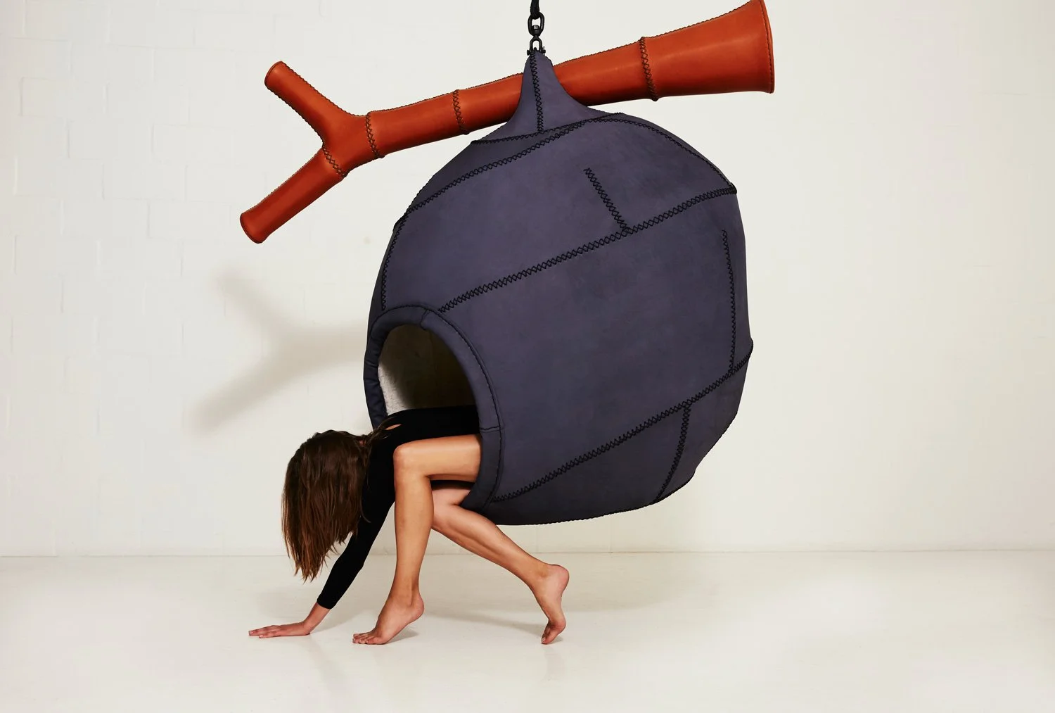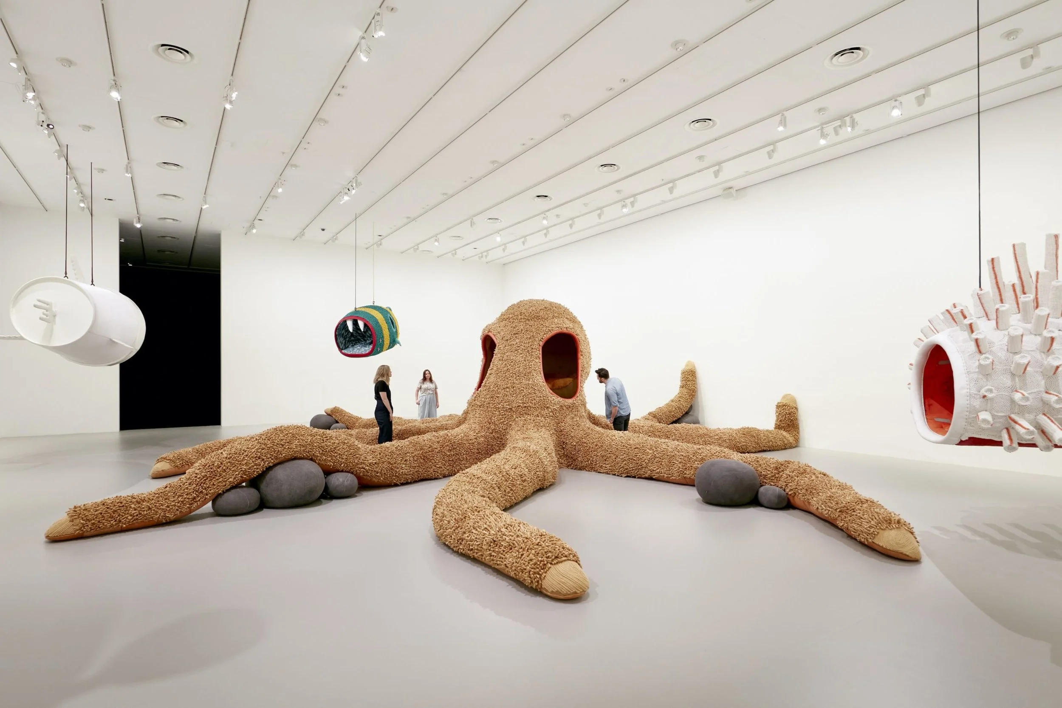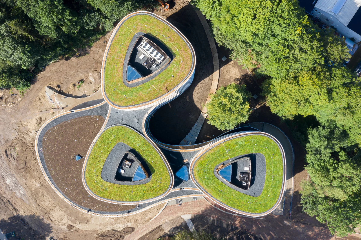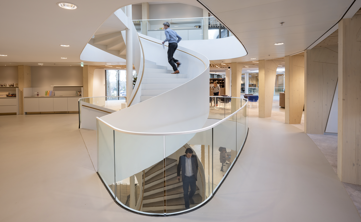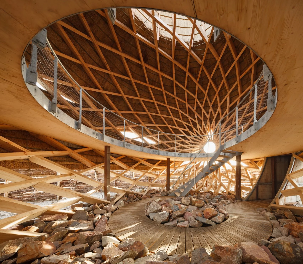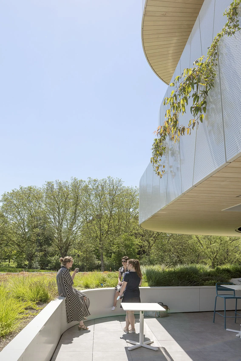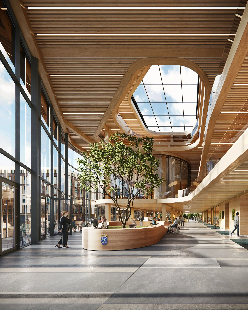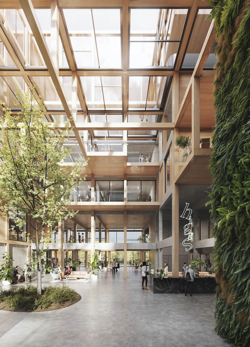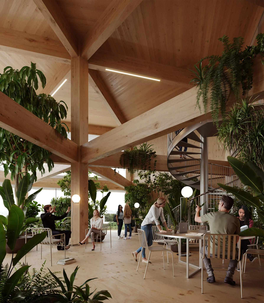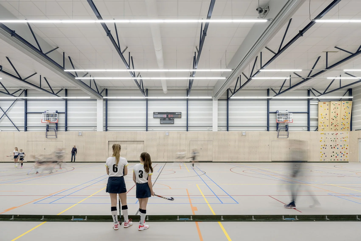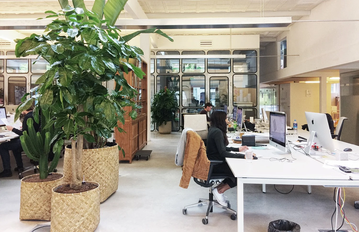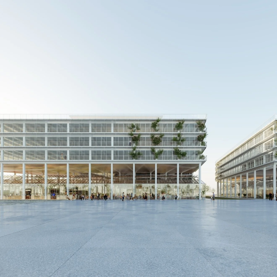 Image 1 of 12
Image 1 of 12

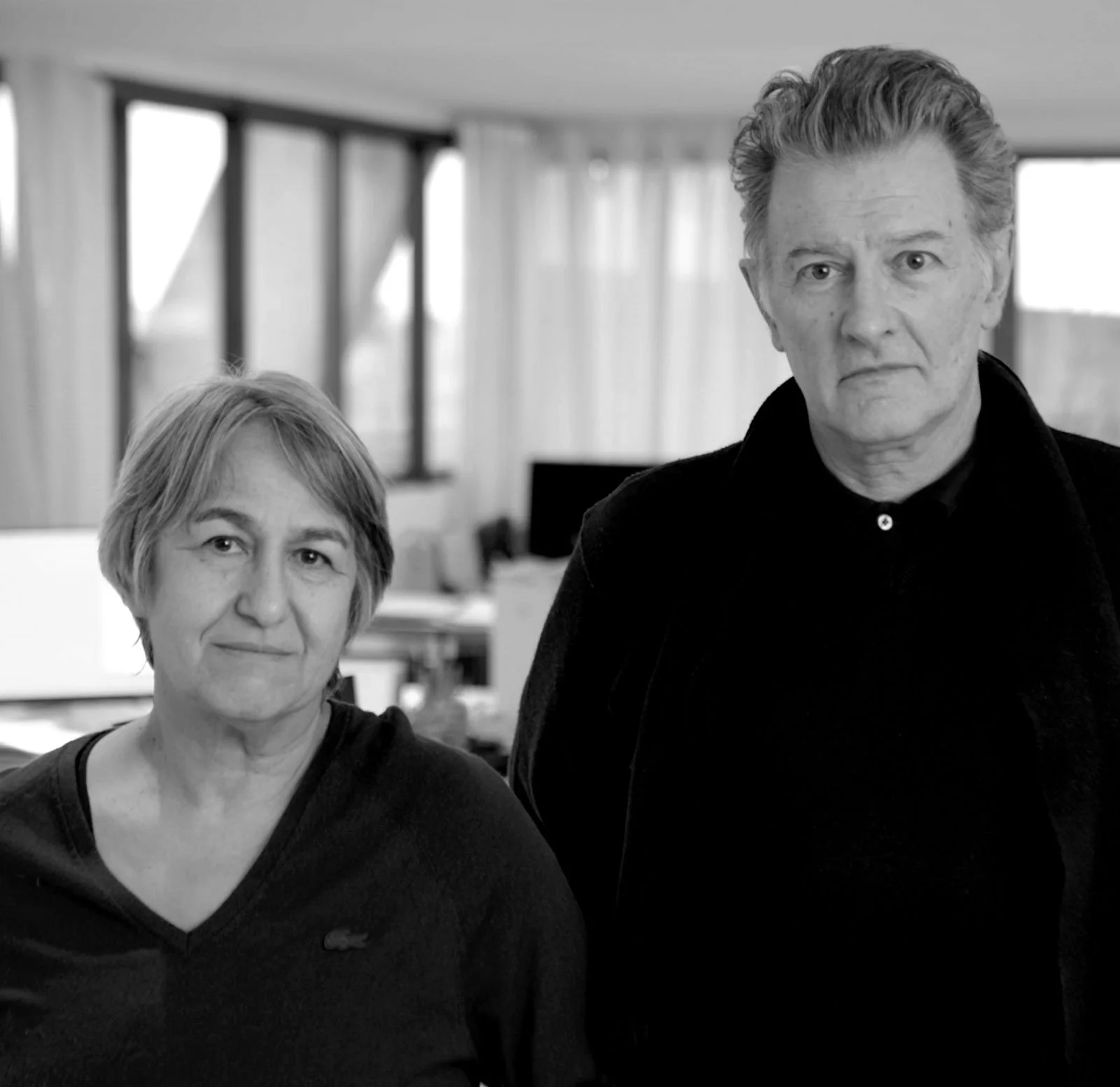 Image 2 of 12
Image 2 of 12

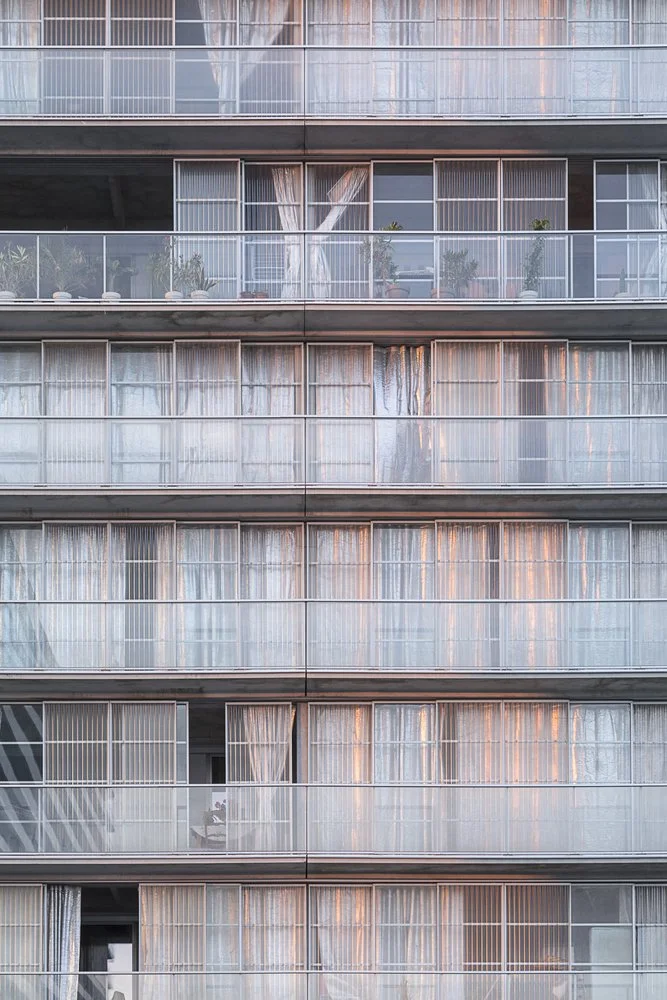 Image 3 of 12
Image 3 of 12

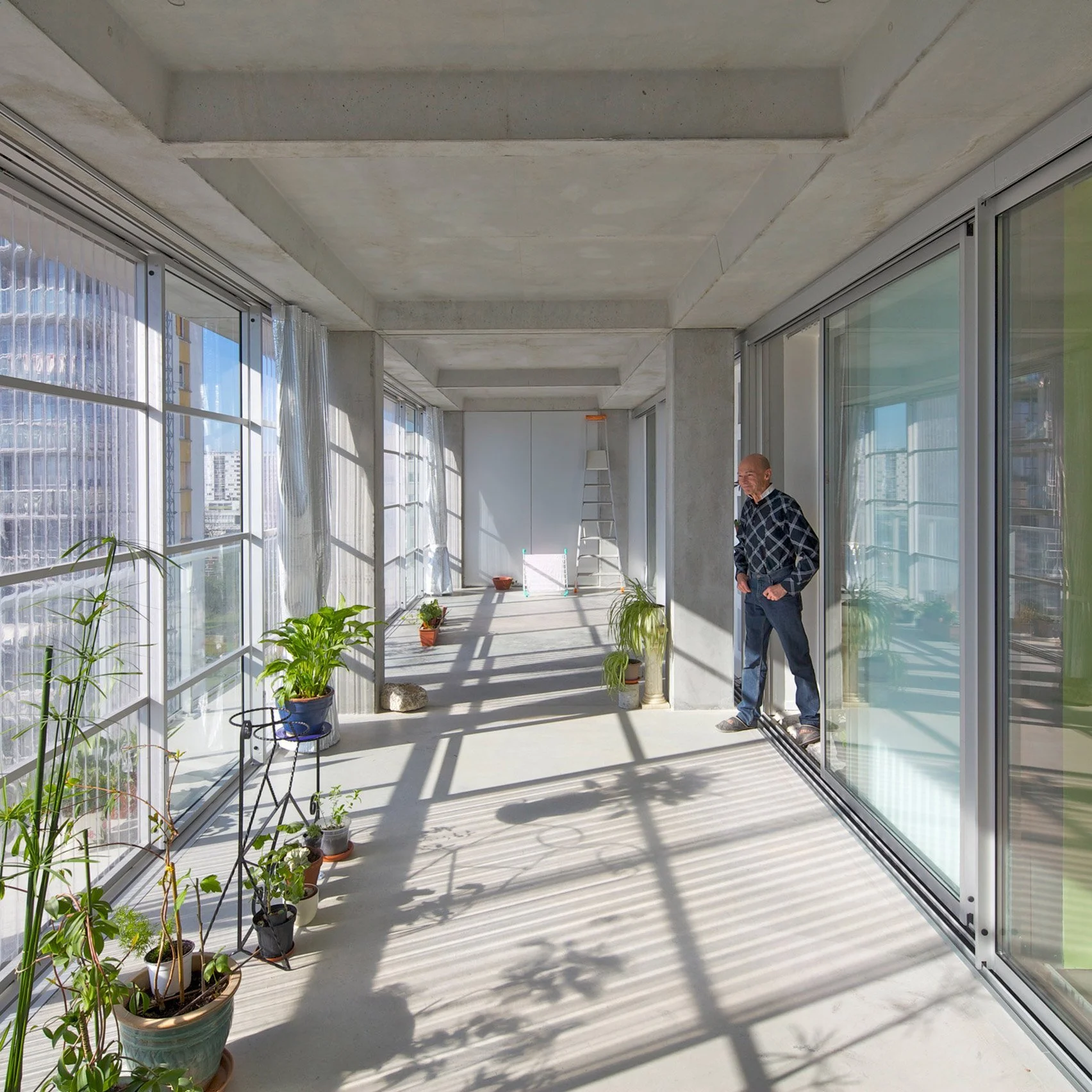 Image 4 of 12
Image 4 of 12

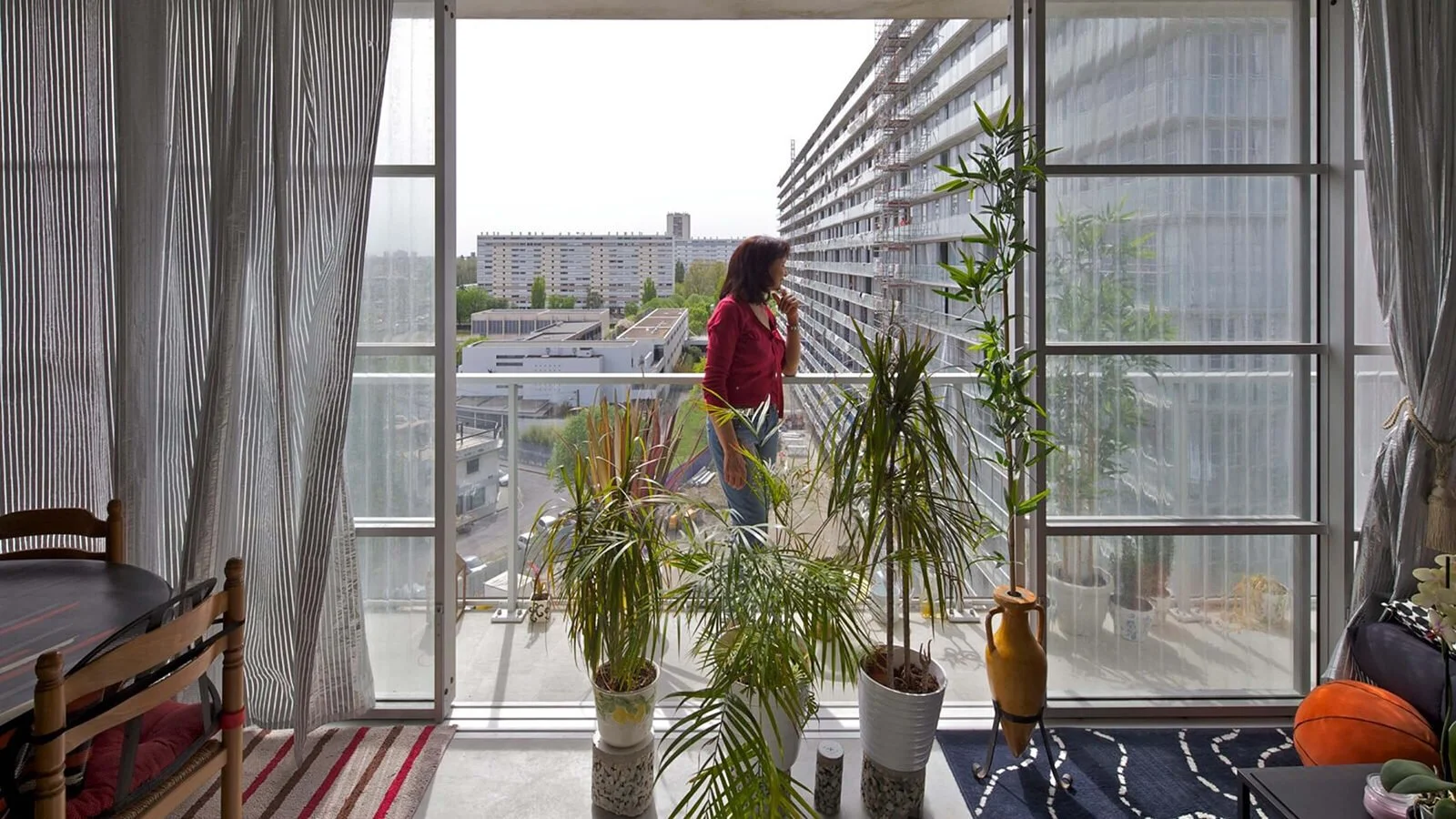 Image 5 of 12
Image 5 of 12

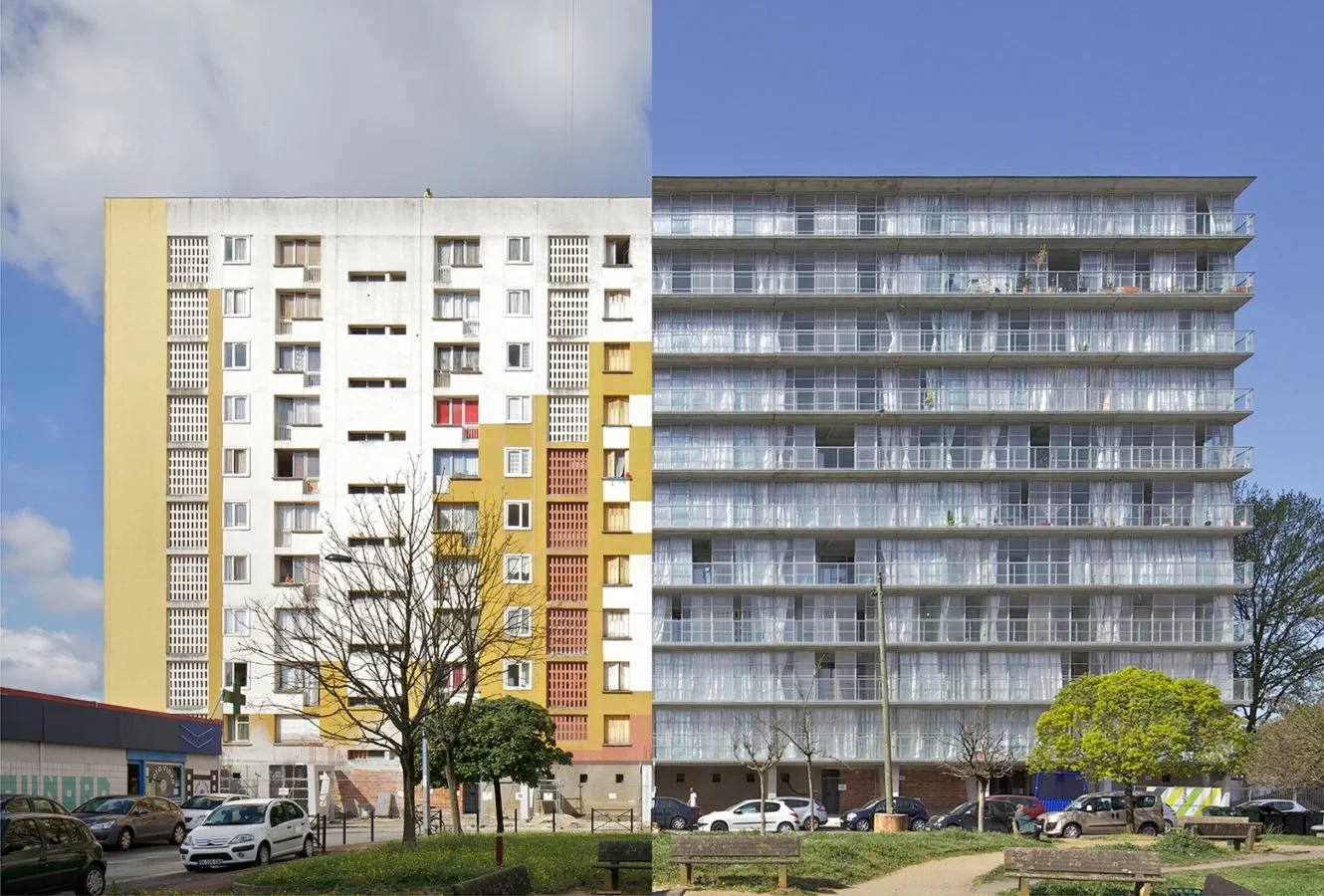 Image 6 of 12
Image 6 of 12

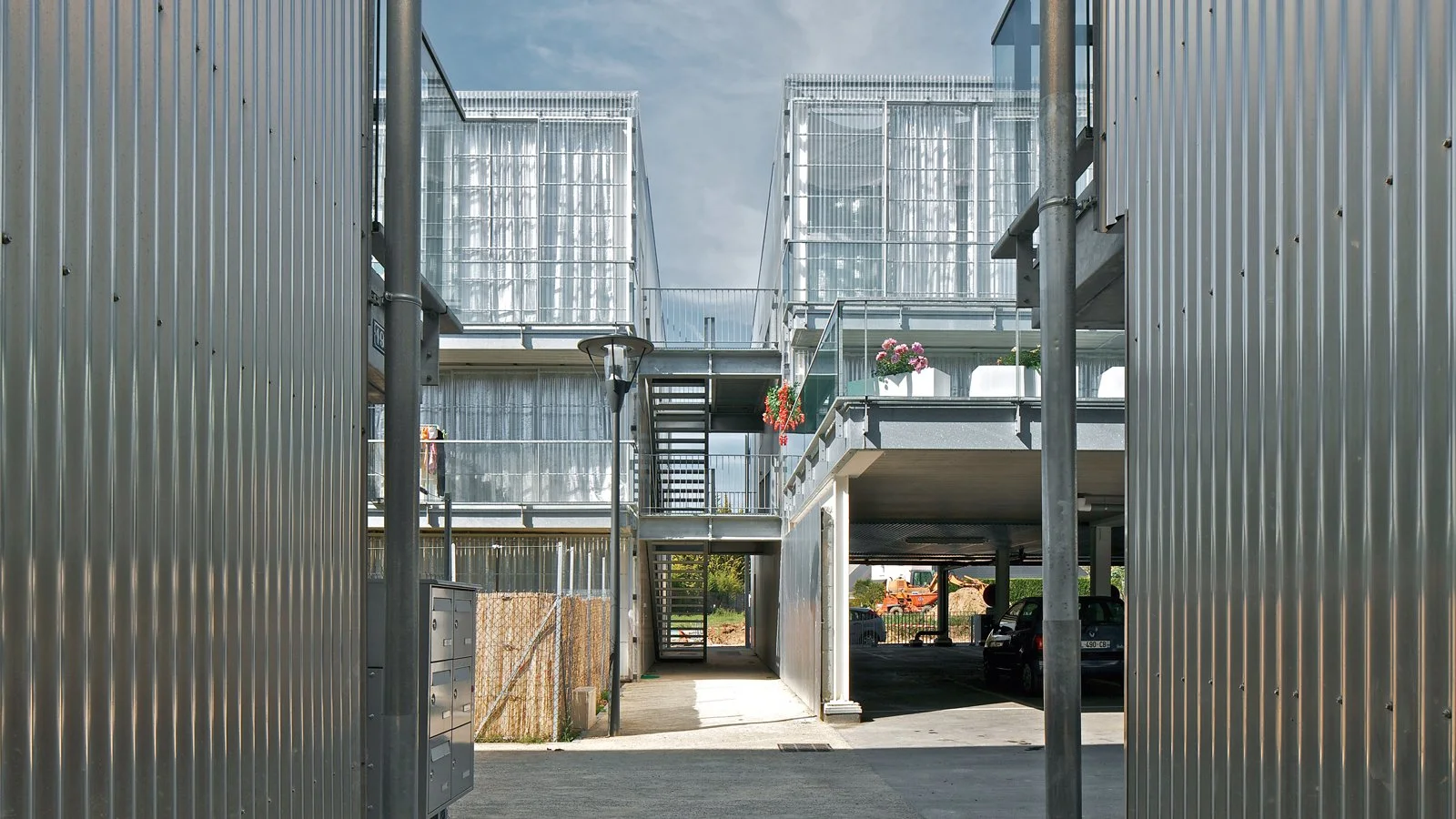 Image 7 of 12
Image 7 of 12

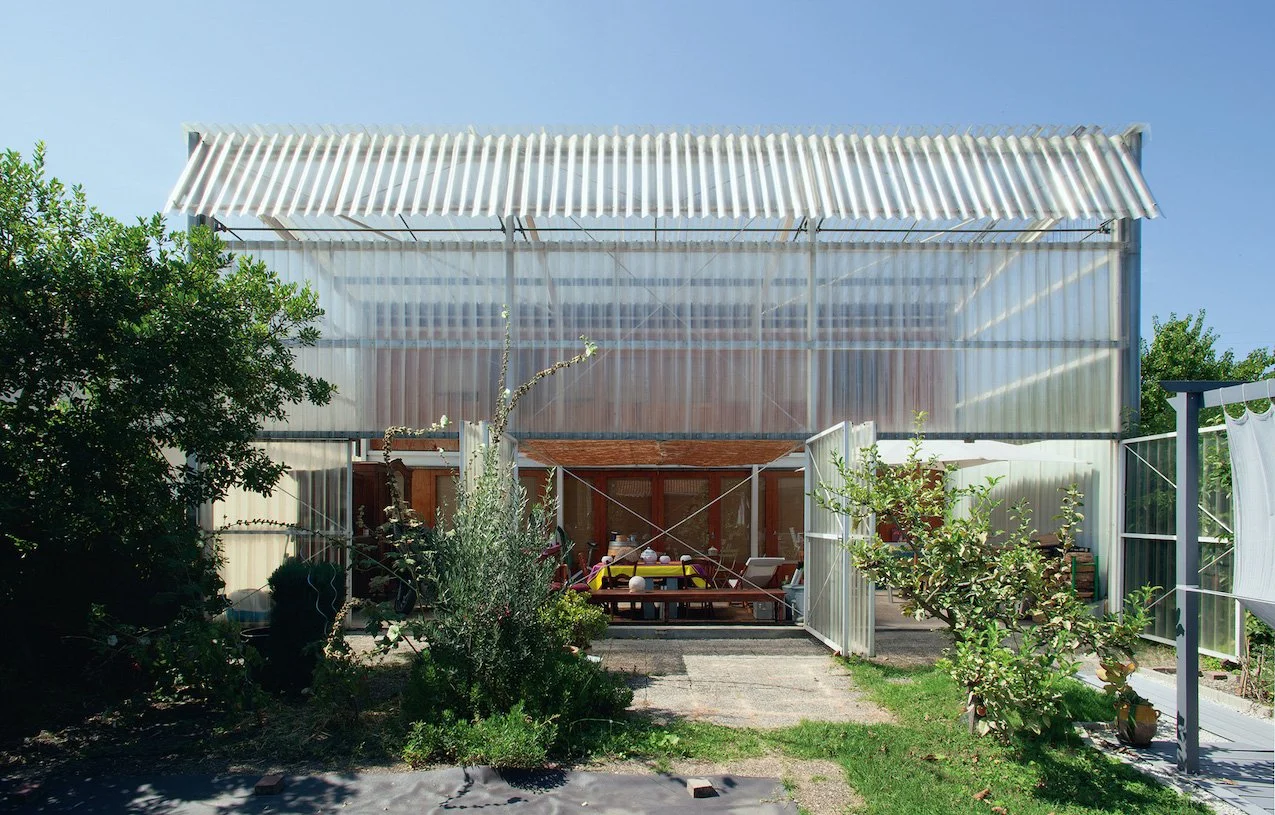 Image 8 of 12
Image 8 of 12

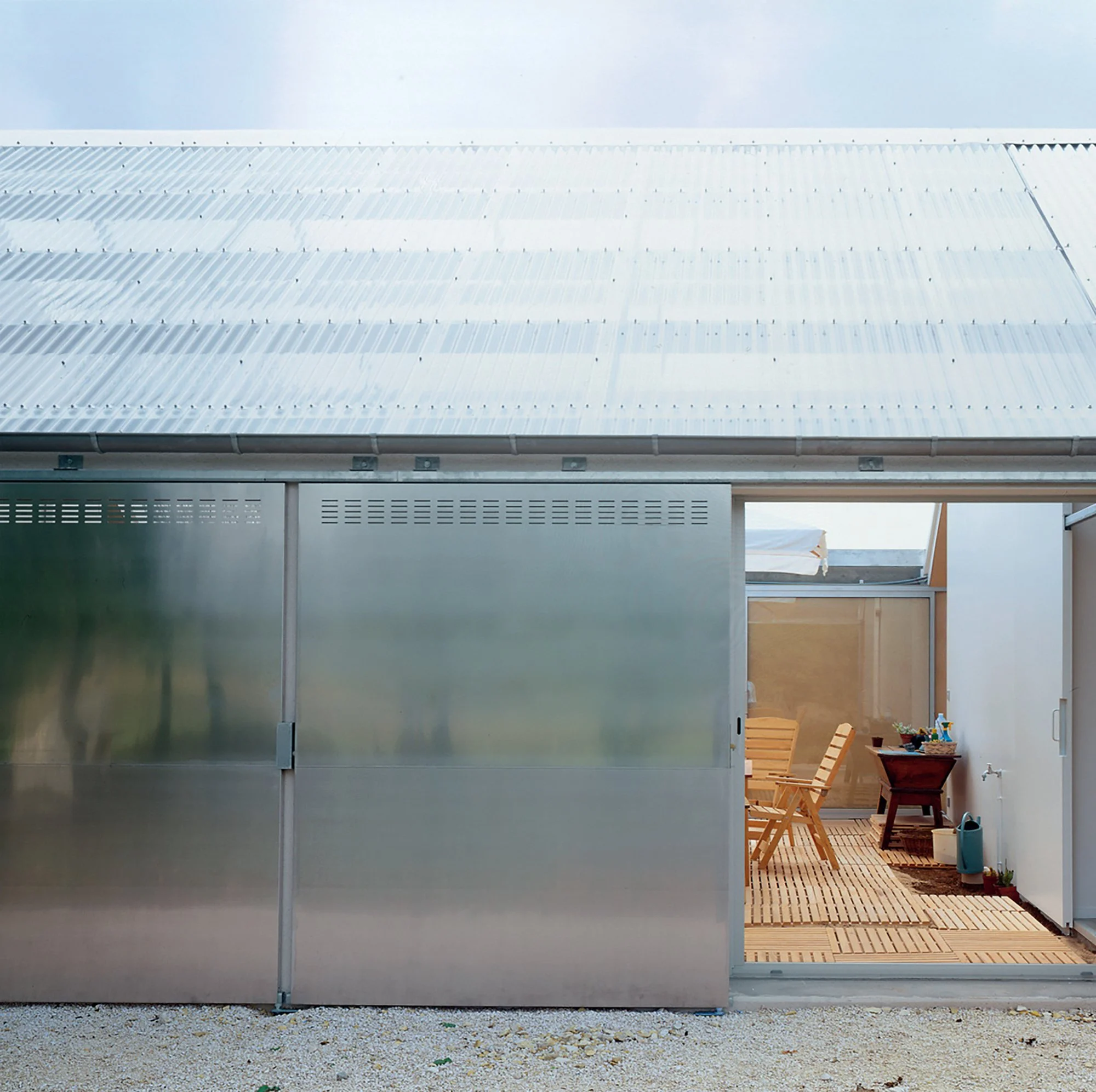 Image 9 of 12
Image 9 of 12

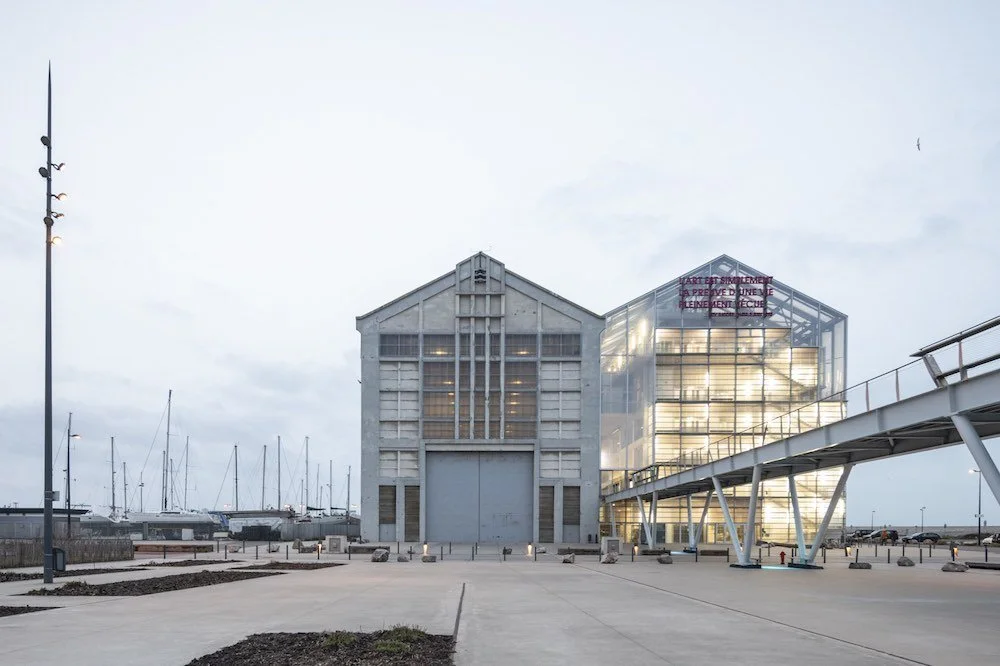 Image 10 of 12
Image 10 of 12

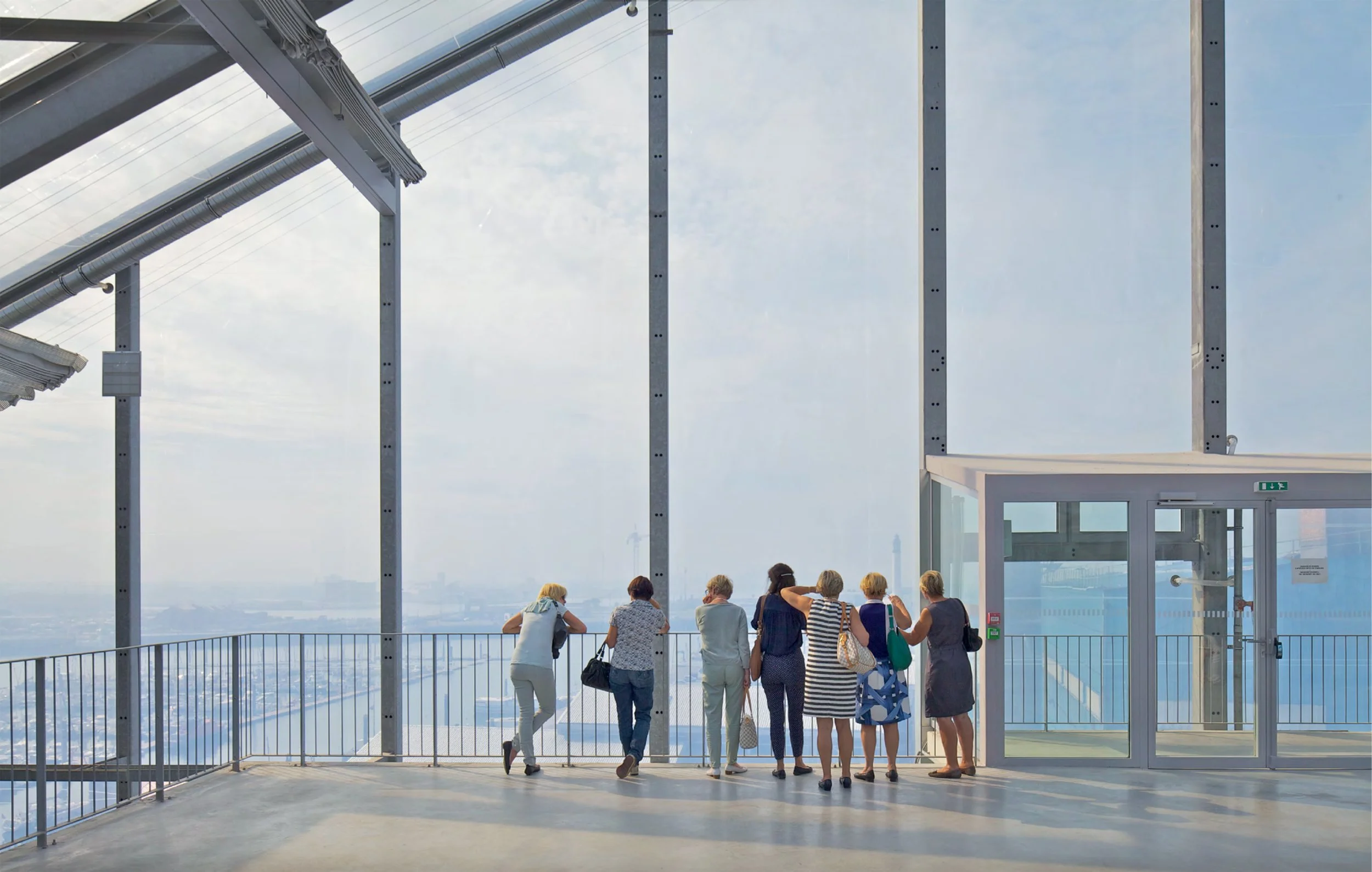 Image 11 of 12
Image 11 of 12

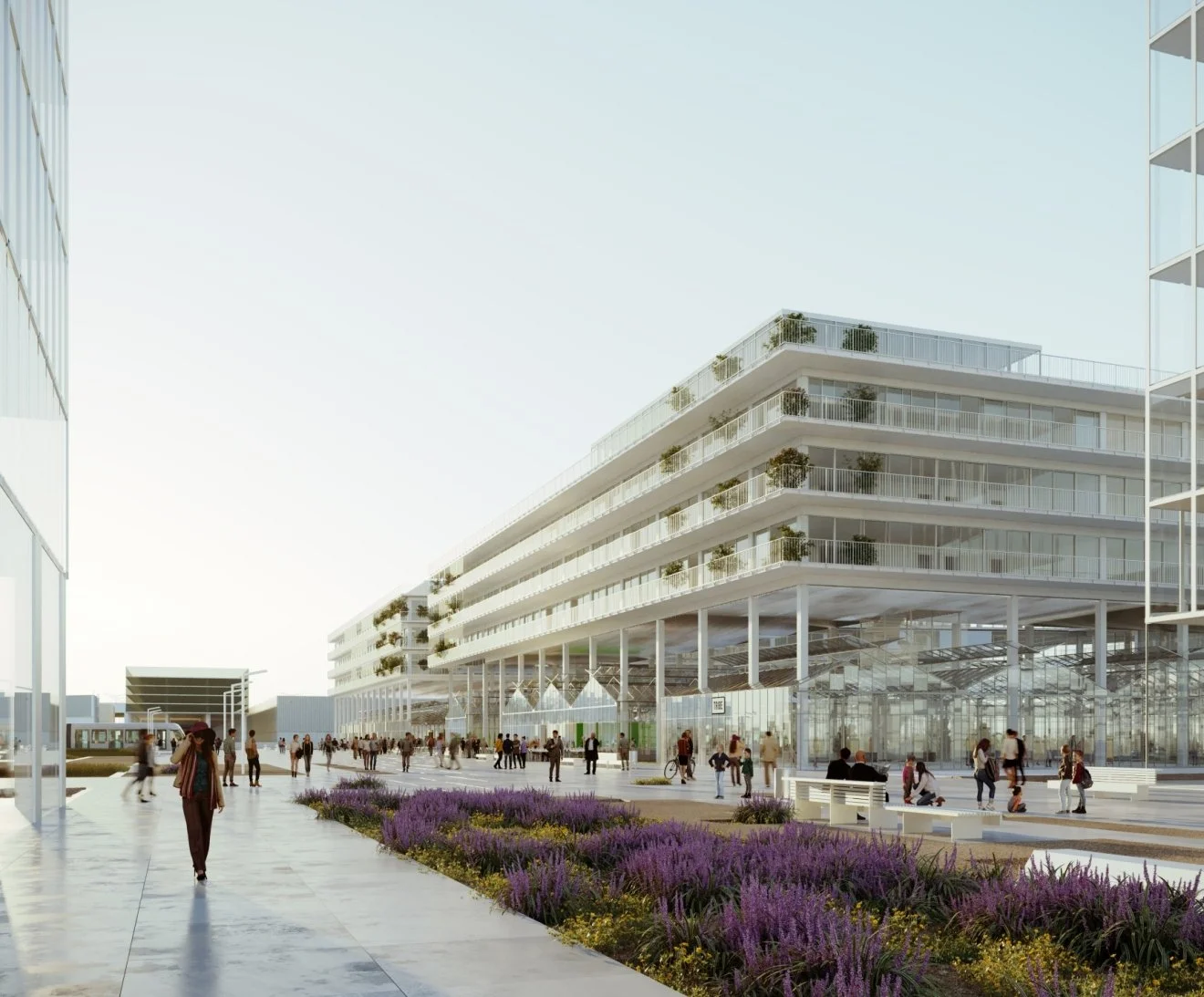 Image 12 of 12
Image 12 of 12













Lacaton & Vassal architects - next level adaptive reuse
Lacaton & Vassal is an architecture studio founded by Anne Lacaton and Jean-Philippe Vassal in 1987. Based in Paris, France, the studio was established with the mission to create sustainable and innovative architectural solutions that prioritize the reuse and transformation of existing structures. Lacaton & Vassal's current mission focuses on integrating circular economy principles into their projects, emphasizing the preservation and enhancement of existing buildings. Core values include sustainability, innovation, and user-centric design, with a purpose to redefine the relationship between architecture, materials, and the environment.
Location
Headquarters: Paris, France.
Primary manufacturing/operations locations: Various global locations for projects and collaborations.
The Circular Vision
Core circular economy principles: Designing out waste, using recycled and sustainable materials, and creating buildings that promote environmental awareness and sustainable practices.
Key innovations: Development of projects like the transformation of the Tour Bois-le-Prêtre in Paris and the FRAC Grand Large in Dunkirk, which showcase the potential for extending the life of existing buildings through thoughtful renovation and expansion.
Prioritization of local sourcing and closed-loop supply chains: Emphasis on using locally sourced materials and sustainable production methods to minimize environmental impact and support local economies.
Pioneering Solutions
Flagship projects: Lacaton & Vassal's portfolio includes innovative projects such as the transformation of the Tour Bois-le-Prêtre (adding balconies and winter gardens to existing social housing), the FRAC Grand Large (preserving and expanding a boathouse into a contemporary art museum), the Palais de Tokyo renovation (revealing and enhancing the original structure), and the Cité du Grand Parc in Bordeaux (expanding social housing with minimal disruption to residents).
The Regenerative Future
R&D focus areas: Advancing sustainable architectural techniques, exploring new applications for the reuse and transformation of existing structures, and developing solutions that further reduce waste and energy consumption in architectural design and construction processes.
Ambitious goals: To lead the architecture industry in sustainable practices, create zero-waste buildings, and inspire a shift towards a regenerative approach to design and environmental stewardship.
Fact Sheet
Commercial Availability: Architectural design services available through collaborations, exhibitions, and partnerships with cultural institutions and businesses.
Circularity Rating: 5/5 (Strong focus on integrating circular economy principles and reuse of existing structures in design).
Key Certifications: Pritzker Prize (2021), Global Award for Sustainable Architecture (2018), Equerre d'argent (2011).
Material Passport: Detailed material exploration and innovation in many projects, often focusing on the reuse and transformation of existing materials.
Designed for Disassembly: Yes, many projects are designed with consideration for future adaptability and material reuse.
Carbon Performance: Focus on reducing carbon footprint through the reuse of existing structures and sustainable materials. Committed to minimizing environmental impact through efficient design and construction processes.
Key Takeaway
Lacaton & Vassal transforms the architecture industry through innovative, sustainable solutions that prioritize circular economy principles and the reuse of existing structures, setting a benchmark for environmental responsibility and material innovation in contemporary design.
Explore Further
Lacaton & Vassal website: https://www.lacatonvassal.com
Lacaton & Vassal is an architecture studio founded by Anne Lacaton and Jean-Philippe Vassal in 1987. Based in Paris, France, the studio was established with the mission to create sustainable and innovative architectural solutions that prioritize the reuse and transformation of existing structures. Lacaton & Vassal's current mission focuses on integrating circular economy principles into their projects, emphasizing the preservation and enhancement of existing buildings. Core values include sustainability, innovation, and user-centric design, with a purpose to redefine the relationship between architecture, materials, and the environment.
Location
Headquarters: Paris, France.
Primary manufacturing/operations locations: Various global locations for projects and collaborations.
The Circular Vision
Core circular economy principles: Designing out waste, using recycled and sustainable materials, and creating buildings that promote environmental awareness and sustainable practices.
Key innovations: Development of projects like the transformation of the Tour Bois-le-Prêtre in Paris and the FRAC Grand Large in Dunkirk, which showcase the potential for extending the life of existing buildings through thoughtful renovation and expansion.
Prioritization of local sourcing and closed-loop supply chains: Emphasis on using locally sourced materials and sustainable production methods to minimize environmental impact and support local economies.
Pioneering Solutions
Flagship projects: Lacaton & Vassal's portfolio includes innovative projects such as the transformation of the Tour Bois-le-Prêtre (adding balconies and winter gardens to existing social housing), the FRAC Grand Large (preserving and expanding a boathouse into a contemporary art museum), the Palais de Tokyo renovation (revealing and enhancing the original structure), and the Cité du Grand Parc in Bordeaux (expanding social housing with minimal disruption to residents).
The Regenerative Future
R&D focus areas: Advancing sustainable architectural techniques, exploring new applications for the reuse and transformation of existing structures, and developing solutions that further reduce waste and energy consumption in architectural design and construction processes.
Ambitious goals: To lead the architecture industry in sustainable practices, create zero-waste buildings, and inspire a shift towards a regenerative approach to design and environmental stewardship.
Fact Sheet
Commercial Availability: Architectural design services available through collaborations, exhibitions, and partnerships with cultural institutions and businesses.
Circularity Rating: 5/5 (Strong focus on integrating circular economy principles and reuse of existing structures in design).
Key Certifications: Pritzker Prize (2021), Global Award for Sustainable Architecture (2018), Equerre d'argent (2011).
Material Passport: Detailed material exploration and innovation in many projects, often focusing on the reuse and transformation of existing materials.
Designed for Disassembly: Yes, many projects are designed with consideration for future adaptability and material reuse.
Carbon Performance: Focus on reducing carbon footprint through the reuse of existing structures and sustainable materials. Committed to minimizing environmental impact through efficient design and construction processes.
Key Takeaway
Lacaton & Vassal transforms the architecture industry through innovative, sustainable solutions that prioritize circular economy principles and the reuse of existing structures, setting a benchmark for environmental responsibility and material innovation in contemporary design.
Explore Further
Lacaton & Vassal website: https://www.lacatonvassal.com
