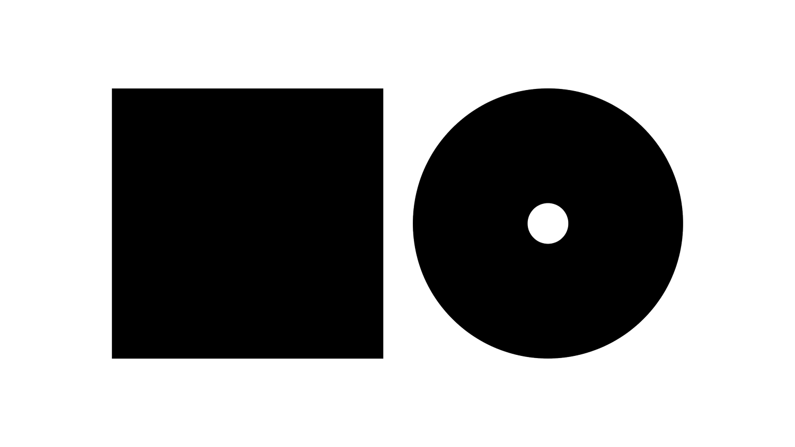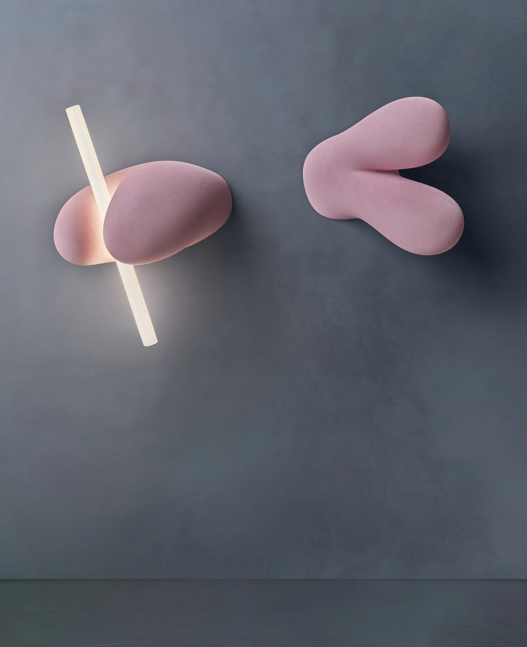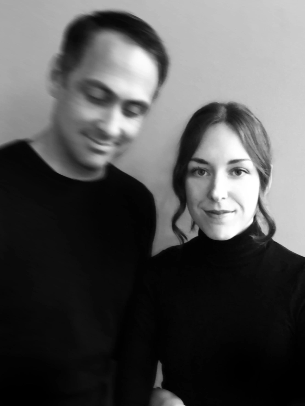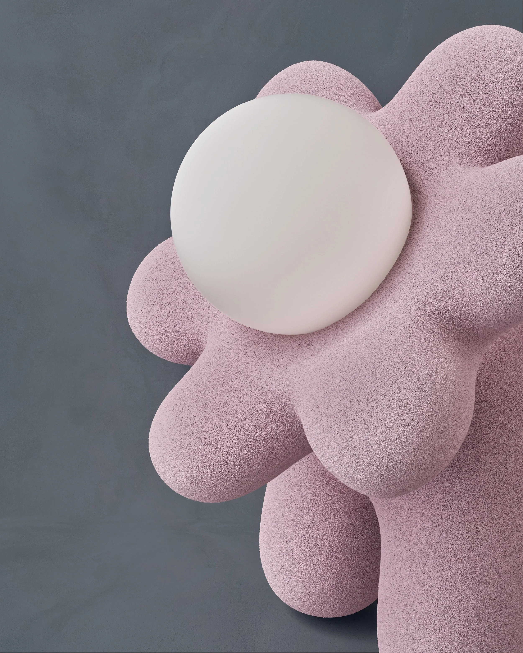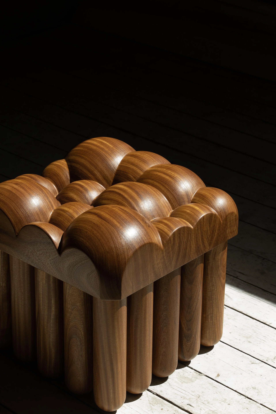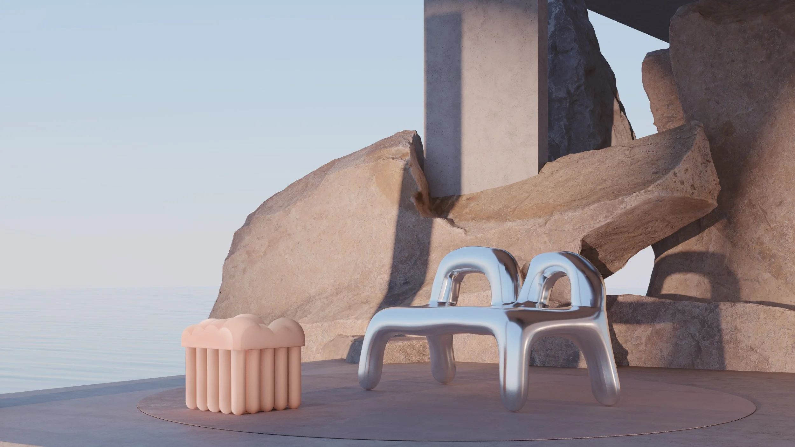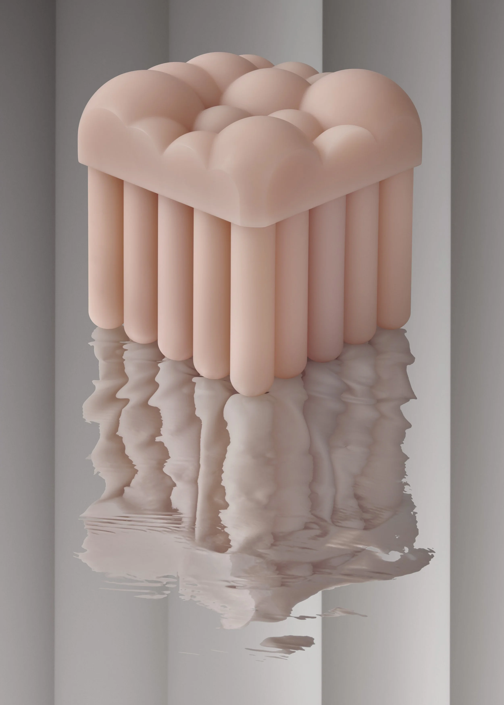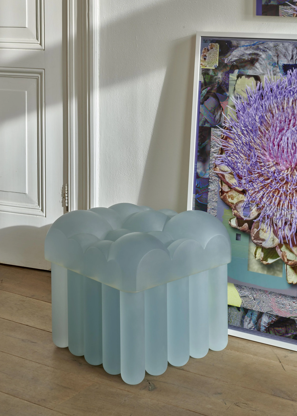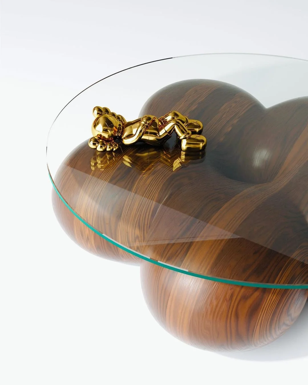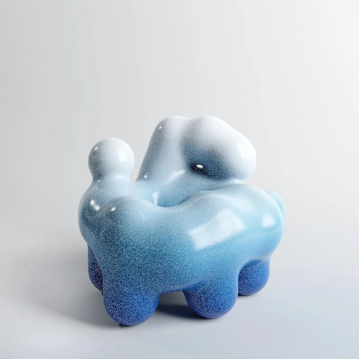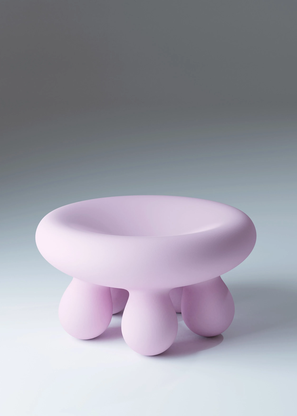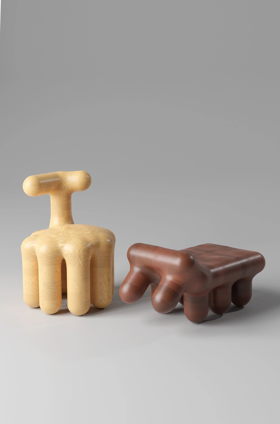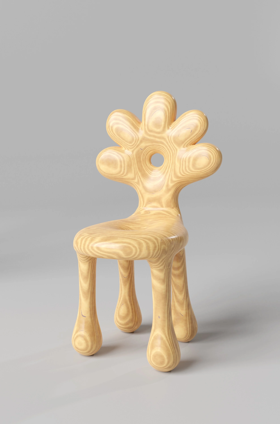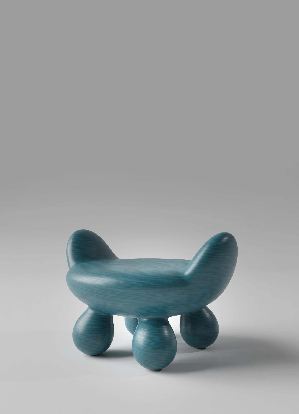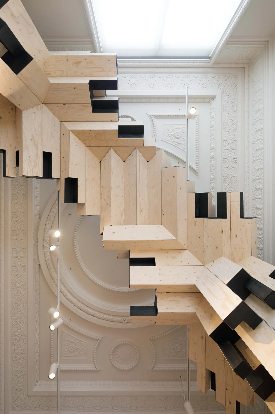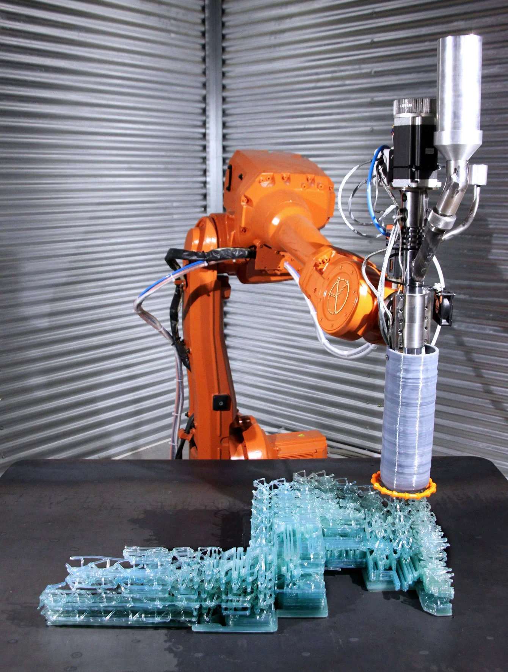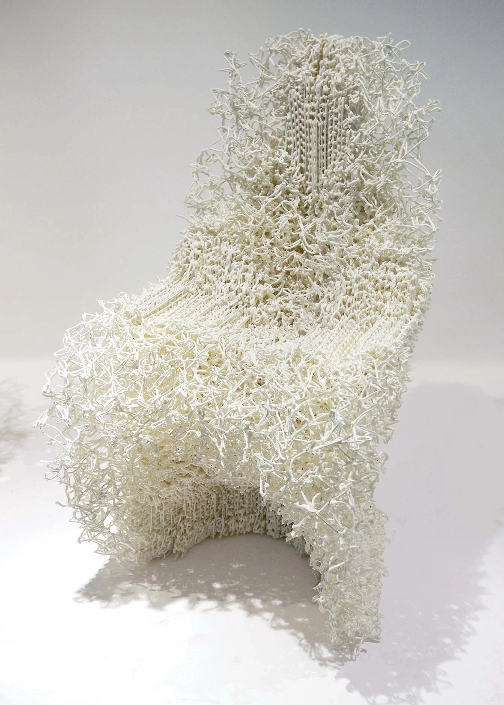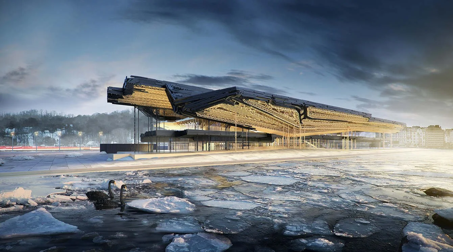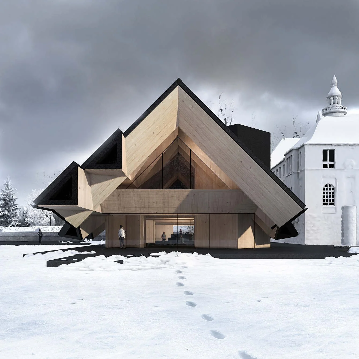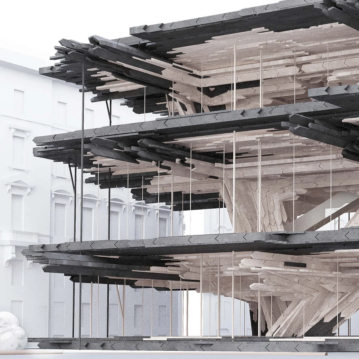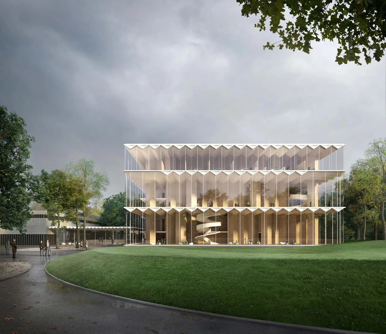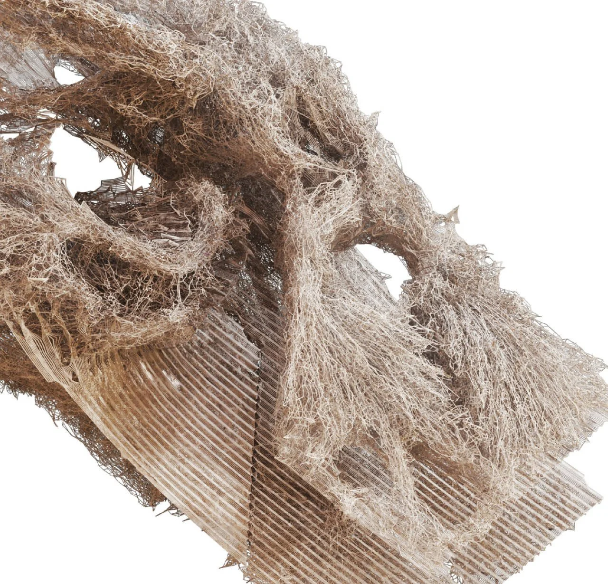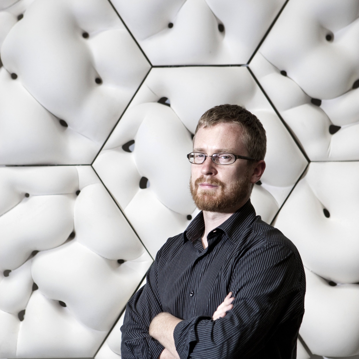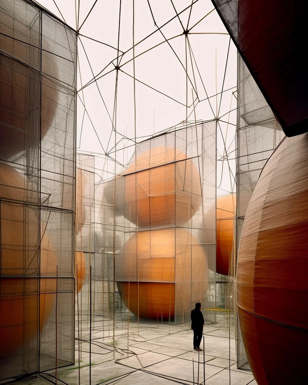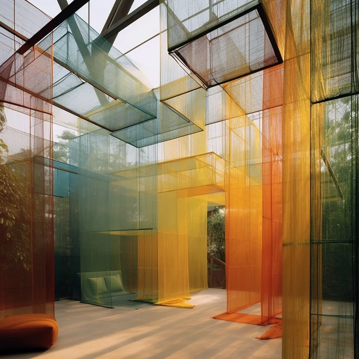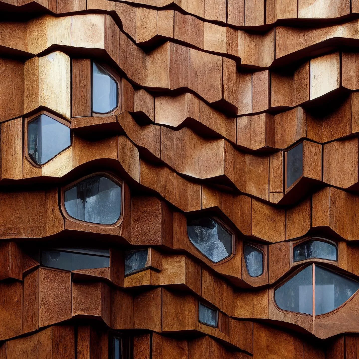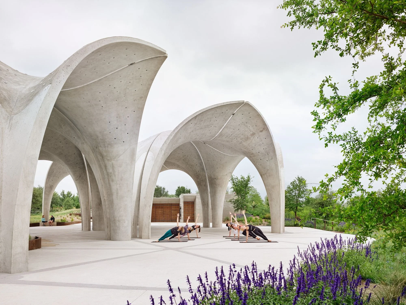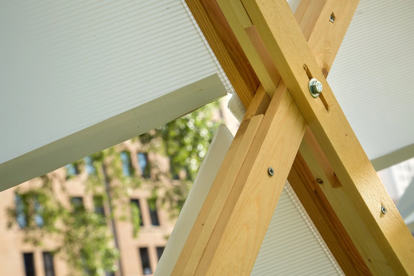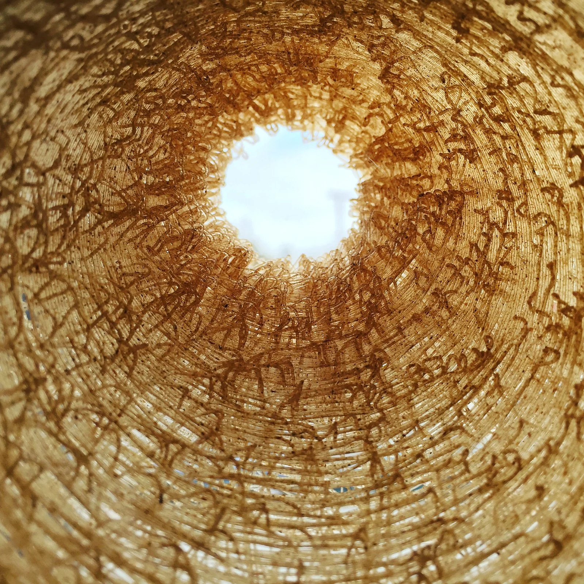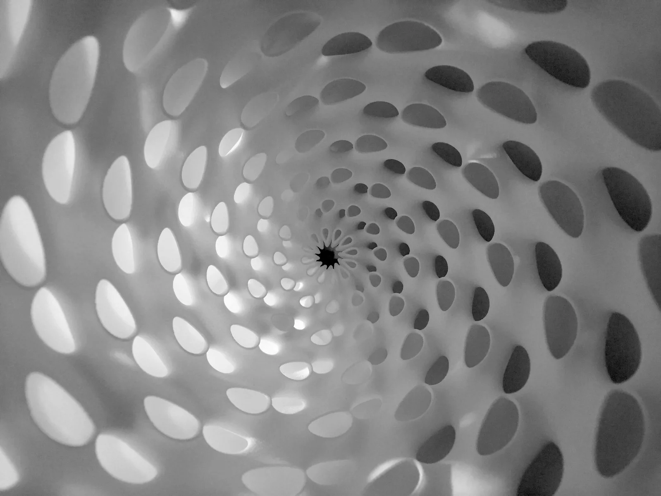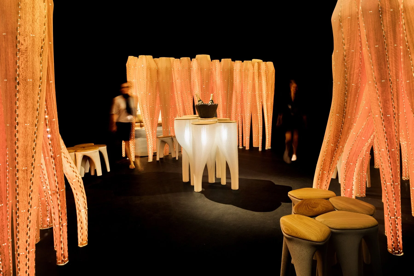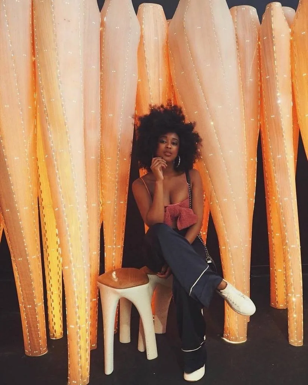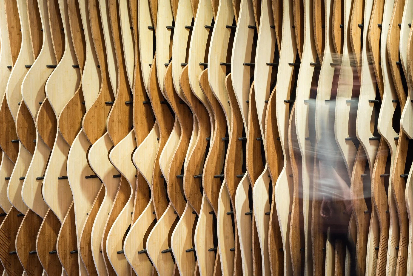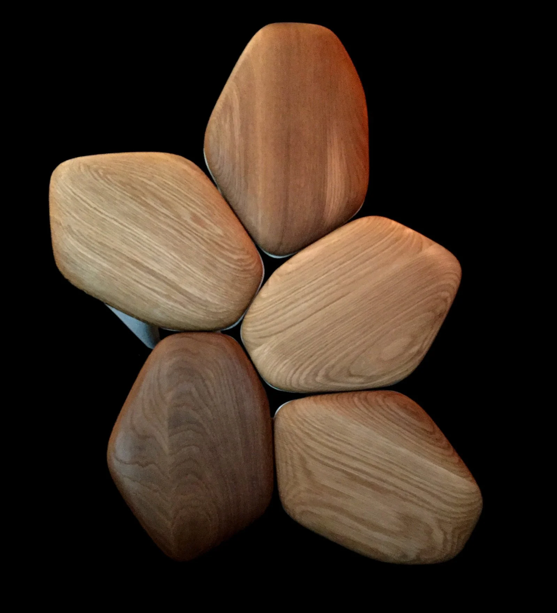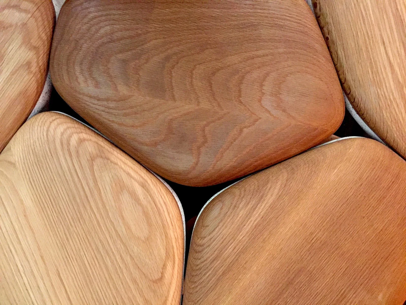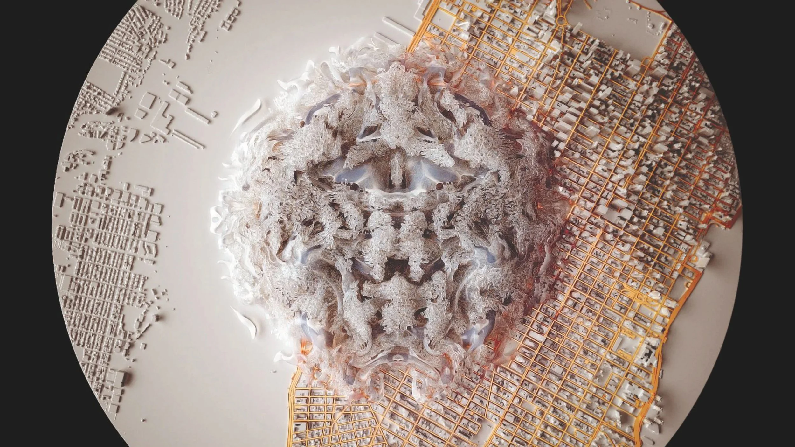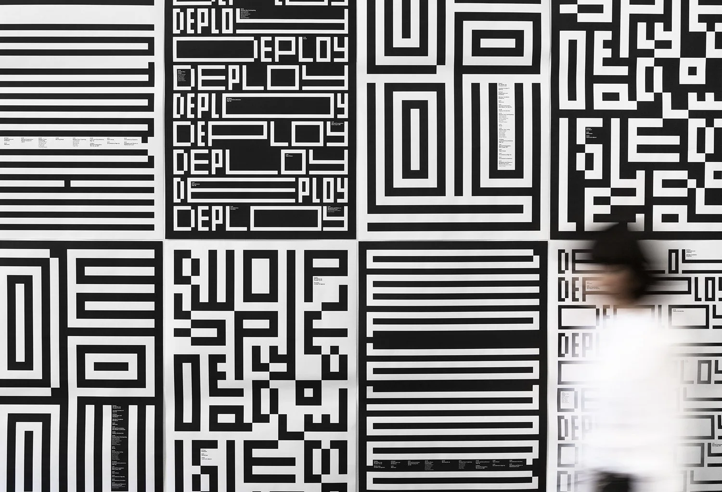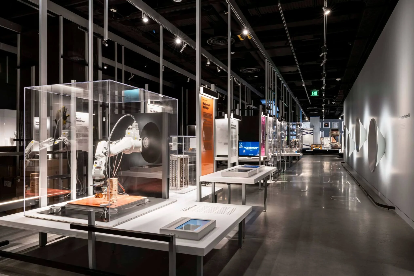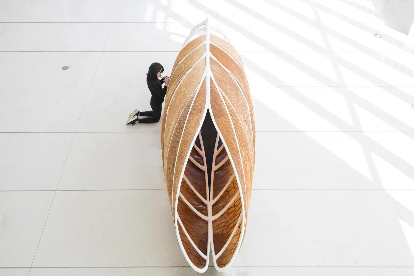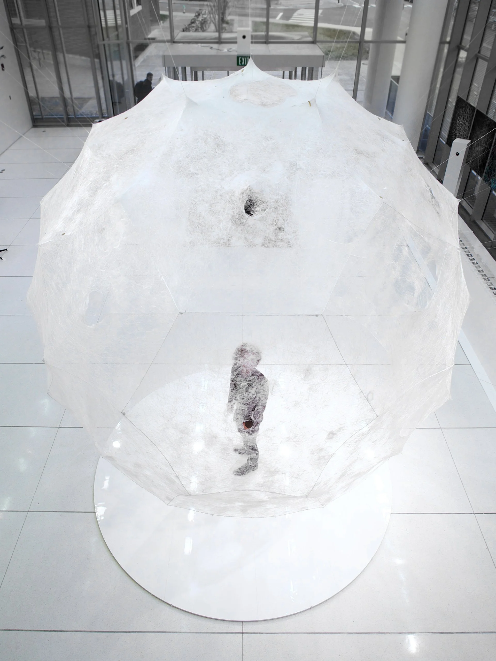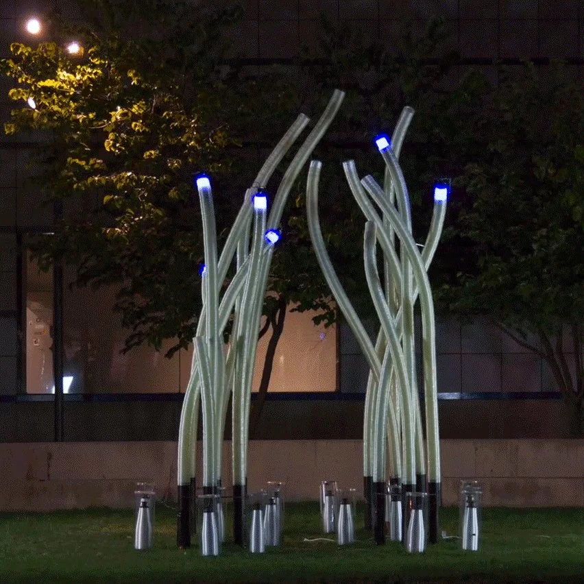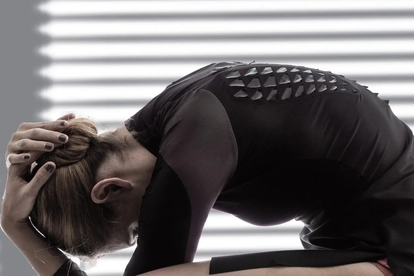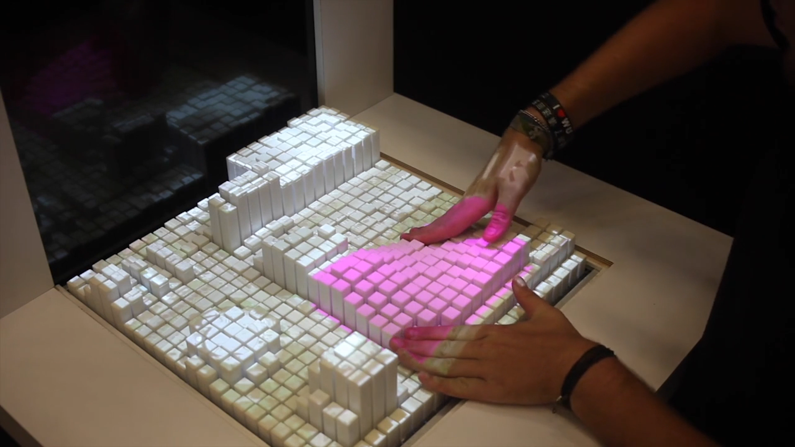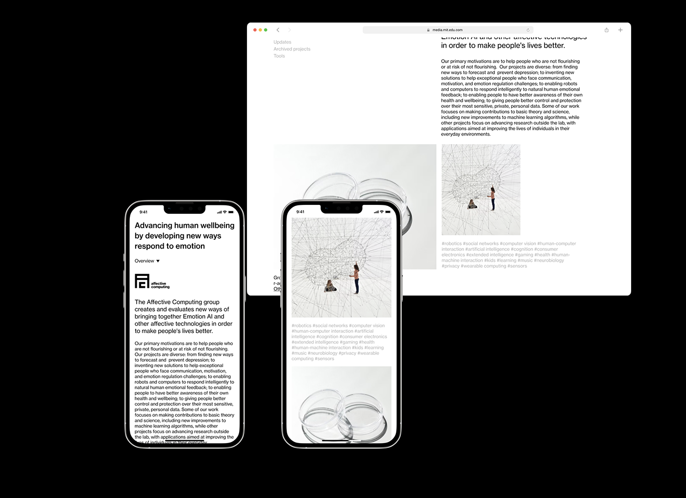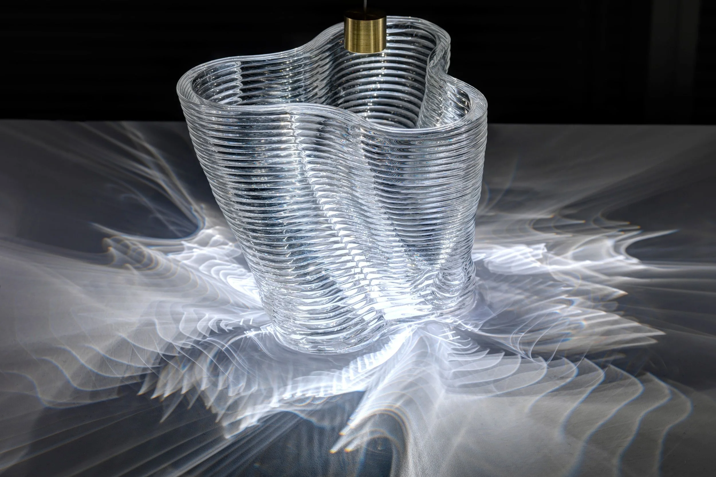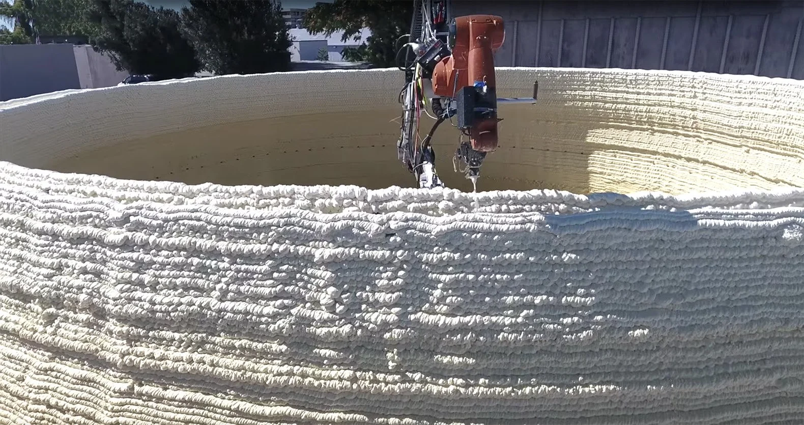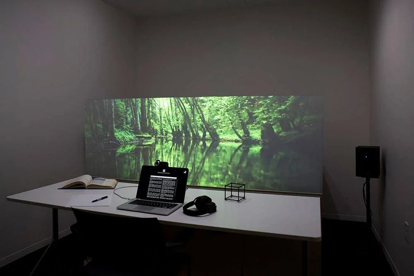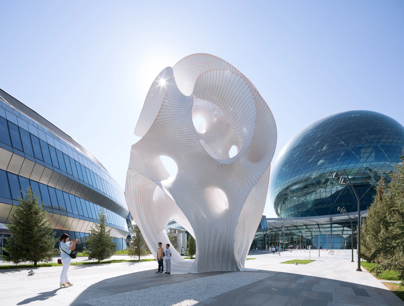 Image 1 of 21
Image 1 of 21

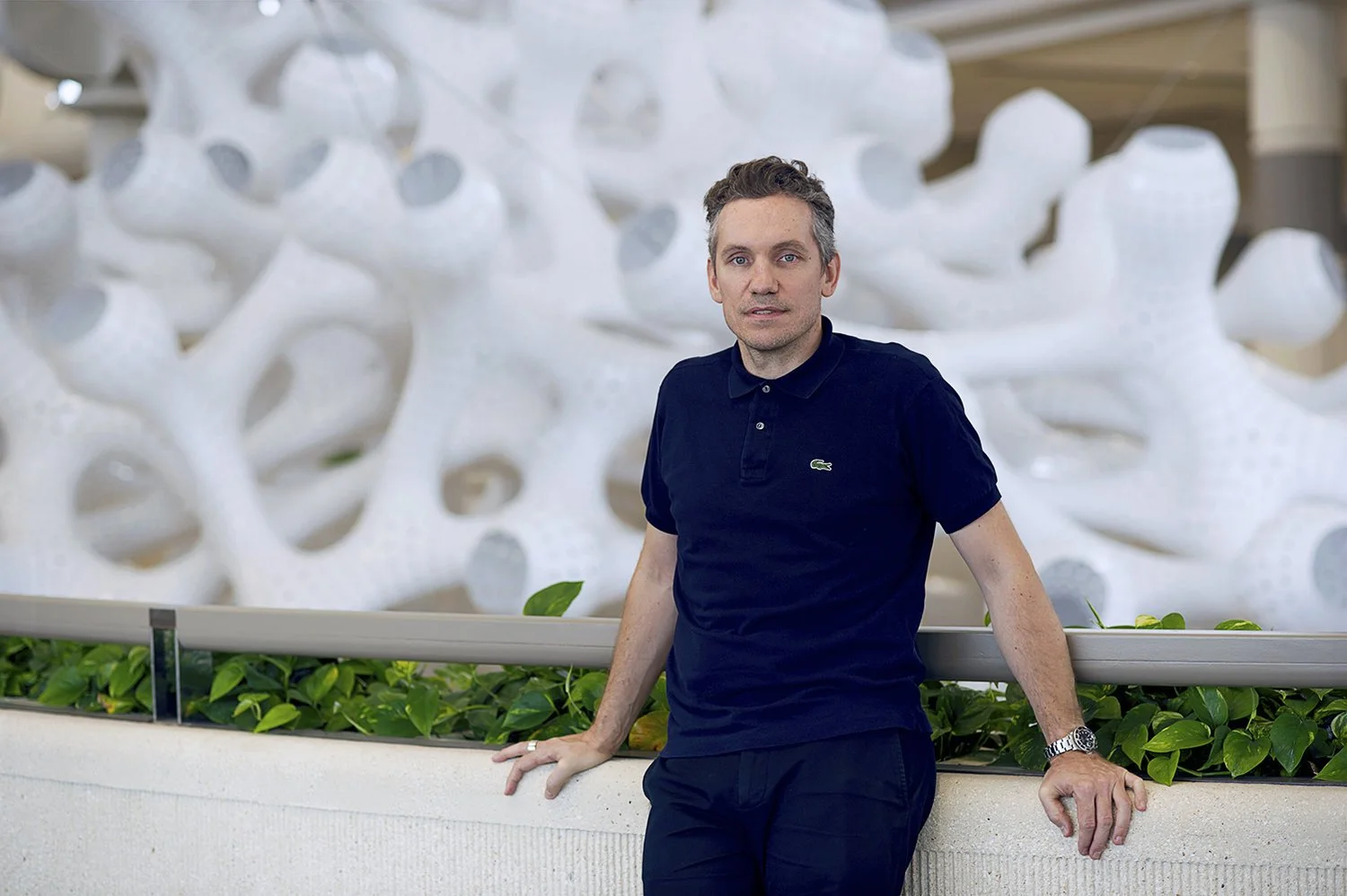 Image 2 of 21
Image 2 of 21

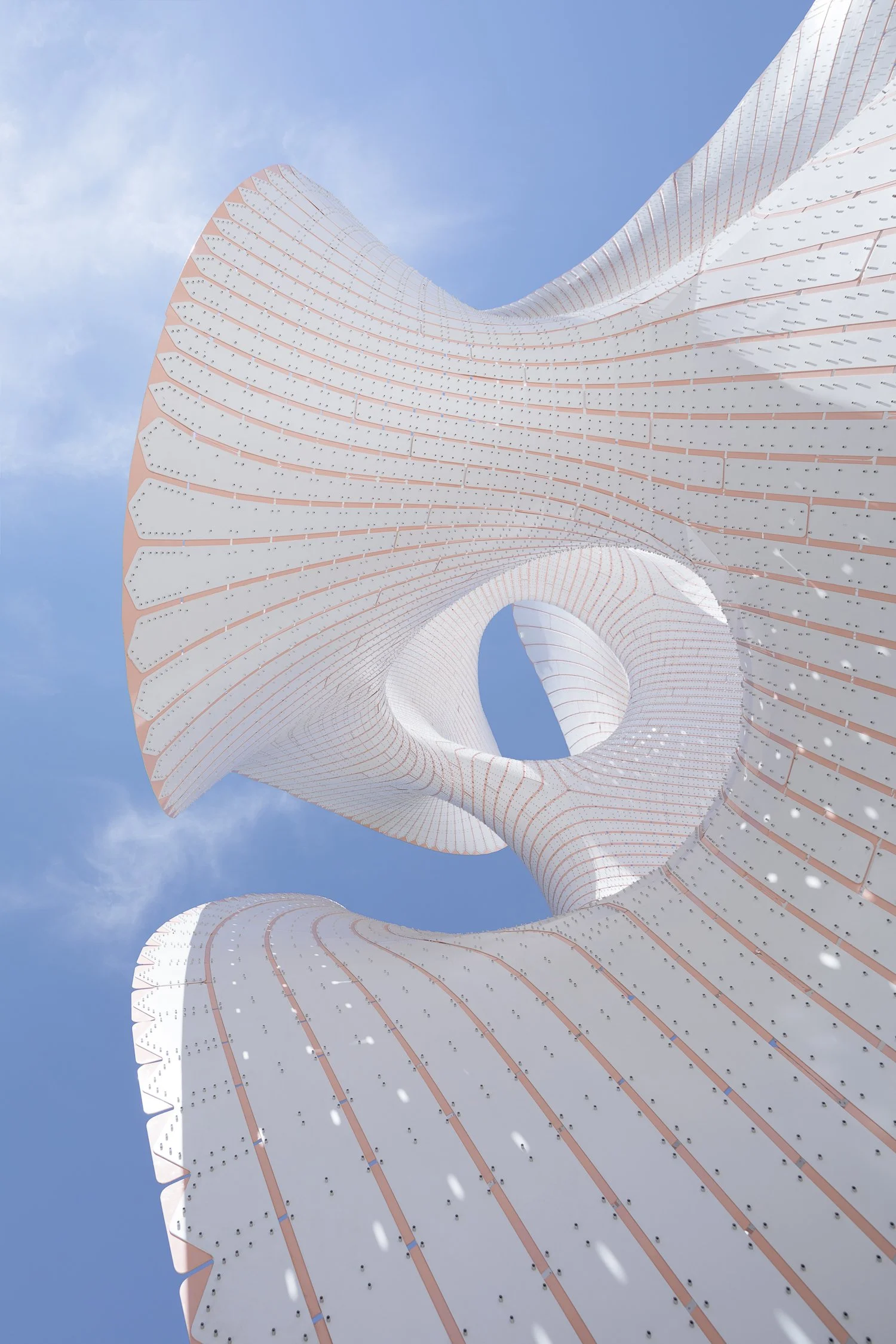 Image 3 of 21
Image 3 of 21

 Image 4 of 21
Image 4 of 21

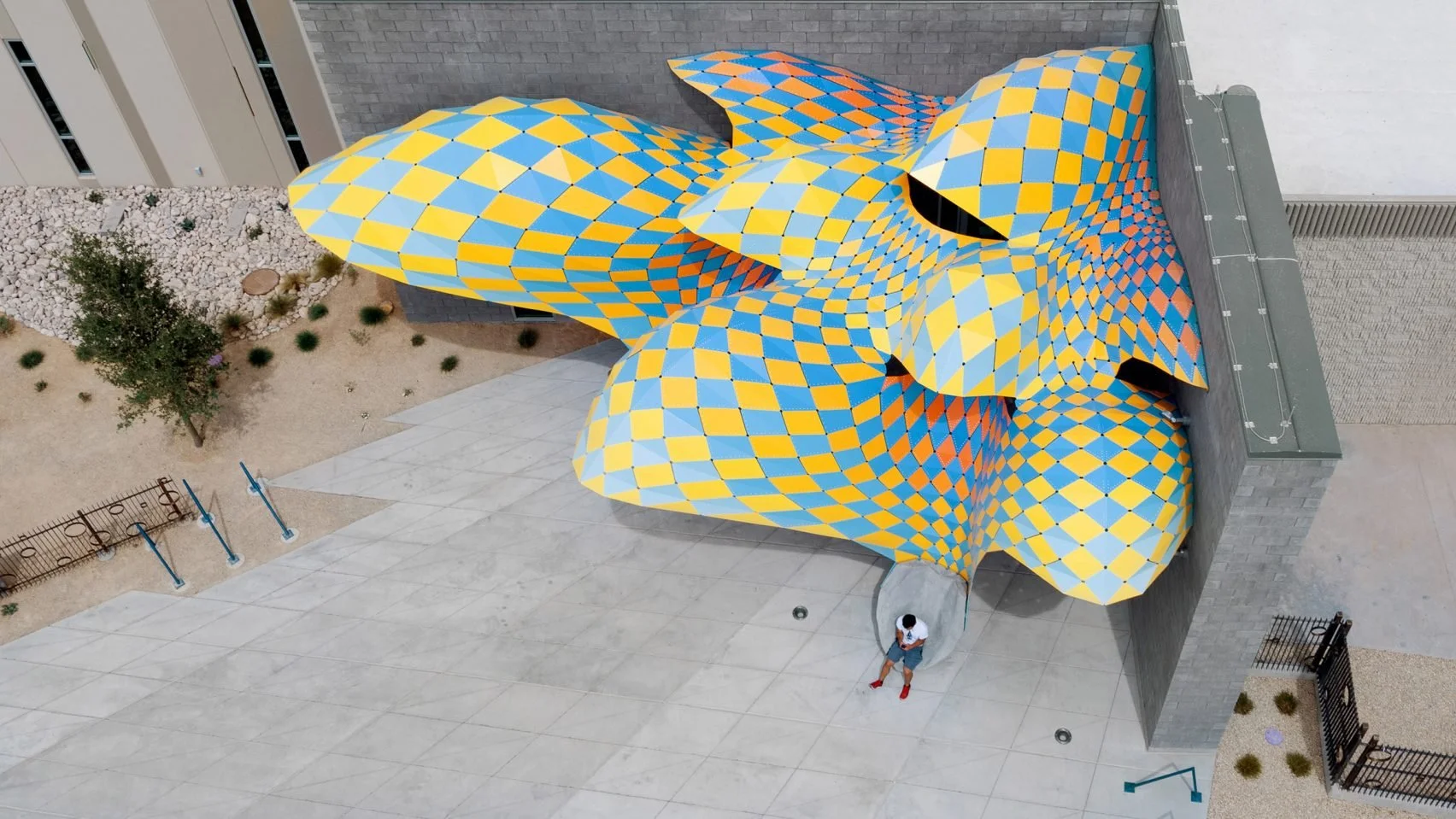 Image 5 of 21
Image 5 of 21

 Image 6 of 21
Image 6 of 21

 Image 7 of 21
Image 7 of 21

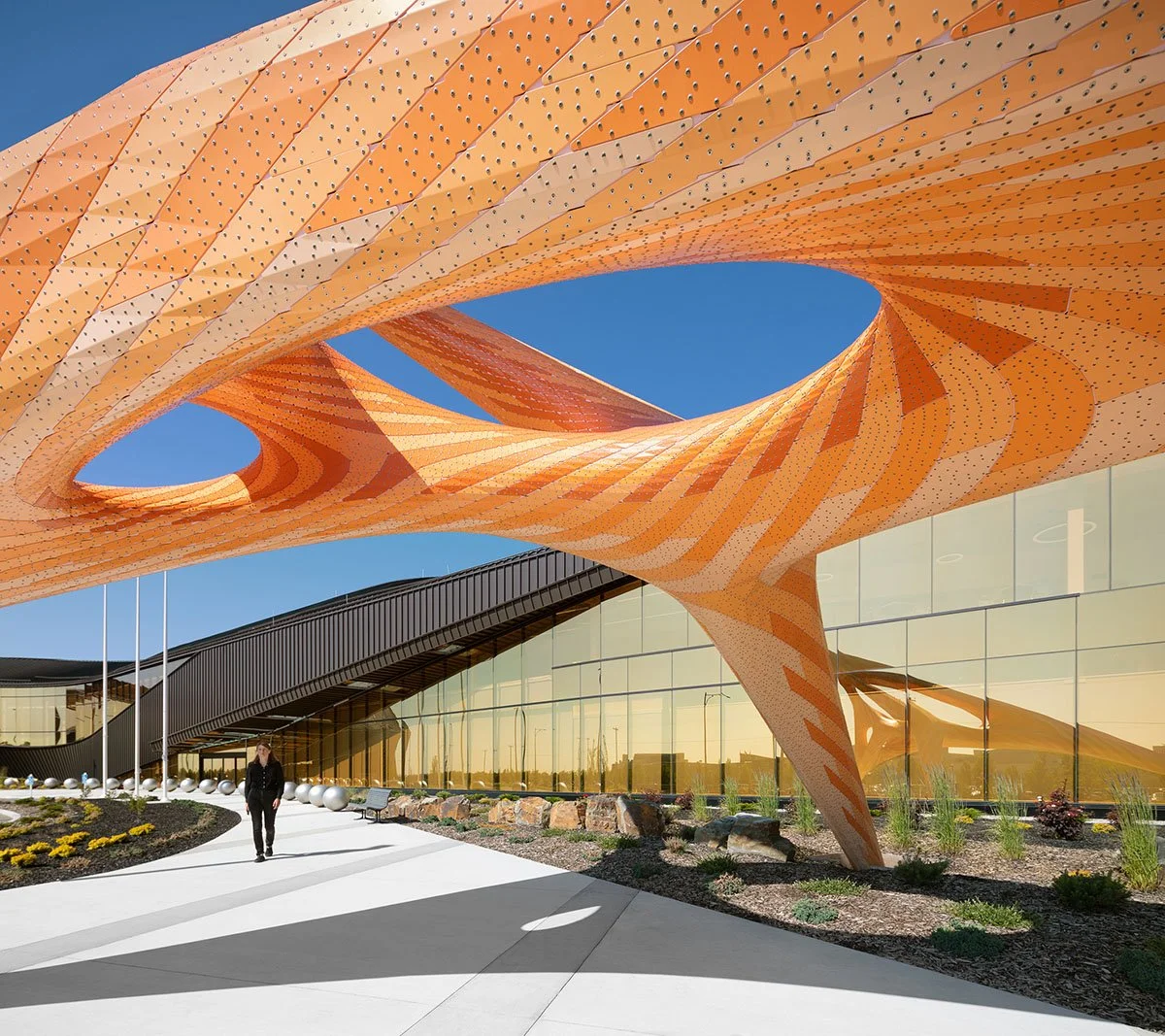 Image 8 of 21
Image 8 of 21

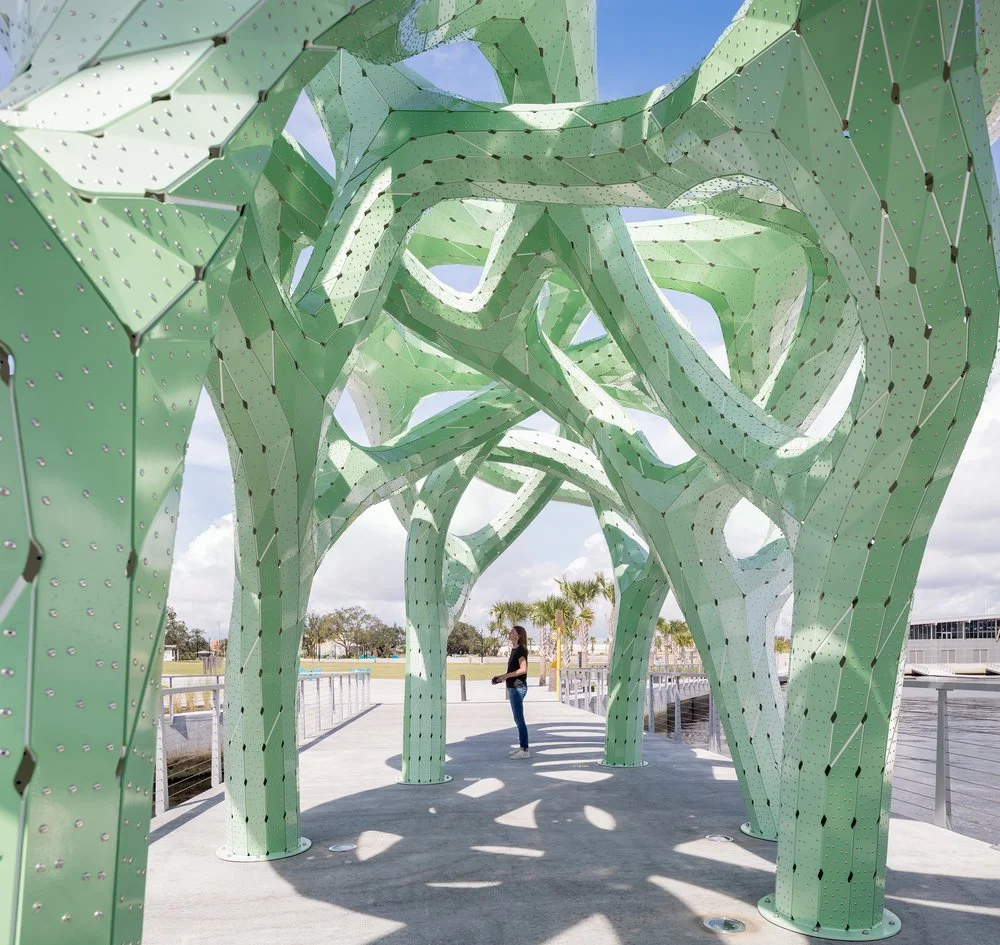 Image 9 of 21
Image 9 of 21

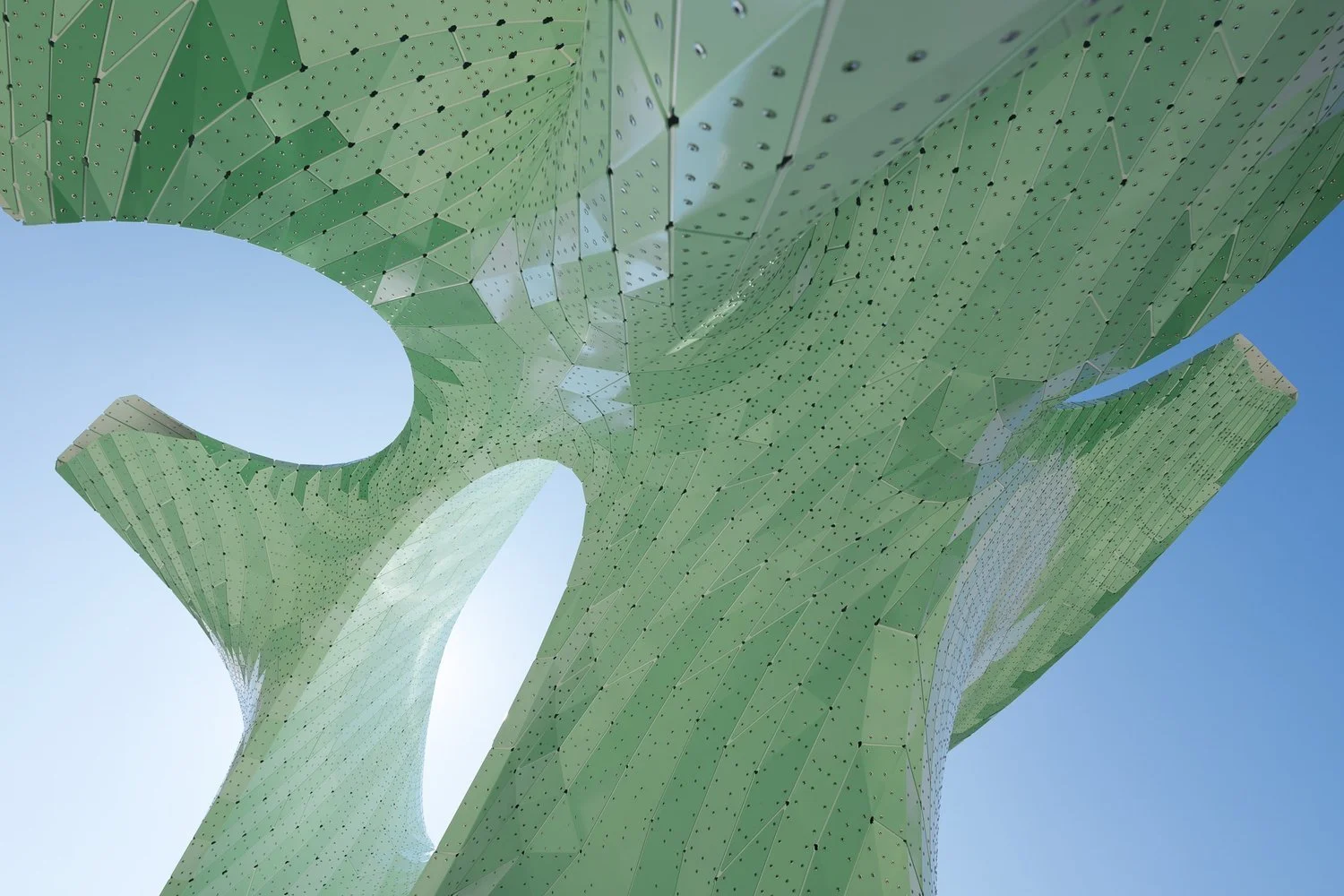 Image 10 of 21
Image 10 of 21

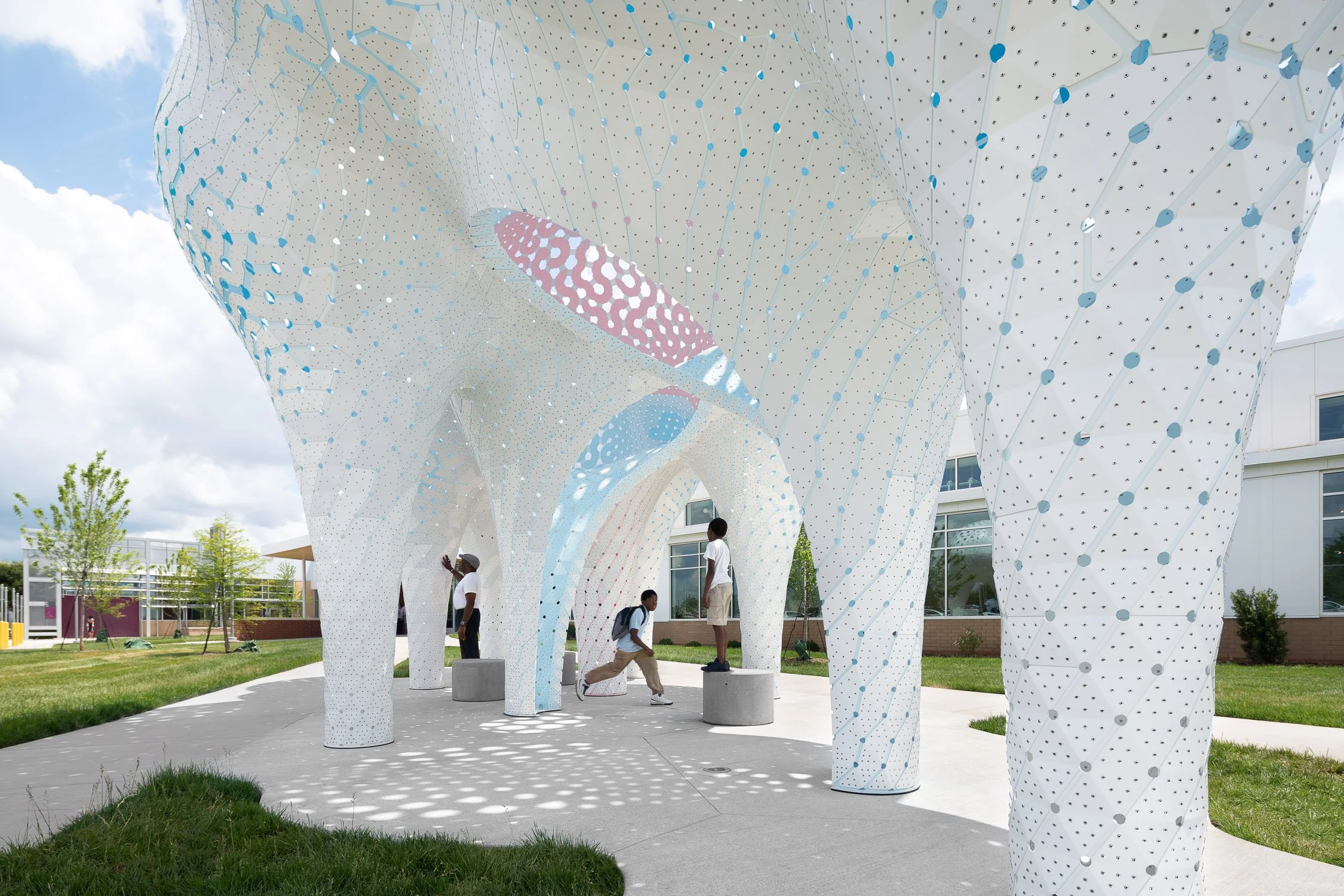 Image 11 of 21
Image 11 of 21

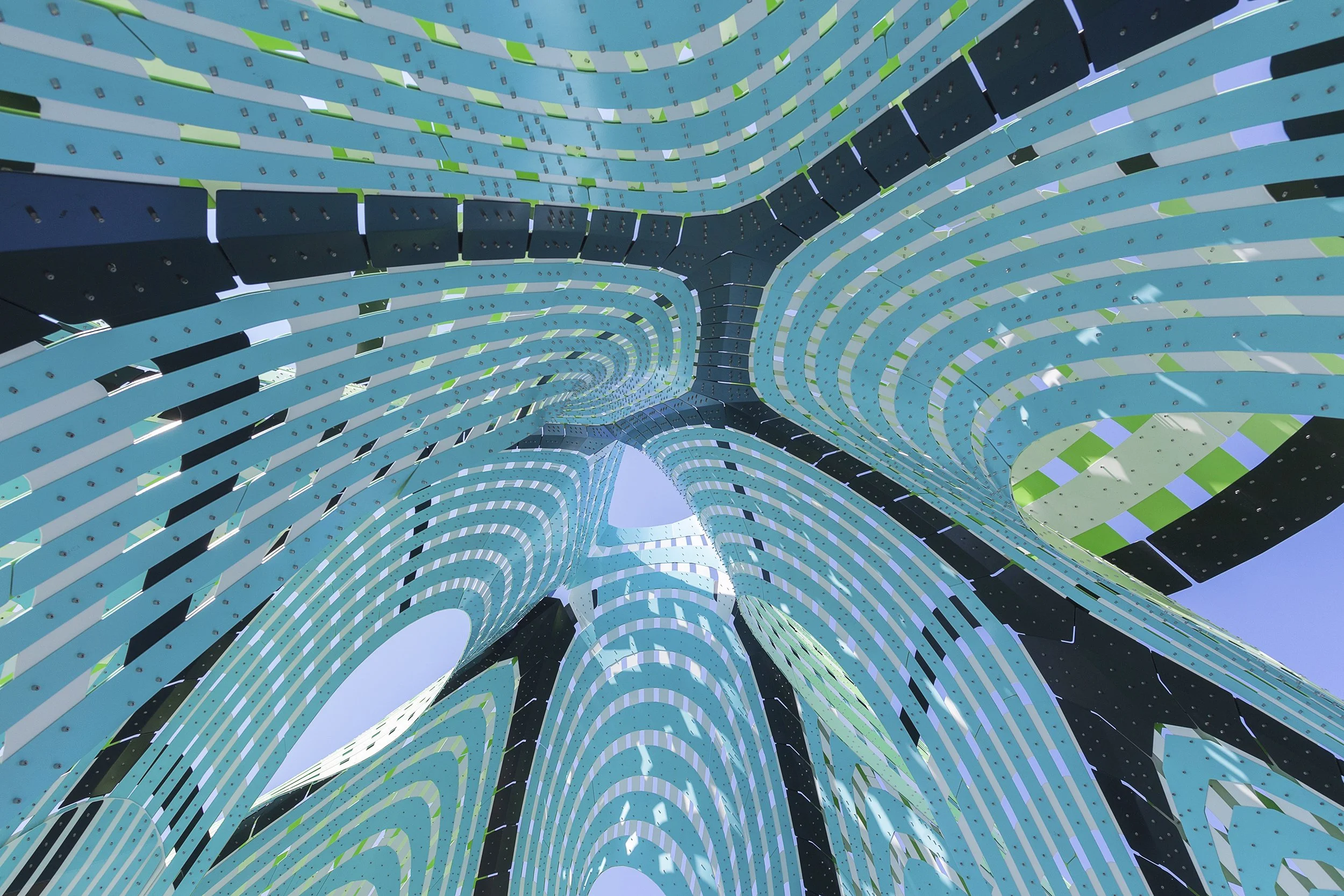 Image 12 of 21
Image 12 of 21

 Image 13 of 21
Image 13 of 21

 Image 14 of 21
Image 14 of 21

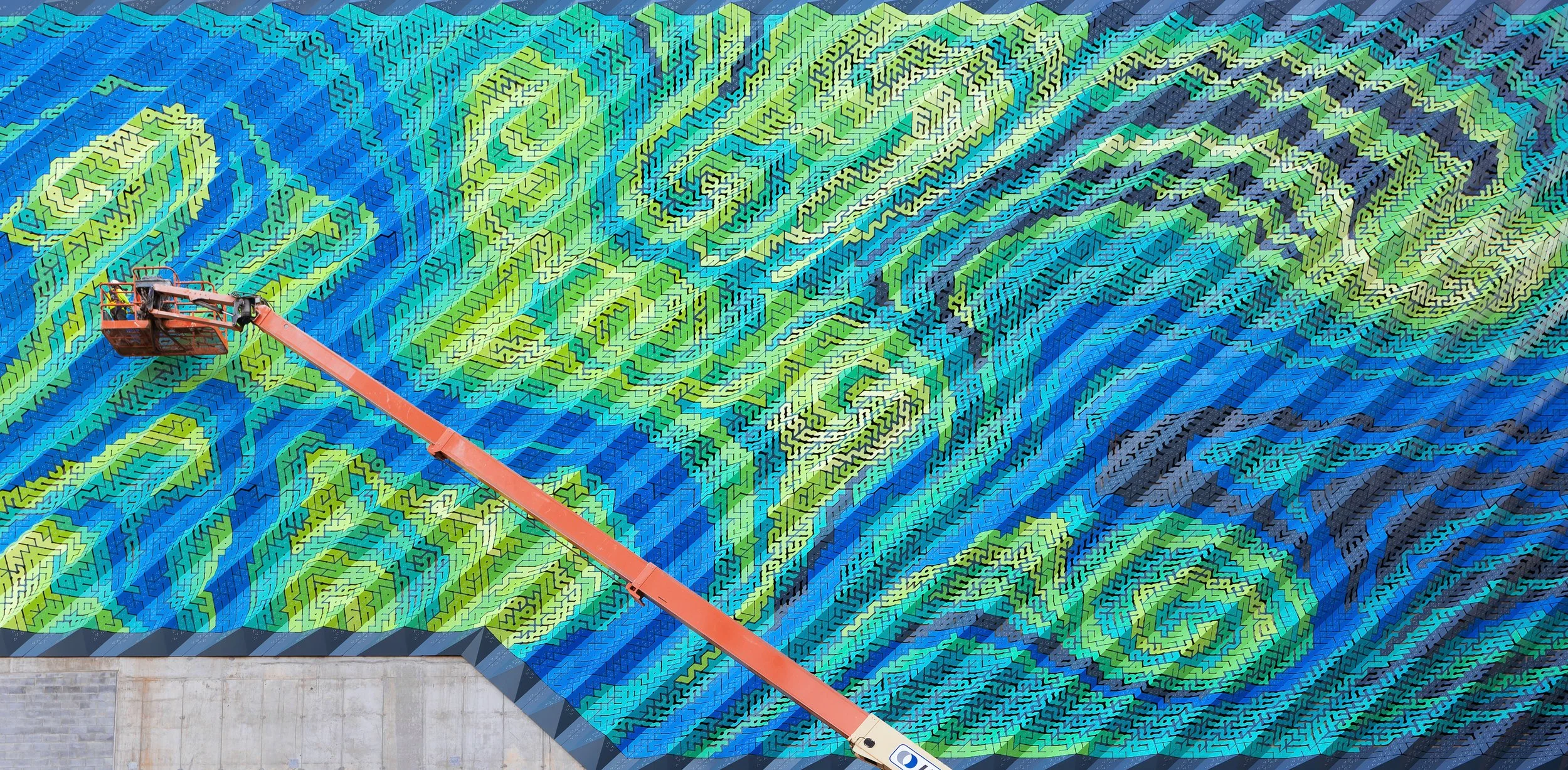 Image 15 of 21
Image 15 of 21

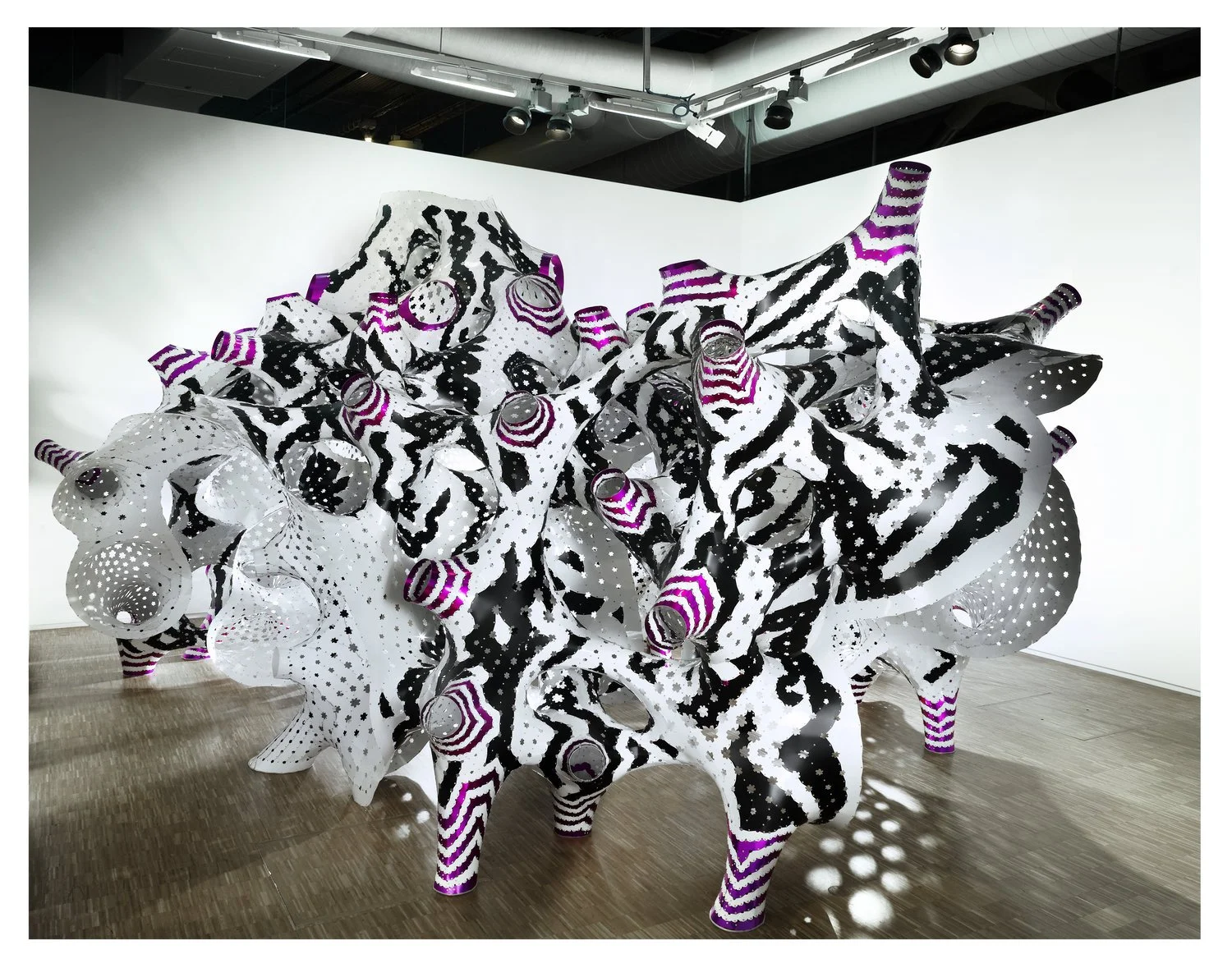 Image 16 of 21
Image 16 of 21

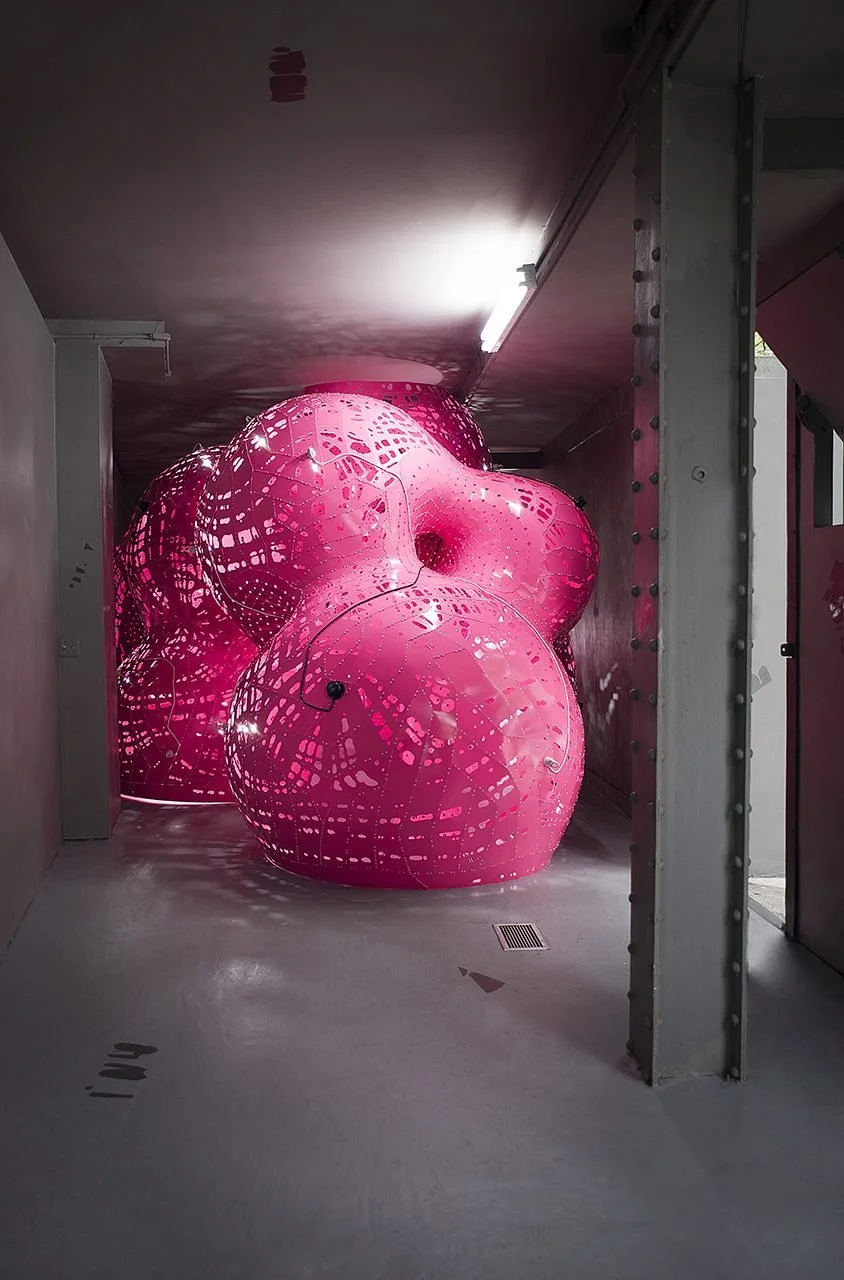 Image 17 of 21
Image 17 of 21

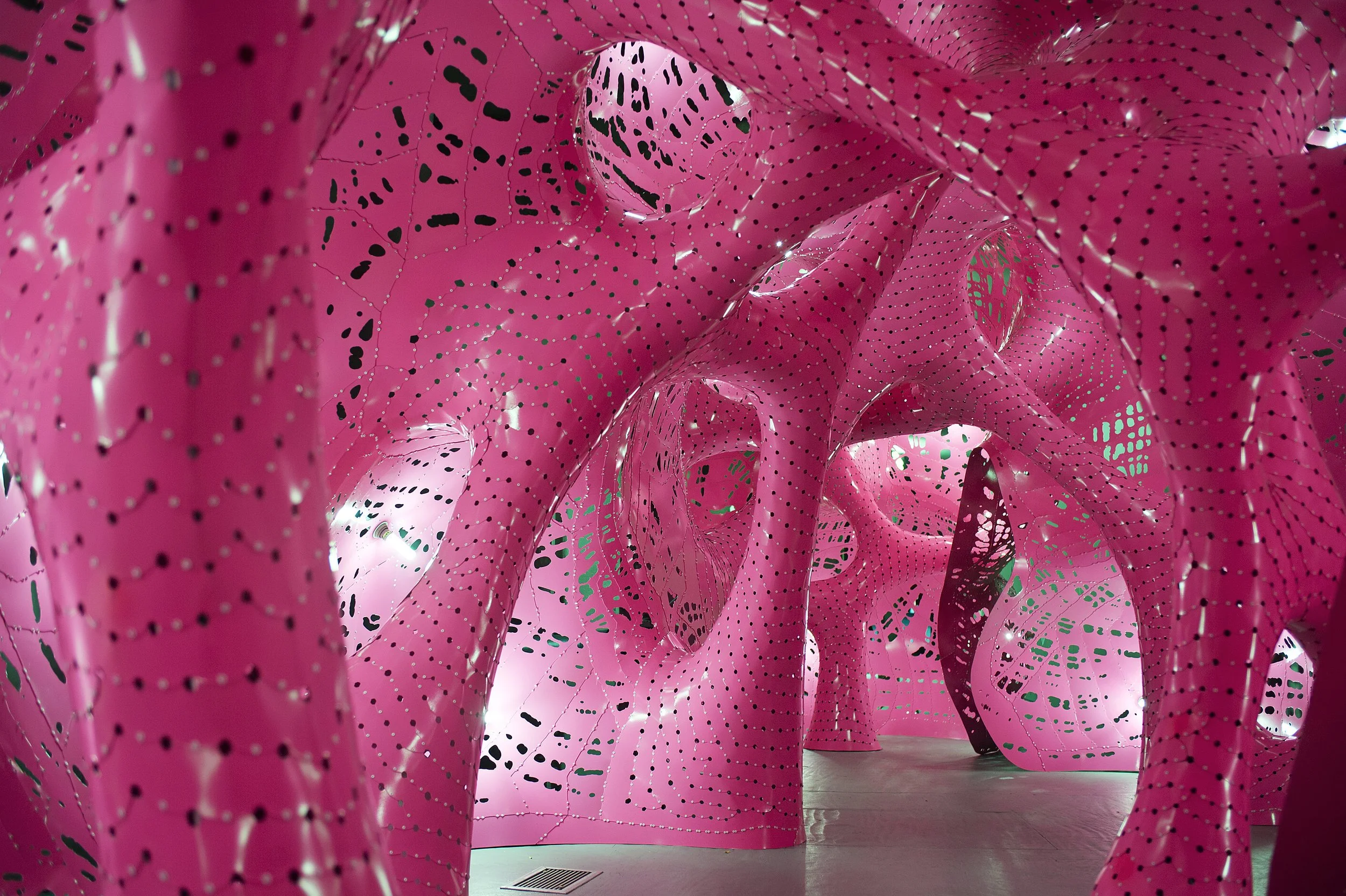 Image 18 of 21
Image 18 of 21

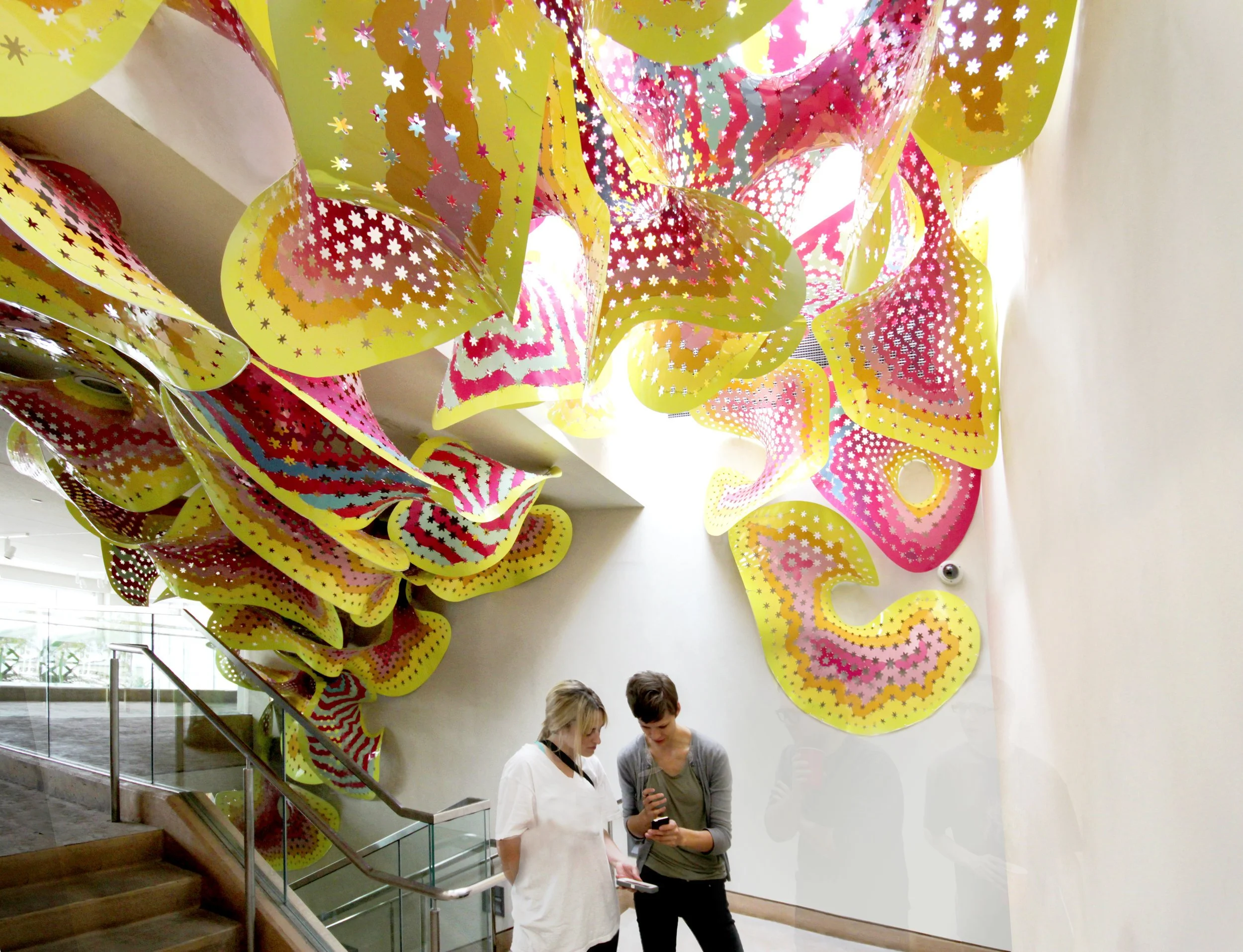 Image 19 of 21
Image 19 of 21

 Image 20 of 21
Image 20 of 21

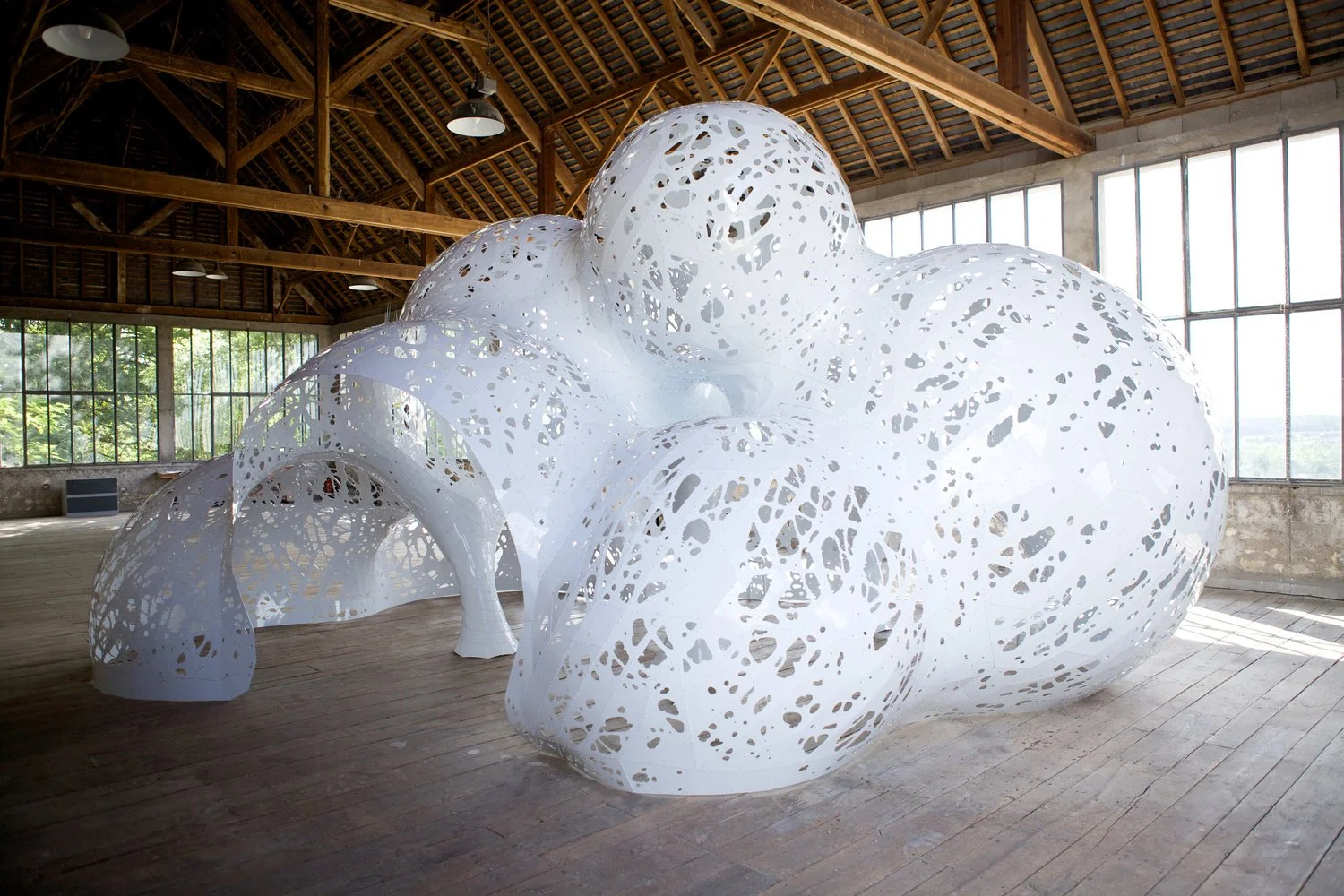 Image 21 of 21
Image 21 of 21






















Marc Fornes / Theverymany specialises in computational design and digital fabrication
Marc Fornes / THEVERYMANY is an art and architecture studio based in New York City, founded by French architect Marc Fornes. The studio was established with the mission to explore computational design and digital fabrication techniques to create innovative structures and installations. Their current approach focuses on developing custom computational protocols to generate complex, non-linear forms that challenge traditional architectural paradigms. Core values include innovation, technological advancement, and pushing the boundaries of design and fabrication, with a purpose to redefine the relationship between form, structure, and material efficiency.
Location
Headquarters: New York City, USA.
Primary manufacturing/operations locations: Various global locations for projects and collaborations.
The Circular Vision
Core circular economy principles: While not explicitly focused on circular economy, the studio's work incorporates principles of material efficiency and innovative structural solutions that could contribute to sustainability.
Key innovations: Development of custom computational protocols for form-finding, information modeling, and digital fabrication. Projects like the NonLin/Lin Pavilion showcase the potential for creating complex structures with minimal material waste.
Prioritization of local sourcing and closed-loop supply chains: Information not explicitly provided, but emphasis on digital fabrication suggests potential for optimized material use and production.
Pioneering Solutions
Flagship projects: NonLin/Lin Pavilion (perforated aluminum structure), Tour de Force(s) (120-ft tall aluminum installation on a cruise ship), Spineway (public artwork in San Antonio), and various other computational design-driven installations and structures worldwide.
The Regenerative Future
R&D focus areas: Advancing computational design techniques, exploring new applications for digital fabrication, and developing solutions that further optimize material use and structural efficiency.
Ambitious goals: To lead the architecture and design industry in innovative practices, create novel structural systems, and inspire a shift towards more efficient and technologically advanced design approaches.
Fact Sheet
Commercial Availability: Design services and installations available through collaborations, exhibitions, and partnerships with institutions and businesses.
Circularity Rating: 3/5 (While not explicitly focused on circular economy, many projects incorporate innovative material use and production techniques that could contribute to sustainability).
Cost Rating: Information not available.
Material Passport: Detailed material exploration and innovation in many projects, often focusing on aluminum and other lightweight materials.
Designed for Disassembly: Some projects, like the NonLin/Lin Pavilion, are designed with modularity and potential for disassembly in mind.
Carbon Performance: Information not explicitly provided, but focus on material efficiency and lightweight structures suggests potential for reduced environmental impact in some projects.
Key Takeaway
Marc Fornes / THEVERYMANY transforms the architecture and design industry through innovative, computationally-driven solutions that challenge conventional methods, setting a benchmark for exploring the intersection of technology, form, and material efficiency in contemporary design practice.
Explore Further
THEVERYMANY website: https://theverymany.com
Marc Fornes / THEVERYMANY is an art and architecture studio based in New York City, founded by French architect Marc Fornes. The studio was established with the mission to explore computational design and digital fabrication techniques to create innovative structures and installations. Their current approach focuses on developing custom computational protocols to generate complex, non-linear forms that challenge traditional architectural paradigms. Core values include innovation, technological advancement, and pushing the boundaries of design and fabrication, with a purpose to redefine the relationship between form, structure, and material efficiency.
Location
Headquarters: New York City, USA.
Primary manufacturing/operations locations: Various global locations for projects and collaborations.
The Circular Vision
Core circular economy principles: While not explicitly focused on circular economy, the studio's work incorporates principles of material efficiency and innovative structural solutions that could contribute to sustainability.
Key innovations: Development of custom computational protocols for form-finding, information modeling, and digital fabrication. Projects like the NonLin/Lin Pavilion showcase the potential for creating complex structures with minimal material waste.
Prioritization of local sourcing and closed-loop supply chains: Information not explicitly provided, but emphasis on digital fabrication suggests potential for optimized material use and production.
Pioneering Solutions
Flagship projects: NonLin/Lin Pavilion (perforated aluminum structure), Tour de Force(s) (120-ft tall aluminum installation on a cruise ship), Spineway (public artwork in San Antonio), and various other computational design-driven installations and structures worldwide.
The Regenerative Future
R&D focus areas: Advancing computational design techniques, exploring new applications for digital fabrication, and developing solutions that further optimize material use and structural efficiency.
Ambitious goals: To lead the architecture and design industry in innovative practices, create novel structural systems, and inspire a shift towards more efficient and technologically advanced design approaches.
Fact Sheet
Commercial Availability: Design services and installations available through collaborations, exhibitions, and partnerships with institutions and businesses.
Circularity Rating: 3/5 (While not explicitly focused on circular economy, many projects incorporate innovative material use and production techniques that could contribute to sustainability).
Cost Rating: Information not available.
Material Passport: Detailed material exploration and innovation in many projects, often focusing on aluminum and other lightweight materials.
Designed for Disassembly: Some projects, like the NonLin/Lin Pavilion, are designed with modularity and potential for disassembly in mind.
Carbon Performance: Information not explicitly provided, but focus on material efficiency and lightweight structures suggests potential for reduced environmental impact in some projects.
Key Takeaway
Marc Fornes / THEVERYMANY transforms the architecture and design industry through innovative, computationally-driven solutions that challenge conventional methods, setting a benchmark for exploring the intersection of technology, form, and material efficiency in contemporary design practice.
Explore Further
THEVERYMANY website: https://theverymany.com

