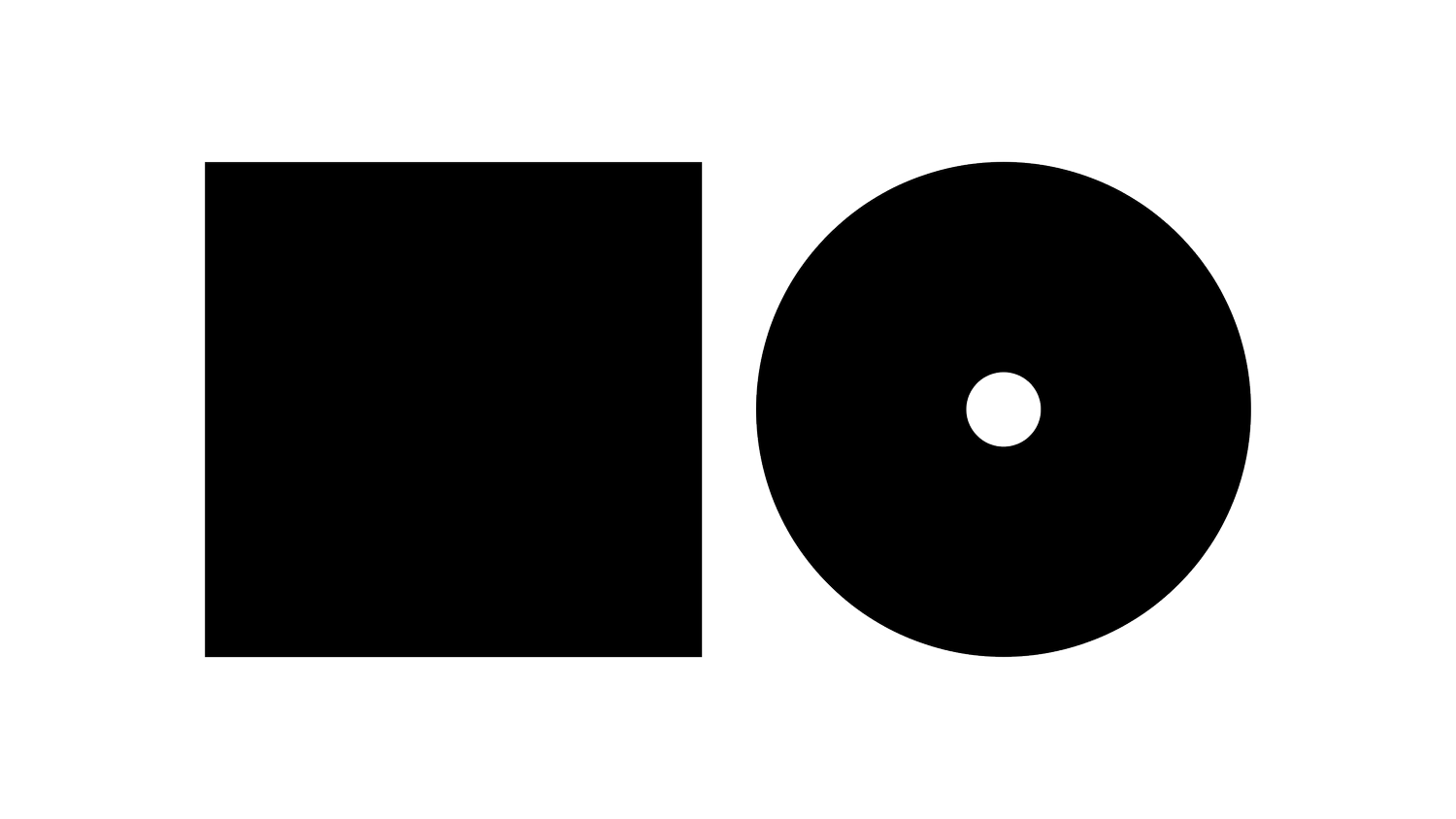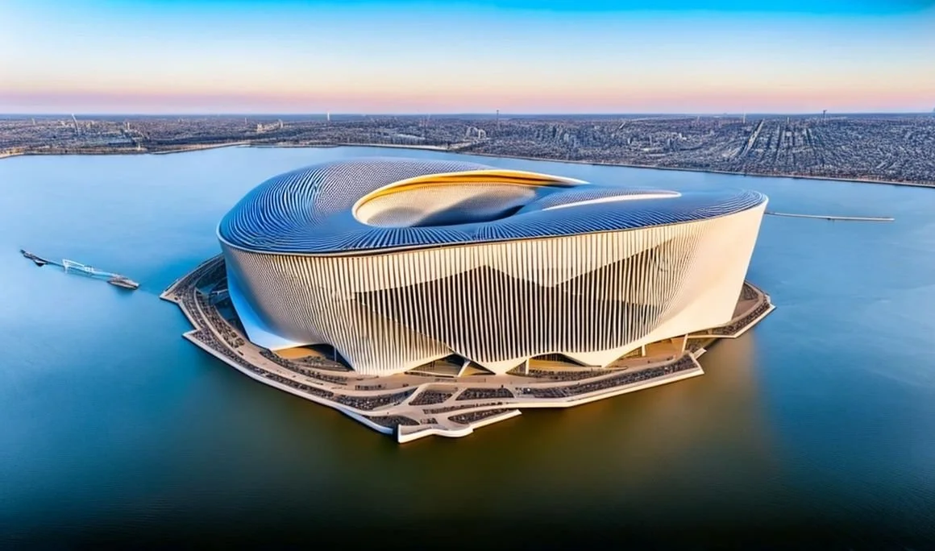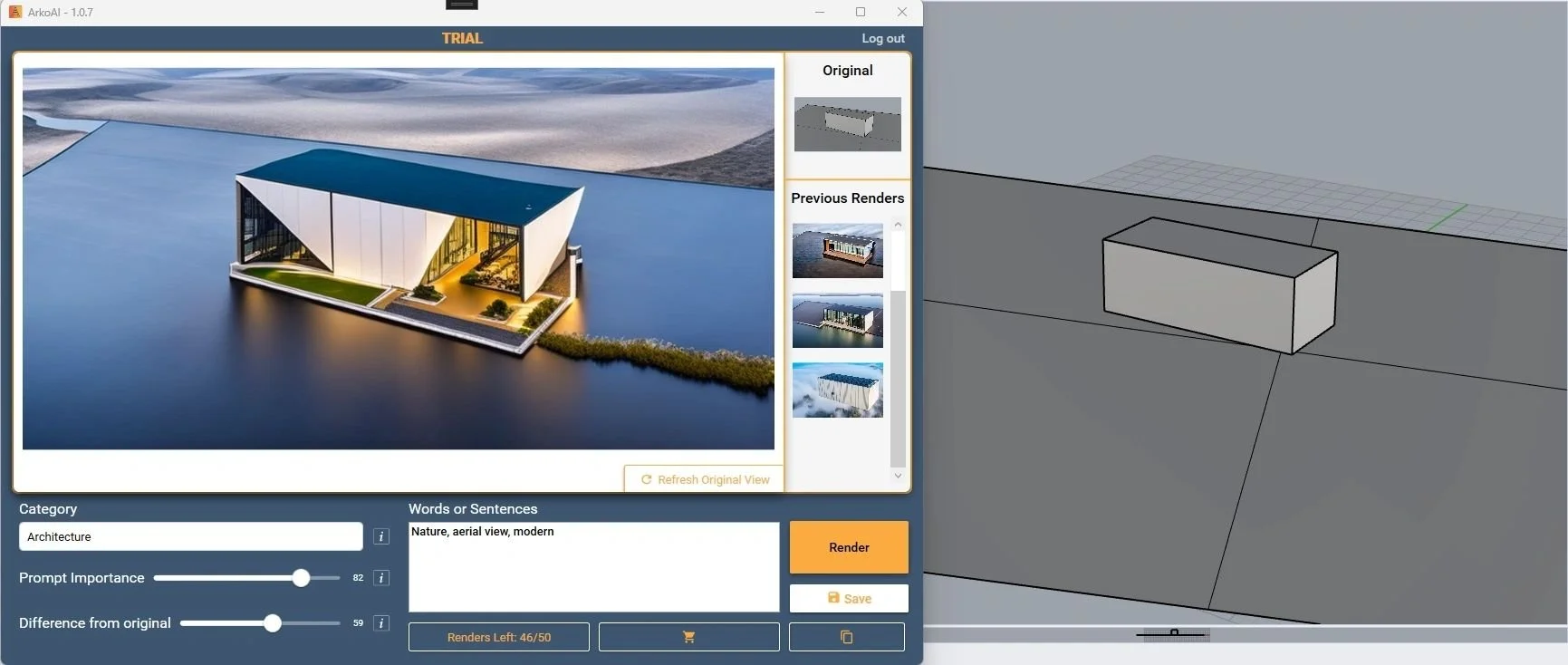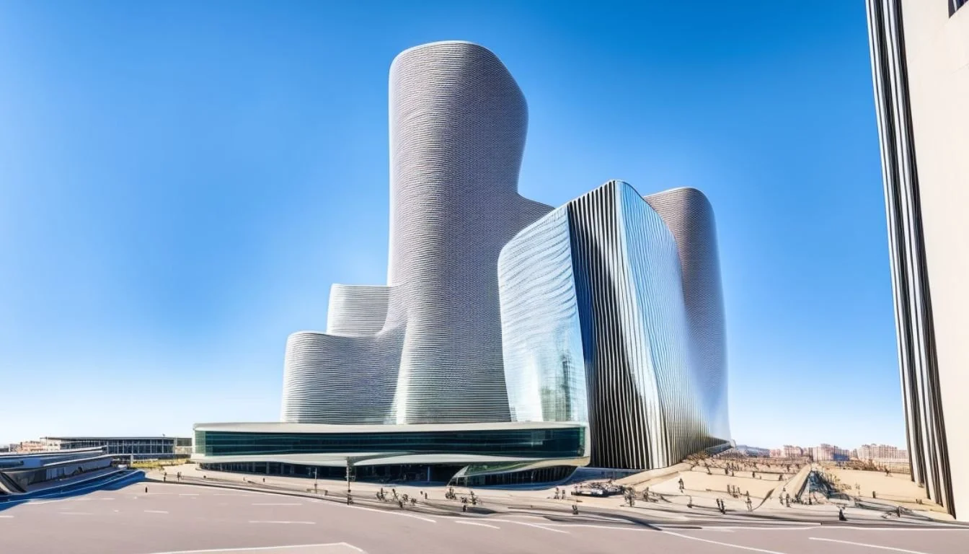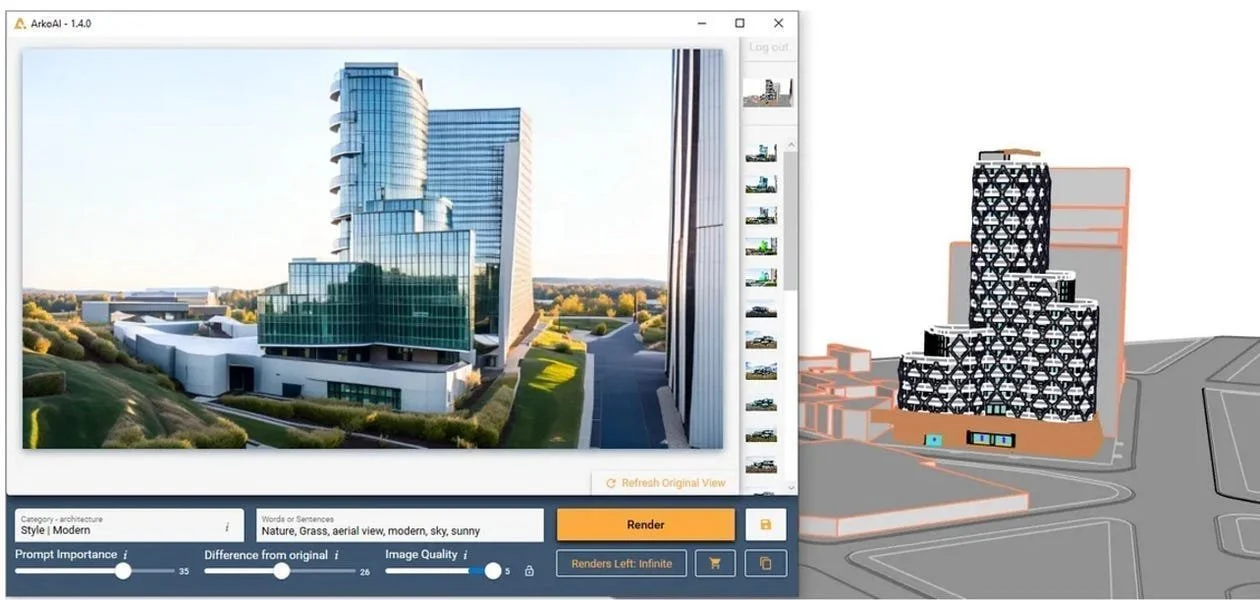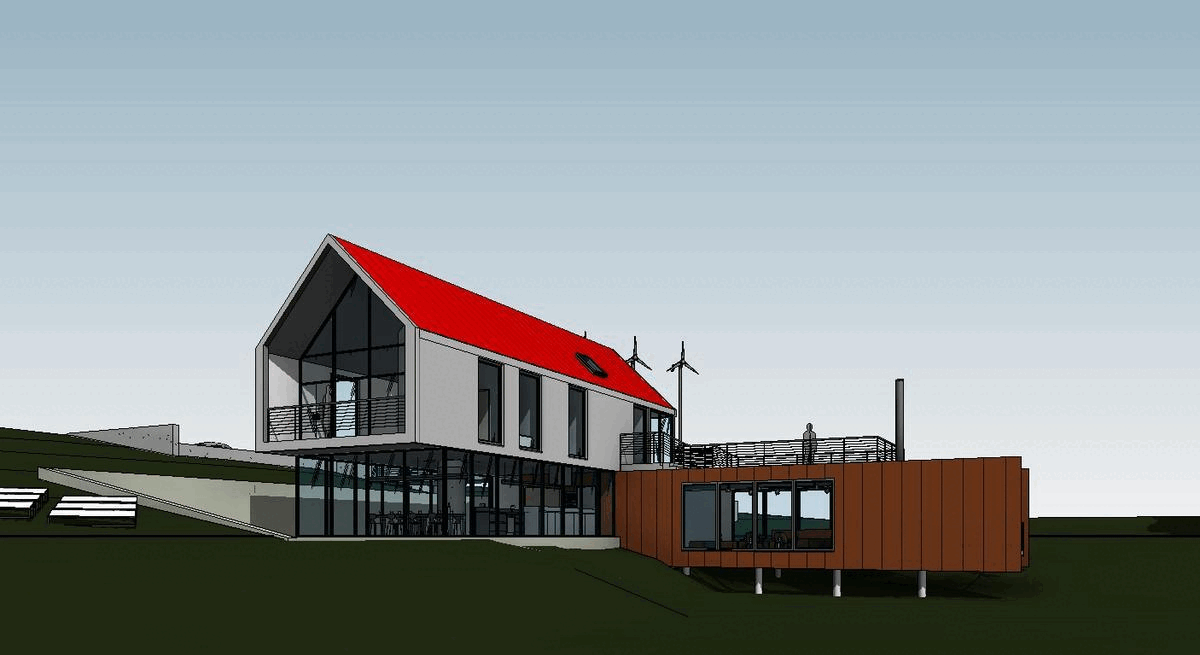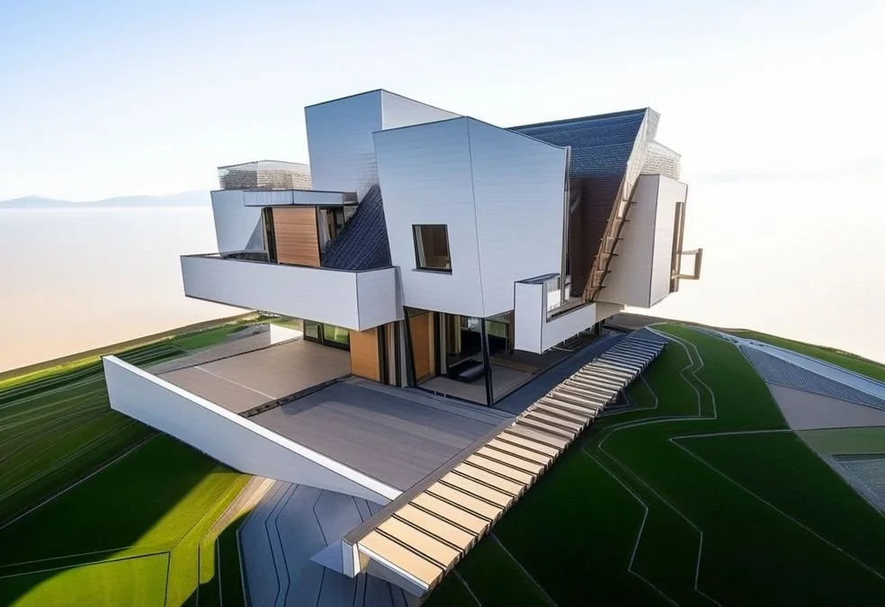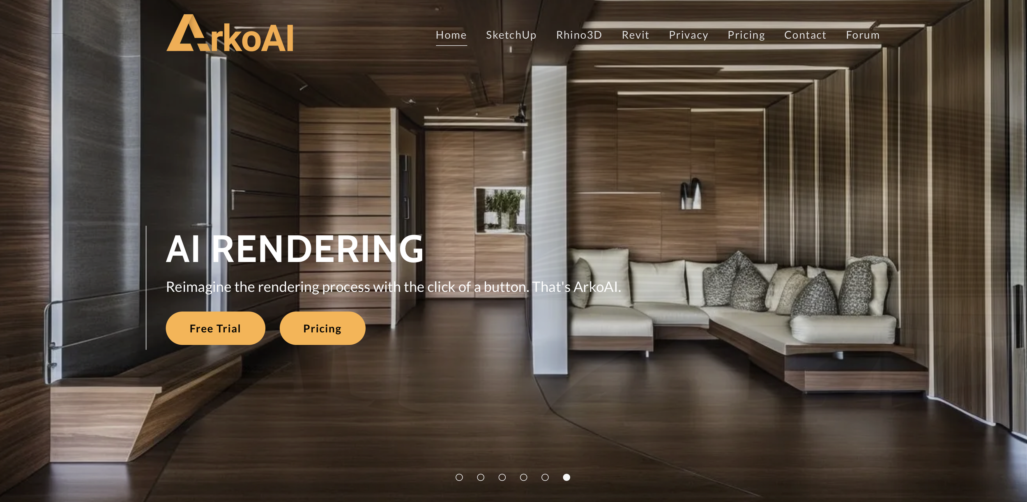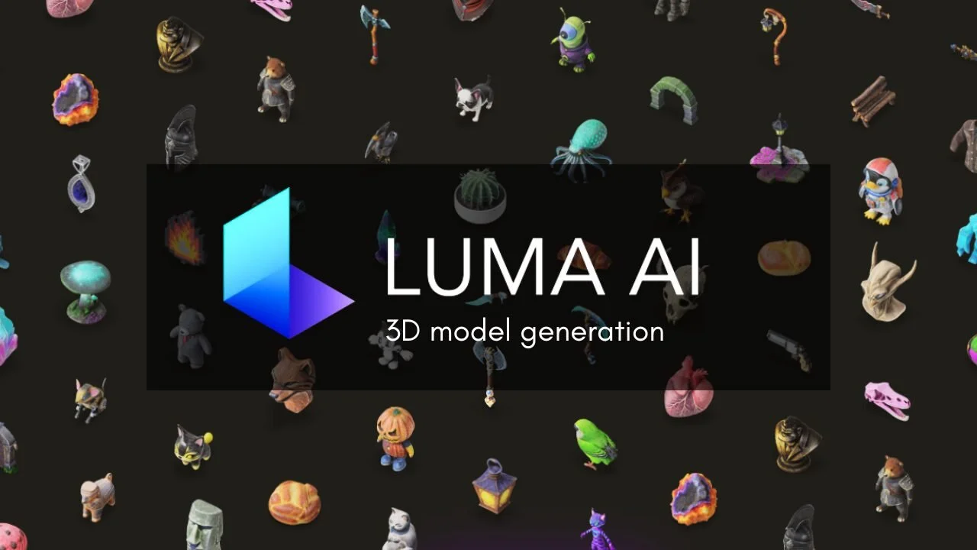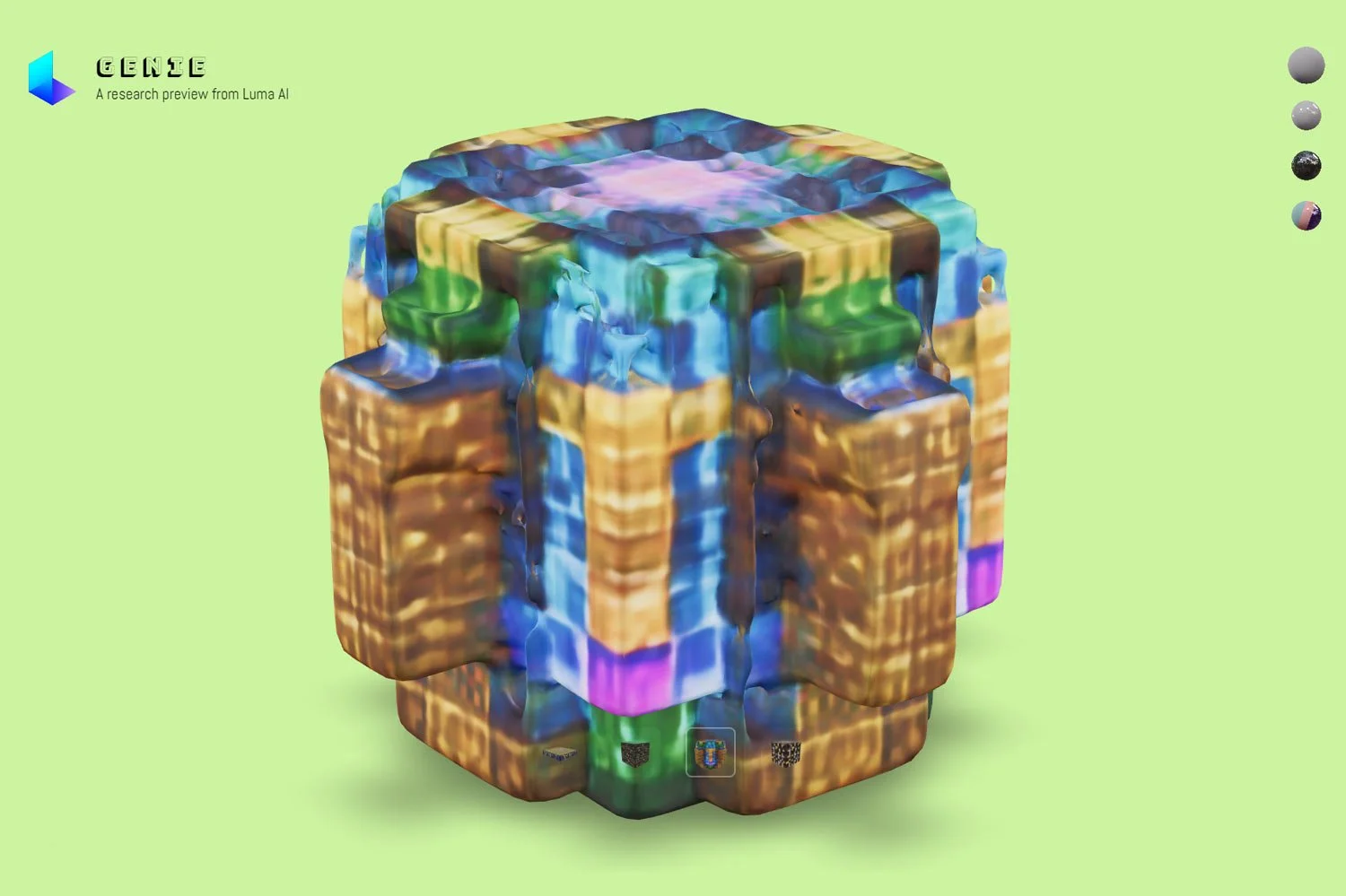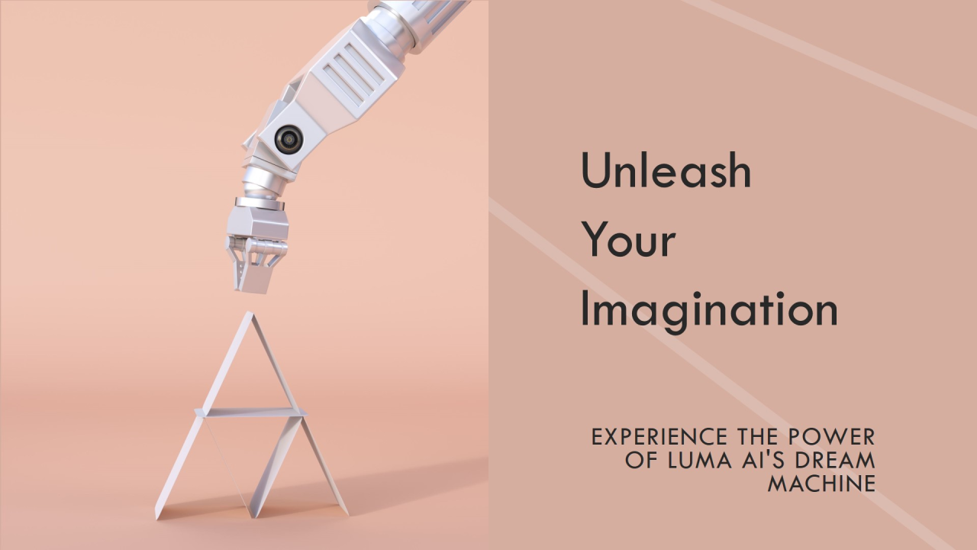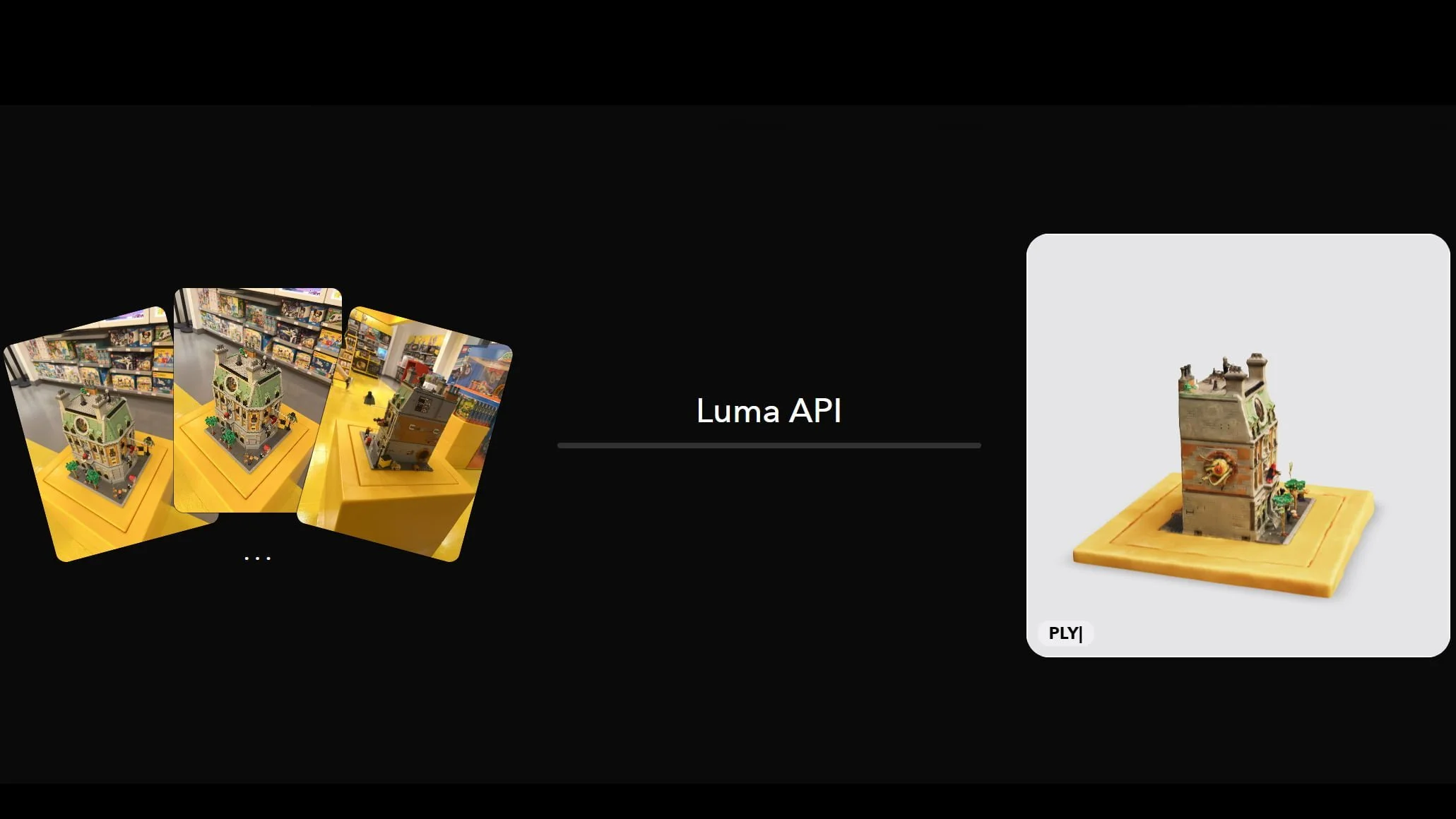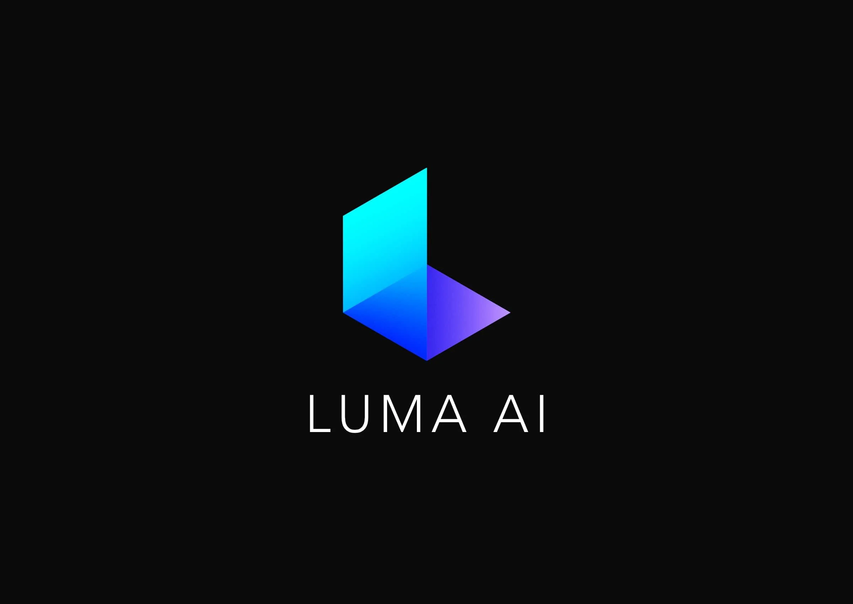 Image 1 of 12
Image 1 of 12

 Image 2 of 12
Image 2 of 12

 Image 3 of 12
Image 3 of 12

 Image 4 of 12
Image 4 of 12

 Image 5 of 12
Image 5 of 12

 Image 6 of 12
Image 6 of 12

 Image 7 of 12
Image 7 of 12

 Image 8 of 12
Image 8 of 12

 Image 9 of 12
Image 9 of 12

 Image 10 of 12
Image 10 of 12

 Image 11 of 12
Image 11 of 12

 Image 12 of 12
Image 12 of 12













SpaceForm can immerse stakeholders in visions of regenerative futures
SpaceForm, founded by SpaceForm Technologies Ltd in 2019, is an AI-powered 3D visualisation platform designed to revolutionise the architectural design process. The platform enables architects, designers, and developers to create immersive, interactive virtual environments that allow clients to experience future spaces in real-time. SpaceForm's mission is to transform architectural narratives into engaging 3D walkthroughs, enhancing collaboration and decision-making. The primary users of SpaceForm include architects, interior designers, urban planners, and real estate developers.
Location
Headquarters: London, England, UK.
Operations: Global reach with users across multiple countries.
Strategic Reach: Cloud-based platform accessible worldwide.
The Circular Vision
Design Principles: Promotes circular economy principles by enabling efficient design iterations and reducing the need for physical models.
Resource Optimization: AI-driven tools optimise design processes, minimising material waste and energy consumption.
Life Cycle Considerations: Facilitates early-stage design visualisation, potentially reducing waste in later stages of development.
Leveraging for Good: Creators can use SpaceForm to design buildings that maximise resource efficiency, reduce waste, and integrate sustainable practices from the outset.
Pioneering Solutions
Key Features: Immersive 3D walkthroughs, real-time collaborative design reviews, AI-enhanced CGIs, direct export from Rhino, Revit, and SketchUp, and multi-user 3D streaming projects.
Unique Value Proposition: SpaceForm significantly reduces design time while ensuring high-quality, interactive visualisations that engage clients and stakeholders. The platform's ability to facilitate real-time collaboration and decision-making sets it apart from other design tools.
The Regenerative Future
Ecosystem Support: Supports regenerative design by enabling the creation of efficient and sustainable visualisations that minimise resource use and environmental impact.
Future Development: Continuous enhancement of AI algorithms to further improve visualisation quality and efficiency.
Creative Empowerment: Empowers designers to focus on creative aspects by automating technical and rendering tasks, allowing for more innovative and sustainable solutions.
Ethical Considerations
Data Usage: Ensures data privacy and security, managing the complexity of AI-driven insights while protecting user information.
Bias Mitigation: Implements measures to prevent or address algorithmic bias, ensuring fair and accurate outcomes.
Transparency: Provides clear, data-driven insights and recommendations, allowing users to understand the basis for optimization suggestions.
Guardrails: Ensures the integrity of design lines and details during the rendering process, preventing misuse of the software.
Challenges: Potential over-reliance on AI-generated designs, possibly limiting human creativity if not properly balanced.
Fact Sheet
Availability: Globally accessible cloud-based platform.
RIBA Stages: Most useful in stages 2-4 (Concept Design, Developed Design, Technical Design).
Circular Potential: 5/5.
Key Integrations: Compatible with Rhino, Revit, SketchUp, and other 3D modelling software.
Cost Structure: Subscription-based model (specific pricing not provided).
Carbon Impact: Significant potential for reducing building carbon footprint through optimised design; platform's own carbon impact minimised through cloud-based operations.
Key Takeaway
SpaceForm is pioneering the integration of AI in architectural visualisation, offering a platform that dramatically reduces design time while optimising for efficiency and sustainability. It has the potential to transform the early stages of building design, enabling rapid iteration and exploration of sustainable options.
Explore Further
SpaceForm, founded by SpaceForm Technologies Ltd in 2019, is an AI-powered 3D visualisation platform designed to revolutionise the architectural design process. The platform enables architects, designers, and developers to create immersive, interactive virtual environments that allow clients to experience future spaces in real-time. SpaceForm's mission is to transform architectural narratives into engaging 3D walkthroughs, enhancing collaboration and decision-making. The primary users of SpaceForm include architects, interior designers, urban planners, and real estate developers.
Location
Headquarters: London, England, UK.
Operations: Global reach with users across multiple countries.
Strategic Reach: Cloud-based platform accessible worldwide.
The Circular Vision
Design Principles: Promotes circular economy principles by enabling efficient design iterations and reducing the need for physical models.
Resource Optimization: AI-driven tools optimise design processes, minimising material waste and energy consumption.
Life Cycle Considerations: Facilitates early-stage design visualisation, potentially reducing waste in later stages of development.
Leveraging for Good: Creators can use SpaceForm to design buildings that maximise resource efficiency, reduce waste, and integrate sustainable practices from the outset.
Pioneering Solutions
Key Features: Immersive 3D walkthroughs, real-time collaborative design reviews, AI-enhanced CGIs, direct export from Rhino, Revit, and SketchUp, and multi-user 3D streaming projects.
Unique Value Proposition: SpaceForm significantly reduces design time while ensuring high-quality, interactive visualisations that engage clients and stakeholders. The platform's ability to facilitate real-time collaboration and decision-making sets it apart from other design tools.
The Regenerative Future
Ecosystem Support: Supports regenerative design by enabling the creation of efficient and sustainable visualisations that minimise resource use and environmental impact.
Future Development: Continuous enhancement of AI algorithms to further improve visualisation quality and efficiency.
Creative Empowerment: Empowers designers to focus on creative aspects by automating technical and rendering tasks, allowing for more innovative and sustainable solutions.
Ethical Considerations
Data Usage: Ensures data privacy and security, managing the complexity of AI-driven insights while protecting user information.
Bias Mitigation: Implements measures to prevent or address algorithmic bias, ensuring fair and accurate outcomes.
Transparency: Provides clear, data-driven insights and recommendations, allowing users to understand the basis for optimization suggestions.
Guardrails: Ensures the integrity of design lines and details during the rendering process, preventing misuse of the software.
Challenges: Potential over-reliance on AI-generated designs, possibly limiting human creativity if not properly balanced.
Fact Sheet
Availability: Globally accessible cloud-based platform.
RIBA Stages: Most useful in stages 2-4 (Concept Design, Developed Design, Technical Design).
Circular Potential: 5/5.
Key Integrations: Compatible with Rhino, Revit, SketchUp, and other 3D modelling software.
Cost Structure: Subscription-based model (specific pricing not provided).
Carbon Impact: Significant potential for reducing building carbon footprint through optimised design; platform's own carbon impact minimised through cloud-based operations.
Key Takeaway
SpaceForm is pioneering the integration of AI in architectural visualisation, offering a platform that dramatically reduces design time while optimising for efficiency and sustainability. It has the potential to transform the early stages of building design, enabling rapid iteration and exploration of sustainable options.
Explore Further

