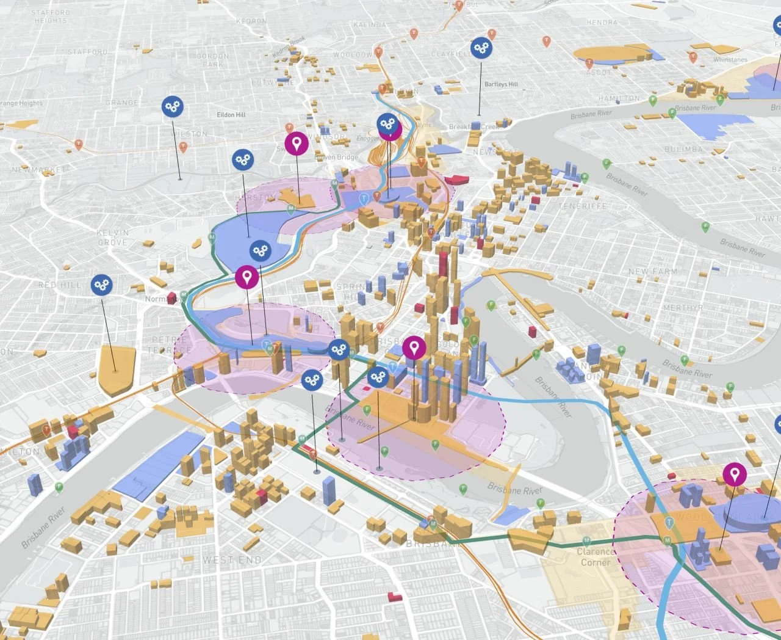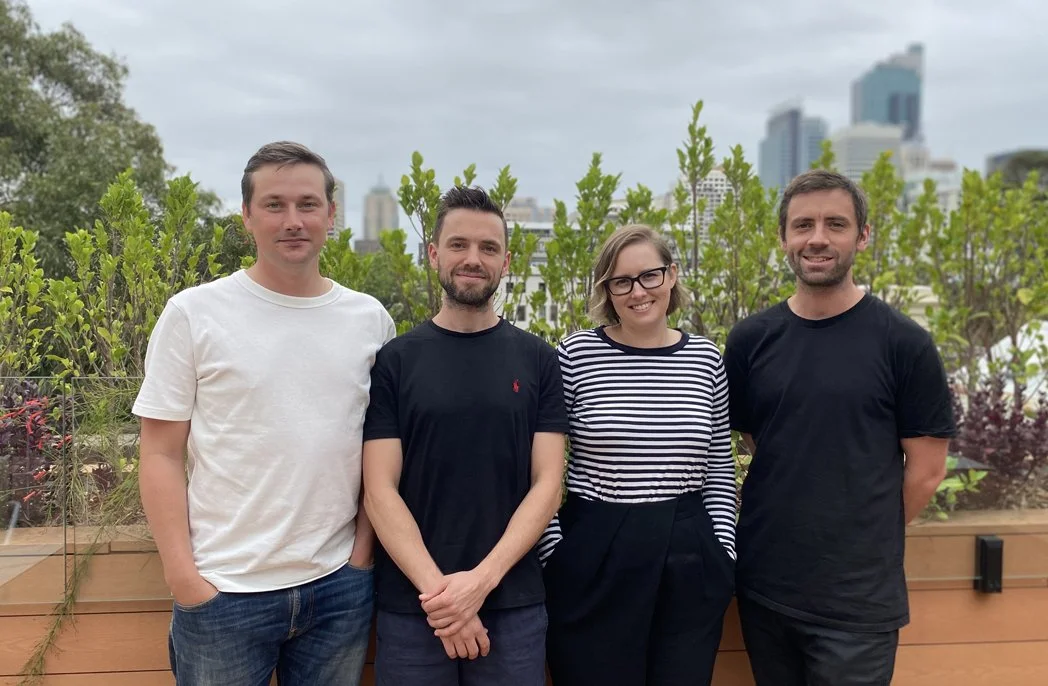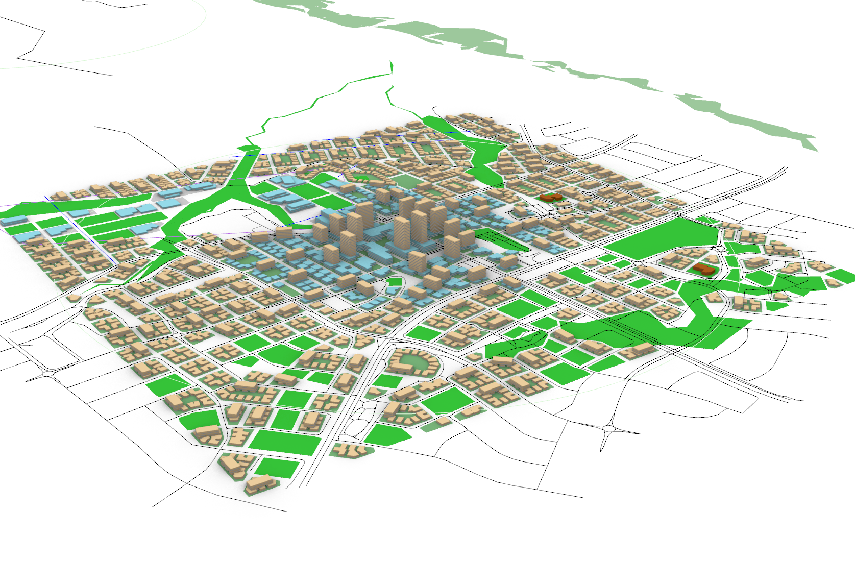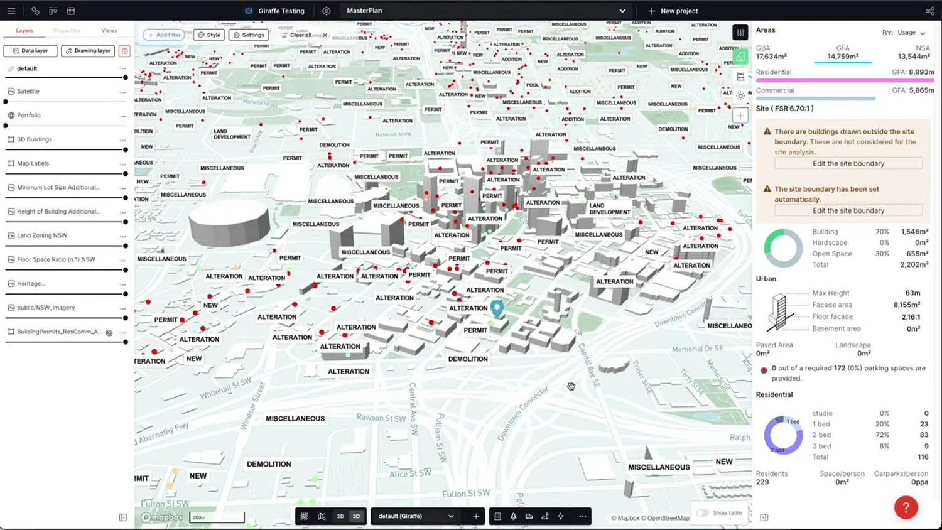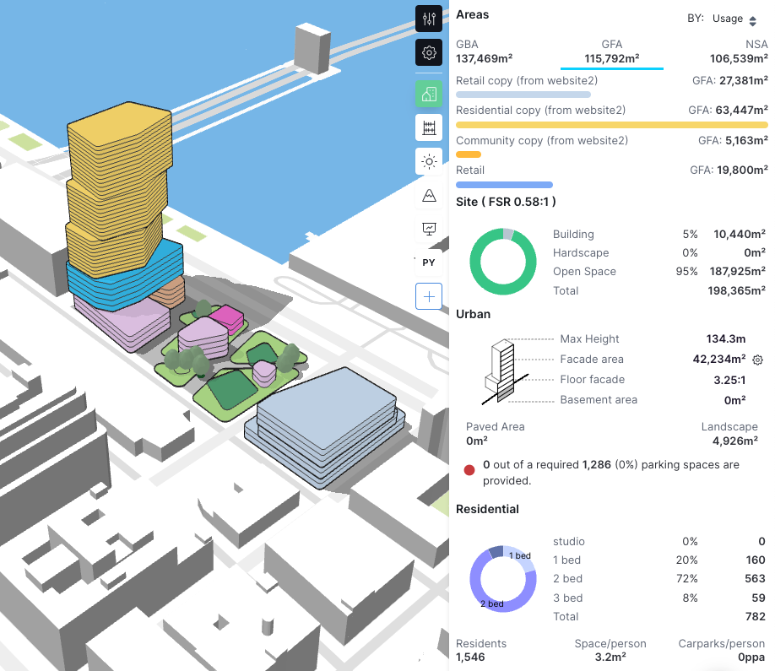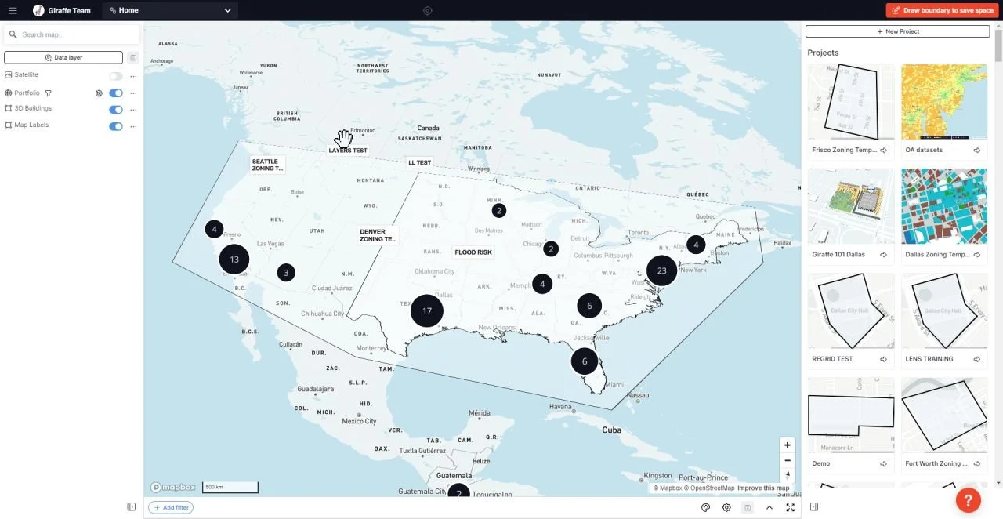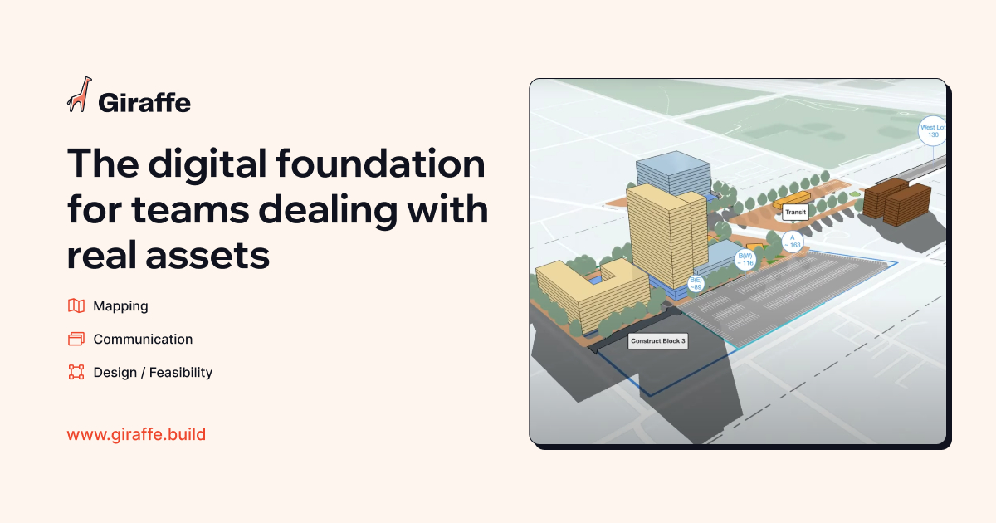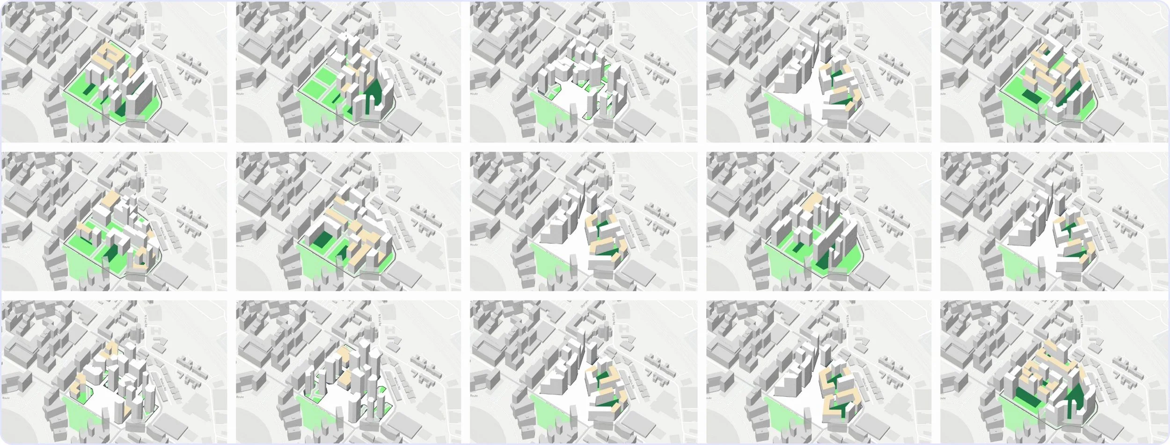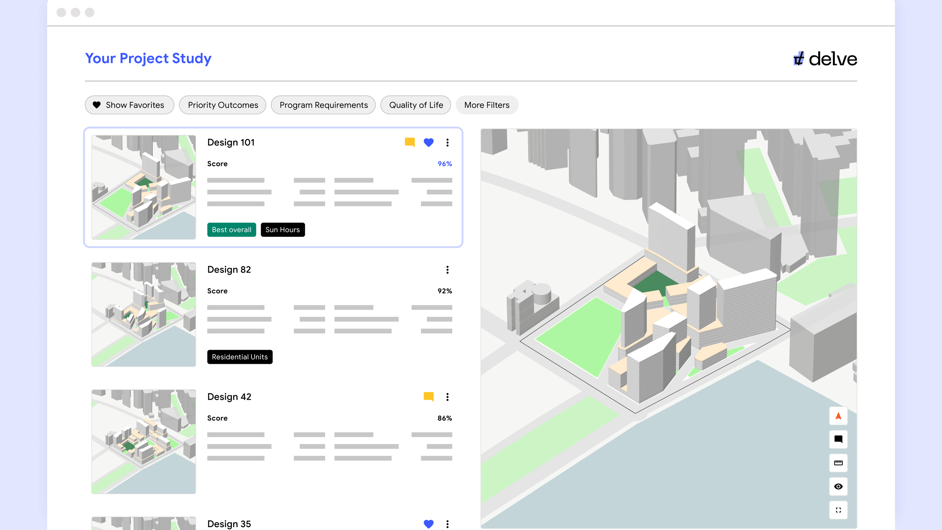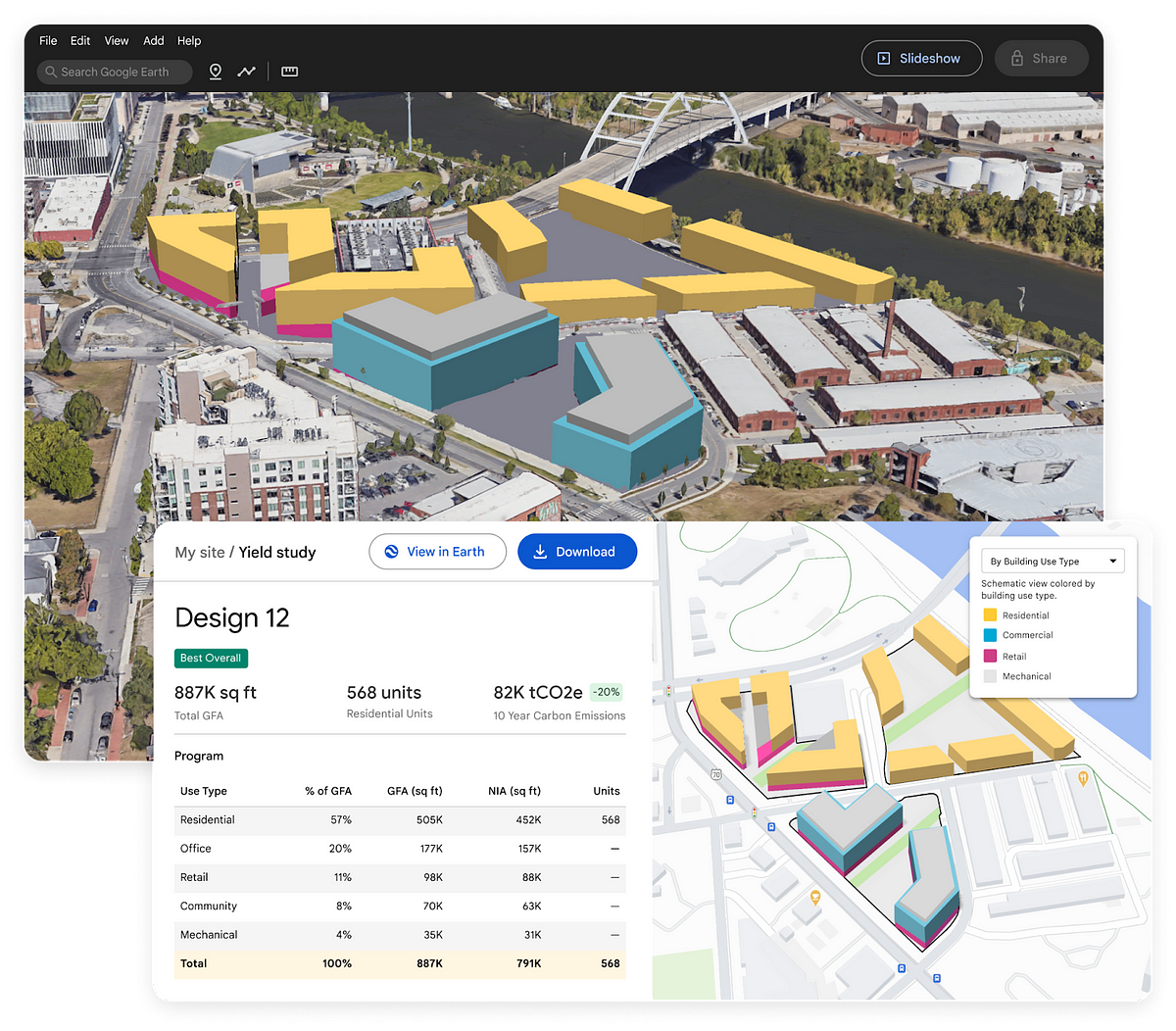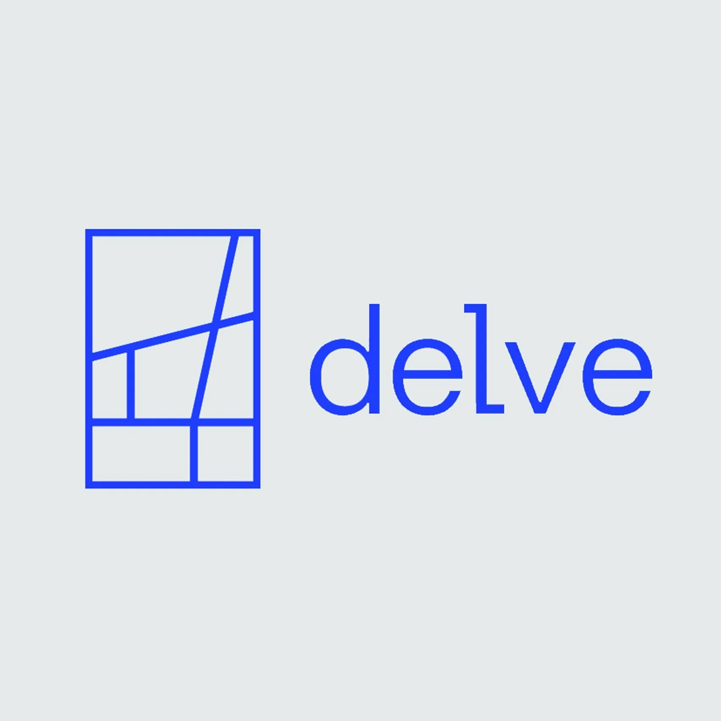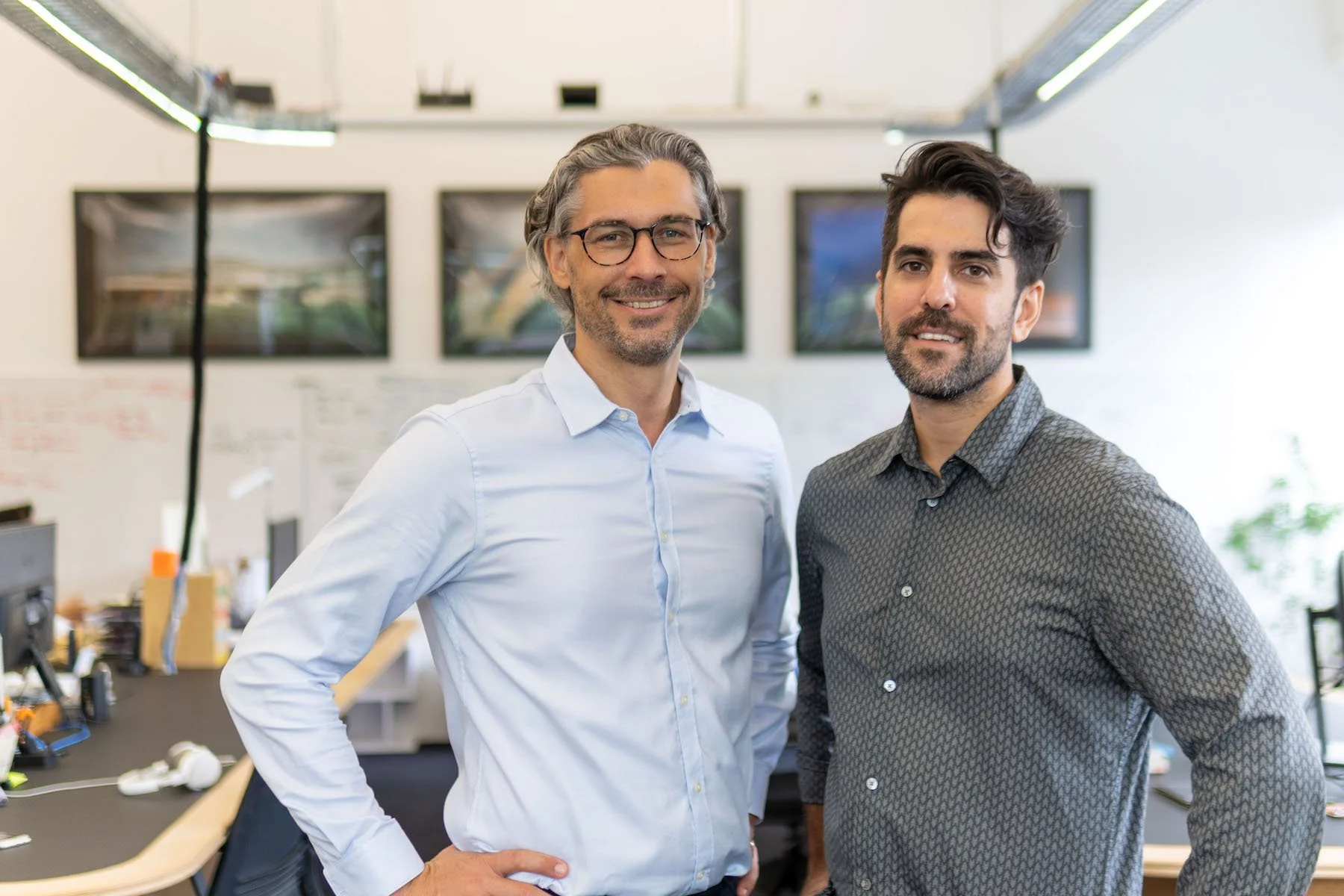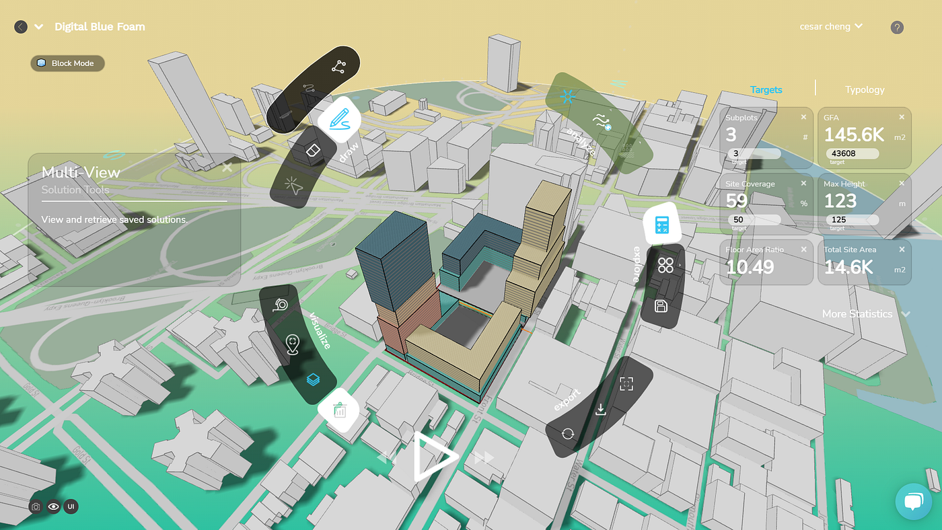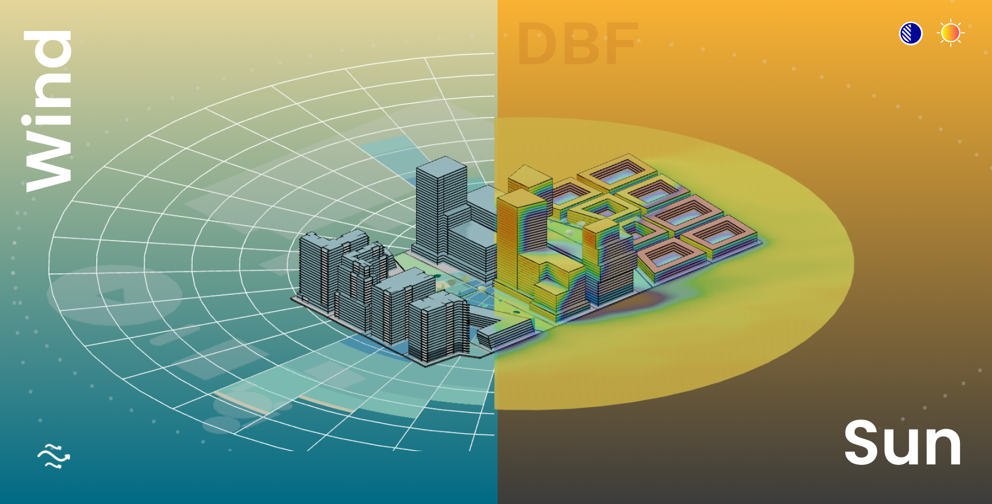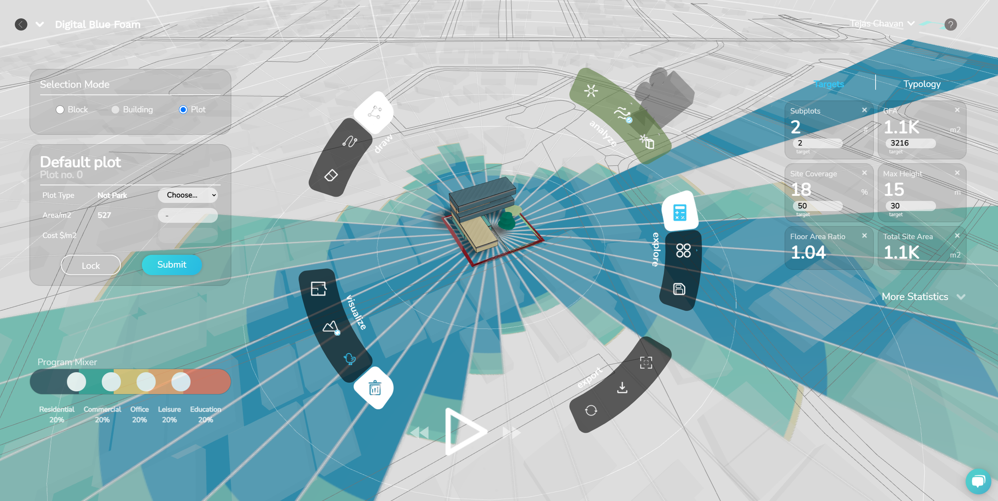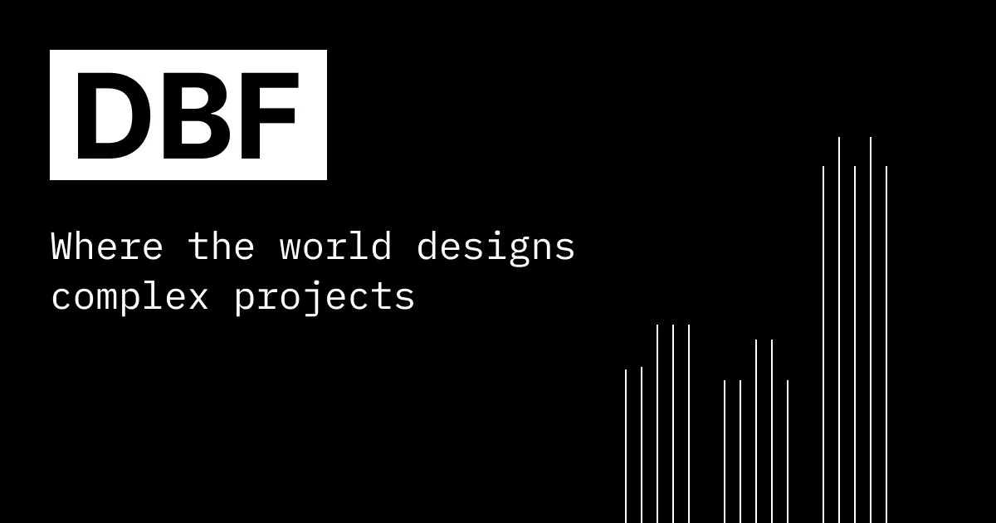 Image 1 of 9
Image 1 of 9

 Image 2 of 9
Image 2 of 9

 Image 3 of 9
Image 3 of 9

 Image 4 of 9
Image 4 of 9

 Image 5 of 9
Image 5 of 9

 Image 6 of 9
Image 6 of 9

 Image 7 of 9
Image 7 of 9

 Image 8 of 9
Image 8 of 9

 Image 9 of 9
Image 9 of 9










TestFit can optimise land use for both human and ecological prosperity
TestFit, founded by Clifton Harness and Ryan Griege in 2017, is a pioneering real estate feasibility platform that leverages AI to revolutionise site planning and building optimization. The company's mission is to empower architects, developers, and contractors to realise the full potential of land through trusted automation. TestFit's AI-driven tools enable rapid concept iterations, maximising site potential and accelerating the deal-making process. The platform caters primarily to architects, real estate developers, urban planners, and construction professionals seeking to optimise their projects from the earliest stages.
Location
Headquarters: Dallas, Texas, USA.
Operations: Global reach with users across multiple countries.
Strategic Reach: Cloud-based platform accessible worldwide.
The Circular Vision
Design Principles: Promotes circular economy principles by optimising building designs for efficiency and sustainability from the earliest stages.
Resource Optimization: AI-driven analysis for land use, building configuration, and resource allocation to minimise waste and maximise urban efficiency.
Life Cycle Considerations: Addresses the entire project lifecycle, from initial feasibility to construction, facilitating sustainable development practices.
Leveraging for Good: Enables creators to design buildings and urban spaces that maximise resource efficiency, reduce waste, and integrate sustainable practices from the outset.
Pioneering Solutions
Key Features: Real-time AI configurators, automated costing with quantity takeoffs, pro forma valuation, and the upcoming Generative Design tool.
Unique Value Proposition: Significantly reduces the time and complexity of site planning and feasibility studies, enabling users to generate and evaluate multiple scenarios quickly and make data-driven decisions.
The Regenerative Future
Ecosystem Support: Supports regenerative design by enabling the creation of efficient, sustainable, and resilient urban environments.
Future Development: Continuous R&D efforts focus on enhancing AI algorithms, with the upcoming Generative Design tool set to revolutionise building optimization.
Creative Empowerment: Empowers designers and developers to create innovative, sustainable solutions by providing data-driven insights and optimization strategies.
Ethical Considerations
Data Usage: Ensures data privacy and security for sensitive project information.
Bias Mitigation: Implements measures to prevent or address algorithmic bias, ensuring fair and equitable development recommendations.
Transparency: Provides clear, data-driven insights and recommendations, allowing users to understand the basis for optimization suggestions.
Guardrails: Ensures compliance with local regulations and planning standards while optimising for performance.
Challenges: Balancing automated optimization with the need for human creativity and judgement in design and planning decisions.
Fact Sheet
Availability: Globally accessible cloud-based platform.
RIBA Stages: Most useful in stages 0-4 (Strategic Definition, Preparation and Brief, Concept Design, Developed Design, Technical Design).
Circular Potential: 5/5.
Key Integrations: Compatible with Revit, Enscape, cove.tool, Sketchup, AutoCAD, and Excel.
Cost Structure: Subscription-based model (specific pricing not provided).
Carbon Impact: Significant potential for reducing urban carbon footprint through optimised planning and design; platform's own carbon impact minimised through cloud-based operations.
Key Takeaway
TestFit is at the forefront of integrating AI and data-driven insights into real estate feasibility and urban planning, offering a comprehensive platform that significantly enhances the efficiency, sustainability, and profitability of development projects while promoting circular economy principles.
Explore Further
TestFit, founded by Clifton Harness and Ryan Griege in 2017, is a pioneering real estate feasibility platform that leverages AI to revolutionise site planning and building optimization. The company's mission is to empower architects, developers, and contractors to realise the full potential of land through trusted automation. TestFit's AI-driven tools enable rapid concept iterations, maximising site potential and accelerating the deal-making process. The platform caters primarily to architects, real estate developers, urban planners, and construction professionals seeking to optimise their projects from the earliest stages.
Location
Headquarters: Dallas, Texas, USA.
Operations: Global reach with users across multiple countries.
Strategic Reach: Cloud-based platform accessible worldwide.
The Circular Vision
Design Principles: Promotes circular economy principles by optimising building designs for efficiency and sustainability from the earliest stages.
Resource Optimization: AI-driven analysis for land use, building configuration, and resource allocation to minimise waste and maximise urban efficiency.
Life Cycle Considerations: Addresses the entire project lifecycle, from initial feasibility to construction, facilitating sustainable development practices.
Leveraging for Good: Enables creators to design buildings and urban spaces that maximise resource efficiency, reduce waste, and integrate sustainable practices from the outset.
Pioneering Solutions
Key Features: Real-time AI configurators, automated costing with quantity takeoffs, pro forma valuation, and the upcoming Generative Design tool.
Unique Value Proposition: Significantly reduces the time and complexity of site planning and feasibility studies, enabling users to generate and evaluate multiple scenarios quickly and make data-driven decisions.
The Regenerative Future
Ecosystem Support: Supports regenerative design by enabling the creation of efficient, sustainable, and resilient urban environments.
Future Development: Continuous R&D efforts focus on enhancing AI algorithms, with the upcoming Generative Design tool set to revolutionise building optimization.
Creative Empowerment: Empowers designers and developers to create innovative, sustainable solutions by providing data-driven insights and optimization strategies.
Ethical Considerations
Data Usage: Ensures data privacy and security for sensitive project information.
Bias Mitigation: Implements measures to prevent or address algorithmic bias, ensuring fair and equitable development recommendations.
Transparency: Provides clear, data-driven insights and recommendations, allowing users to understand the basis for optimization suggestions.
Guardrails: Ensures compliance with local regulations and planning standards while optimising for performance.
Challenges: Balancing automated optimization with the need for human creativity and judgement in design and planning decisions.
Fact Sheet
Availability: Globally accessible cloud-based platform.
RIBA Stages: Most useful in stages 0-4 (Strategic Definition, Preparation and Brief, Concept Design, Developed Design, Technical Design).
Circular Potential: 5/5.
Key Integrations: Compatible with Revit, Enscape, cove.tool, Sketchup, AutoCAD, and Excel.
Cost Structure: Subscription-based model (specific pricing not provided).
Carbon Impact: Significant potential for reducing urban carbon footprint through optimised planning and design; platform's own carbon impact minimised through cloud-based operations.
Key Takeaway
TestFit is at the forefront of integrating AI and data-driven insights into real estate feasibility and urban planning, offering a comprehensive platform that significantly enhances the efficiency, sustainability, and profitability of development projects while promoting circular economy principles.
Explore Further


