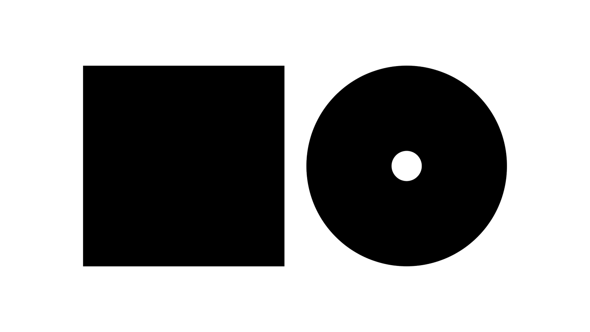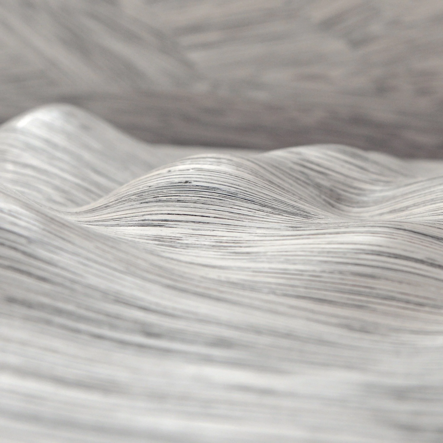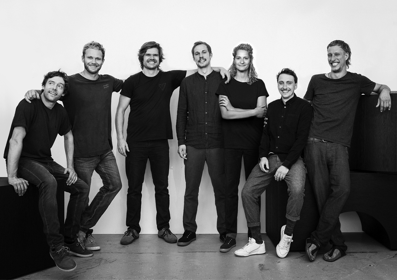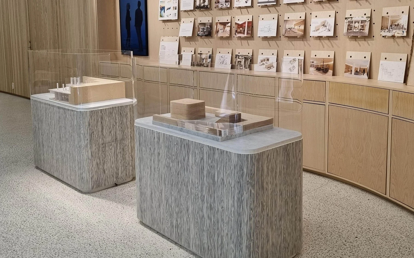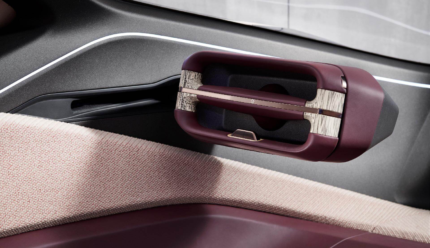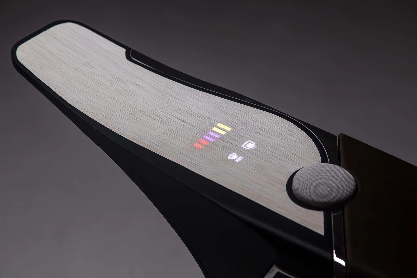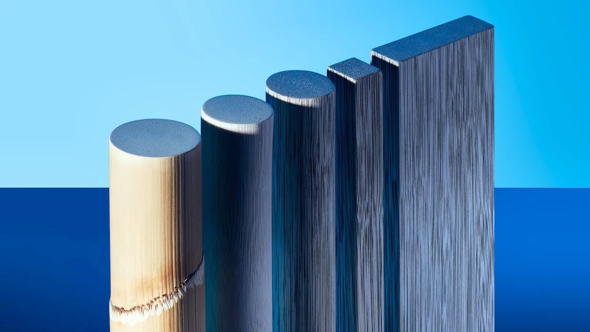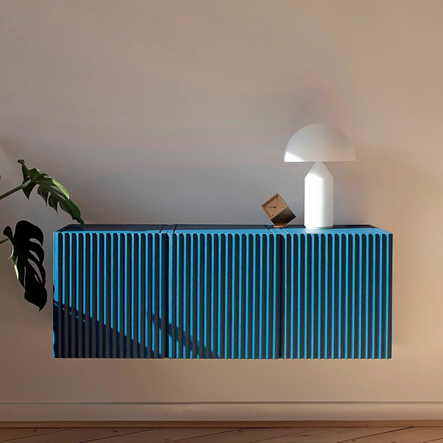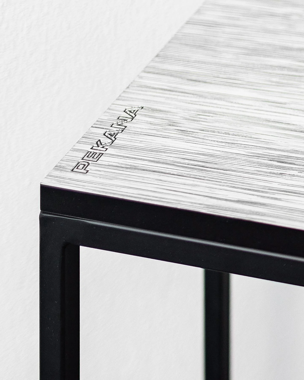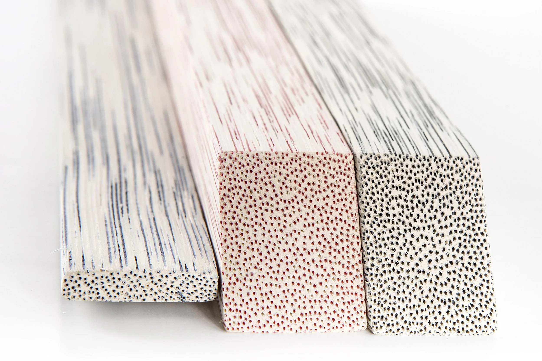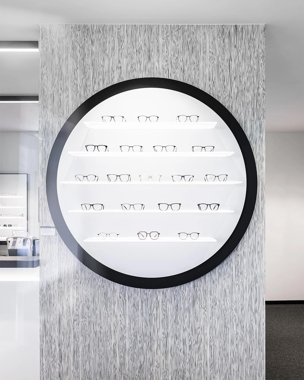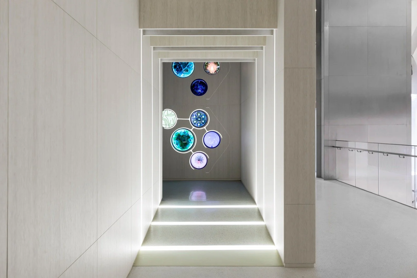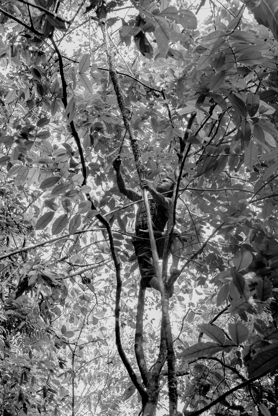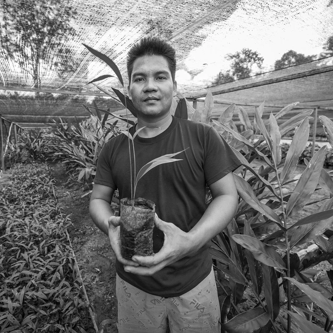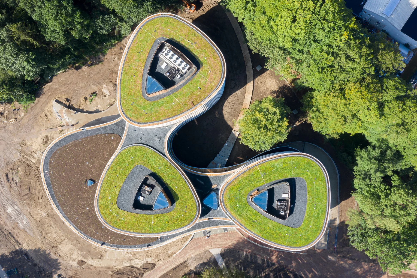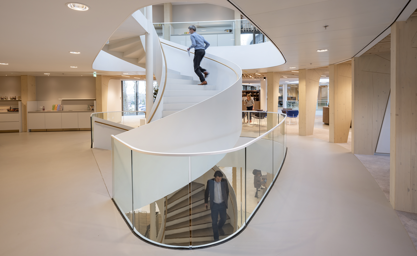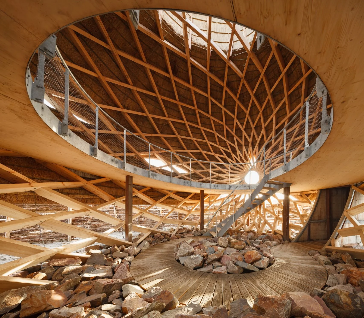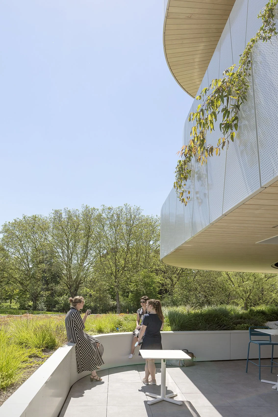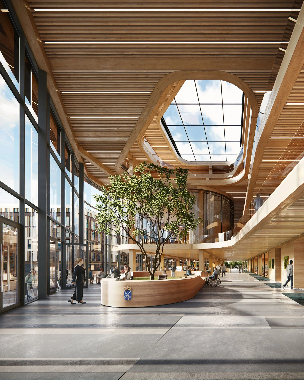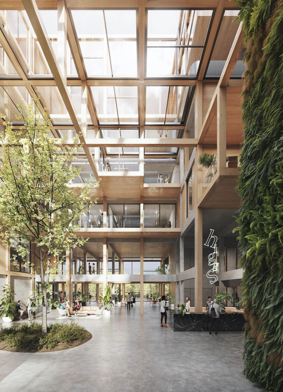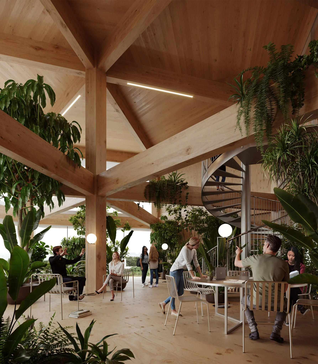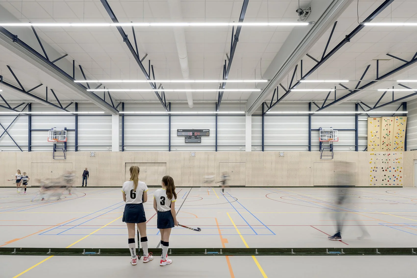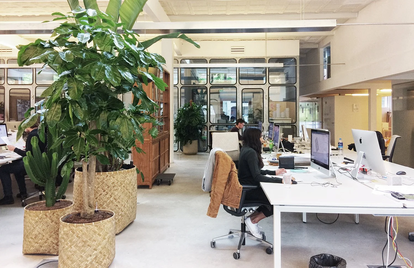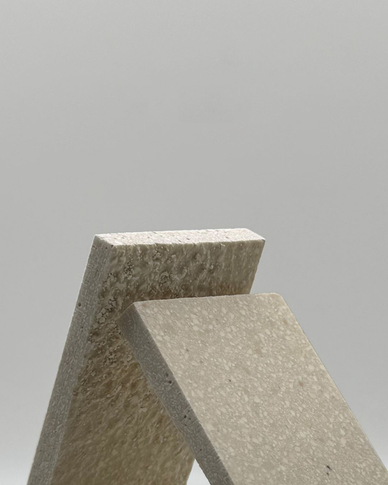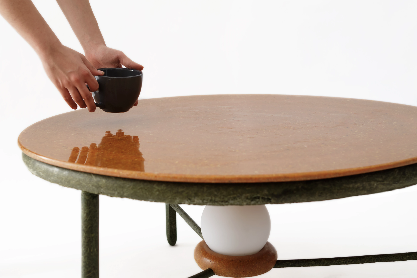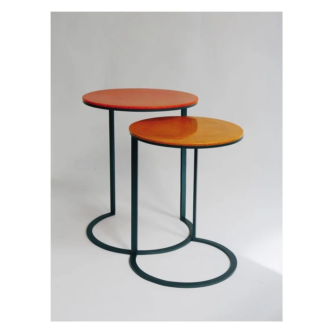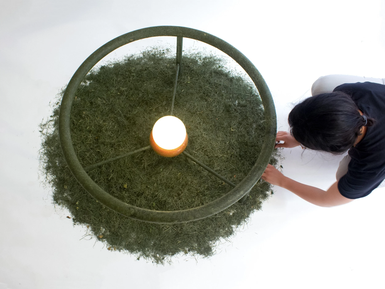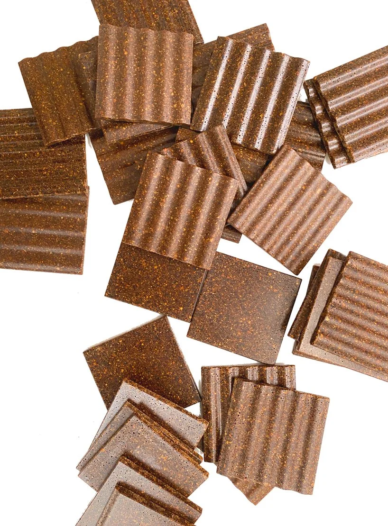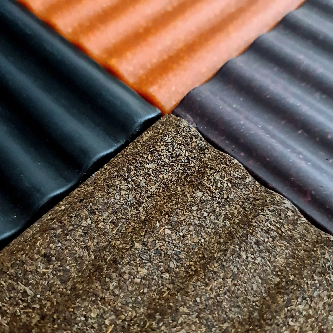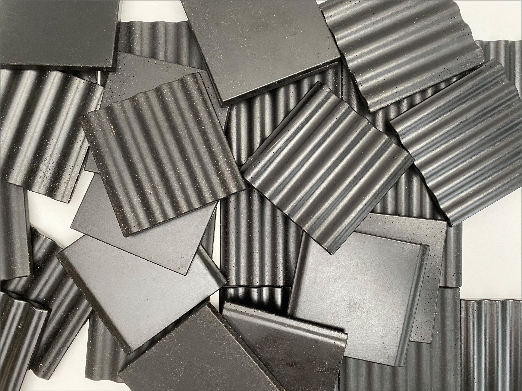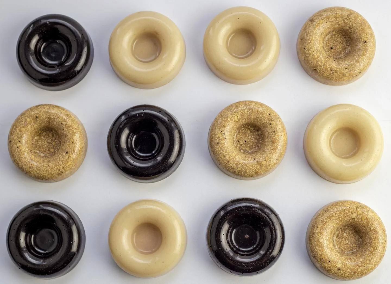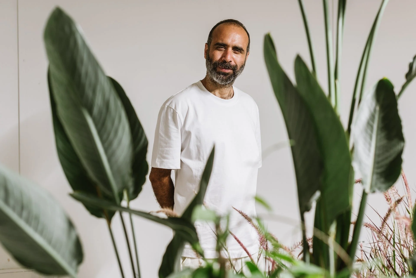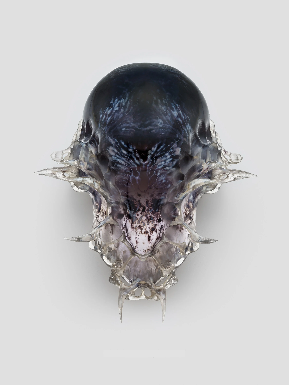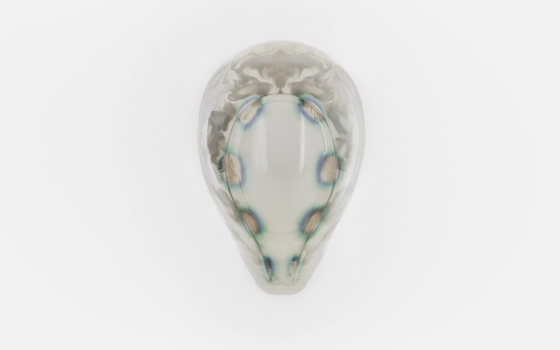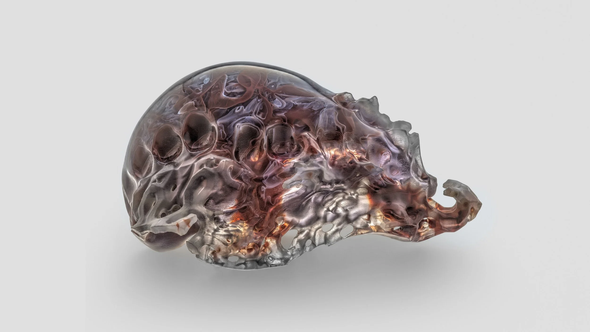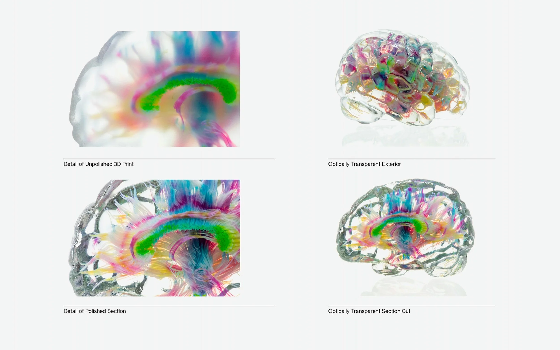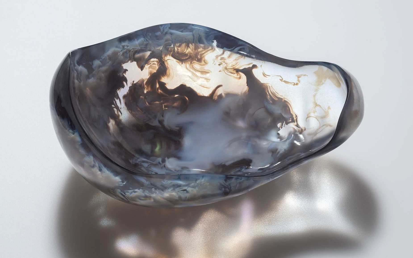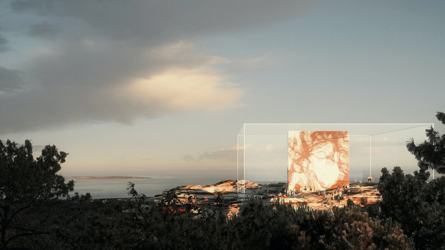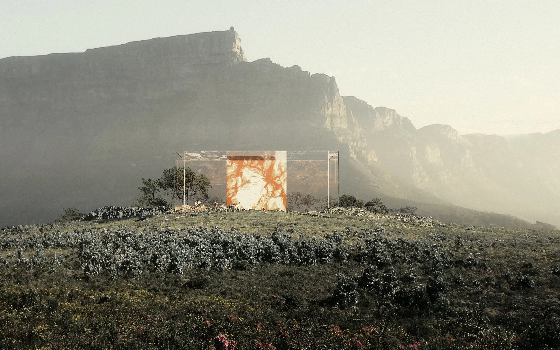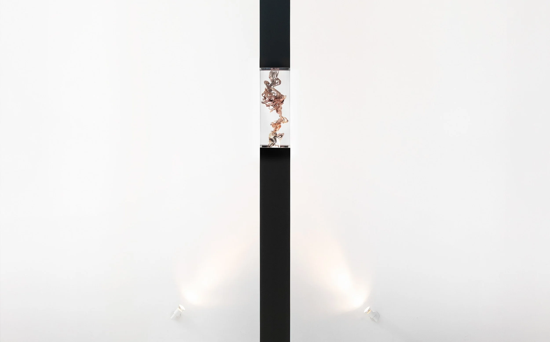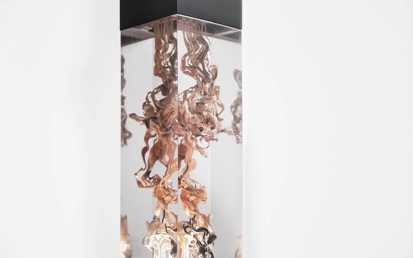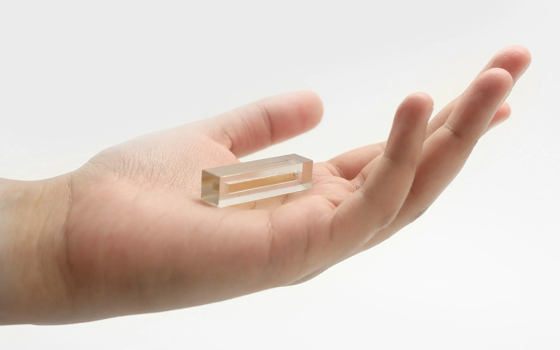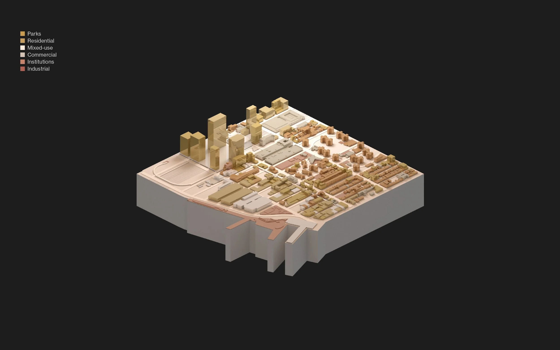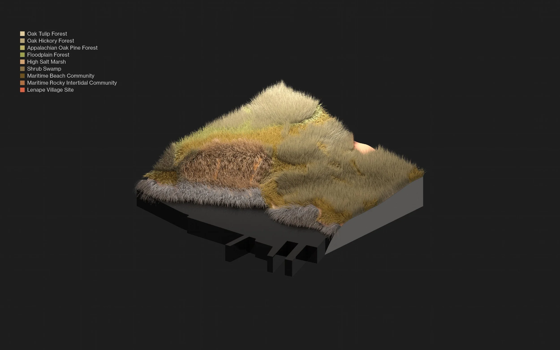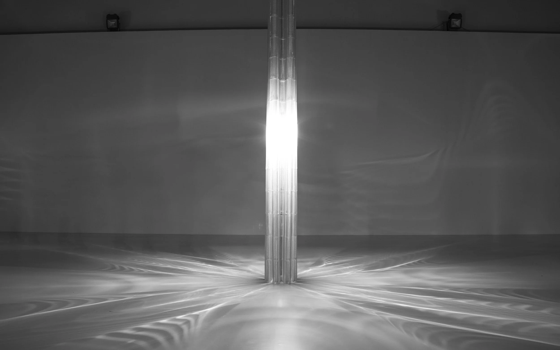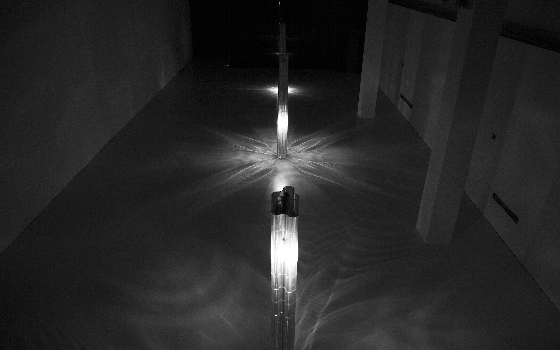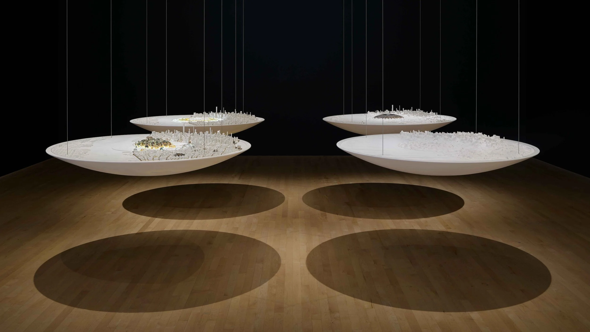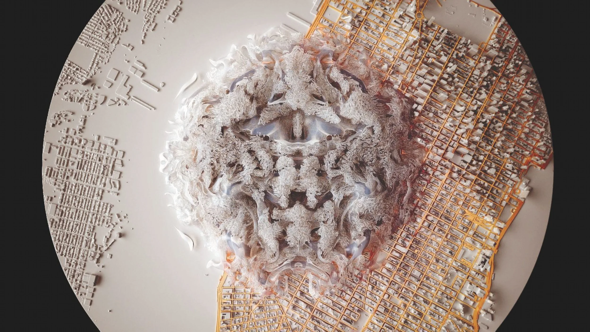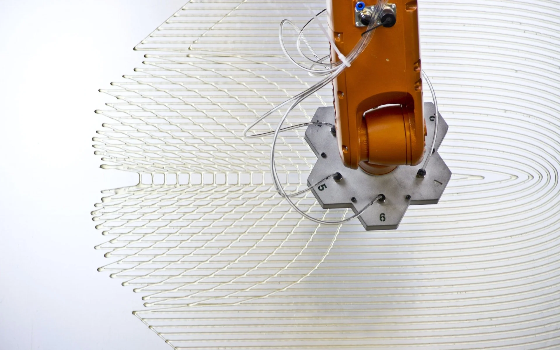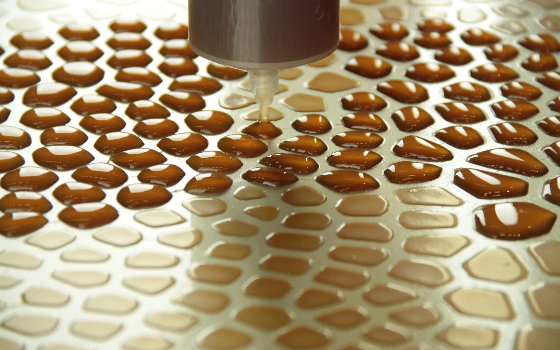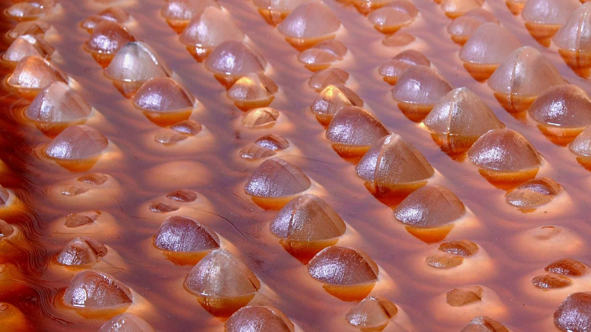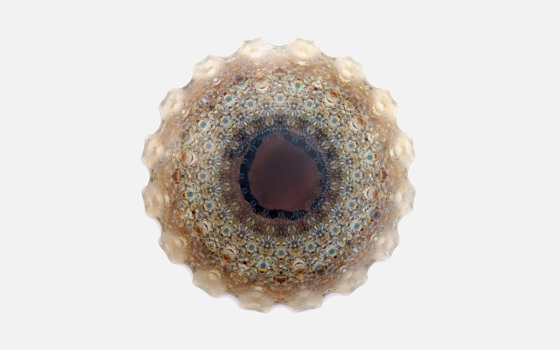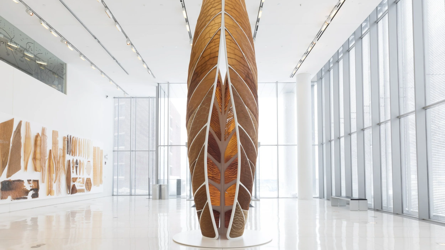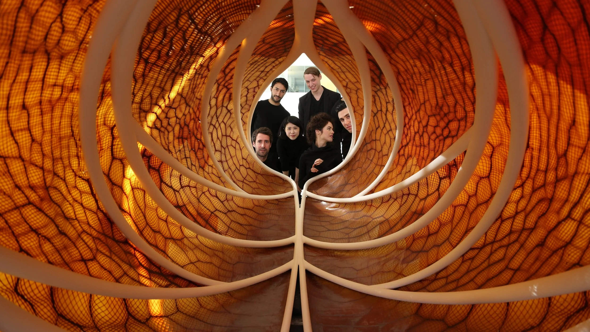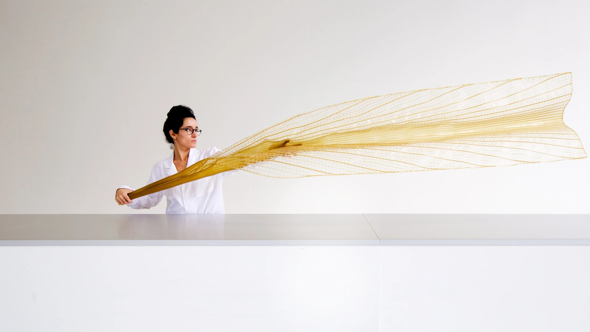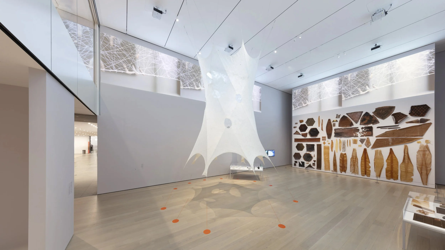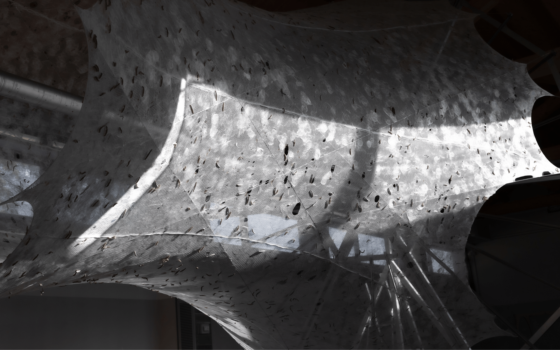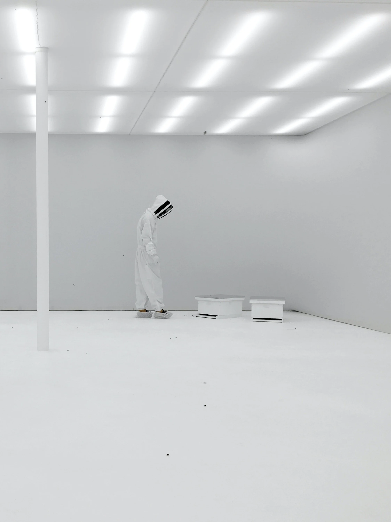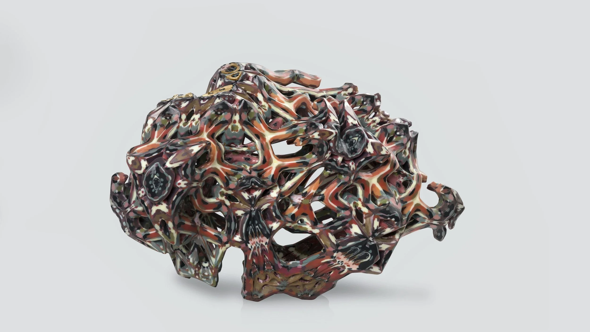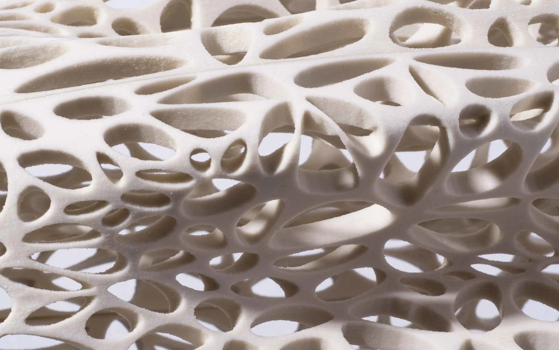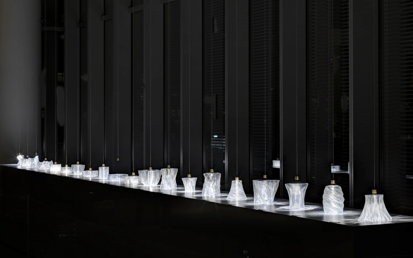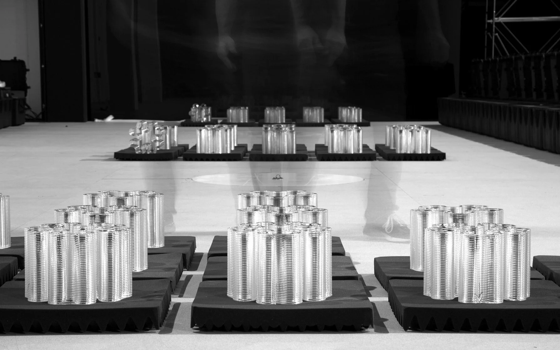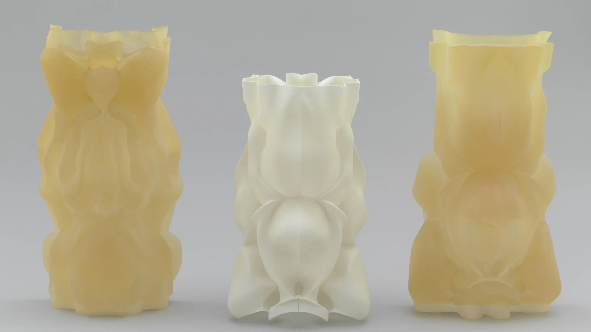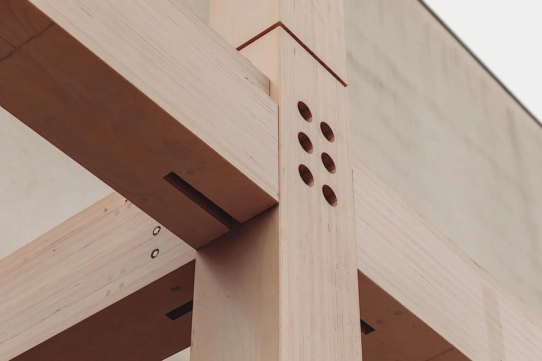 Image 1 of 13
Image 1 of 13

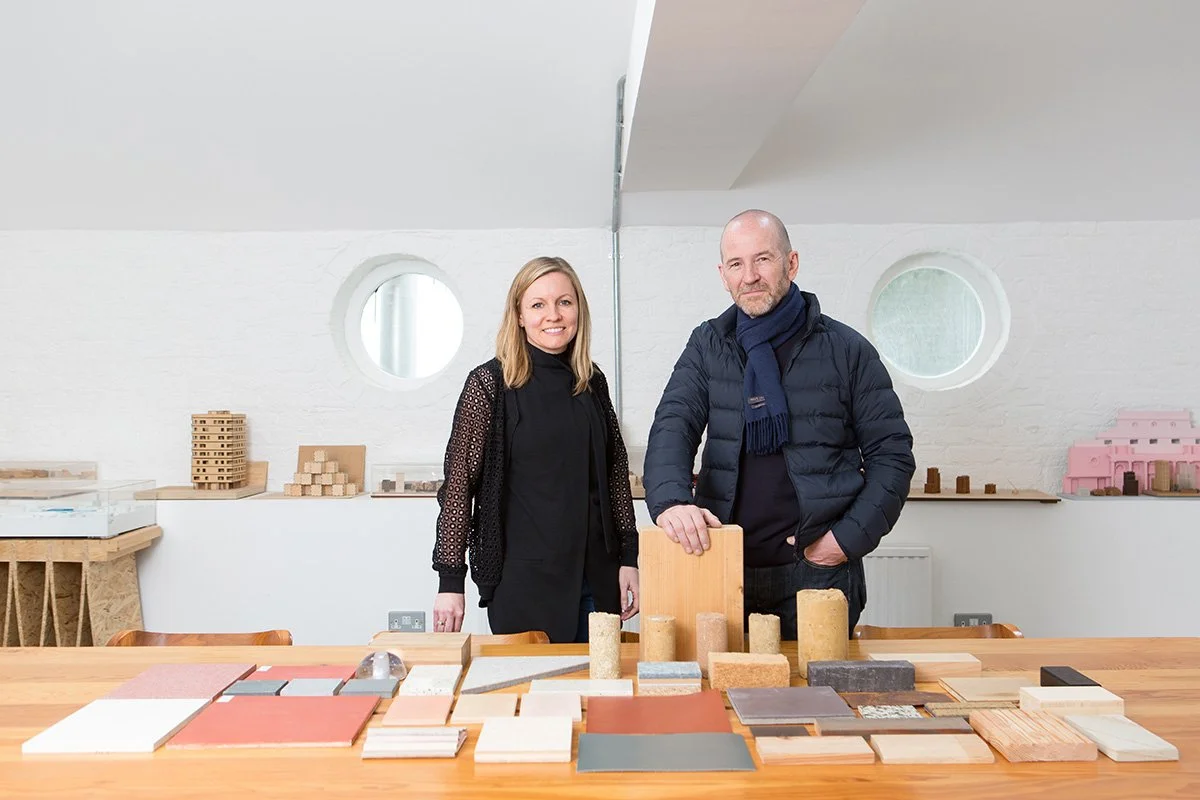 Image 2 of 13
Image 2 of 13

 Image 3 of 13
Image 3 of 13

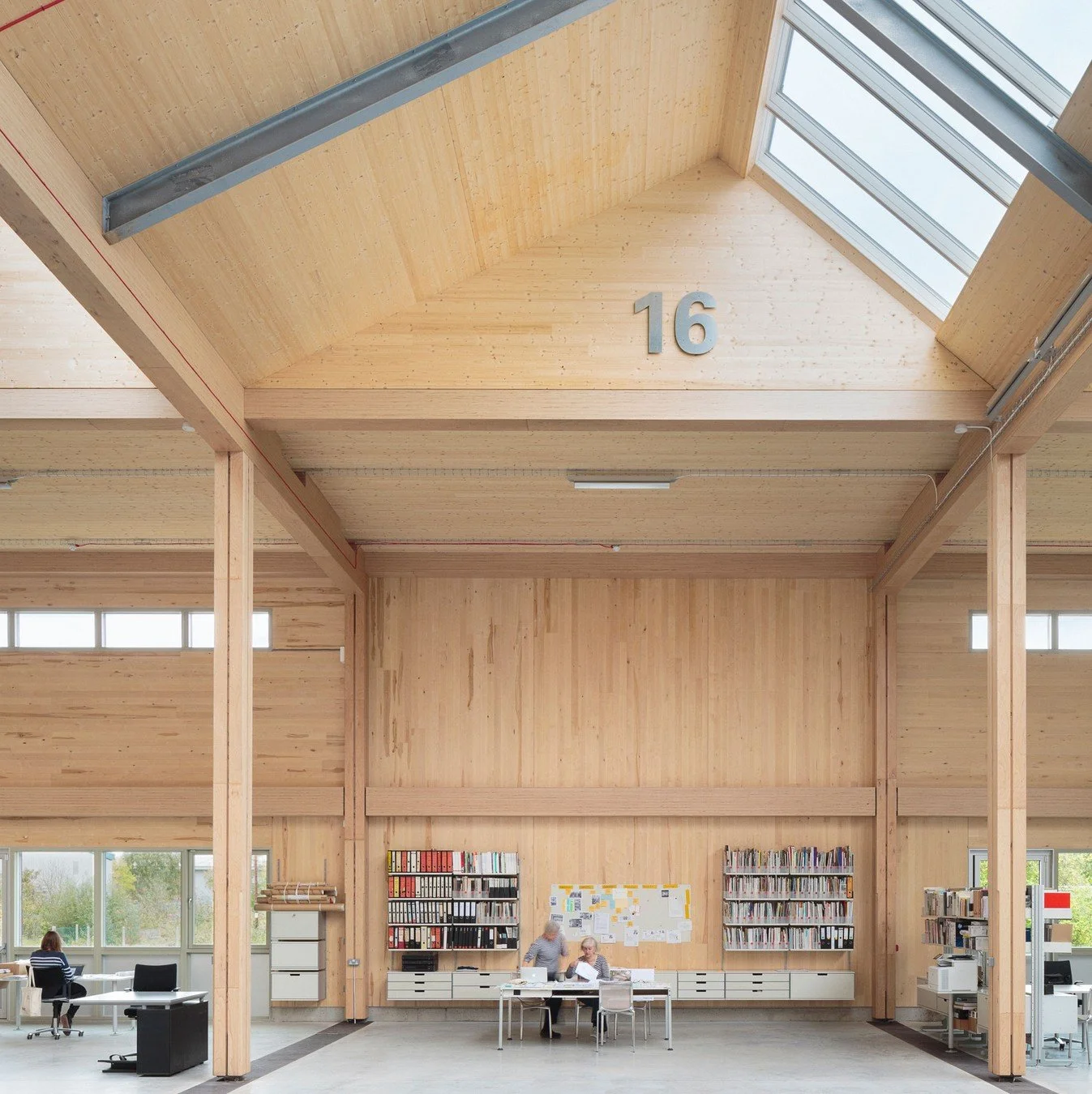 Image 4 of 13
Image 4 of 13

 Image 5 of 13
Image 5 of 13

 Image 6 of 13
Image 6 of 13

 Image 7 of 13
Image 7 of 13

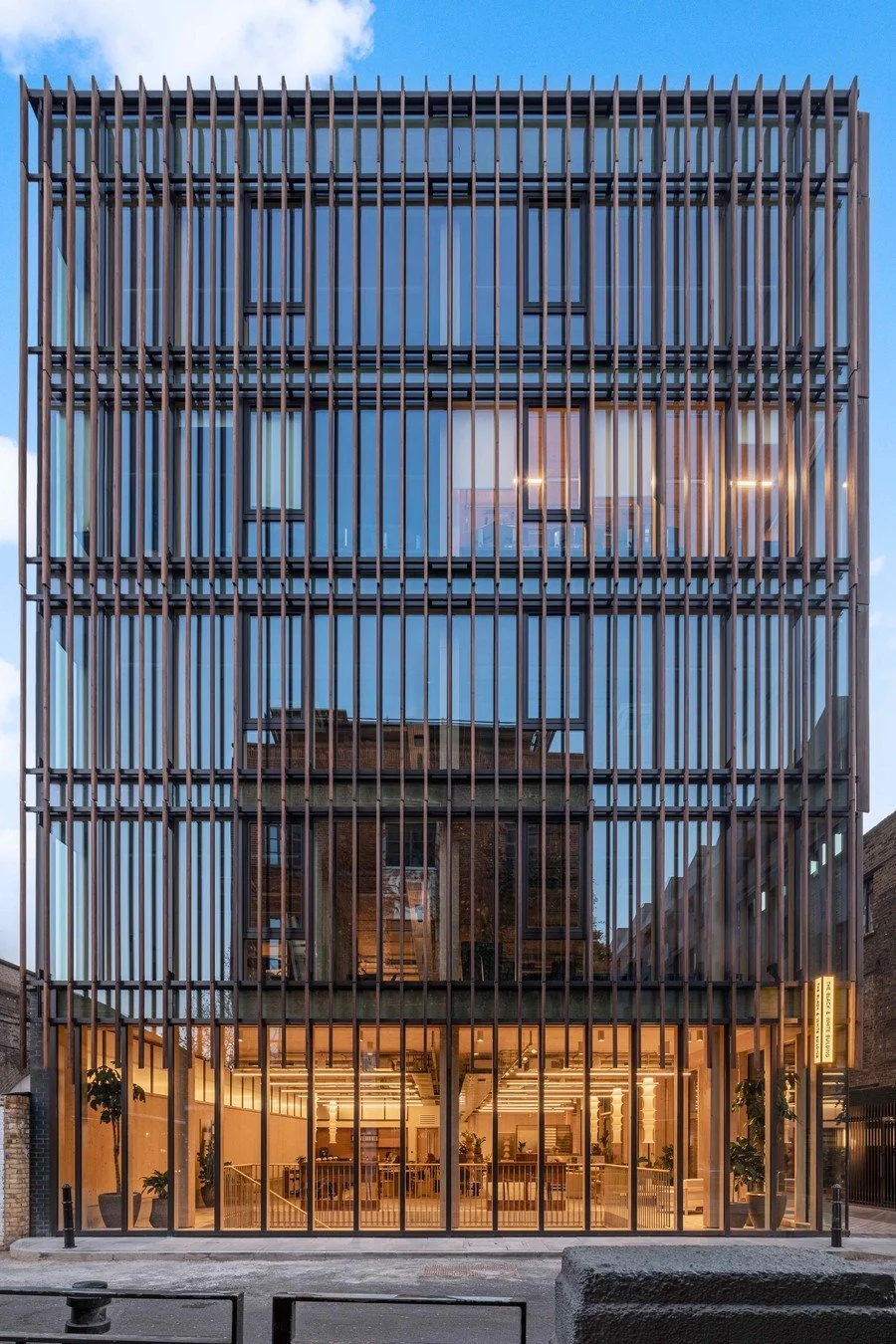 Image 8 of 13
Image 8 of 13

 Image 9 of 13
Image 9 of 13

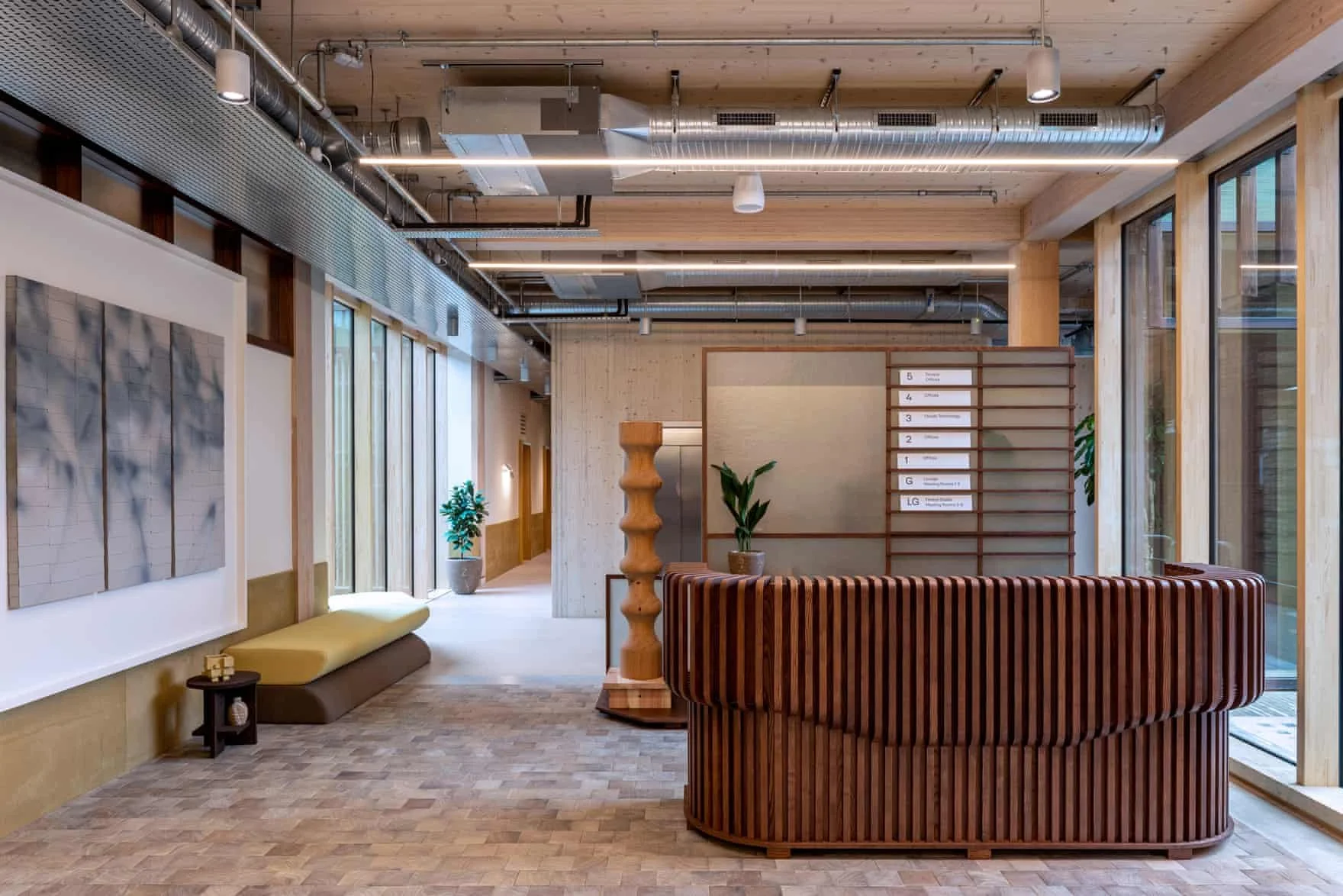 Image 10 of 13
Image 10 of 13

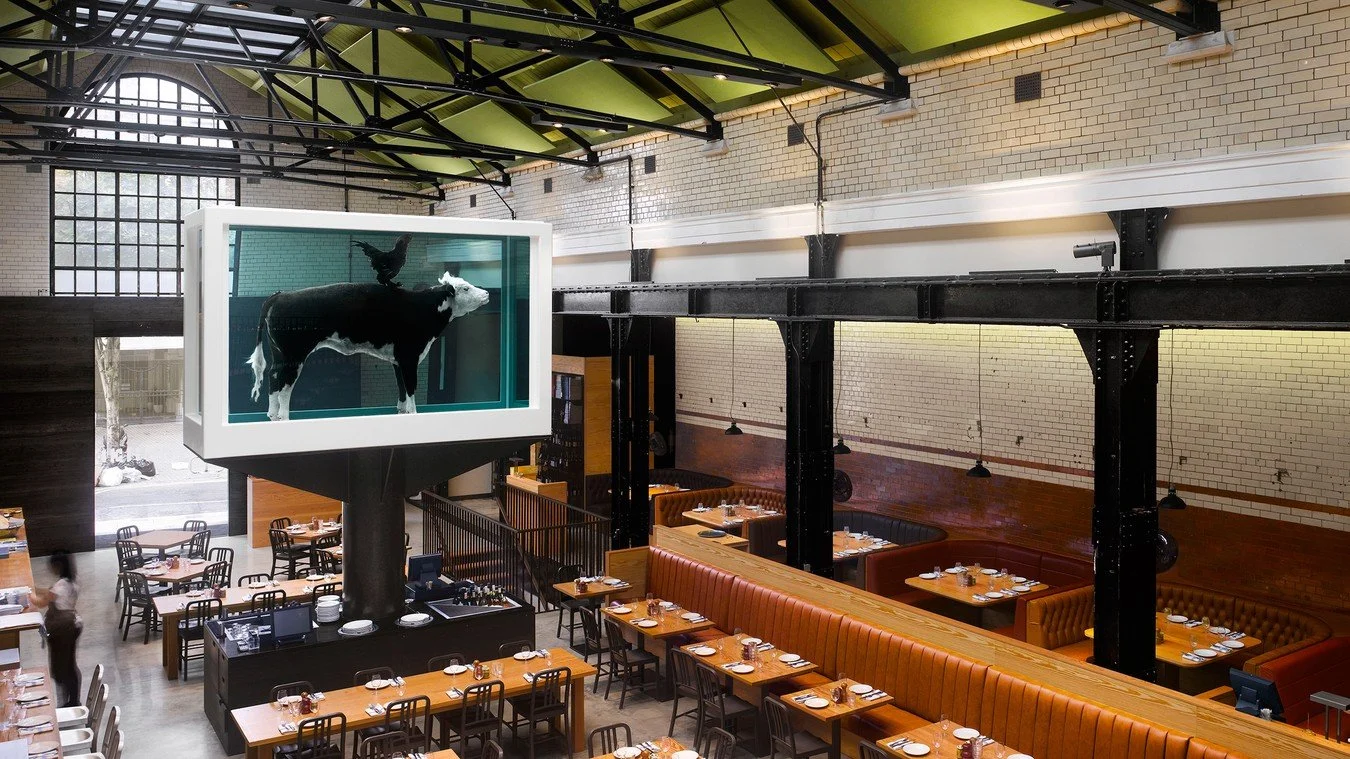 Image 11 of 13
Image 11 of 13

 Image 12 of 13
Image 12 of 13

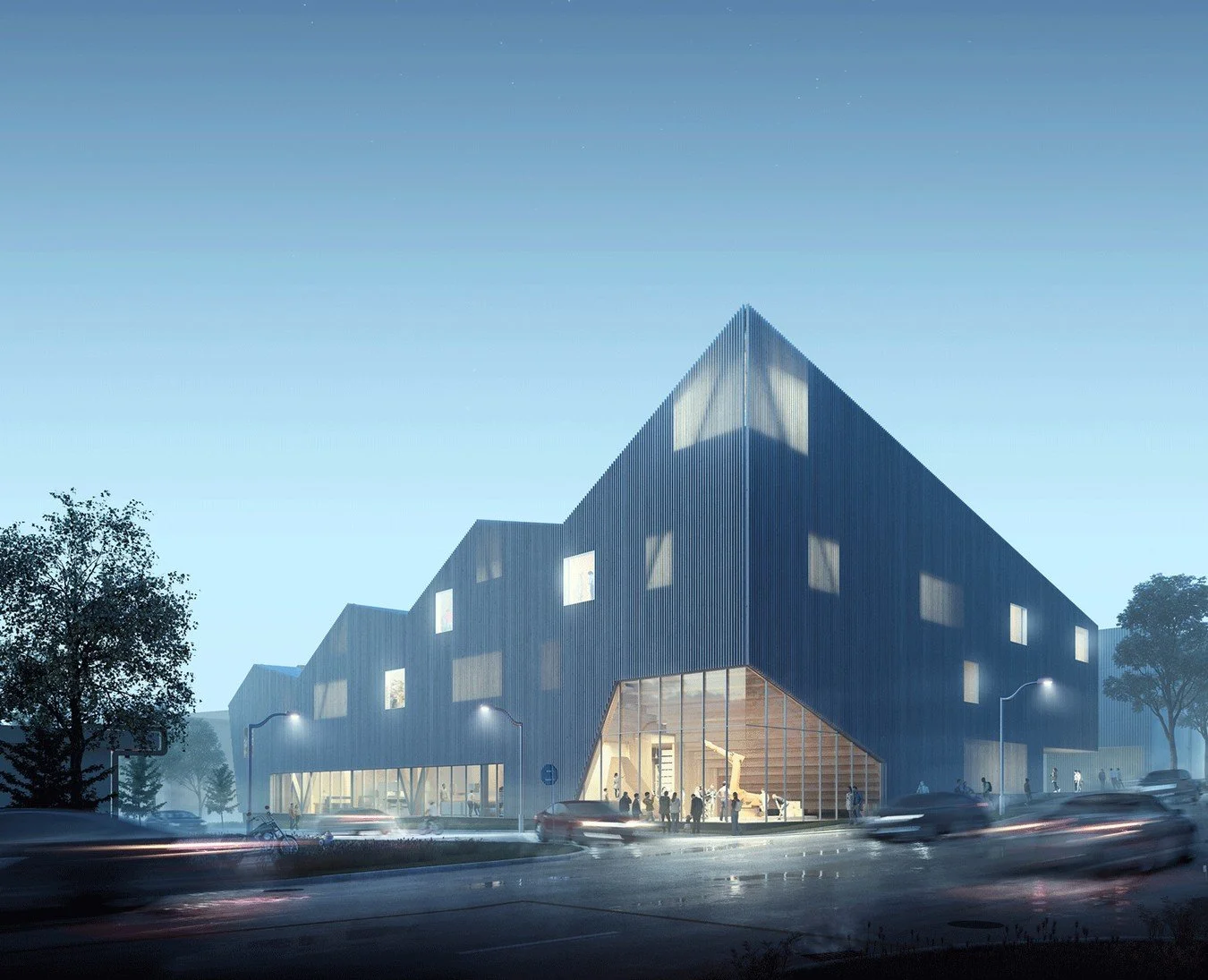 Image 13 of 13
Image 13 of 13














Waugh Thistleton Architects produce thoughtful and sustainable projects
Waugh Thistleton Architects is a London-based architectural practice founded by Andrew Waugh and Anthony Thistleton in 1997. The firm was established with the mission to create thoughtful and sustainable projects both locally and internationally. Waugh Thistleton's current mission focuses on pioneering the use of engineered timber and other low-carbon materials to create buildings that are environmentally sustainable and promote the principles of the circular economy. Core values include innovation, sustainability, and a commitment to reducing the carbon footprint of the built environment, with a purpose to redefine the relationship between architecture and the natural world.
Location
Headquarters: London, United Kingdom.
Primary operations locations: Various global locations for projects and collaborations.
The Circular Vision
Core circular economy principles: Designing out waste, using sustainable and recyclable materials, and creating buildings that are adaptable and long-lasting.
Key innovations: Development of pioneering timber construction techniques, including the use of cross-laminated timber (CLT) for tall buildings. Projects like the Black & White Building showcase innovative use of engineered timber and circular design principles.
Prioritization of local sourcing and closed-loop supply chains: Emphasis on using sustainably sourced timber and other low-carbon materials to minimize environmental impact and support local economies.
Pioneering Solutions
Flagship projects: Dalston Works (world's largest CLT building at the time of construction), Black & White Building (London's tallest timber office building), and Murray Grove (first urban housing project using CLT in the UK).
Unique value propositions: High-quality, innovative architectural solutions that prioritize circularity, material reuse, and environmental responsibility. Waugh Thistleton's work is known for its ability to create sustainable, beautiful buildings that showcase the potential of engineered timber in modern architecture.
The Regenerative Future
R&D focus areas: Advancing timber construction techniques, exploring new applications for sustainable materials, and developing design solutions that further reduce waste and energy consumption. The practice is involved in research projects like Woodcircles, which investigates circular and sustainable solutions for timber in construction.
Ambitious goals: To lead the architecture industry in sustainable practices, create carbon-neutral and circular buildings, and inspire a shift towards a regenerative approach to design and construction.
Fact Sheet
Commercial Availability: Architectural design services available through direct collaborations with clients and partnerships with developers and institutions.
Circularity Rating: 5/5 (Strong focus on circular economy principles in design and material selection).
Key Certifications: Projects often achieve high ratings in sustainability certifications such as BREEAM.
Cost Rating: 4/5 (Competitive with high-end architectural services, with significant value in sustainability and innovation).
Material Passport: Detailed material traceability and use of sustainable and recyclable materials, particularly engineered timber.
Designed for Disassembly: Yes, buildings are increasingly designed with consideration for future adaptability and material reuse.
Carbon Performance: Strong focus on reducing carbon footprint through the use of timber and other low-carbon materials. Committed to minimizing environmental impact through efficient design and construction processes.
Key Takeaway
Waugh Thistleton Architects transforms the architecture industry through innovative, sustainable solutions that prioritize circular economy principles, setting a benchmark for environmental responsibility and the use of engineered timber in modern design.
Explore Further
Waugh Thistleton Architects website: https://waughthistleton.com
Example project: Black & White Building
Waugh Thistleton Architects is a London-based architectural practice founded by Andrew Waugh and Anthony Thistleton in 1997. The firm was established with the mission to create thoughtful and sustainable projects both locally and internationally. Waugh Thistleton's current mission focuses on pioneering the use of engineered timber and other low-carbon materials to create buildings that are environmentally sustainable and promote the principles of the circular economy. Core values include innovation, sustainability, and a commitment to reducing the carbon footprint of the built environment, with a purpose to redefine the relationship between architecture and the natural world.
Location
Headquarters: London, United Kingdom.
Primary operations locations: Various global locations for projects and collaborations.
The Circular Vision
Core circular economy principles: Designing out waste, using sustainable and recyclable materials, and creating buildings that are adaptable and long-lasting.
Key innovations: Development of pioneering timber construction techniques, including the use of cross-laminated timber (CLT) for tall buildings. Projects like the Black & White Building showcase innovative use of engineered timber and circular design principles.
Prioritization of local sourcing and closed-loop supply chains: Emphasis on using sustainably sourced timber and other low-carbon materials to minimize environmental impact and support local economies.
Pioneering Solutions
Flagship projects: Dalston Works (world's largest CLT building at the time of construction), Black & White Building (London's tallest timber office building), and Murray Grove (first urban housing project using CLT in the UK).
Unique value propositions: High-quality, innovative architectural solutions that prioritize circularity, material reuse, and environmental responsibility. Waugh Thistleton's work is known for its ability to create sustainable, beautiful buildings that showcase the potential of engineered timber in modern architecture.
The Regenerative Future
R&D focus areas: Advancing timber construction techniques, exploring new applications for sustainable materials, and developing design solutions that further reduce waste and energy consumption. The practice is involved in research projects like Woodcircles, which investigates circular and sustainable solutions for timber in construction.
Ambitious goals: To lead the architecture industry in sustainable practices, create carbon-neutral and circular buildings, and inspire a shift towards a regenerative approach to design and construction.
Fact Sheet
Commercial Availability: Architectural design services available through direct collaborations with clients and partnerships with developers and institutions.
Circularity Rating: 5/5 (Strong focus on circular economy principles in design and material selection).
Key Certifications: Projects often achieve high ratings in sustainability certifications such as BREEAM.
Cost Rating: 4/5 (Competitive with high-end architectural services, with significant value in sustainability and innovation).
Material Passport: Detailed material traceability and use of sustainable and recyclable materials, particularly engineered timber.
Designed for Disassembly: Yes, buildings are increasingly designed with consideration for future adaptability and material reuse.
Carbon Performance: Strong focus on reducing carbon footprint through the use of timber and other low-carbon materials. Committed to minimizing environmental impact through efficient design and construction processes.
Key Takeaway
Waugh Thistleton Architects transforms the architecture industry through innovative, sustainable solutions that prioritize circular economy principles, setting a benchmark for environmental responsibility and the use of engineered timber in modern design.
Explore Further
Waugh Thistleton Architects website: https://waughthistleton.com
Example project: Black & White Building


